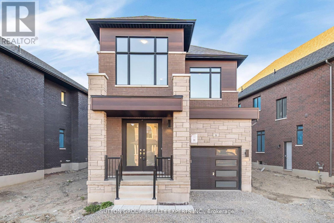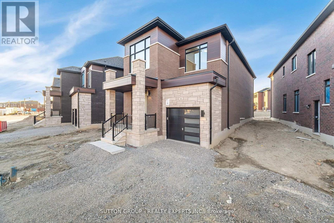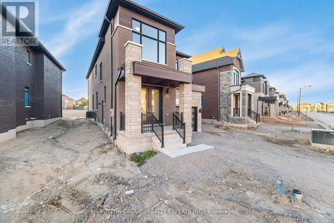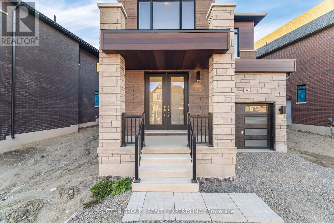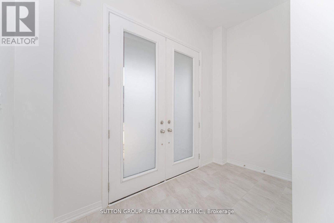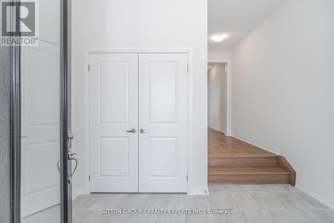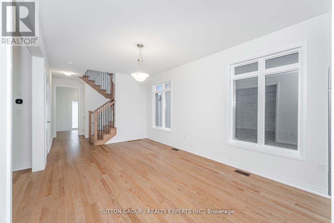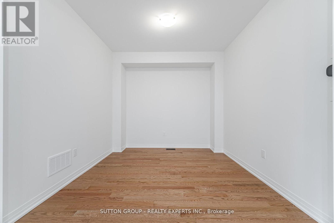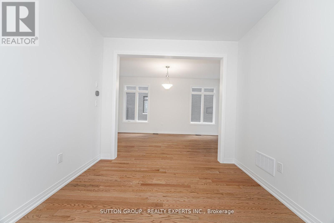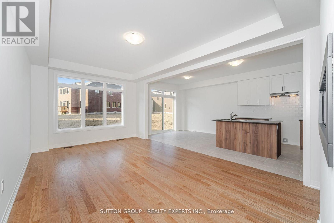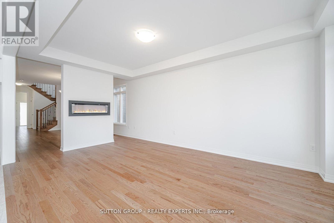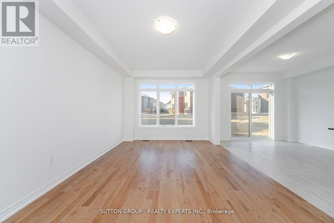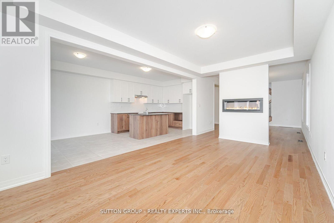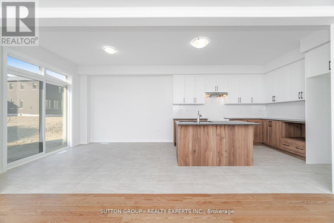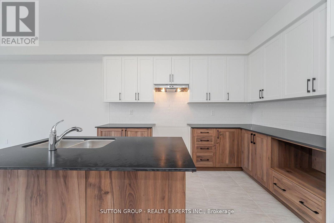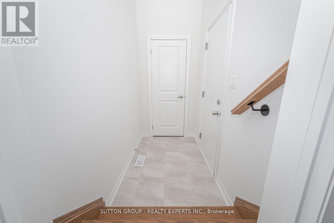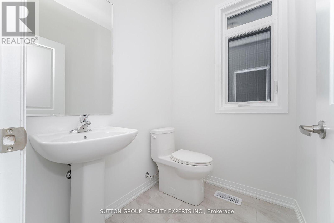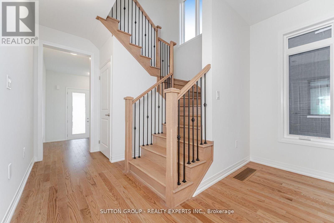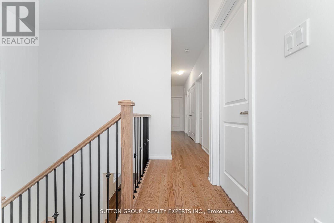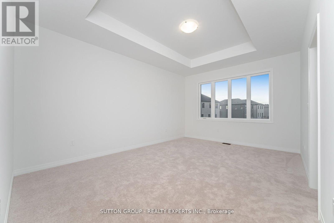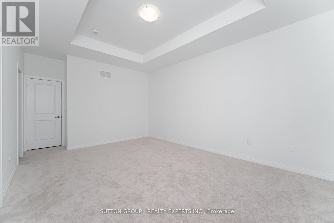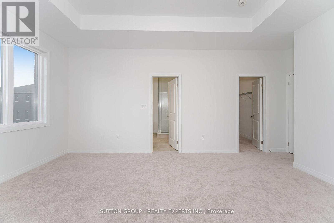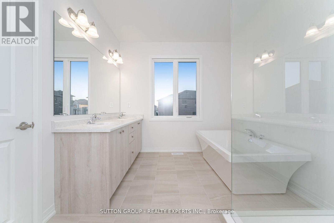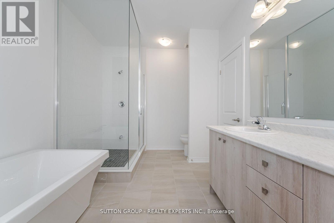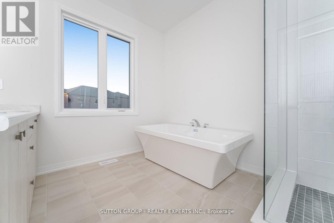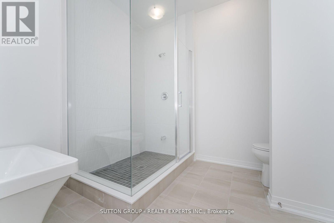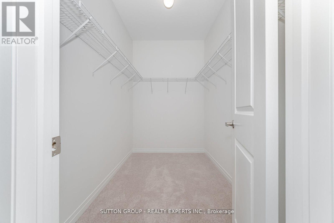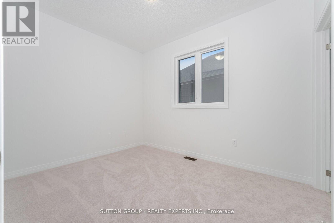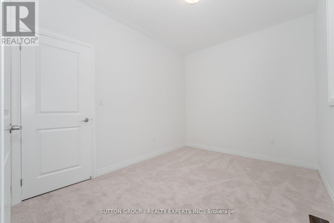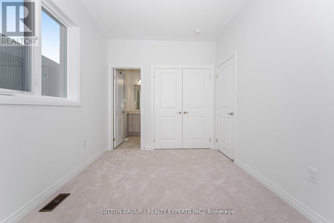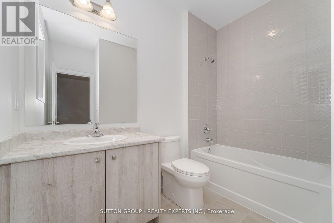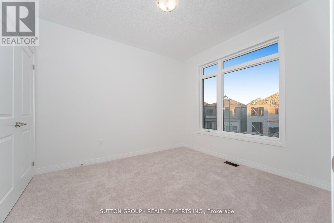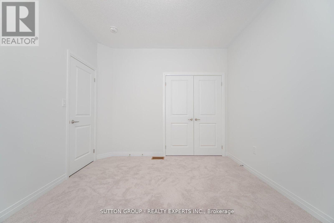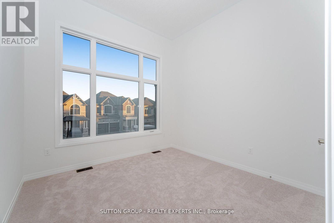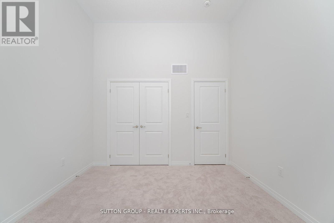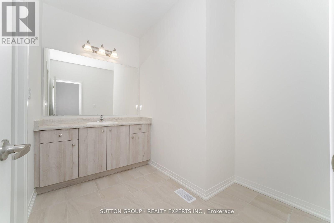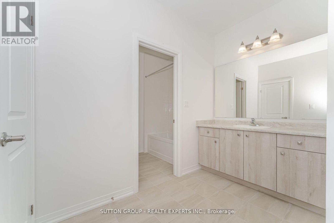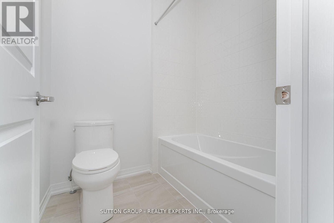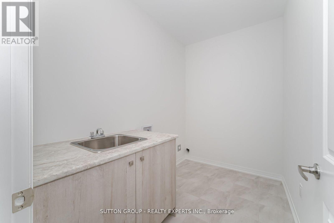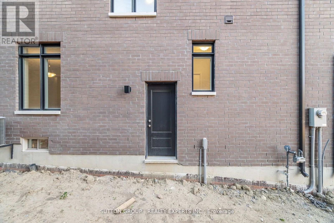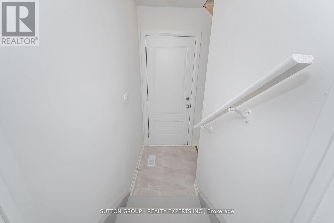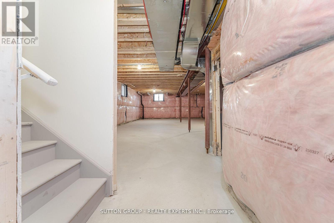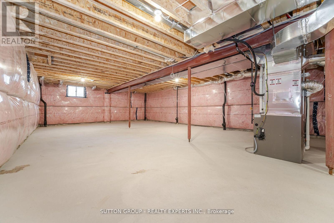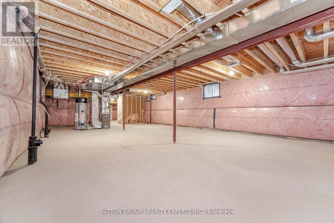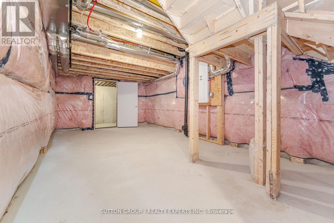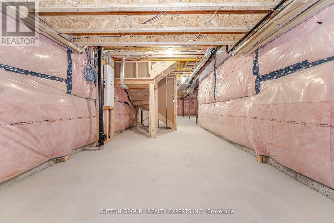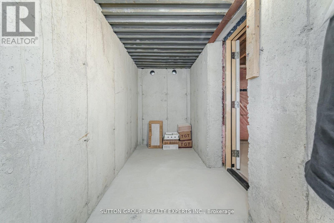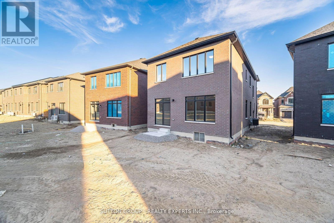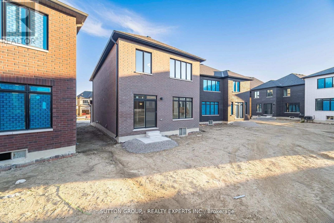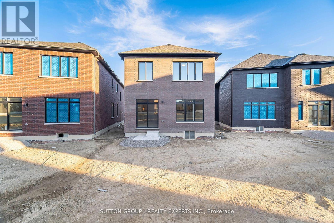6 Raja Street Brampton, Ontario L6P 3K8
$4,000 Monthly
For lease - Brand new 4-bedroom, 3.5-bath detached home by OPUS Homes in the prestigious Castle Mile community. This 2,560 sq. ft. residence features 9 ft ceilings on both levels, hardwood floors, oak staircase with iron pickets, and a bright open-concept layout with a 50" linear fireplace. The modern kitchen includes quartz/granite countertops, stainless steel sink, large island, and breakfast area. The primary suite offers a frameless glass shower, standalone tub, and double sinks. Additional features include triple-glazed ENERGY STAR windows, EV charger and central vacuum rough-ins, A/C, humidifier, water filtration system, and 200 AMP service. Conveniently located near Hwy 427/407, schools, shopping, and transit. Perfect for tenants seeking a luxurious, never-lived-in home. 100% Utilities paid by tenant. (id:60365)
Property Details
| MLS® Number | W12486313 |
| Property Type | Single Family |
| Community Name | Bram East |
| AmenitiesNearBy | Schools, Park, Public Transit |
| CommunityFeatures | School Bus |
| ParkingSpaceTotal | 3 |
Building
| BathroomTotal | 4 |
| BedroomsAboveGround | 4 |
| BedroomsTotal | 4 |
| Amenities | Fireplace(s) |
| BasementFeatures | Separate Entrance |
| BasementType | N/a |
| ConstructionStyleAttachment | Detached |
| CoolingType | Central Air Conditioning |
| ExteriorFinish | Brick, Stone |
| FireplacePresent | Yes |
| FlooringType | Hardwood |
| HalfBathTotal | 1 |
| HeatingFuel | Natural Gas |
| HeatingType | Forced Air |
| StoriesTotal | 2 |
| SizeInterior | 2500 - 3000 Sqft |
| Type | House |
| UtilityWater | Municipal Water |
Parking
| Garage |
Land
| Acreage | No |
| LandAmenities | Schools, Park, Public Transit |
| Sewer | Sanitary Sewer |
| SizeDepth | 123 Ft |
| SizeFrontage | 48 Ft |
| SizeIrregular | 48 X 123 Ft |
| SizeTotalText | 48 X 123 Ft |
Rooms
| Level | Type | Length | Width | Dimensions |
|---|---|---|---|---|
| Second Level | Primary Bedroom | 3.6 m | 5.1 m | 3.6 m x 5.1 m |
| Second Level | Bedroom 2 | 2.6 m | 3.3 m | 2.6 m x 3.3 m |
| Second Level | Bedroom 3 | 3 m | 3.3 m | 3 m x 3.3 m |
| Second Level | Bedroom 4 | 3.3 m | 3 m | 3.3 m x 3 m |
| Main Level | Living Room | 3.3 m | 5.4 m | 3.3 m x 5.4 m |
| Main Level | Dining Room | 3.3 m | 5.1 m | 3.3 m x 5.1 m |
| Main Level | Family Room | 3.3 m | 5.4 m | 3.3 m x 5.4 m |
| Main Level | Kitchen | 3 m | 3.3 m | 3 m x 3.3 m |
| Main Level | Eating Area | 3 m | 3 m | 3 m x 3 m |
| Main Level | Den | 3 m | 3 m | 3 m x 3 m |
Utilities
| Electricity | Available |
https://www.realtor.ca/real-estate/29041216/6-raja-street-brampton-bram-east-bram-east
Rakesh Sharma
Broker of Record
Deep Kaur
Salesperson

