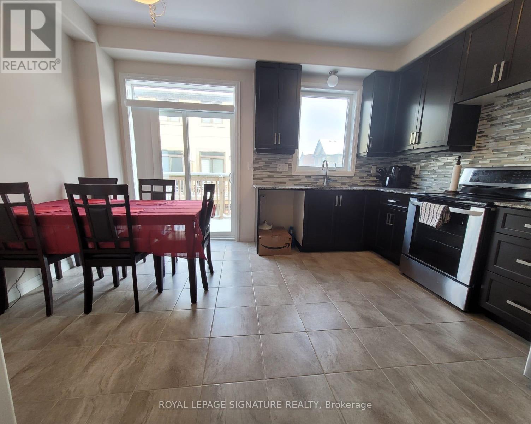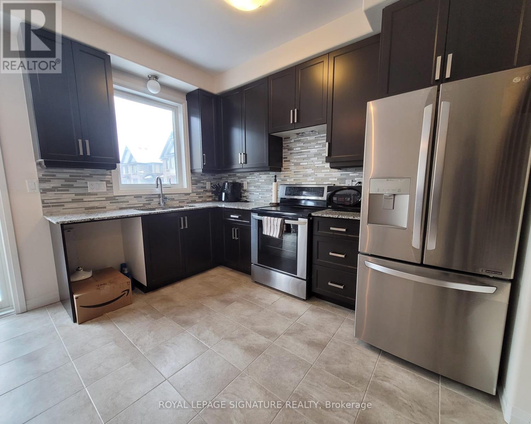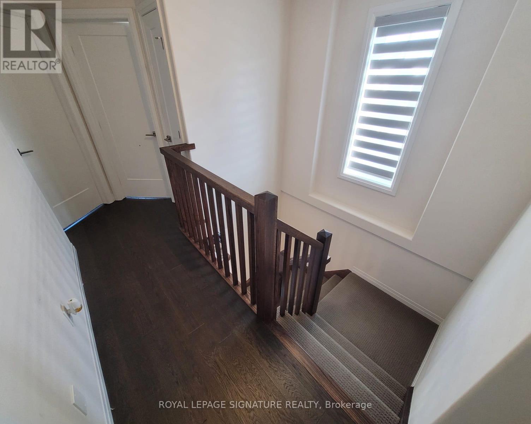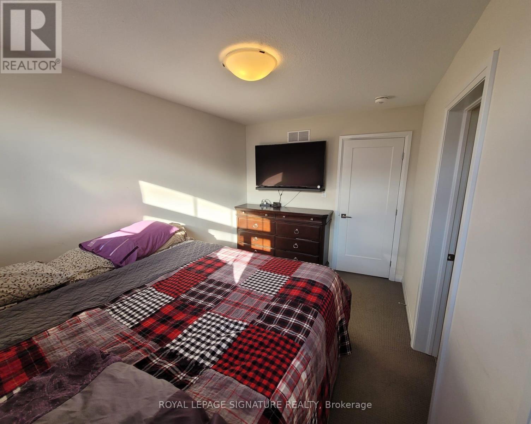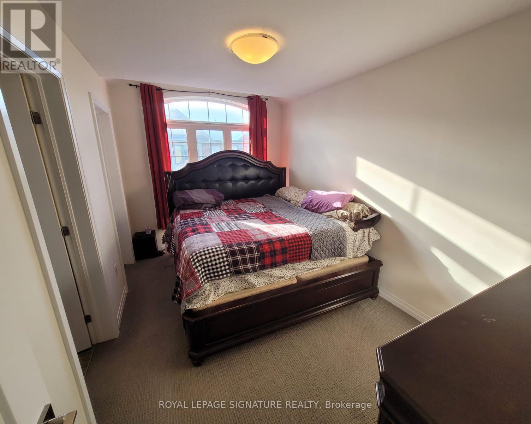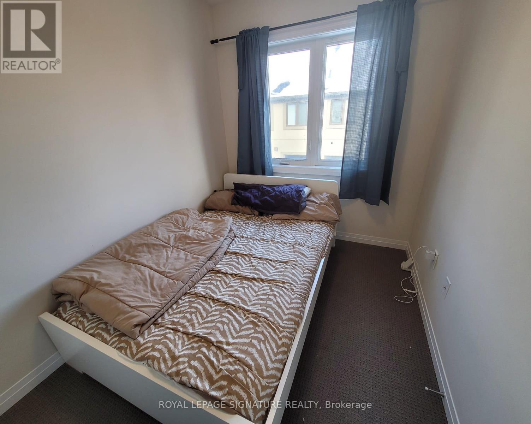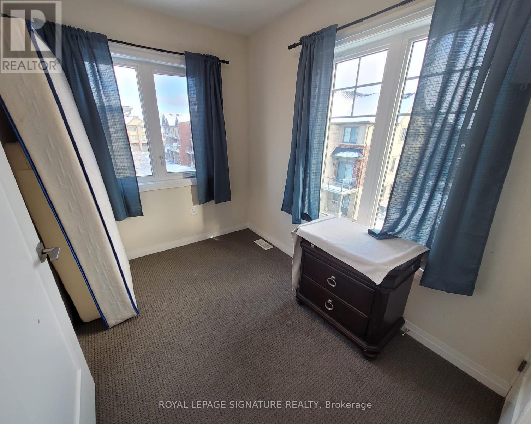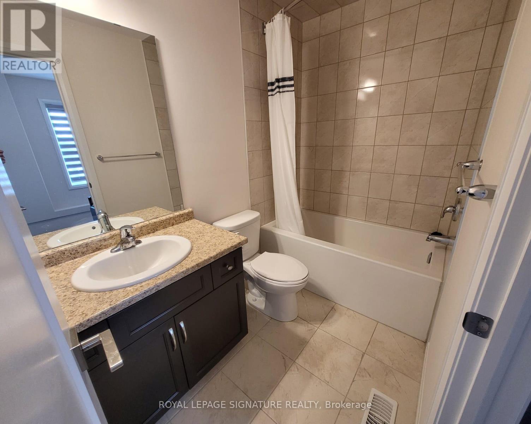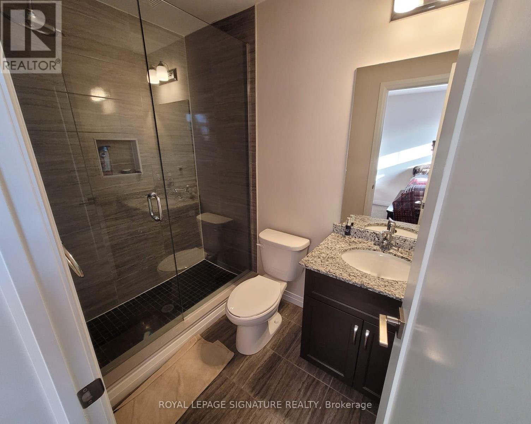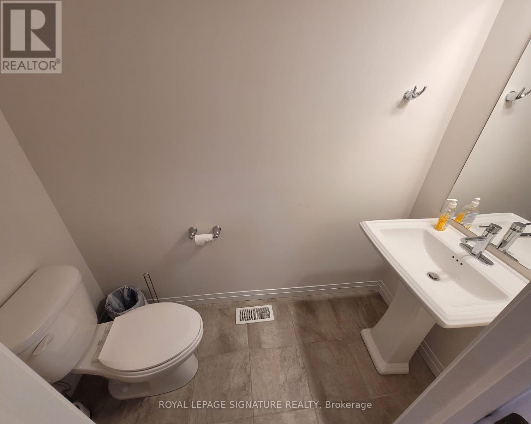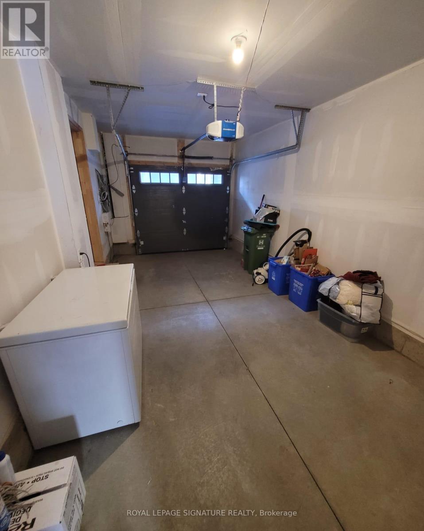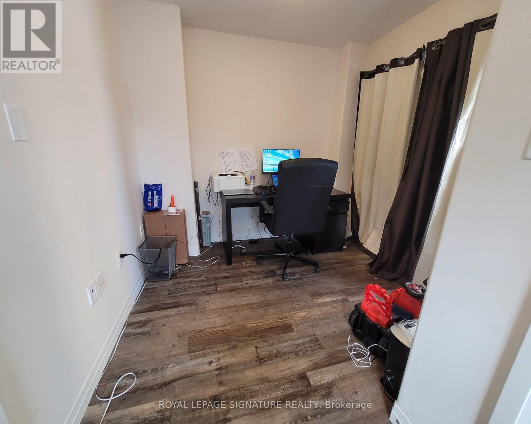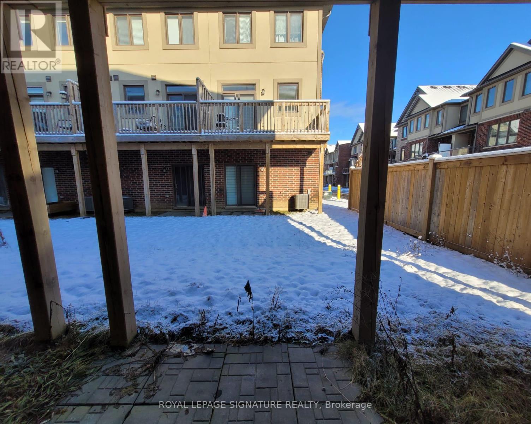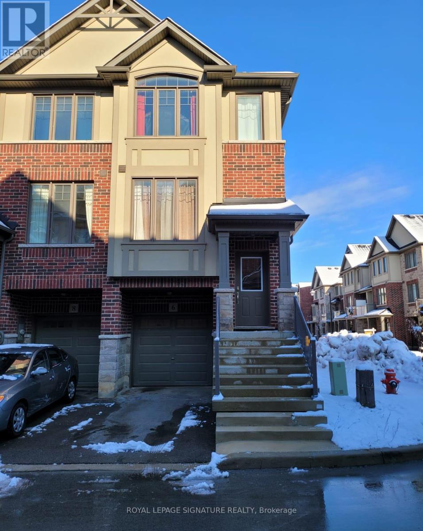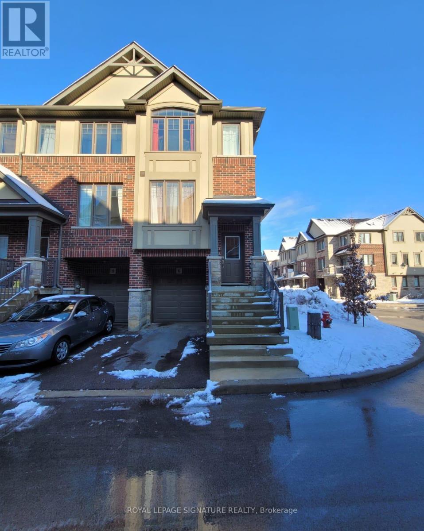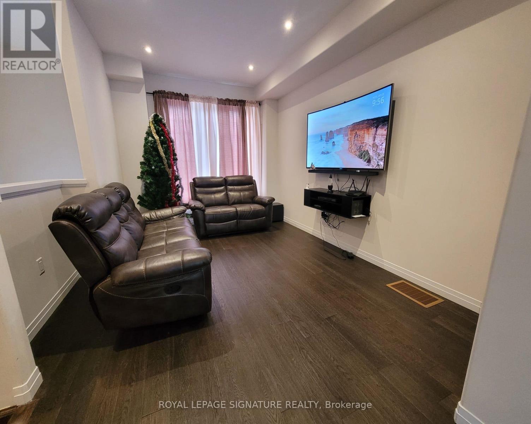6 Pringle Lane Hamilton, Ontario L9G 0H2
3 Bedroom
2 Bathroom
1100 - 1500 sqft
Central Air Conditioning
Forced Air
$2,500 Monthly
Walk Into This Recently Built 3 Bedroom,2 Bath End Unit Townhouse Nestled Close To All TheAmenities Of The Ancaster Meadowlands. The Modern Kitchen Boasts Stainless Appliances, Backsplash,And A Generous-Sized Walk-Out Balcony. Enjoy The Engineered Hardwood Flooring & Pot LightsThroughout The Main Floor, 2 Parking Spots, & Step Downstairs Where You Will Find Inside AccessDirectly To The Garage. (id:60365)
Property Details
| MLS® Number | X12482724 |
| Property Type | Single Family |
| Community Name | Meadowlands |
| ParkingSpaceTotal | 2 |
Building
| BathroomTotal | 2 |
| BedroomsAboveGround | 3 |
| BedroomsTotal | 3 |
| BasementDevelopment | Finished |
| BasementType | N/a (finished) |
| ConstructionStyleAttachment | Attached |
| CoolingType | Central Air Conditioning |
| ExteriorFinish | Brick |
| FoundationType | Unknown |
| HalfBathTotal | 1 |
| HeatingFuel | Natural Gas |
| HeatingType | Forced Air |
| StoriesTotal | 3 |
| SizeInterior | 1100 - 1500 Sqft |
| Type | Row / Townhouse |
| UtilityWater | Municipal Water |
Parking
| Attached Garage | |
| Garage |
Land
| Acreage | No |
| Sewer | Sanitary Sewer |
| SizeFrontage | 26 Ft ,3 In |
| SizeIrregular | 26.3 Ft |
| SizeTotalText | 26.3 Ft |
Rooms
| Level | Type | Length | Width | Dimensions |
|---|---|---|---|---|
| Second Level | Living Room | Measurements not available | ||
| Second Level | Kitchen | Measurements not available | ||
| Second Level | Bathroom | Measurements not available | ||
| Second Level | Laundry Room | Measurements not available | ||
| Third Level | Primary Bedroom | Measurements not available | ||
| Third Level | Bedroom 2 | Measurements not available | ||
| Third Level | Bedroom 3 | Measurements not available | ||
| Third Level | Bathroom | Measurements not available | ||
| Basement | Den | Measurements not available |
https://www.realtor.ca/real-estate/29033675/6-pringle-lane-hamilton-meadowlands-meadowlands
Victor Dang
Salesperson
Royal LePage Signature Realty
201-30 Eglinton Ave West
Mississauga, Ontario L5R 3E7
201-30 Eglinton Ave West
Mississauga, Ontario L5R 3E7


