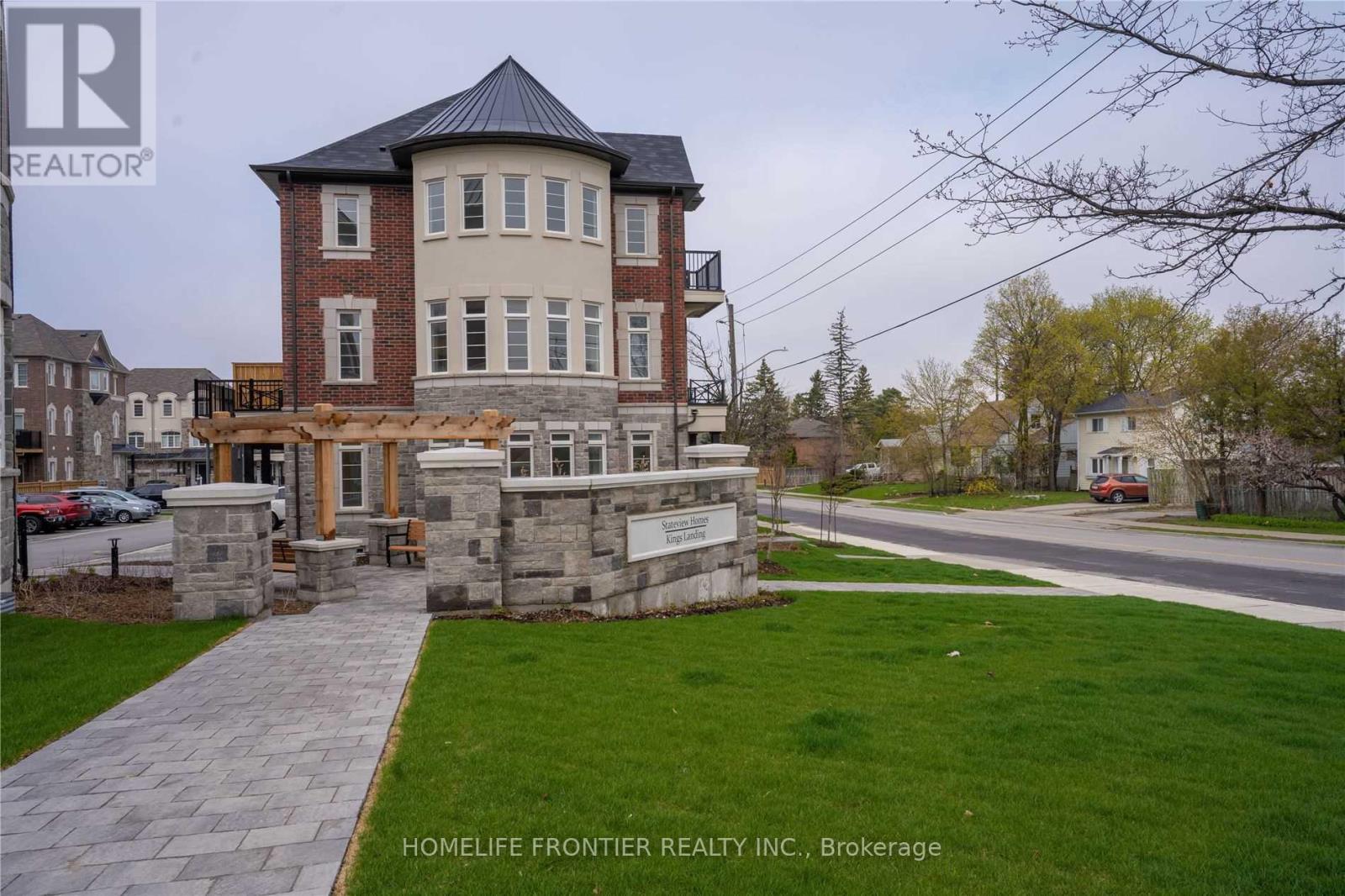6 Parker Avenue Richmond Hill, Ontario L4E 2W4
3 Bedroom
4 Bathroom
2500 - 3000 sqft
Central Air Conditioning
Forced Air
$3,950 Monthly
Modern Luxurious Townhome **End Unit Like A Semi*Over 3000Sf Living Space*In Prestigious Oak Ridges. Exterior Brick And Stone. High Ceilings, Open Concept Design, Gourmet DreamKitchen With Ss Appliances, Granite Counter, Breakfast Bar, Breakfast Area, And Huge Terrace. Hardwood Floor, Oak Stairs, Master Bedroom With Ensuite Bathroom. (id:60365)
Property Details
| MLS® Number | N12268904 |
| Property Type | Single Family |
| Community Name | Oak Ridges |
| ParkingSpaceTotal | 2 |
Building
| BathroomTotal | 4 |
| BedroomsAboveGround | 3 |
| BedroomsTotal | 3 |
| Appliances | Garage Door Opener Remote(s) |
| BasementType | Full |
| ConstructionStyleAttachment | Attached |
| CoolingType | Central Air Conditioning |
| ExteriorFinish | Brick, Stone |
| FoundationType | Concrete |
| HalfBathTotal | 2 |
| HeatingFuel | Natural Gas |
| HeatingType | Forced Air |
| StoriesTotal | 3 |
| SizeInterior | 2500 - 3000 Sqft |
| Type | Row / Townhouse |
| UtilityWater | Municipal Water |
Parking
| Garage |
Land
| Acreage | No |
| Sewer | Sanitary Sewer |
Rooms
| Level | Type | Length | Width | Dimensions |
|---|---|---|---|---|
| Third Level | Primary Bedroom | 4.27 m | 3.66 m | 4.27 m x 3.66 m |
| Third Level | Bedroom 2 | 3.05 m | 3.11 m | 3.05 m x 3.11 m |
| Third Level | Bedroom 3 | 2.62 m | 3.11 m | 2.62 m x 3.11 m |
| Main Level | Kitchen | 3.96 m | 2.75 m | 3.96 m x 2.75 m |
| Main Level | Eating Area | 3.72 m | 3.52 m | 3.72 m x 3.52 m |
| Main Level | Great Room | 6.22 m | 3.84 m | 6.22 m x 3.84 m |
| Main Level | Dining Room | 4.27 m | 3.66 m | 4.27 m x 3.66 m |
| Ground Level | Den | 4.27 m | 3.05 m | 4.27 m x 3.05 m |
| Ground Level | Laundry Room | Measurements not available |
https://www.realtor.ca/real-estate/28571493/6-parker-avenue-richmond-hill-oak-ridges-oak-ridges
Elena Kamenetski
Salesperson
Homelife Frontier Realty Inc.
7620 Yonge Street Unit 400
Thornhill, Ontario L4J 1V9
7620 Yonge Street Unit 400
Thornhill, Ontario L4J 1V9












































