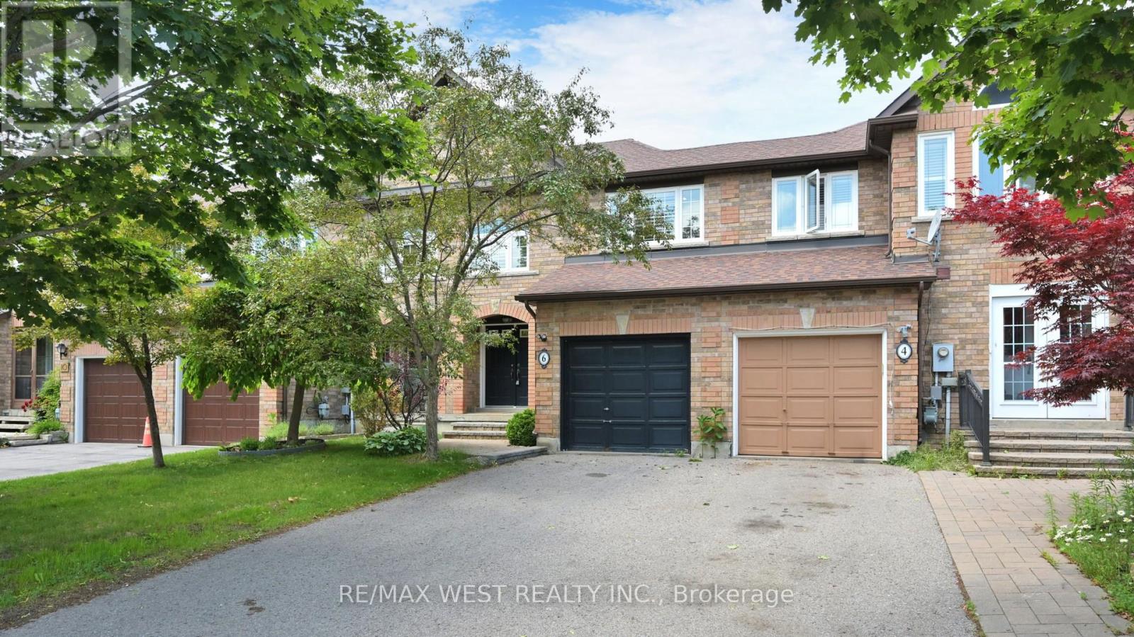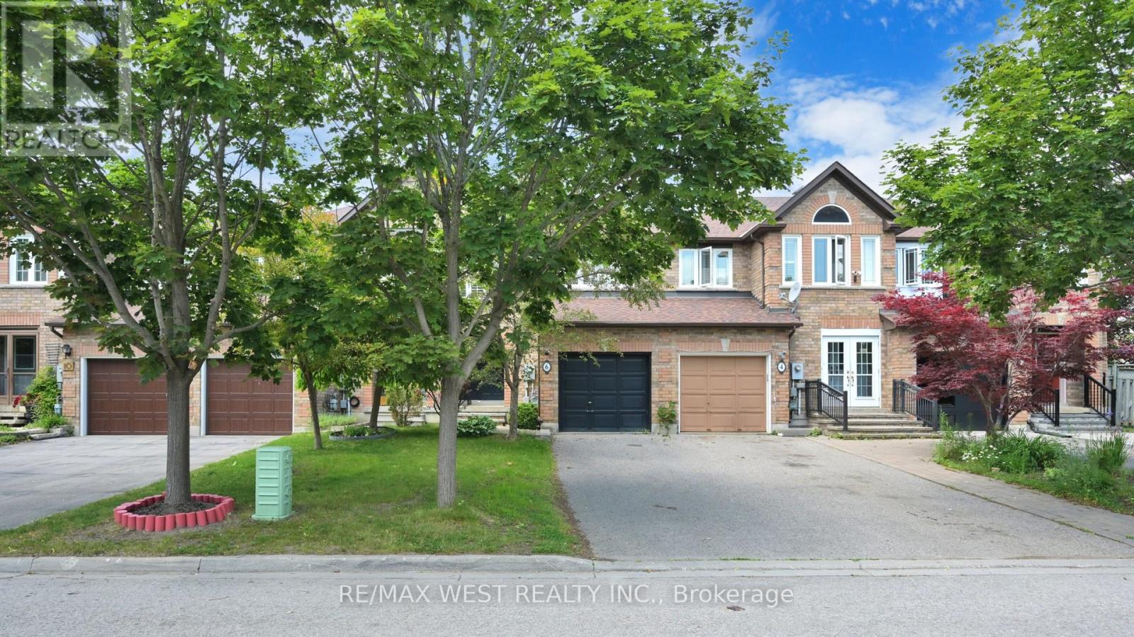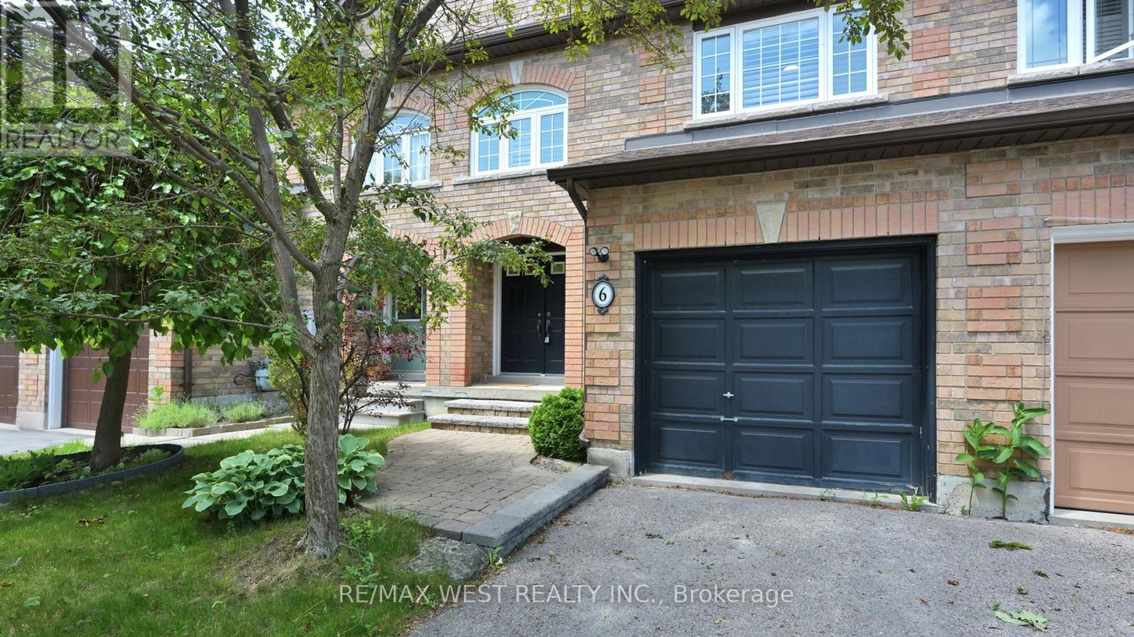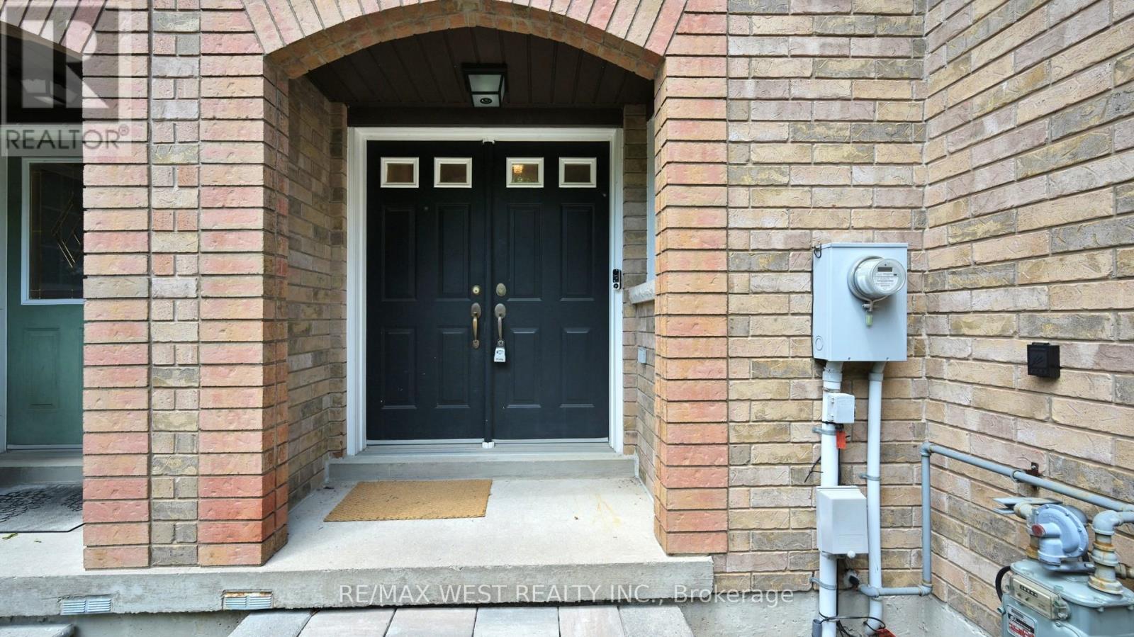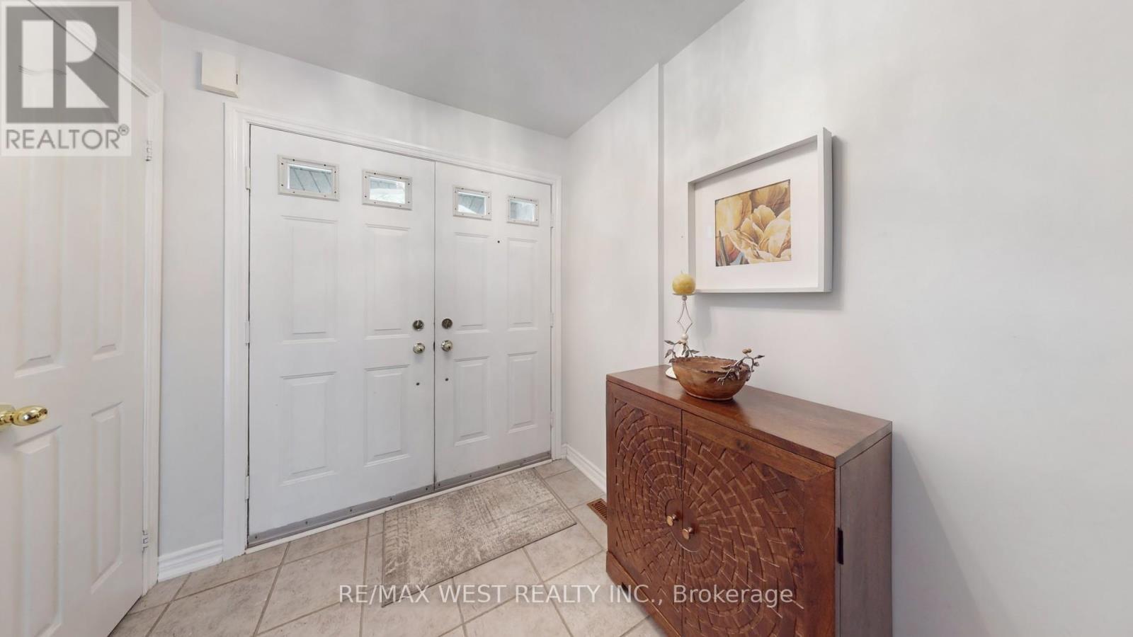6 Mistleflower Court Richmond Hill, Ontario L4E 3T9
$899,900
Where Comfort Meets Location! Tucked Away On A Quiet, Low-Traffic Cul-De-Sac In The Highly Desirable Oak Ridges Community, This Well-Maintained Freehold 2-Storey Townhouse Offers A Wonderful Blend Of Practical Living And Cozy Charm.Step Through The Double Doors Into A Spacious Foyer With Direct Garage Access And A Walkout To A Landscaped BackyardPerfect For Easy Outdoor Maintenance.This Bright And Inviting Home Features 3 Generously Sized Bedrooms, Including A Large Primary Suite With A Walk-In Closet And A 4-Piece Ensuite. Laminate Flooring On The Main Floor Adds Warmth And Character, While The Upper Level Is Finished With Comfortable Broadloom.The Functional Kitchen Offers Quartz Counters And A Matching Island, Opening To A Private Deck And Fully Fenced BackyardIdeal For Everyday Living Or Entertaining. The Combined Living And Dining Area Includes A Cozy Gas Fireplace For Relaxed Evenings At Home.The Finished Basement Provides Extra Living Space With A 4-Piece Bathroom (Renovated In 2021), A Small Kitchenette, Storage Room, And A Separate Laundry Area With Cabinetry, Counter Space, And A Laundry Tub.Additional Updates Include: Smooth Ceilings With Pot Lights (Converted From Popcorn), Renovated Upstairs Bathroom With Glass Shower And Quartz Countertop (2021), Furnace (2021), Fridge (2021), And Dishwasher (2024).Ideally Located Close To Public Transit, Parks And Trails, Schools, Shopping, Dining, And Medical Services. This Home Is An Excellent Opportunity In One Of Oak Ridges Most Sought-After Neighbourhoods. (id:60365)
Open House
This property has open houses!
1:00 pm
Ends at:3:00 pm
Property Details
| MLS® Number | N12237532 |
| Property Type | Single Family |
| Community Name | Oak Ridges |
| ParkingSpaceTotal | 3 |
Building
| BathroomTotal | 3 |
| BedroomsAboveGround | 3 |
| BedroomsTotal | 3 |
| Appliances | Water Softener, Garage Door Opener Remote(s), Central Vacuum, Dishwasher, Dryer, Stove, Washer, Refrigerator |
| BasementDevelopment | Finished |
| BasementFeatures | Walk-up |
| BasementType | N/a (finished) |
| ConstructionStyleAttachment | Attached |
| CoolingType | Central Air Conditioning |
| ExteriorFinish | Brick |
| FireplacePresent | Yes |
| FlooringType | Laminate, Ceramic, Carpeted |
| FoundationType | Poured Concrete |
| HalfBathTotal | 1 |
| HeatingFuel | Natural Gas |
| HeatingType | Forced Air |
| StoriesTotal | 2 |
| SizeInterior | 1500 - 2000 Sqft |
| Type | Row / Townhouse |
| UtilityWater | Municipal Water |
Parking
| Attached Garage | |
| Garage |
Land
| Acreage | No |
| Sewer | Sanitary Sewer |
| SizeDepth | 107 Ft ,7 In |
| SizeFrontage | 21 Ft ,4 In |
| SizeIrregular | 21.4 X 107.6 Ft |
| SizeTotalText | 21.4 X 107.6 Ft |
Rooms
| Level | Type | Length | Width | Dimensions |
|---|---|---|---|---|
| Second Level | Primary Bedroom | 4.31 m | 3.77 m | 4.31 m x 3.77 m |
| Second Level | Bedroom 2 | 3.76 m | 2.81 m | 3.76 m x 2.81 m |
| Second Level | Bedroom 3 | 3.14 m | 2.71 m | 3.14 m x 2.71 m |
| Basement | Laundry Room | 3.5 m | 2.48 m | 3.5 m x 2.48 m |
| Basement | Recreational, Games Room | 5.86 m | 3.46 m | 5.86 m x 3.46 m |
| Basement | Kitchen | 2.7 m | 2.15 m | 2.7 m x 2.15 m |
| Main Level | Living Room | 6.3 m | 3.15 m | 6.3 m x 3.15 m |
| Main Level | Dining Room | 6.3 m | 3.15 m | 6.3 m x 3.15 m |
| Main Level | Kitchen | 3.13 m | 2.25 m | 3.13 m x 2.25 m |
| Main Level | Eating Area | 2.29 m | 1.59 m | 2.29 m x 1.59 m |
| Main Level | Foyer | 2 m | 1.32 m | 2 m x 1.32 m |
https://www.realtor.ca/real-estate/28504245/6-mistleflower-court-richmond-hill-oak-ridges-oak-ridges
Max Kamali
Broker
1118 Centre Street
Thornhill, Ontario L4J 7R9

