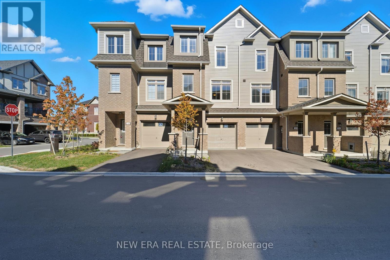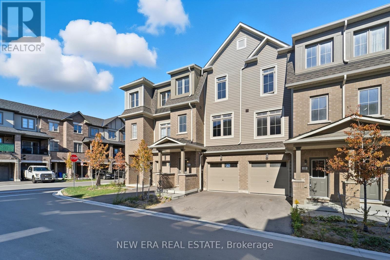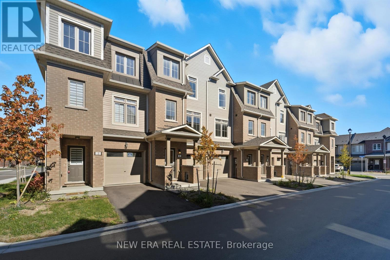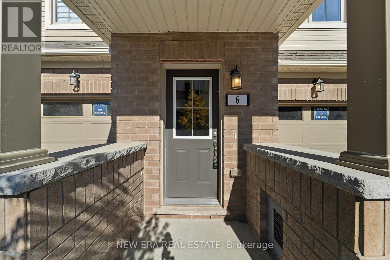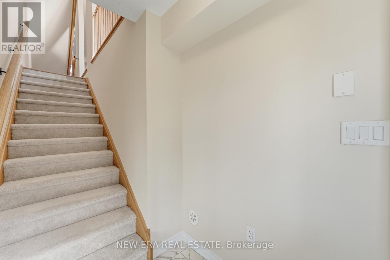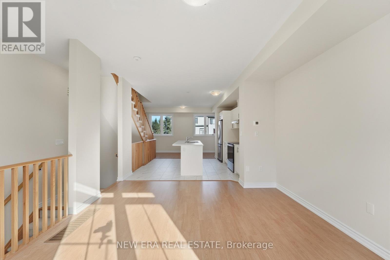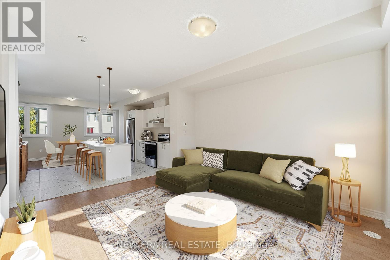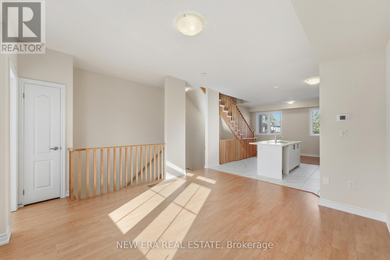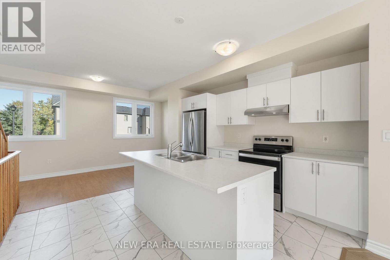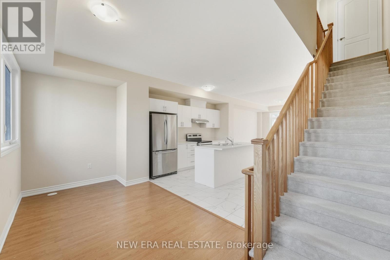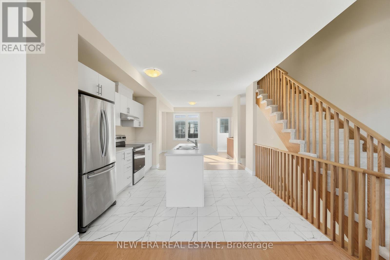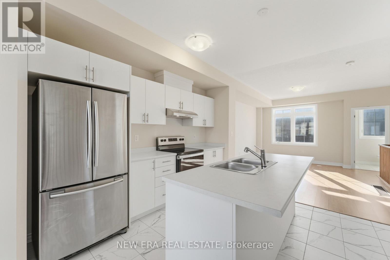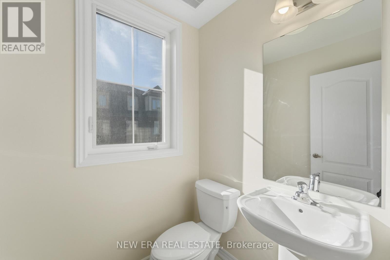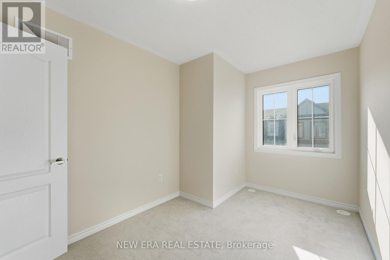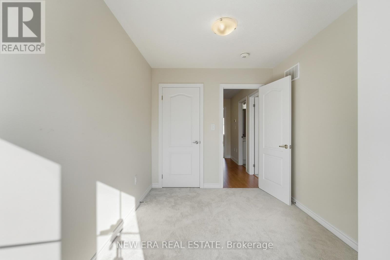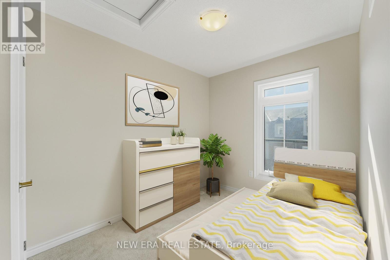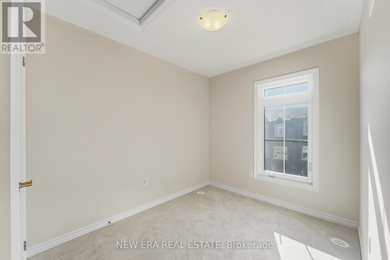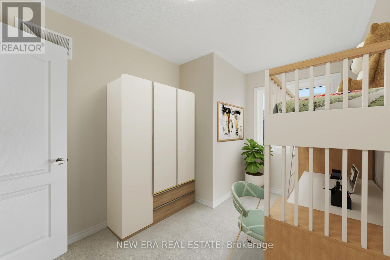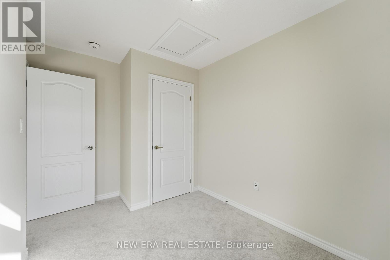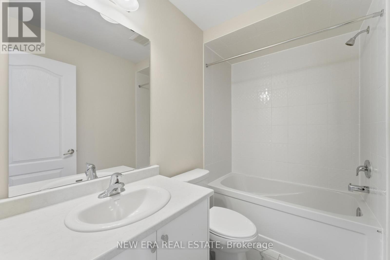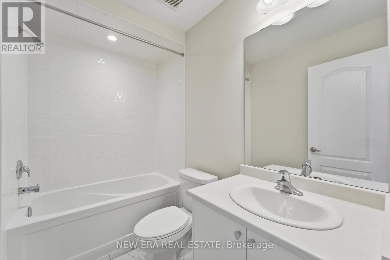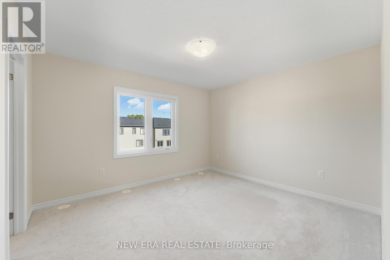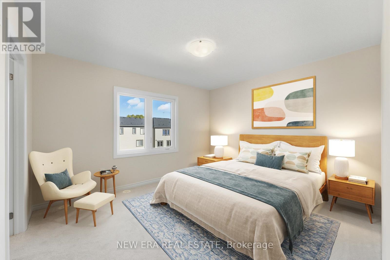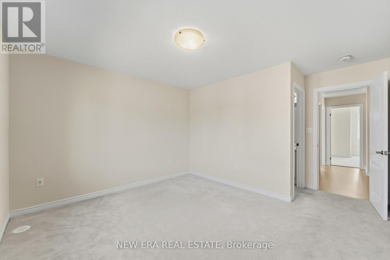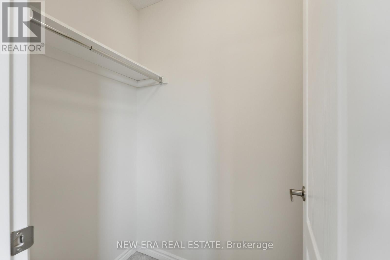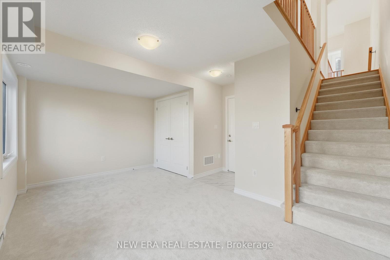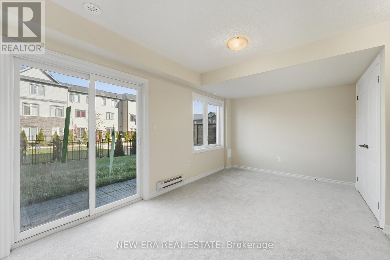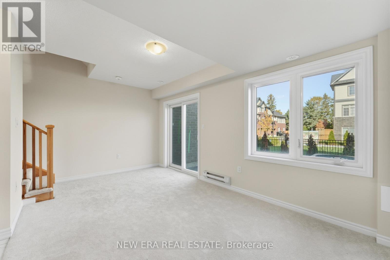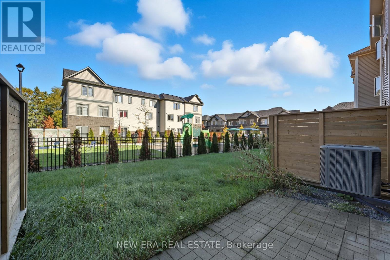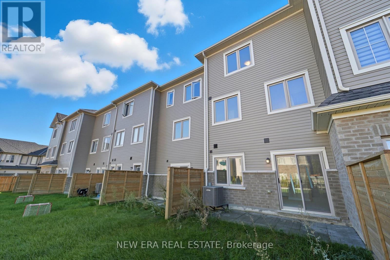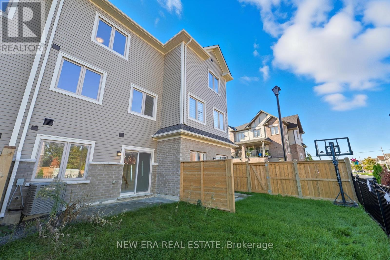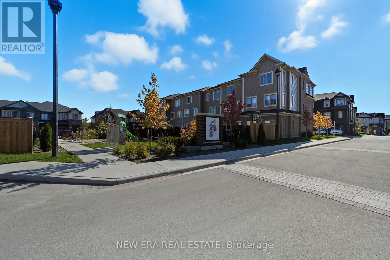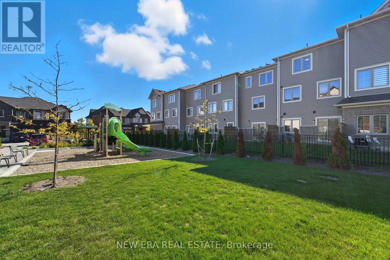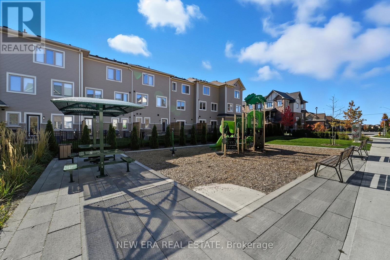6 Malone Lane Clarington, Ontario L1E 0H8
$699,900Maintenance, Parcel of Tied Land
$159.95 Monthly
Maintenance, Parcel of Tied Land
$159.95 MonthlyStep into this Spacious townhouse with potential for multifamily or multigenerational living. There is a huge multiple purpose room on the ground level with a large window and sliding door that feels so spacious just waiting for you to decide what use best meets your family's need. The sliding door opens onto your patio and low maintenance yard that overlooks the park. Broadloom here keeps it warm and cozy all year round. The second story features open concept living, kitchen and dining room with lots of windows to let in plenty of light. Stainless steel fridge, stove and custom vent fan are included. The centre island is perfect for entertaining or for the chef/baker in the family with additional seating too. This level has a the convenience of a power room just off the living room. On the 3rd storey are the 3 bedrooms and main bath with a huge linen closet. The spacious primary bedroom has an 4 pce ensuite and walk in closet. All bathrooms have not been used. Tile is a modern design in both baths that will blend seamlessly with your decor. Throughout you will find updated electrical outlets with USB ports for easy charging of all your electronic devices.Dishwasher and washer and dryer to be delivered and installed prior to close. This location is close to all amenities including shopping, restaurants, entertainment, recreation and great schools. This complex has ample guest parking. Come and visit today to see how it can be your new family home with years of maintenance free living. Peace of mind that comes with the Tarion warranty that covers this new build is priceless. Start to relax today! Motivated seller. (id:60365)
Property Details
| MLS® Number | E12464018 |
| Property Type | Single Family |
| Community Name | Courtice |
| AmenitiesNearBy | Golf Nearby, Place Of Worship, Schools |
| CommunityFeatures | Community Centre, School Bus |
| EquipmentType | Water Heater - Gas, Water Heater |
| Features | Flat Site, Dry |
| ParkingSpaceTotal | 2 |
| RentalEquipmentType | Water Heater - Gas, Water Heater |
| Structure | Patio(s), Porch |
Building
| BathroomTotal | 3 |
| BedroomsAboveGround | 4 |
| BedroomsTotal | 4 |
| Age | 0 To 5 Years |
| Appliances | Water Heater, Water Meter, Dishwasher, Dryer, Hood Fan, Stove, Washer, Refrigerator |
| BasementDevelopment | Finished |
| BasementFeatures | Walk Out |
| BasementType | N/a (finished) |
| ConstructionStyleAttachment | Attached |
| CoolingType | Central Air Conditioning |
| ExteriorFinish | Brick, Vinyl Siding |
| FireProtection | Smoke Detectors |
| FlooringType | Carpeted, Laminate, Porcelain Tile |
| FoundationType | Poured Concrete |
| HalfBathTotal | 1 |
| HeatingFuel | Natural Gas |
| HeatingType | Forced Air |
| StoriesTotal | 3 |
| SizeInterior | 1500 - 2000 Sqft |
| Type | Row / Townhouse |
| UtilityWater | Municipal Water |
Parking
| Attached Garage | |
| Garage |
Land
| Acreage | No |
| LandAmenities | Golf Nearby, Place Of Worship, Schools |
| Sewer | Sanitary Sewer |
| SizeDepth | 81 Ft ,3 In |
| SizeFrontage | 17 Ft ,1 In |
| SizeIrregular | 17.1 X 81.3 Ft |
| SizeTotalText | 17.1 X 81.3 Ft |
Rooms
| Level | Type | Length | Width | Dimensions |
|---|---|---|---|---|
| Second Level | Living Room | 4.18 m | 4.06 m | 4.18 m x 4.06 m |
| Second Level | Kitchen | 3.88 m | 4.51 m | 3.88 m x 4.51 m |
| Second Level | Dining Room | 4.94 m | 1.6 m | 4.94 m x 1.6 m |
| Third Level | Primary Bedroom | 3.89 m | 4.33 m | 3.89 m x 4.33 m |
| Third Level | Bedroom 2 | 2.38 m | 3.59 m | 2.38 m x 3.59 m |
| Third Level | Bedroom 3 | 2.46 m | 3.6 m | 2.46 m x 3.6 m |
| Ground Level | Bedroom 4 | 4.94 m | 3.87 m | 4.94 m x 3.87 m |
Utilities
| Electricity | Installed |
| Sewer | Installed |
https://www.realtor.ca/real-estate/28993197/6-malone-lane-clarington-courtice-courtice
Brenda Arlene Lemon
Salesperson
171 Lakeshore Rd E #14
Mississauga, Ontario L5G 4T9

