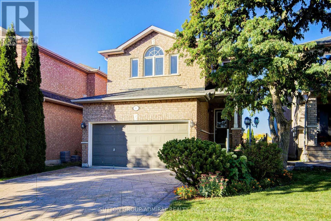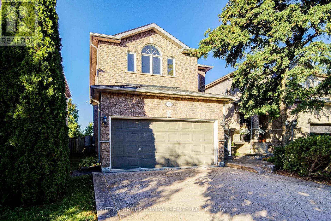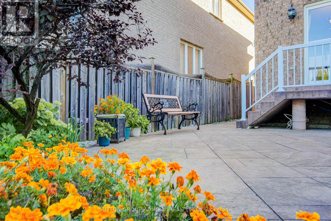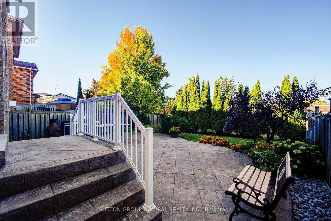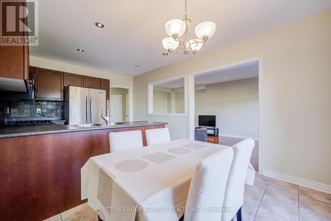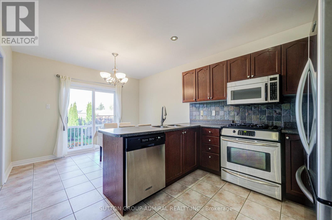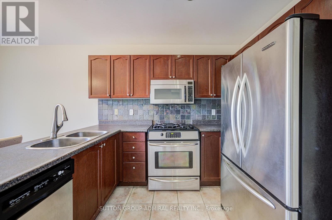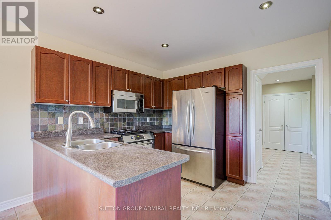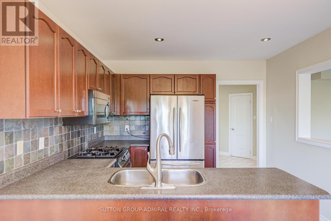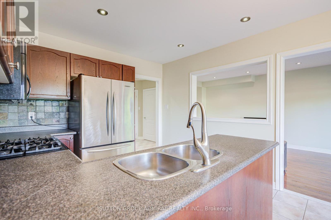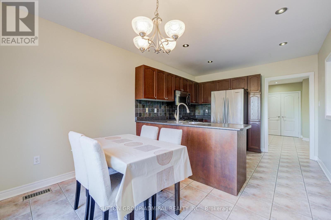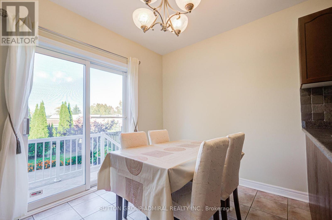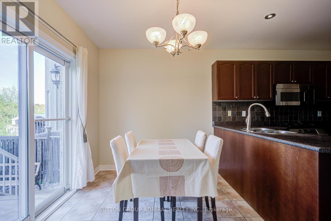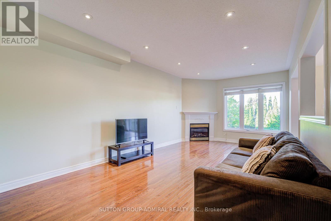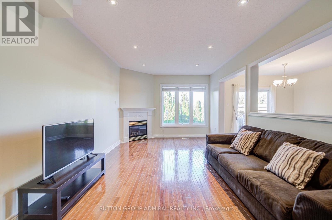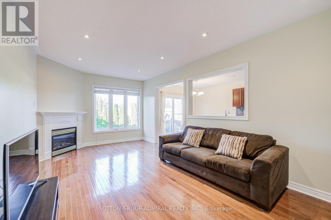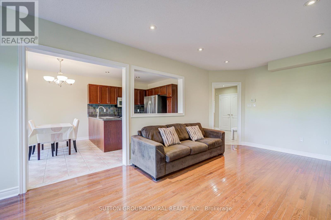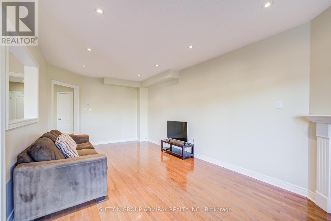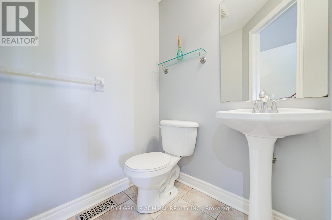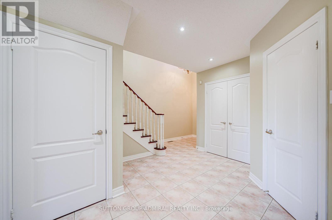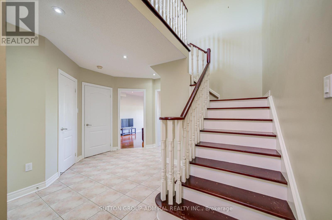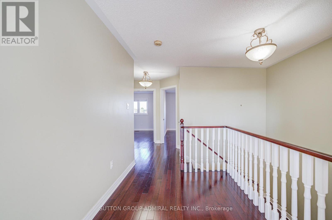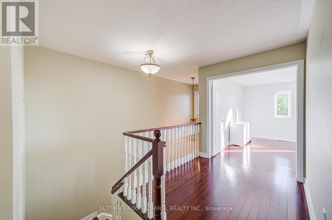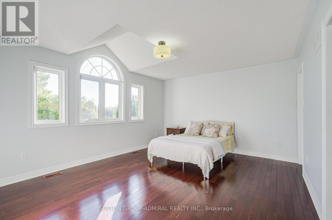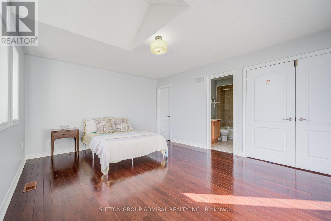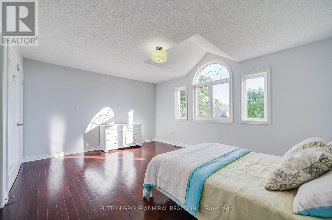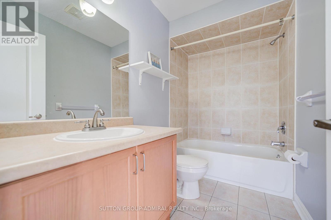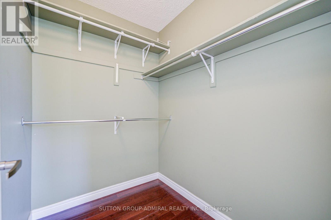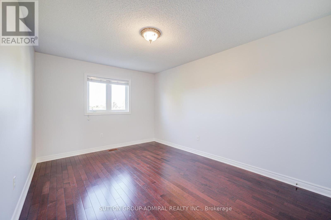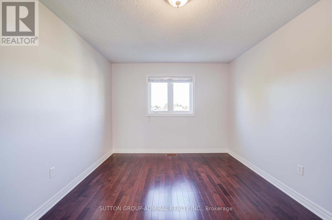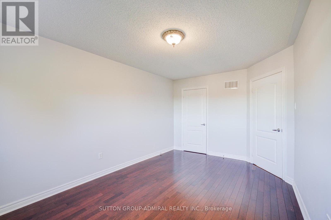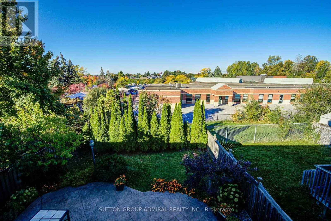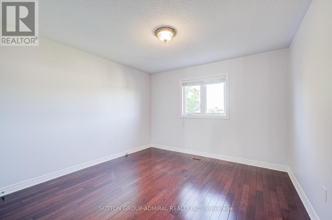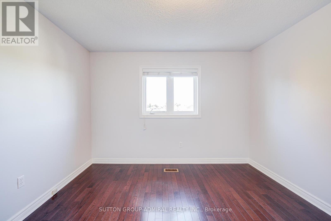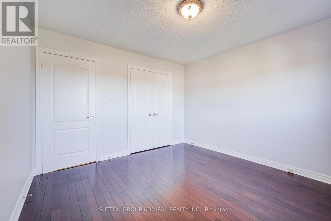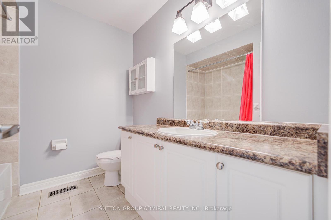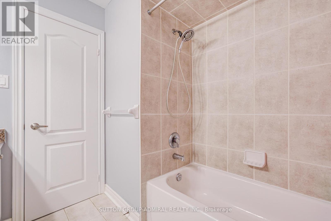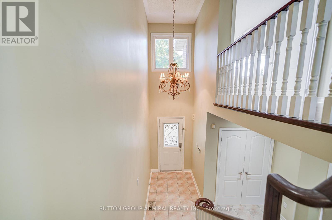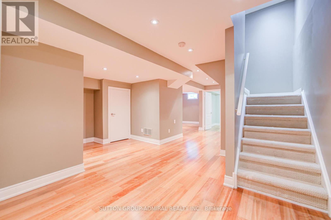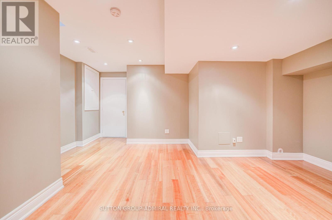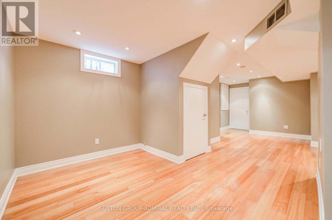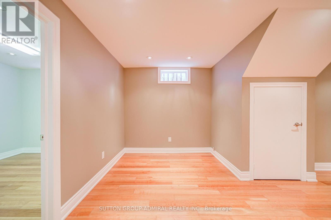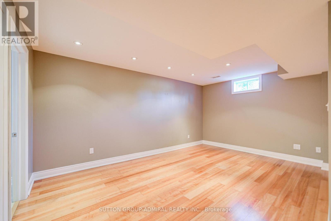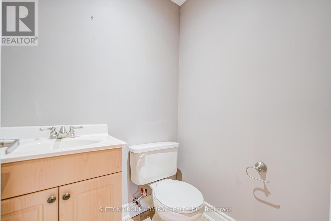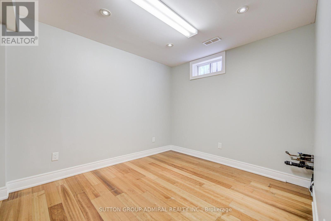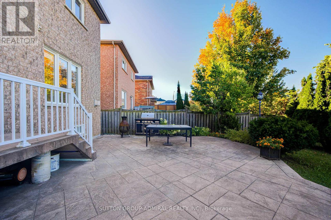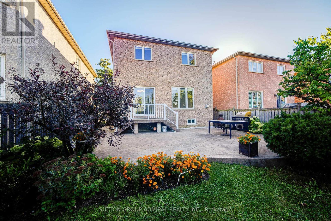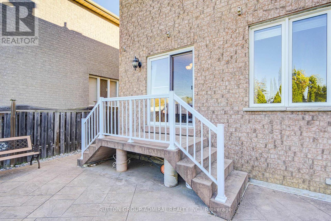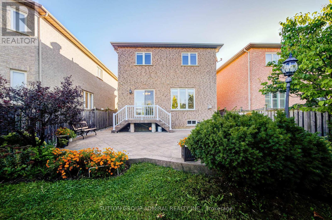6 Lorridge Street Richmond Hill, Ontario L4E 4E6
4 Bedroom
4 Bathroom
1500 - 2000 sqft
Fireplace
Central Air Conditioning
Forced Air
Landscaped
$1,298,000
Stunning Summit Hill Homes Built Property Sits On A Gorgeous Sunny West Facing Professionally Landscaped Lot In The Heart Of Lake Wilcox. The Home Boasts An Absolutely Amazing Functional Layout That Features An Open Concept Liv/Din Room, Family-Sized Kitchen W/Upgraded S/S Appliances & Breakfast Area, Main Floor Laundry W/Built-In Uppers & Direct Access To 2-Car Garage, 3 Spacious Principal Bedrooms, Finished Basement W/4th Bedroom & Bathroom. Roof 2016,Furnace 2016, Partial New Windows. Great Neighborhood And Schools. (id:60365)
Property Details
| MLS® Number | N12456391 |
| Property Type | Single Family |
| Community Name | Oak Ridges Lake Wilcox |
| AmenitiesNearBy | Park, Schools |
| EquipmentType | Water Heater - Gas, Water Heater |
| Features | Paved Yard, Carpet Free |
| ParkingSpaceTotal | 6 |
| RentalEquipmentType | Water Heater - Gas, Water Heater |
| Structure | Shed |
Building
| BathroomTotal | 4 |
| BedroomsAboveGround | 3 |
| BedroomsBelowGround | 1 |
| BedroomsTotal | 4 |
| Age | 16 To 30 Years |
| Appliances | Central Vacuum, All, Garage Door Opener, Window Coverings |
| BasementDevelopment | Finished |
| BasementType | Full (finished) |
| ConstructionStyleAttachment | Detached |
| CoolingType | Central Air Conditioning |
| ExteriorFinish | Brick |
| FireplacePresent | Yes |
| FlooringType | Ceramic, Laminate, Hardwood |
| HalfBathTotal | 2 |
| HeatingFuel | Natural Gas |
| HeatingType | Forced Air |
| StoriesTotal | 2 |
| SizeInterior | 1500 - 2000 Sqft |
| Type | House |
| UtilityWater | Municipal Water |
Parking
| Garage |
Land
| Acreage | No |
| FenceType | Fenced Yard |
| LandAmenities | Park, Schools |
| LandscapeFeatures | Landscaped |
| Sewer | Sanitary Sewer |
| SizeDepth | 110 Ft ,3 In |
| SizeFrontage | 34 Ft ,6 In |
| SizeIrregular | 34.5 X 110.3 Ft |
| SizeTotalText | 34.5 X 110.3 Ft |
| SurfaceWater | Lake/pond |
Rooms
| Level | Type | Length | Width | Dimensions |
|---|---|---|---|---|
| Second Level | Primary Bedroom | 5.06 m | 4 m | 5.06 m x 4 m |
| Second Level | Bedroom 2 | 4.3 m | 3.2 m | 4.3 m x 3.2 m |
| Second Level | Bedroom 3 | 3.54 m | 3.39 m | 3.54 m x 3.39 m |
| Basement | Bedroom 4 | 3.08 m | 2.74 m | 3.08 m x 2.74 m |
| Basement | Recreational, Games Room | 5 m | 3.08 m | 5 m x 3.08 m |
| Main Level | Foyer | 2.71 m | 1.25 m | 2.71 m x 1.25 m |
| Main Level | Living Room | 5.52 m | 3.41 m | 5.52 m x 3.41 m |
| Main Level | Dining Room | 5.52 m | 3.41 m | 5.52 m x 3.41 m |
| Main Level | Kitchen | 2.83 m | 2.62 m | 2.83 m x 2.62 m |
| Main Level | Eating Area | 2.62 m | 2.37 m | 2.62 m x 2.37 m |
| Main Level | Laundry Room | 2.65 m | 2.47 m | 2.65 m x 2.47 m |
Jia Li
Salesperson
Sutton Group-Admiral Realty Inc.
1206 Centre Street
Thornhill, Ontario L4J 3M9
1206 Centre Street
Thornhill, Ontario L4J 3M9

