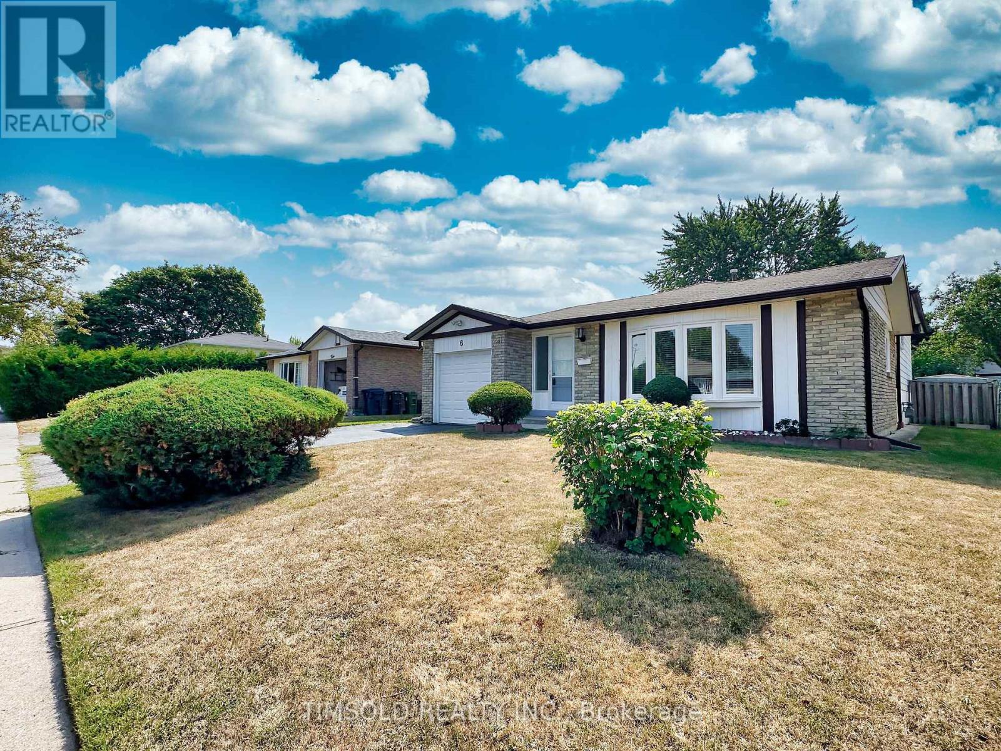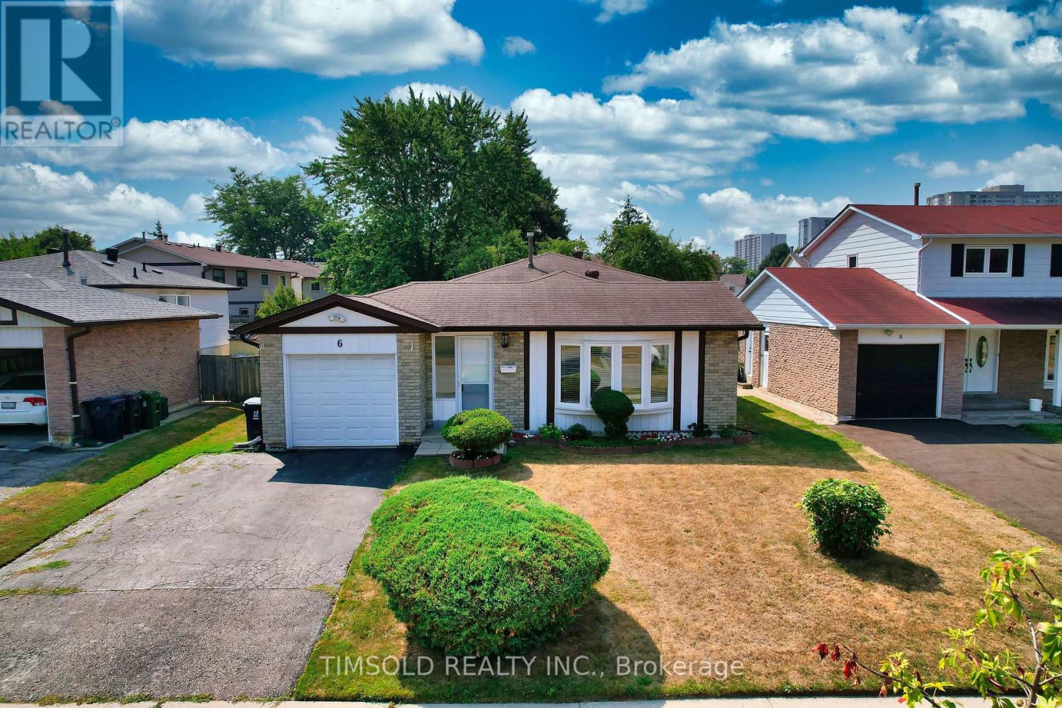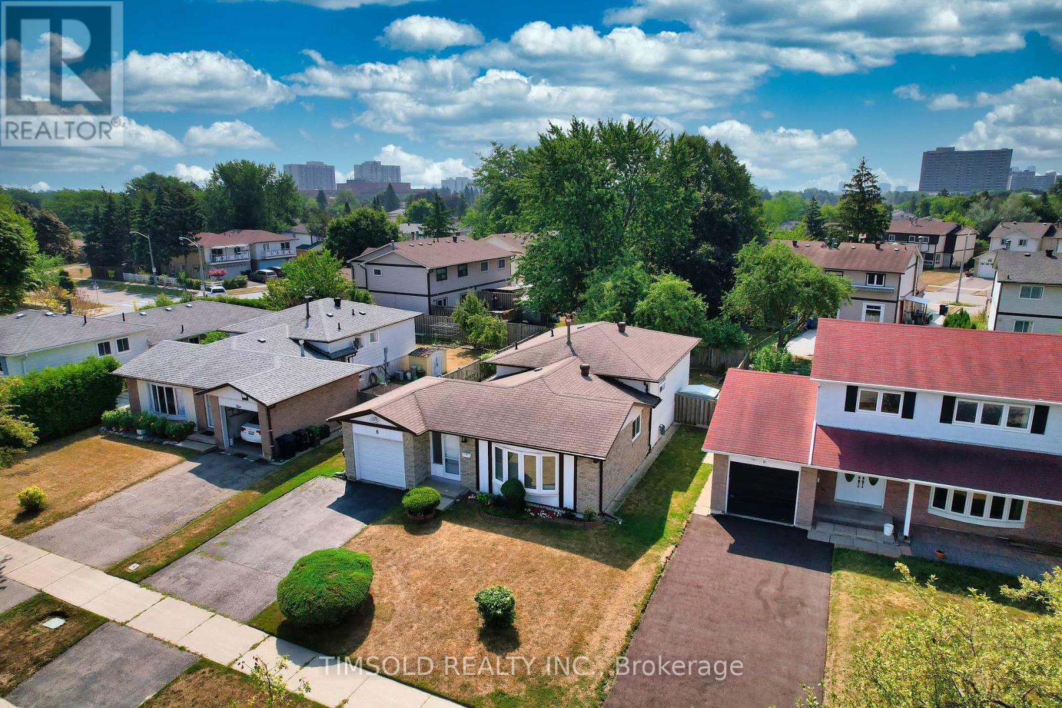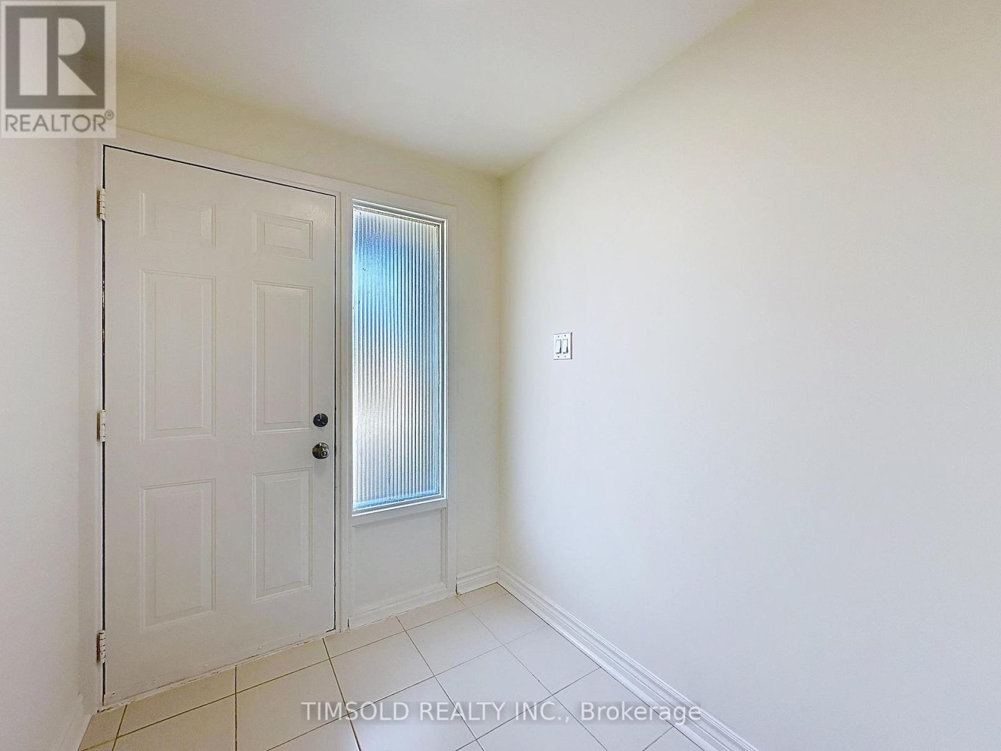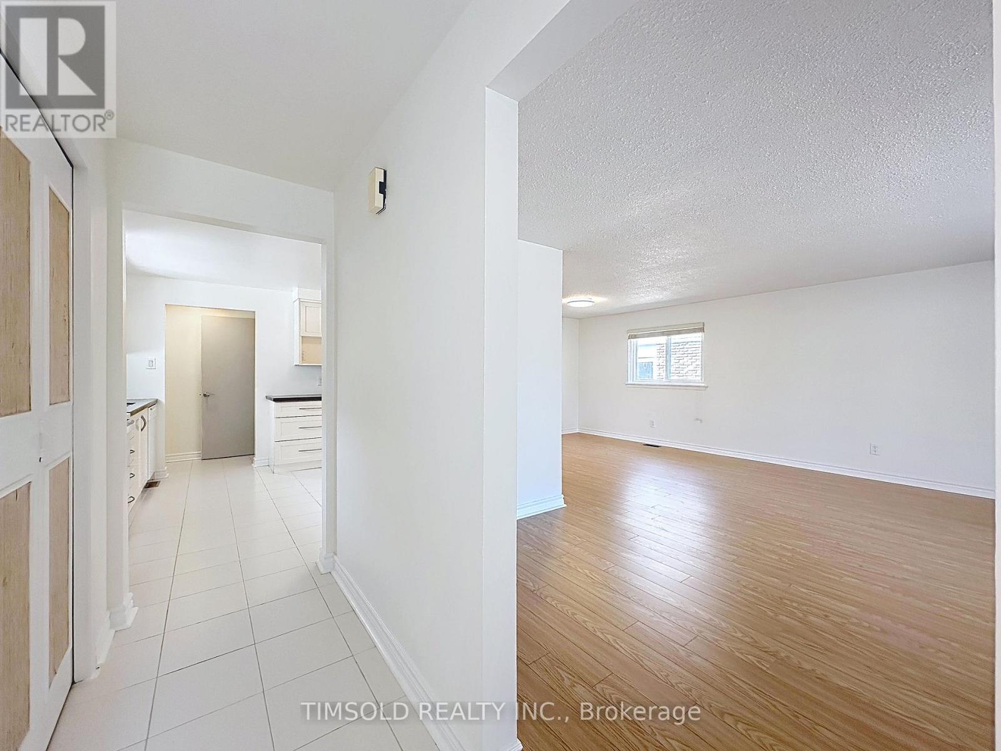6 Lofthouse Square Toronto, Ontario M1W 2E2
$1,100,000
Updated Detached BackSplit with Oversize 50' x 110' lot in prime L'Amoreaux Neighborhood. This updated 3 bedroom, 3 bathroom carpet free home offers the perfect blend of space, style and functionality. Large Bay Window in the living room overlooking a quiet street front with open-concept dinning area. The Eat-in kitchen has updated cabinets. Upstairs there is three large size bedrooms. The primary bedroom has a 2pc ensuite bath and overlooks the back yard. Another 3 pc bathroom and two large bedrooms completes the upper floor. The finished basement has a 2pc bathroom and a large crawl space for additional storage. Large backyard with patio space and access to the single garage. Steps To Bridlewood Mall, Schools, Parks And Recreation, T.T.C And Go Station. Minutes To Hospital And Highways. (id:60365)
Property Details
| MLS® Number | E12352120 |
| Property Type | Single Family |
| Community Name | L'Amoreaux |
| Features | Carpet Free |
| ParkingSpaceTotal | 3 |
| Structure | Patio(s), Porch |
Building
| BathroomTotal | 3 |
| BedroomsAboveGround | 3 |
| BedroomsTotal | 3 |
| Age | 51 To 99 Years |
| Appliances | Garage Door Opener Remote(s), Window Coverings |
| BasementType | Crawl Space |
| ConstructionStyleAttachment | Detached |
| ConstructionStyleSplitLevel | Backsplit |
| CoolingType | Central Air Conditioning |
| ExteriorFinish | Brick Facing, Vinyl Siding |
| FlooringType | Laminate, Tile |
| FoundationType | Concrete |
| HalfBathTotal | 2 |
| HeatingFuel | Natural Gas |
| HeatingType | Forced Air |
| SizeInterior | 1100 - 1500 Sqft |
| Type | House |
| UtilityWater | Municipal Water |
Parking
| Attached Garage | |
| Garage |
Land
| Acreage | No |
| Sewer | Sanitary Sewer |
| SizeDepth | 110 Ft |
| SizeFrontage | 50 Ft |
| SizeIrregular | 50 X 110 Ft |
| SizeTotalText | 50 X 110 Ft |
Rooms
| Level | Type | Length | Width | Dimensions |
|---|---|---|---|---|
| Basement | Recreational, Games Room | 8.07 m | 7.54 m | 8.07 m x 7.54 m |
| Basement | Laundry Room | 4.14 m | 3.88 m | 4.14 m x 3.88 m |
| Main Level | Living Room | 5.48 m | 3.7 m | 5.48 m x 3.7 m |
| Main Level | Dining Room | 3.7 m | 3.25 m | 3.7 m x 3.25 m |
| Main Level | Kitchen | 3.6 m | 3.5 m | 3.6 m x 3.5 m |
| Main Level | Bedroom | 3.75 m | 3.7 m | 3.75 m x 3.7 m |
| Main Level | Bedroom 2 | 3.7 m | 3.65 m | 3.7 m x 3.65 m |
| Main Level | Bedroom 3 | 3.45 m | 2.59 m | 3.45 m x 2.59 m |
https://www.realtor.ca/real-estate/28749581/6-lofthouse-square-toronto-lamoreaux-lamoreaux
Michael Heung Man Cheung
Salesperson
7100 Warden Ave Unit 7
Markham, Ontario L3R 8B5

