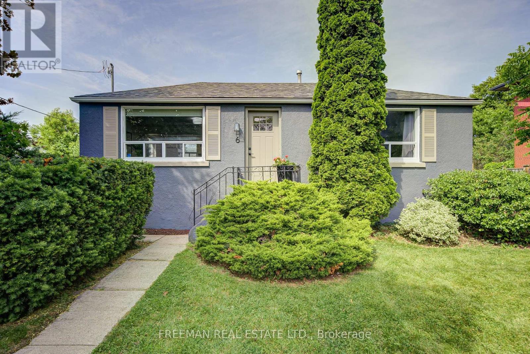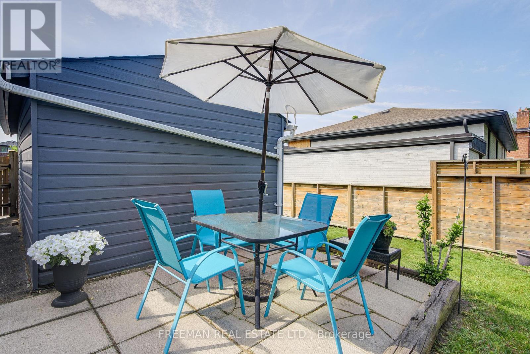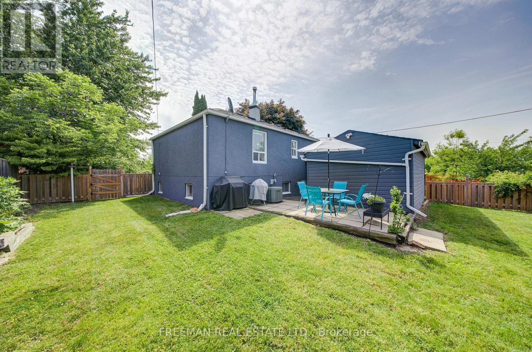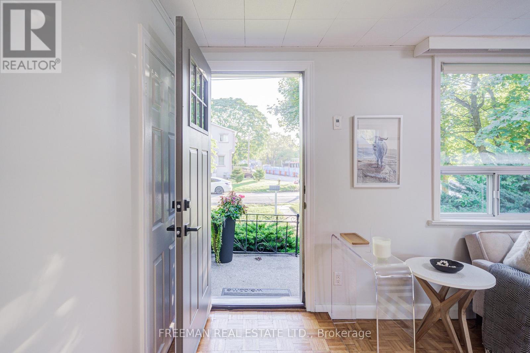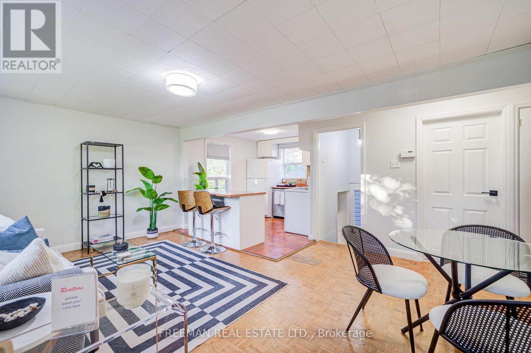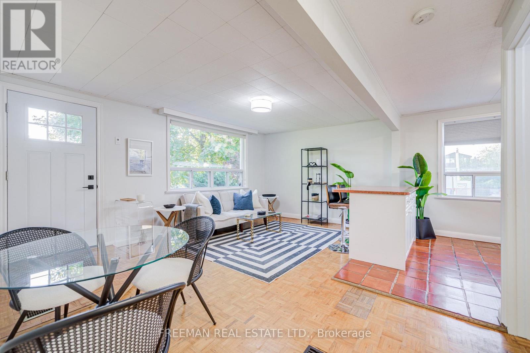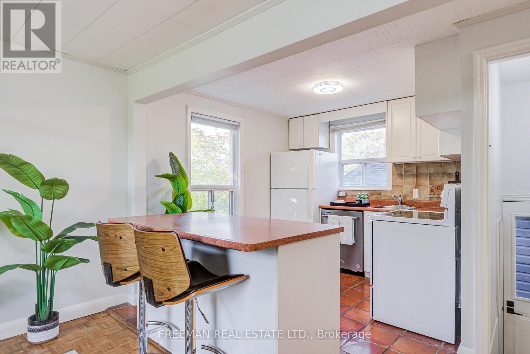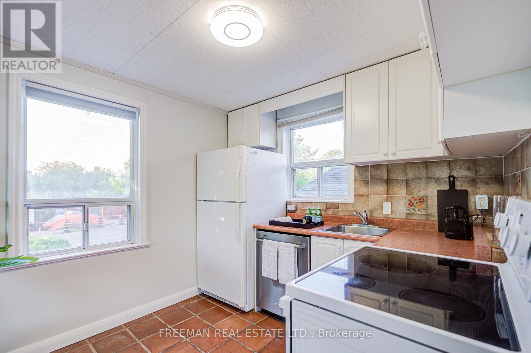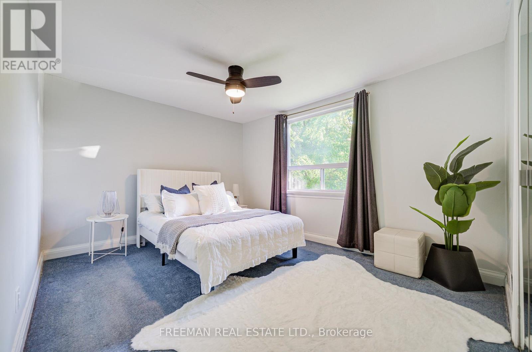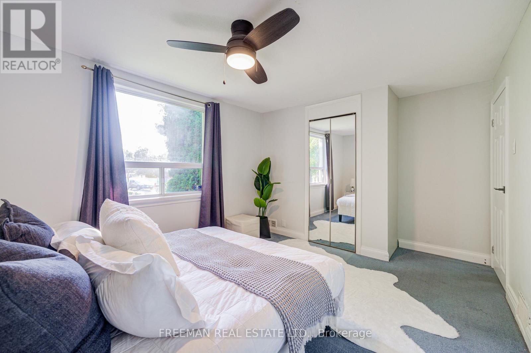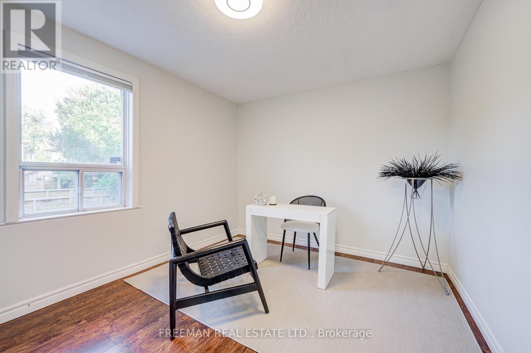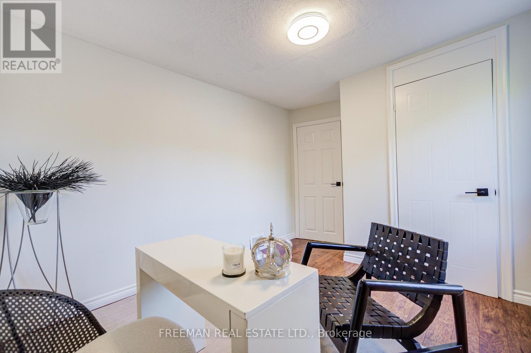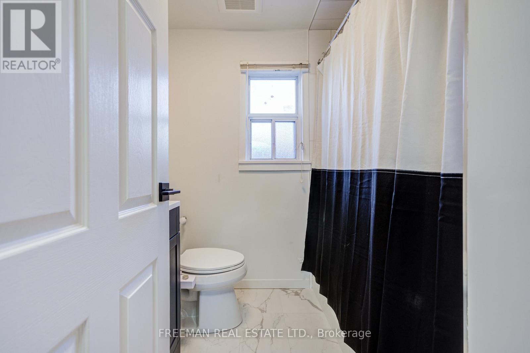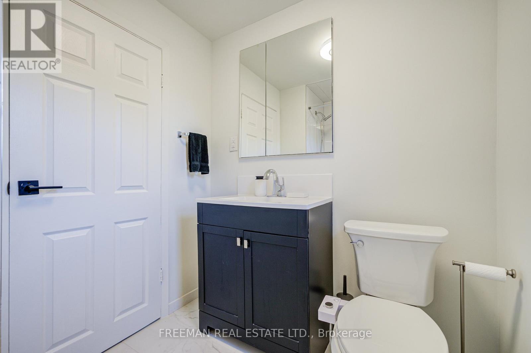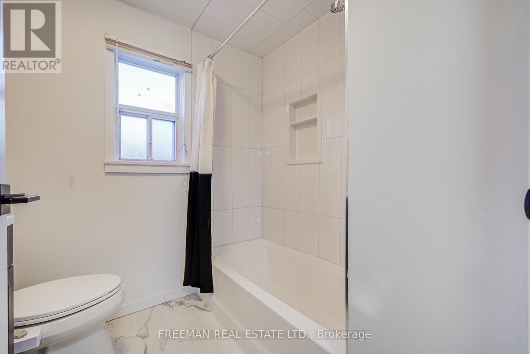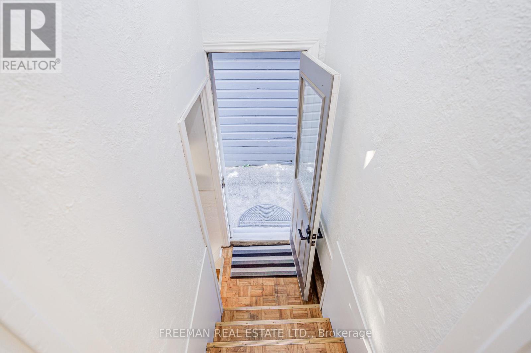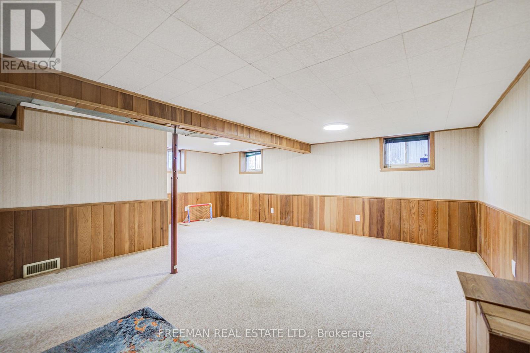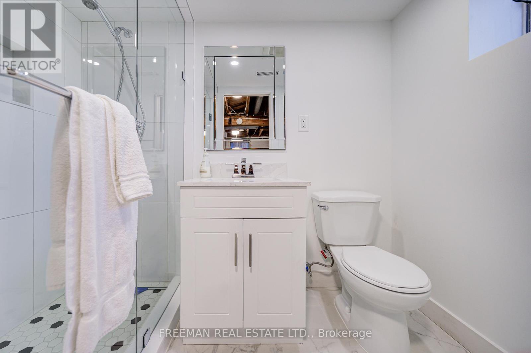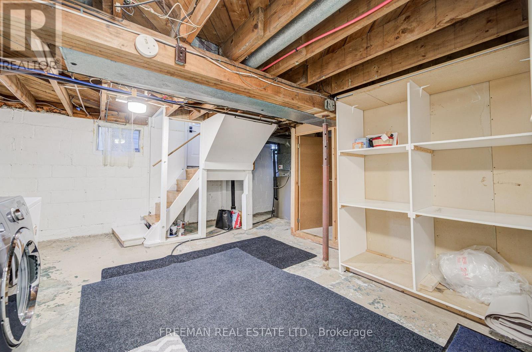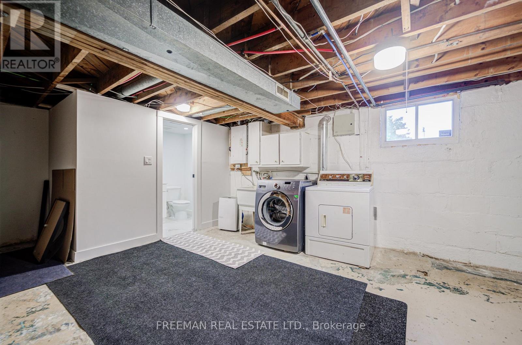6 Lloyd George Avenue Toronto, Ontario M8W 3W4
$3,500 Monthly
SHORT TERM. Whole house with a large basement family room, backyard, double drive and garage right above Long Branch GO station. Surprisingly spacious and sunny south-east facing corner lot. This raised 2+1 bedroom bungalow has two brand-new bathrooms (2025) and an above-grade basement windows that allow in plenty of natural light. Commute with ease: leave the hustle in the core at the end of your day and be on your doorstep in just 20 minutes via the GO from Union Station. Conveniently walk to LCBO, No Frills, Shoppers Drug Mart, Marie Curtis Park, the beach, or the dog park in just 14-20 minutes. People with pets will be carefully considered. (id:60365)
Property Details
| MLS® Number | W12558598 |
| Property Type | Single Family |
| Community Name | Alderwood |
| AmenitiesNearBy | Park, Schools, Public Transit |
| Features | Irregular Lot Size |
| ParkingSpaceTotal | 5 |
| Structure | Patio(s) |
Building
| BathroomTotal | 2 |
| BedroomsAboveGround | 2 |
| BedroomsBelowGround | 1 |
| BedroomsTotal | 3 |
| Appliances | Dishwasher, Dryer, Stove, Washer, Refrigerator |
| ArchitecturalStyle | Raised Bungalow |
| BasementDevelopment | Partially Finished |
| BasementFeatures | Separate Entrance |
| BasementType | N/a (partially Finished), N/a |
| ConstructionStyleAttachment | Detached |
| CoolingType | Central Air Conditioning |
| ExteriorFinish | Brick, Concrete |
| FlooringType | Wood, Tile, Laminate, Carpeted |
| FoundationType | Unknown |
| HeatingFuel | Natural Gas |
| HeatingType | Forced Air |
| StoriesTotal | 1 |
| SizeInterior | 700 - 1100 Sqft |
| Type | House |
| UtilityWater | Municipal Water |
Parking
| Detached Garage | |
| Garage |
Land
| Acreage | No |
| FenceType | Fenced Yard |
| LandAmenities | Park, Schools, Public Transit |
| LandscapeFeatures | Landscaped |
| Sewer | Sanitary Sewer |
| SizeDepth | 75 Ft |
| SizeFrontage | 80 Ft ,9 In |
| SizeIrregular | 80.8 X 75 Ft ; 77.0ft X 86.73ft X 80.24ft. X 63.74ft. |
| SizeTotalText | 80.8 X 75 Ft ; 77.0ft X 86.73ft X 80.24ft. X 63.74ft. |
Rooms
| Level | Type | Length | Width | Dimensions |
|---|---|---|---|---|
| Main Level | Living Room | 2.79 m | 3.96 m | 2.79 m x 3.96 m |
| Main Level | Dining Room | 2.59 m | 3.05 m | 2.59 m x 3.05 m |
| Main Level | Kitchen | 3.56 m | 2.67 m | 3.56 m x 2.67 m |
| Main Level | Bathroom | 1.91 m | 2.16 m | 1.91 m x 2.16 m |
| Main Level | Primary Bedroom | 3.28 m | 3.86 m | 3.28 m x 3.86 m |
| Main Level | Bedroom 2 | 2.92 m | 3.81 m | 2.92 m x 3.81 m |
| Main Level | Bedroom 3 | 6.32 m | 5.72 m | 6.32 m x 5.72 m |
| Main Level | Bathroom | 1.32 m | 2.62 m | 1.32 m x 2.62 m |
| Main Level | Laundry Room | 4.88 m | 4.09 m | 4.88 m x 4.09 m |
https://www.realtor.ca/real-estate/29118136/6-lloyd-george-avenue-toronto-alderwood-alderwood
Annemarie Lorusso
Salesperson
988 Bathurst Street
Toronto, Ontario M5R 3G6

