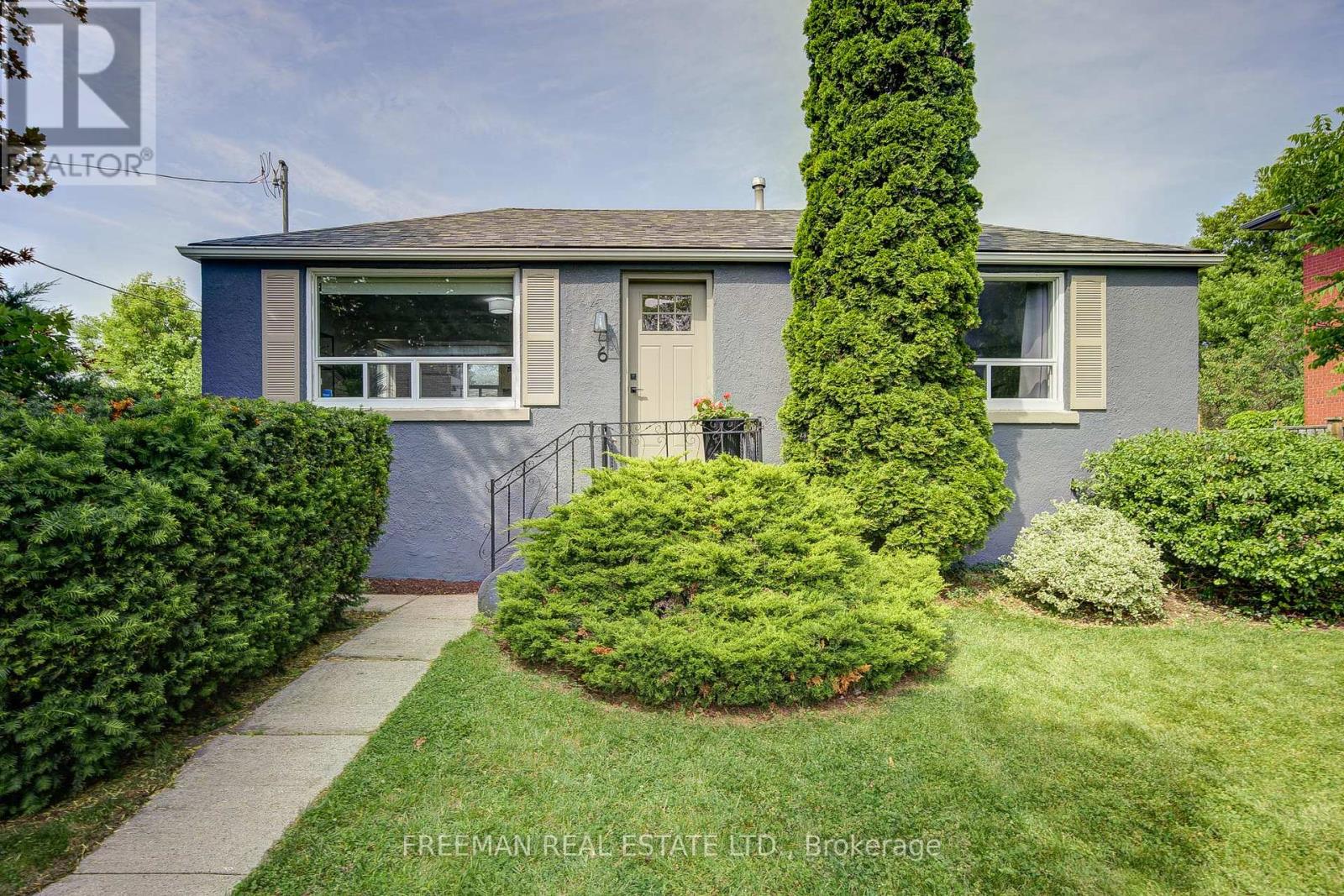6 Lloyd George Avenue Toronto, Ontario M8W 3W4
$800,000
Huge sunny S/E facing corner lot with detached garage and double driveway. Located just above Long Branch Go Station. Leave the rat race in the city at the end of your day and be on your doorstep in 20 min via the Go! Raised 2 bedroom bungalow with 2 brand new bathrooms and a kitchen ready for it's next chapter (reno quote available). Great starter home. Get out of the condo jungle and in the door of home ownership. This house has two spacious bedrooms plus a huge basement den/bedroom unlike condos at the same price. Stay for a while and add a second floor to make this into a super family home. The basement windows are above grade allowing for good light. Enjoy your mature gardens including Norway Maple & Japanese Maple trees at the front. Gardeners rejoices in the sunny backyard with mature plants including rhubarb, strawberries, Black Eye's Susans, Lemon Balm, Cutler cone flowers and more. Take a stroll to LCBO, No Frills, Shoppers DM, Marie Curtis Park, the beach or the dog park in 14-20 min. (id:60365)
Open House
This property has open houses!
1:00 pm
Ends at:4:00 pm
1:00 pm
Ends at:4:00 pm
Property Details
| MLS® Number | W12219350 |
| Property Type | Single Family |
| Community Name | Alderwood |
| AmenitiesNearBy | Park, Schools |
| ParkingSpaceTotal | 5 |
| Structure | Patio(s), Porch |
Building
| BathroomTotal | 2 |
| BedroomsAboveGround | 2 |
| BedroomsBelowGround | 1 |
| BedroomsTotal | 3 |
| Appliances | Water Heater, Dishwasher, Dryer, Alarm System, Stove, Washer, Refrigerator |
| ArchitecturalStyle | Raised Bungalow |
| BasementType | Full |
| ConstructionStyleAttachment | Detached |
| CoolingType | Central Air Conditioning |
| ExteriorFinish | Concrete, Concrete Block |
| FlooringType | Parquet, Tile, Laminate |
| FoundationType | Unknown |
| HeatingFuel | Natural Gas |
| HeatingType | Forced Air |
| StoriesTotal | 1 |
| SizeInterior | 700 - 1100 Sqft |
| Type | House |
| UtilityWater | Municipal Water |
Parking
| Detached Garage | |
| Garage |
Land
| Acreage | No |
| FenceType | Fenced Yard |
| LandAmenities | Park, Schools |
| Sewer | Sanitary Sewer |
| SizeDepth | 75 Ft |
| SizeFrontage | 80 Ft ,9 In |
| SizeIrregular | 80.8 X 75 Ft ; 77.0ft X 86.73ft X 80.24ft. X 63.74ft. |
| SizeTotalText | 80.8 X 75 Ft ; 77.0ft X 86.73ft X 80.24ft. X 63.74ft. |
Rooms
| Level | Type | Length | Width | Dimensions |
|---|---|---|---|---|
| Basement | Office | 2.78 m | 2.78 m | 2.78 m x 2.78 m |
| Basement | Laundry Room | 4.03 m | 4.65 m | 4.03 m x 4.65 m |
| Basement | Bathroom | 2.36 m | 1.31 m | 2.36 m x 1.31 m |
| Basement | Den | 5.61 m | 2.88 m | 5.61 m x 2.88 m |
| Main Level | Living Room | 5.04 m | 4.26 m | 5.04 m x 4.26 m |
| Main Level | Dining Room | 5.04 m | 4.26 m | 5.04 m x 4.26 m |
| Main Level | Kitchen | 2.7 m | 3.13 m | 2.7 m x 3.13 m |
| Main Level | Bathroom | 2.14 m | 1.91 m | 2.14 m x 1.91 m |
| Main Level | Primary Bedroom | 4.6 m | 3.19 m | 4.6 m x 3.19 m |
| Main Level | Bedroom 2 | 3.76 m | 2.9 m | 3.76 m x 2.9 m |
https://www.realtor.ca/real-estate/28465870/6-lloyd-george-avenue-toronto-alderwood-alderwood
Annemarie Lorusso
Salesperson
988 Bathurst Street
Toronto, Ontario M5R 3G6











































