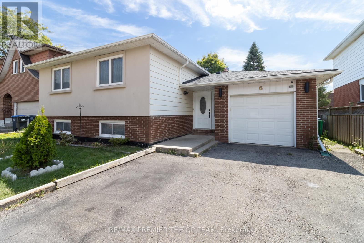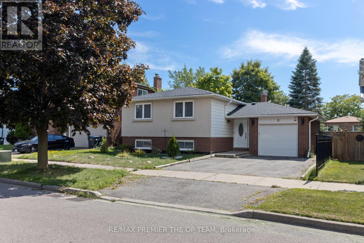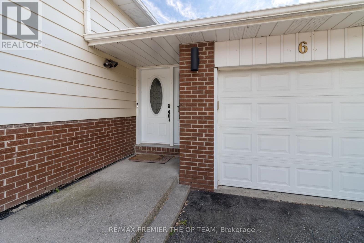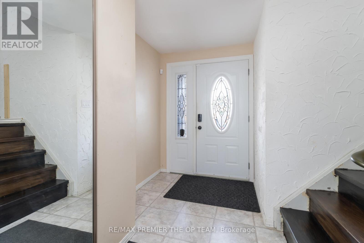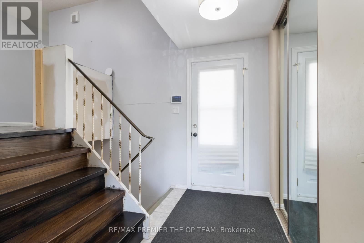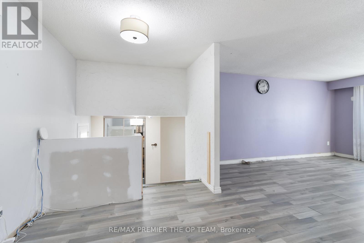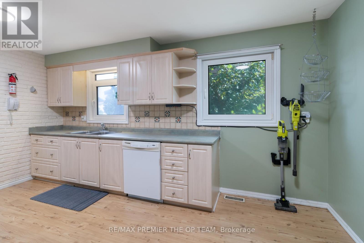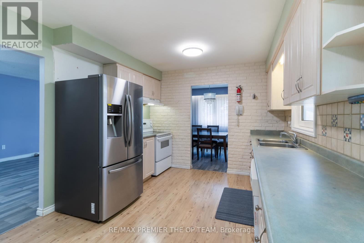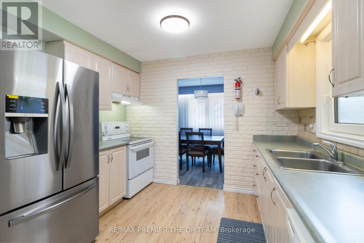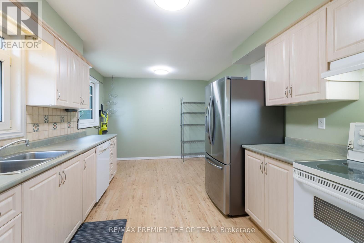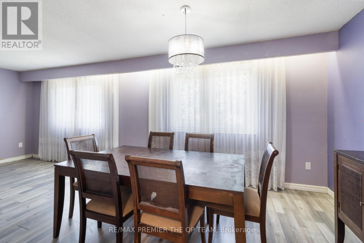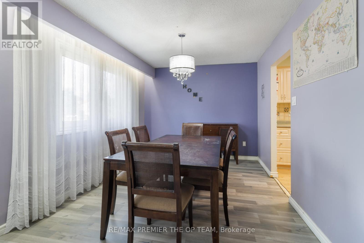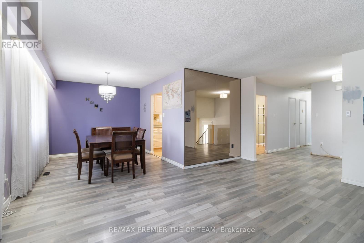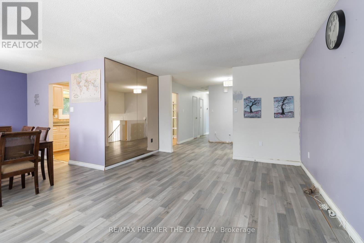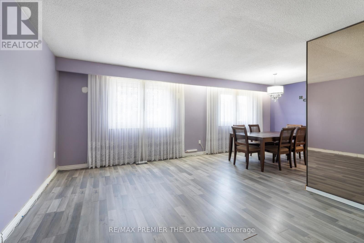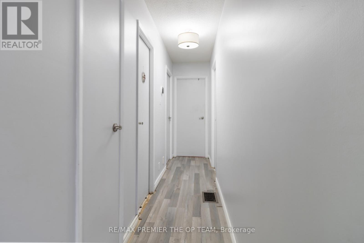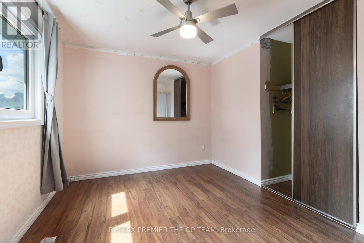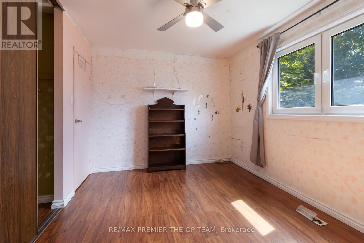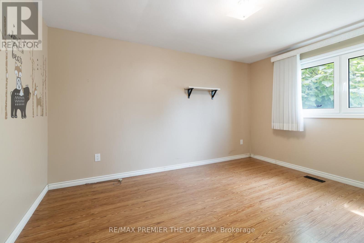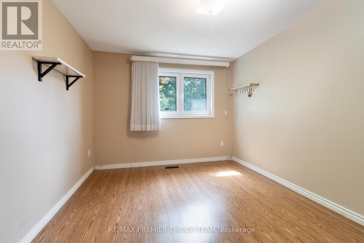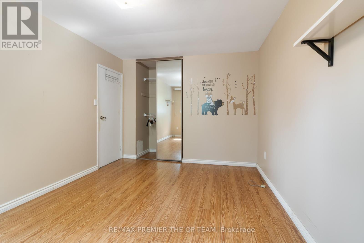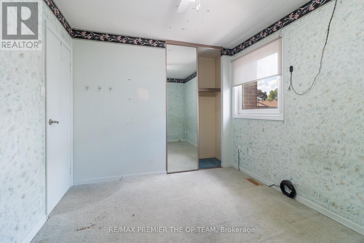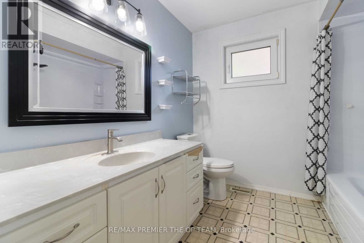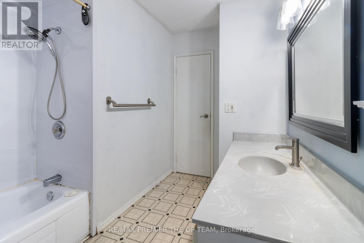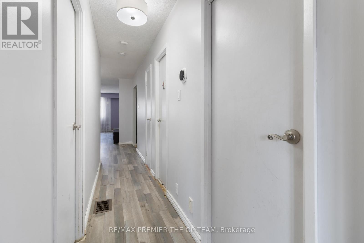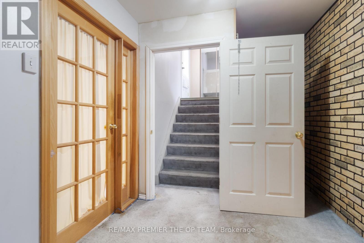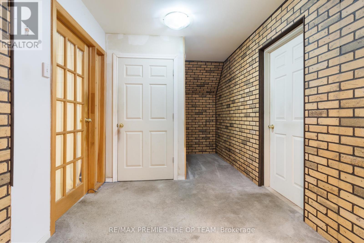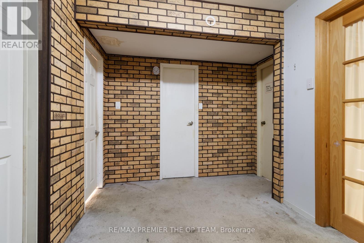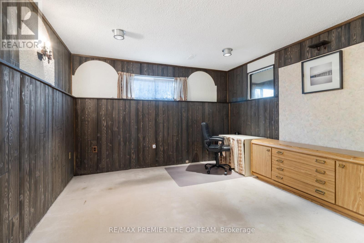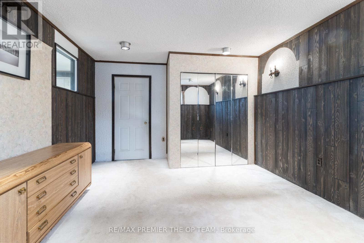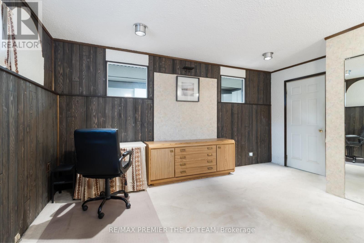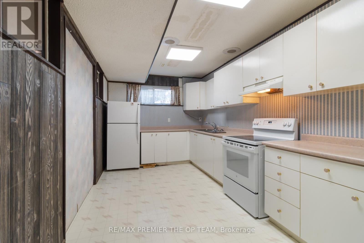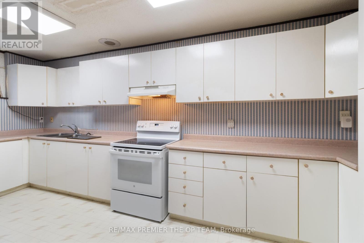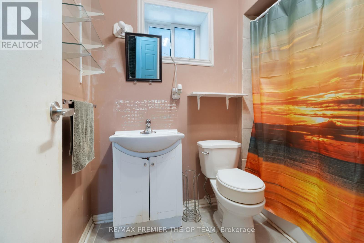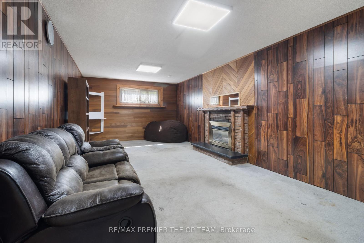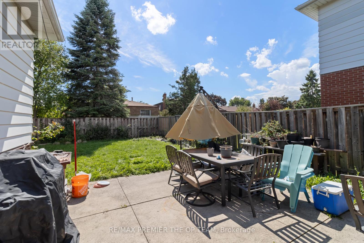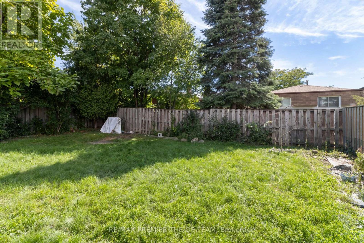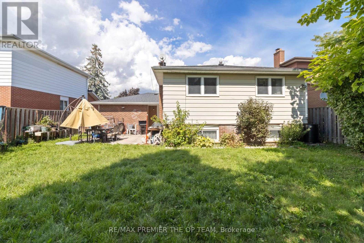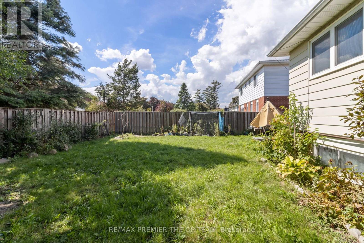6 Larkfield Road Brampton, Ontario L6V 2T3
$780,000
Welcome to 6 Larkfield, a rare detached raised-bungalow in the heart of Madoc! Sitting on a 50 x 100 ft lot, this home is perfect for families or investors. The main level offers 3 bedrooms and 1 bath, while the finished basement adds 2 bedrooms, 1 bath, and a full kitchen, ideal for in-laws, rental income, or multi-generational living. Updates include hardwood replacing upstairs carpet this week (no carpet left upstairs), plumbing rough-in for a future primary ensuite, and a roof approx. 6 years old. Features include laminate flooring, hardwood in bedrooms, a 1-car garage with ample parking, and Smart Home Monitoring (Telus) with surveillance, fire & flood protection. Potential for separate entrance or cost-effective entryway conversion. Steps to schools, parks, shopping, transit, highways & community centres. Build equity or maximize ROI, the choice is yours! (id:60365)
Property Details
| MLS® Number | W12382003 |
| Property Type | Single Family |
| Community Name | Madoc |
| EquipmentType | Water Heater, Furnace |
| ParkingSpaceTotal | 3 |
| RentalEquipmentType | Water Heater, Furnace |
Building
| BathroomTotal | 2 |
| BedroomsAboveGround | 3 |
| BedroomsBelowGround | 2 |
| BedroomsTotal | 5 |
| Age | 51 To 99 Years |
| Appliances | Dishwasher, Dryer, Alarm System, Stove, Washer, Window Coverings, Refrigerator |
| ArchitecturalStyle | Raised Bungalow |
| BasementDevelopment | Finished |
| BasementFeatures | Apartment In Basement |
| BasementType | N/a, N/a (finished) |
| ConstructionStyleAttachment | Detached |
| CoolingType | Central Air Conditioning |
| ExteriorFinish | Brick, Vinyl Siding |
| FireProtection | Security System |
| FireplacePresent | Yes |
| FlooringType | Laminate |
| FoundationType | Concrete |
| HeatingFuel | Natural Gas |
| HeatingType | Forced Air |
| StoriesTotal | 1 |
| SizeInterior | 1100 - 1500 Sqft |
| Type | House |
| UtilityWater | Municipal Water |
Parking
| Attached Garage | |
| Garage |
Land
| Acreage | No |
| Sewer | Sanitary Sewer |
| SizeDepth | 100 Ft |
| SizeFrontage | 50 Ft |
| SizeIrregular | 50 X 100 Ft |
| SizeTotalText | 50 X 100 Ft |
Rooms
| Level | Type | Length | Width | Dimensions |
|---|---|---|---|---|
| Basement | Kitchen | 5.4 m | 2.8 m | 5.4 m x 2.8 m |
| Basement | Living Room | 4.85 m | 3.08 m | 4.85 m x 3.08 m |
| Basement | Bedroom | 4.85 m | 2.77 m | 4.85 m x 2.77 m |
| Basement | Laundry Room | 6.74 m | 3.05 m | 6.74 m x 3.05 m |
| Main Level | Kitchen | 4.6 m | 3.17 m | 4.6 m x 3.17 m |
| Main Level | Living Room | 4.92 m | 3.93 m | 4.92 m x 3.93 m |
| Main Level | Dining Room | 2.13 m | 3.17 m | 2.13 m x 3.17 m |
| Main Level | Primary Bedroom | 4.37 m | 3.11 m | 4.37 m x 3.11 m |
| Main Level | Bedroom 2 | 3.7 m | 2.8 m | 3.7 m x 2.8 m |
| Main Level | Bedroom 3 | 5.4 m | 2.8 m | 5.4 m x 2.8 m |
https://www.realtor.ca/real-estate/28816238/6-larkfield-road-brampton-madoc-madoc
Nick Oppedisano
Salesperson
3550 Rutherford Rd #80
Vaughan, Ontario L4H 3T8
Leandro Exequiel Odicino
Salesperson
3550 Rutherford Rd #80
Vaughan, Ontario L4H 3T8

