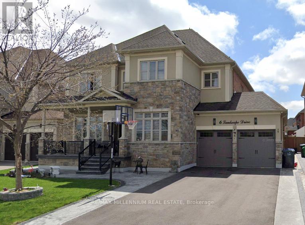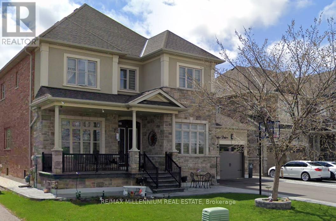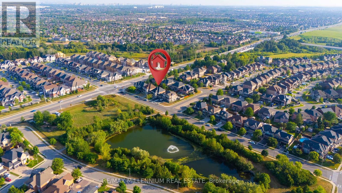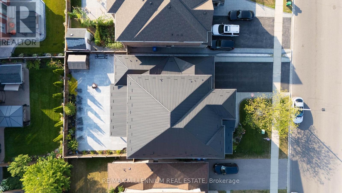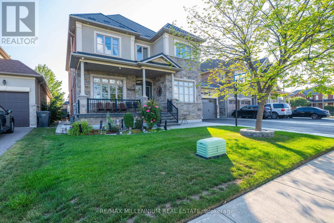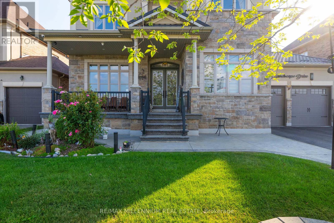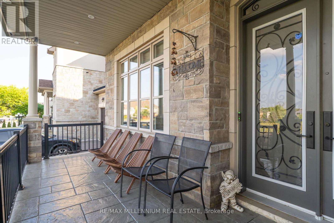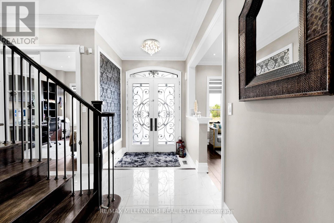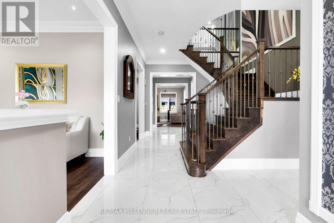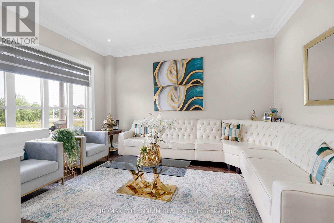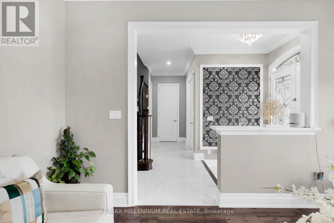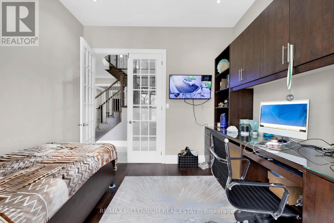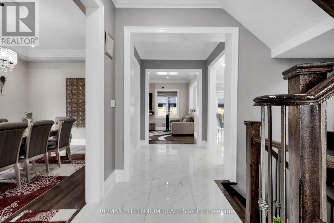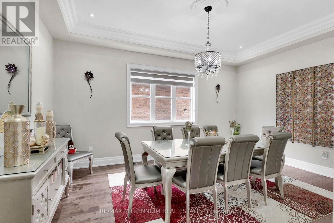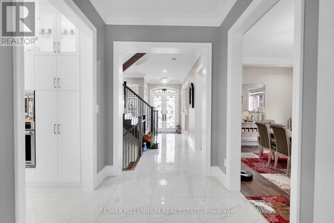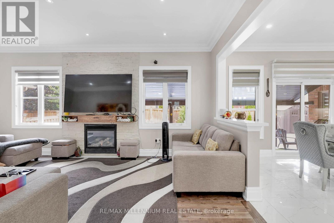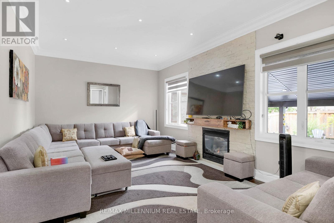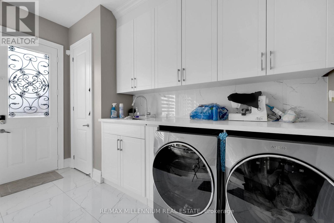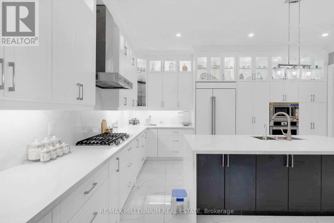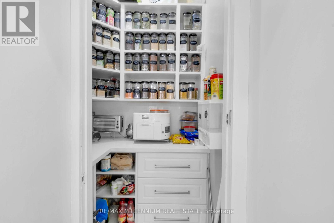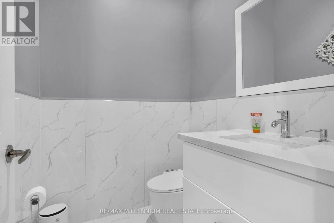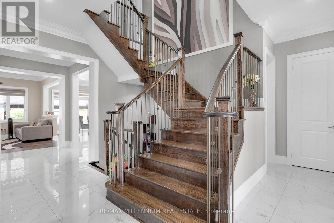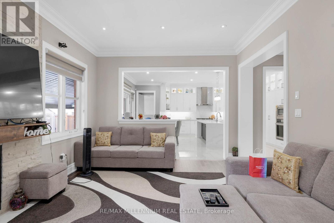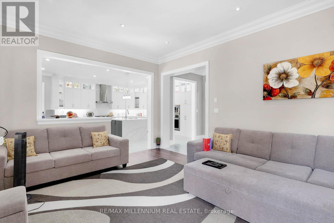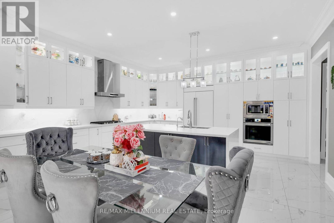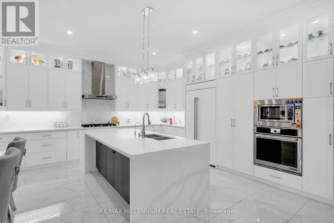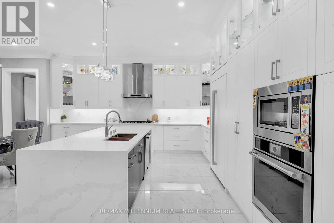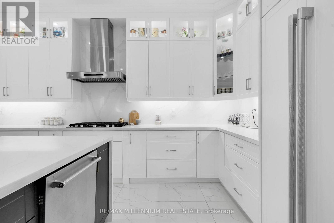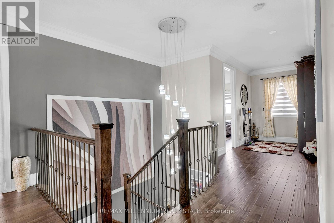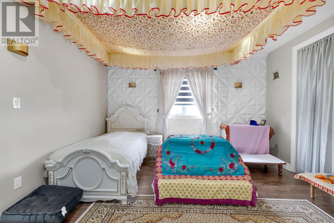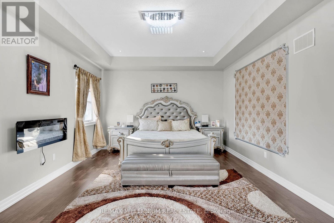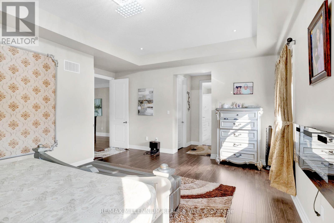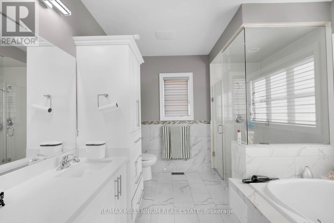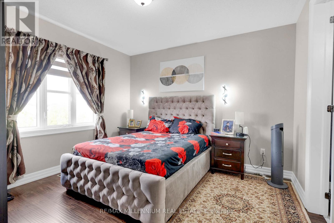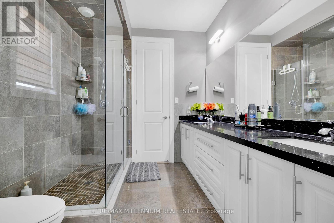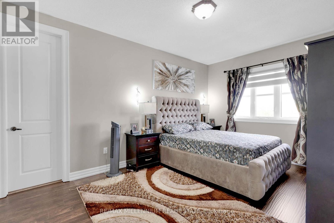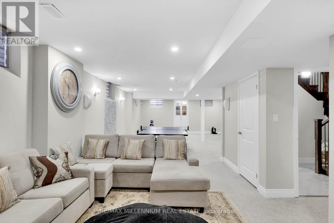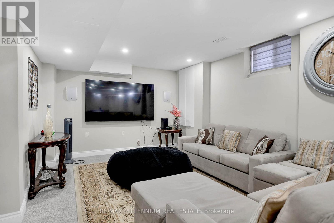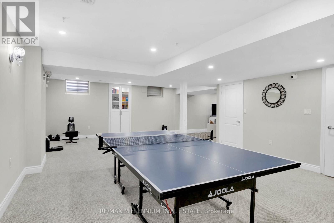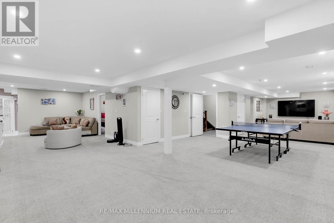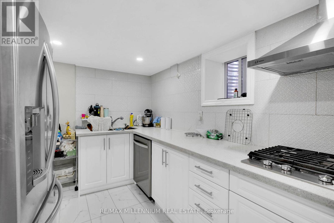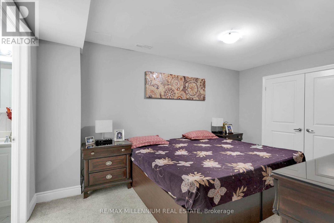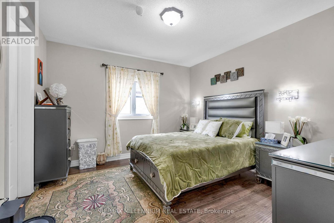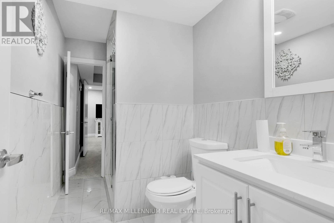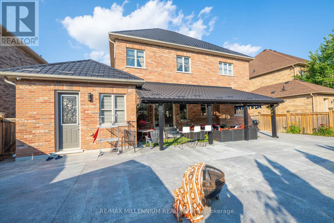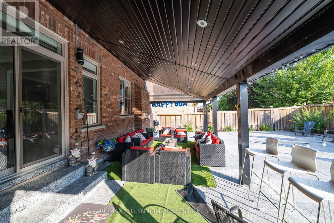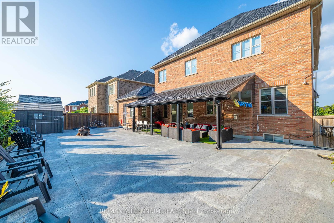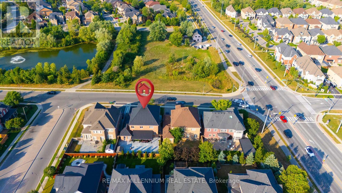6 Landscape Drive Brampton, Ontario L6P 2Z1
$2,499,000
East Facing, 60 Foot wide. 3 Car garage. 5 Bedrooms plus bedroom size office on main floor with possible full washroom space. Very well upgraded Luxurious home with classic layout with wow factor in every corner of the house. Newer kitchen with lots of storage and beauty. Best Location! Spectacular! Home with 10Ft.Ceiling On Main Floor & 9Ft. Ceiling On Second Floor. Wrought Iron Pickets, Stone & Stucco On Front Elevation, Smooth Ceiling, Pot Lights. Well designed and laid Basement With Separate Entrance and Two Bedrooms. Property is top notch and best in its class from top to bottom. Everything is ideal from layout to upgrades. Viewing is believing beyond words. One of the most sought after model home from the builder. Newer metal roof to generally have life of 40 to 60 years years. Sprinkler System. (id:60365)
Property Details
| MLS® Number | W12341043 |
| Property Type | Single Family |
| Community Name | Vales of Castlemore North |
| EquipmentType | Water Heater |
| Features | Carpet Free |
| ParkingSpaceTotal | 7 |
| RentalEquipmentType | Water Heater |
Building
| BathroomTotal | 5 |
| BedroomsAboveGround | 5 |
| BedroomsBelowGround | 2 |
| BedroomsTotal | 7 |
| Age | 6 To 15 Years |
| Appliances | Oven - Built-in, Central Vacuum, Range |
| BasementDevelopment | Finished |
| BasementFeatures | Separate Entrance |
| BasementType | N/a, N/a (finished) |
| ConstructionStyleAttachment | Detached |
| CoolingType | None |
| ExteriorFinish | Stone, Stucco |
| FireplacePresent | Yes |
| FlooringType | Hardwood |
| FoundationType | Concrete |
| HalfBathTotal | 1 |
| HeatingFuel | Natural Gas |
| HeatingType | Forced Air |
| StoriesTotal | 2 |
| SizeInterior | 3500 - 5000 Sqft |
| Type | House |
| UtilityWater | Municipal Water |
Parking
| Attached Garage | |
| Garage |
Land
| Acreage | No |
| Sewer | Sanitary Sewer |
| SizeDepth | 114 Ft ,9 In |
| SizeFrontage | 60 Ft |
| SizeIrregular | 60 X 114.8 Ft |
| SizeTotalText | 60 X 114.8 Ft |
Rooms
| Level | Type | Length | Width | Dimensions |
|---|---|---|---|---|
| Second Level | Bedroom 3 | 3.97 m | 3.84 m | 3.97 m x 3.84 m |
| Second Level | Bedroom 4 | 3.78 m | 3.84 m | 3.78 m x 3.84 m |
| Second Level | Bedroom 5 | 4.27 m | 3.36 m | 4.27 m x 3.36 m |
| Second Level | Primary Bedroom | 5.89 m | 4.27 m | 5.89 m x 4.27 m |
| Second Level | Bedroom 2 | 4.27 m | 3.97 m | 4.27 m x 3.97 m |
| Basement | Bedroom | Measurements not available | ||
| Basement | Bedroom | Measurements not available | ||
| Main Level | Family Room | 6.1 m | 3.97 m | 6.1 m x 3.97 m |
| Main Level | Living Room | 4.58 m | 3.78 m | 4.58 m x 3.78 m |
| Main Level | Dining Room | 5.19 m | 3.78 m | 5.19 m x 3.78 m |
| Main Level | Kitchen | 5.49 m | 2.44 m | 5.49 m x 2.44 m |
| Main Level | Eating Area | 5.49 m | 4.27 m | 5.49 m x 4.27 m |
| Main Level | Library | 4.09 m | 3.36 m | 4.09 m x 3.36 m |
| Main Level | Laundry Room | Measurements not available |
Ranjit Singh Randhawa
Salesperson
81 Zenway Blvd #25
Woodbridge, Ontario L4H 0S5
Sarbjeet Singh Sandhu
Salesperson
81 Zenway Blvd #25
Woodbridge, Ontario L4H 0S5

