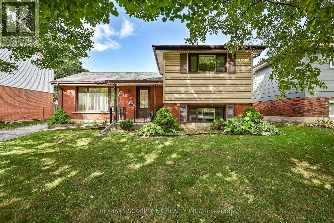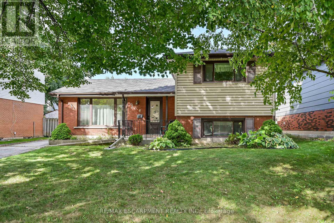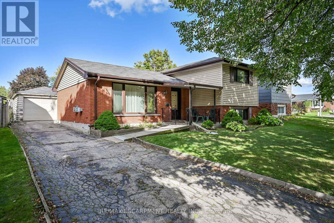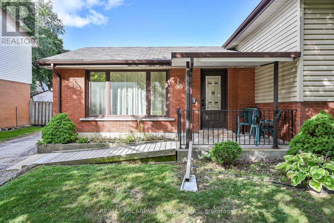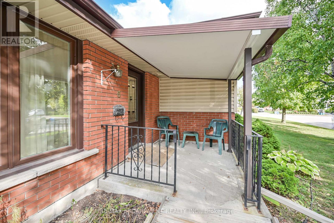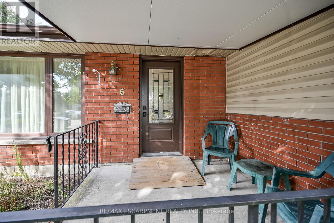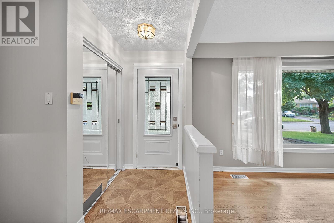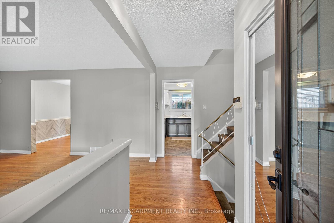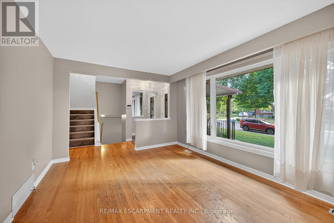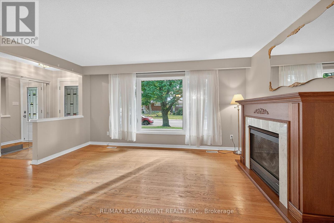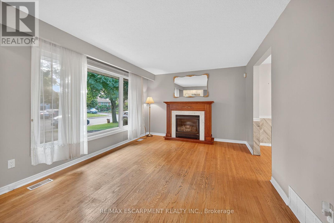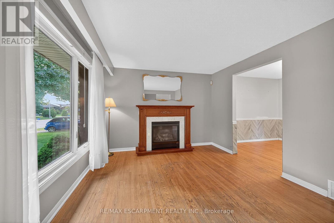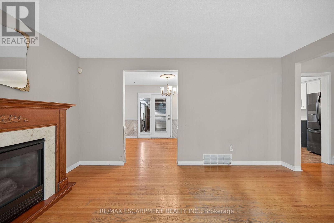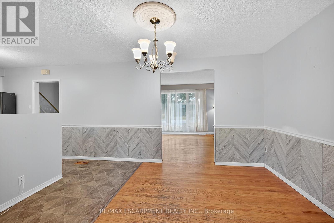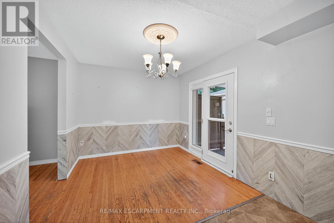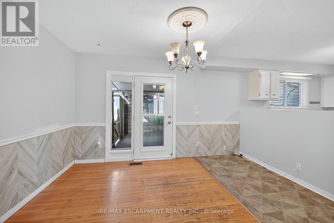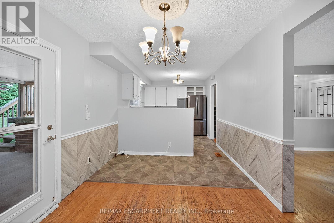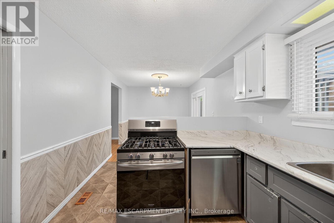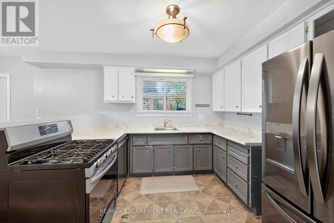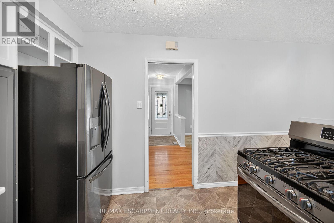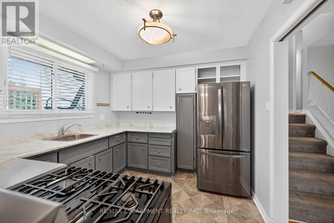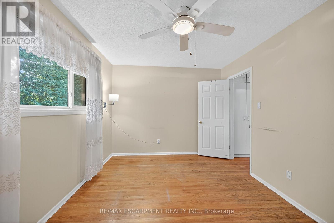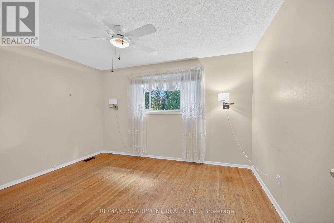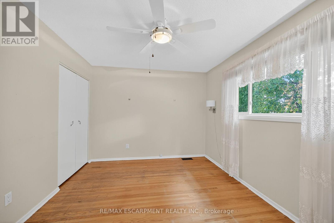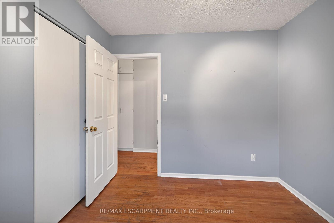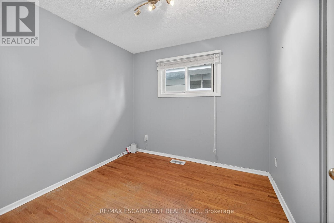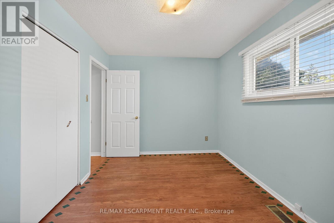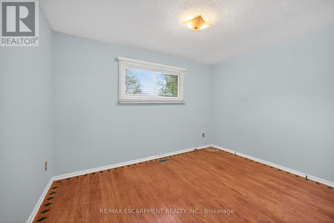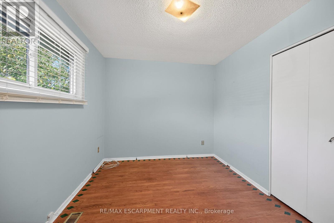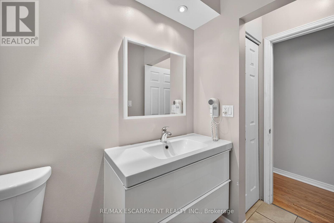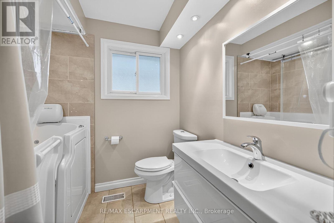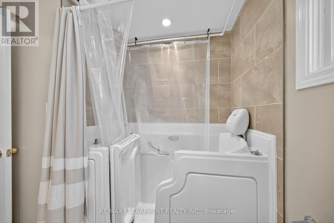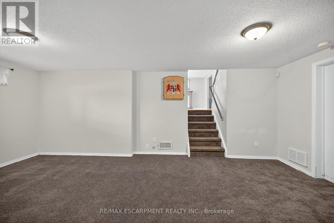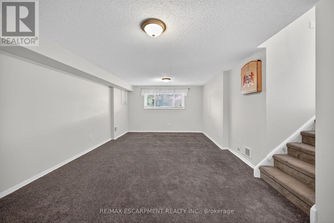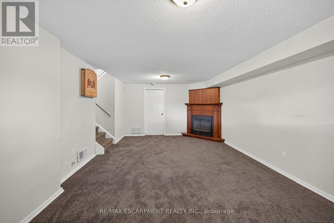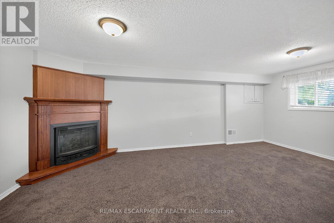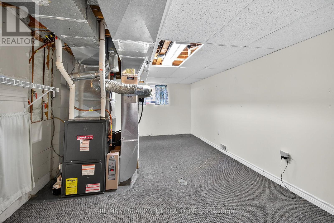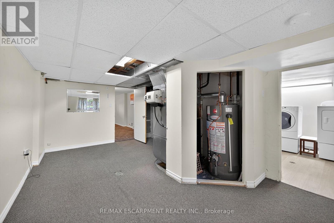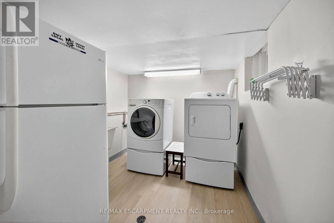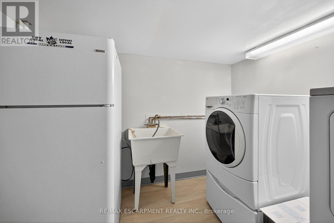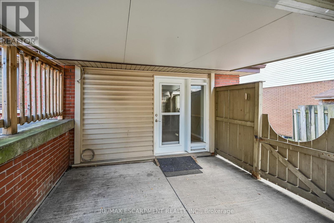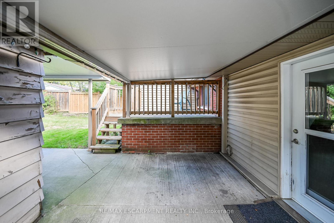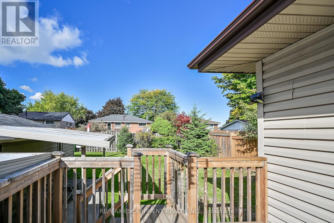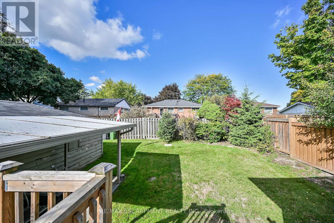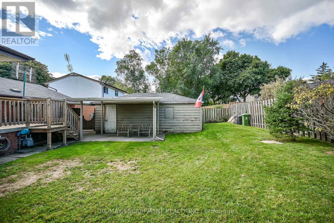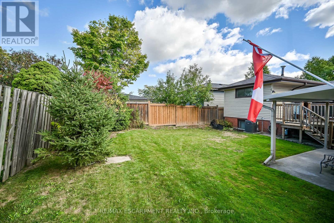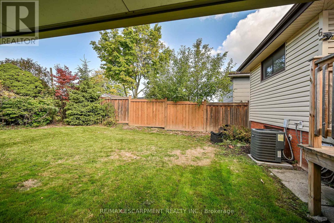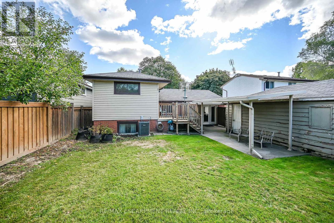6 Kirkland Avenue Hamilton, Ontario L8V 3V9
$639,000
Warm & inviting fully finished 3 bedroom side split with two gas fireplaces in desirable family friendly east mountain location featuring handy oversized 14'1 x 23'11 garage with hydro. Hardwood flooring throughout living room, dining room, hallway & all bedrooms. Main floor offers bright living room with gas fireplace with oak surround, dining room with access to rear yard & kitchen with stainless steel appliances. Second floor features three good sized carpet-free bedrooms & updated bath with accessible jetted tub (2019). Large lower level rec room showcases corner gas fireplace with lovely custom oak surround & newer carpeting (2025). Central air (2023). 100 amps on breakers (2025). Eaves with gutter guards. Fully fenced lot with 6'6 x 26'10 covered concrete patio & 9'9 x 9'4 deck. Quick & easy access to Linc. Close to all amenities. Only minutes to Limeridge Mall. (id:60365)
Property Details
| MLS® Number | X12467100 |
| Property Type | Single Family |
| Community Name | Lawfield |
| AmenitiesNearBy | Park, Place Of Worship, Public Transit, Schools |
| CommunityFeatures | Community Centre |
| EquipmentType | Water Heater |
| ParkingSpaceTotal | 5 |
| RentalEquipmentType | Water Heater |
| Structure | Deck, Patio(s) |
Building
| BathroomTotal | 1 |
| BedroomsAboveGround | 3 |
| BedroomsTotal | 3 |
| Age | 51 To 99 Years |
| Amenities | Fireplace(s) |
| Appliances | Garage Door Opener Remote(s), Dishwasher, Dryer, Garage Door Opener, Stove, Washer, Refrigerator |
| BasementDevelopment | Finished |
| BasementType | Partial (finished) |
| ConstructionStyleAttachment | Detached |
| ConstructionStyleSplitLevel | Sidesplit |
| CoolingType | Central Air Conditioning |
| ExteriorFinish | Brick, Vinyl Siding |
| FireplacePresent | Yes |
| FireplaceTotal | 2 |
| Fixture | Tv Antenna |
| FlooringType | Hardwood, Carpeted |
| FoundationType | Block |
| HeatingFuel | Natural Gas |
| HeatingType | Forced Air |
| SizeInterior | 1100 - 1500 Sqft |
| Type | House |
| UtilityWater | Municipal Water |
Parking
| Detached Garage | |
| Garage |
Land
| Acreage | No |
| FenceType | Fully Fenced |
| LandAmenities | Park, Place Of Worship, Public Transit, Schools |
| Sewer | Sanitary Sewer |
| SizeDepth | 100 Ft |
| SizeFrontage | 50 Ft |
| SizeIrregular | 50 X 100 Ft |
| SizeTotalText | 50 X 100 Ft|under 1/2 Acre |
Rooms
| Level | Type | Length | Width | Dimensions |
|---|---|---|---|---|
| Second Level | Primary Bedroom | 3.07 m | 4.09 m | 3.07 m x 4.09 m |
| Second Level | Bedroom 2 | 2.84 m | 4.09 m | 2.84 m x 4.09 m |
| Second Level | Bedroom 3 | 2.74 m | 2.87 m | 2.74 m x 2.87 m |
| Second Level | Bathroom | Measurements not available | ||
| Lower Level | Recreational, Games Room | 3.68 m | 6.1 m | 3.68 m x 6.1 m |
| Lower Level | Utility Room | 5.44 m | 3.51 m | 5.44 m x 3.51 m |
| Lower Level | Laundry Room | 2.74 m | 2.46 m | 2.74 m x 2.46 m |
| Main Level | Living Room | 4.72 m | 3.53 m | 4.72 m x 3.53 m |
| Main Level | Dining Room | 2.92 m | 2.77 m | 2.92 m x 2.77 m |
| Main Level | Kitchen | 2.92 m | 4.29 m | 2.92 m x 4.29 m |
https://www.realtor.ca/real-estate/28999825/6-kirkland-avenue-hamilton-lawfield-lawfield
Mark Togmus
Salesperson
325 Winterberry Drive #4b
Hamilton, Ontario L8J 0B6

