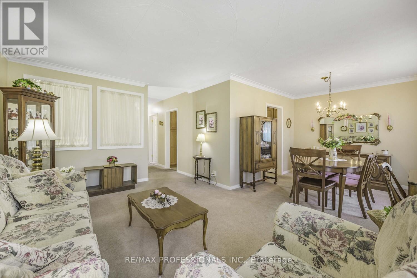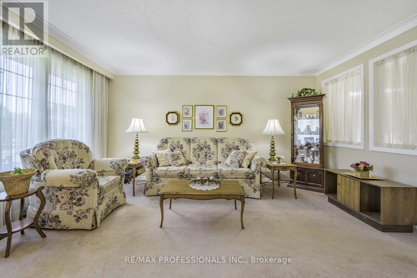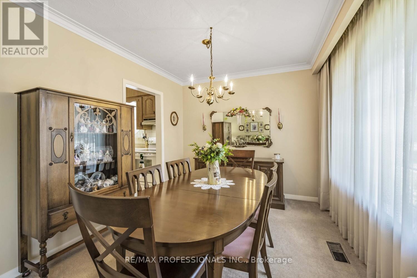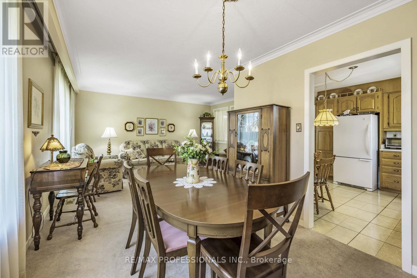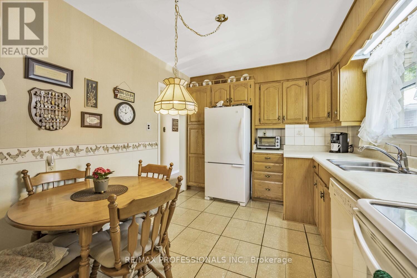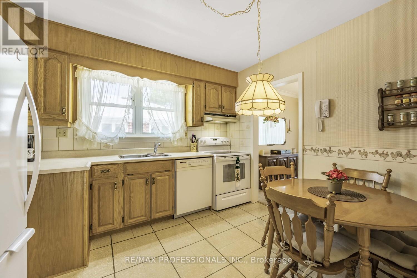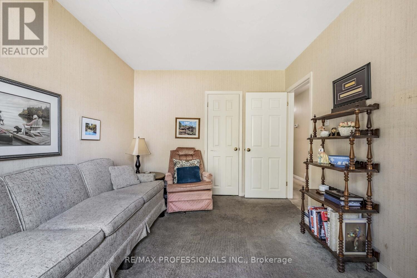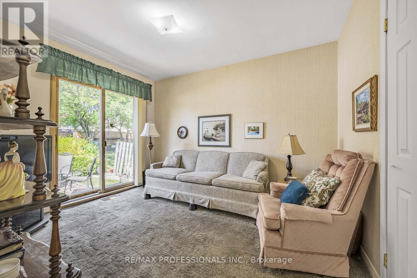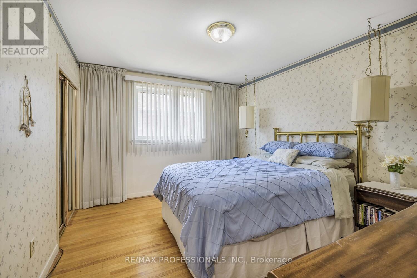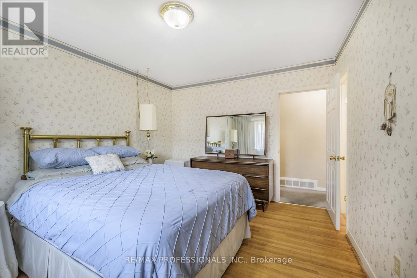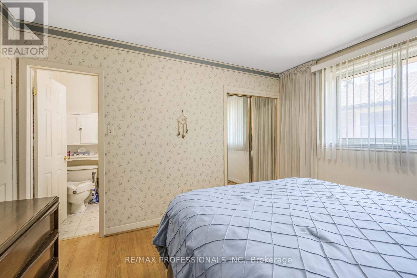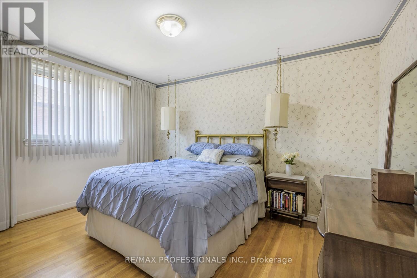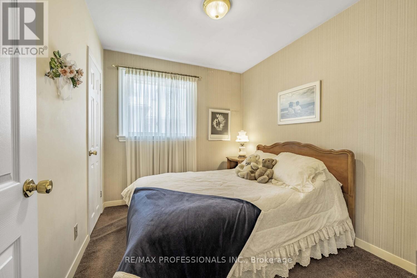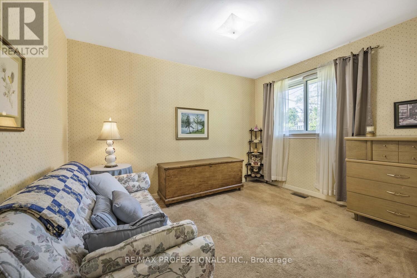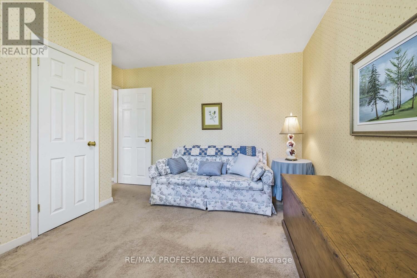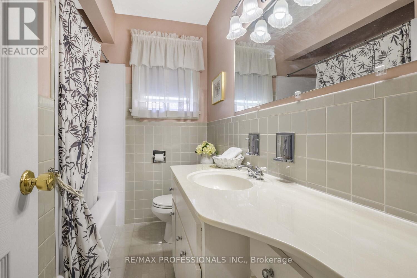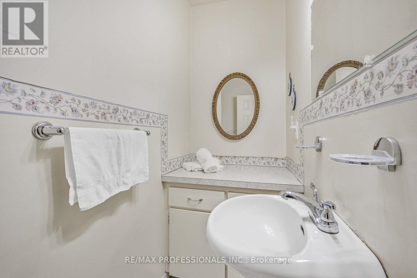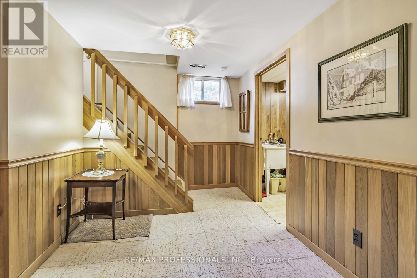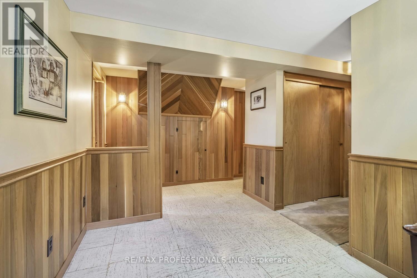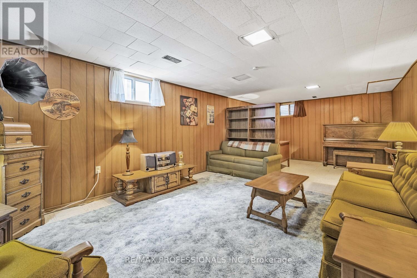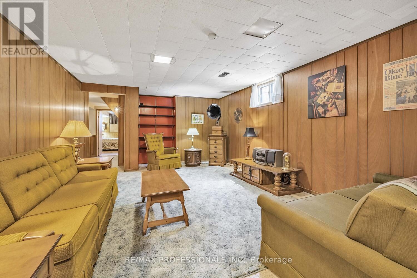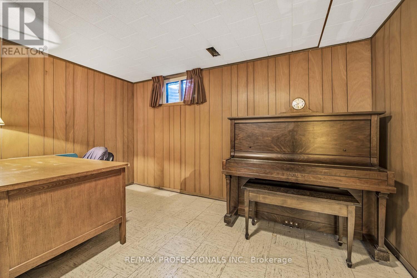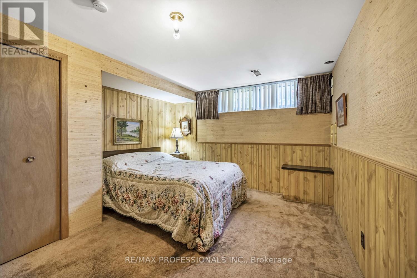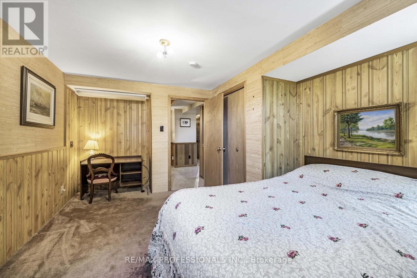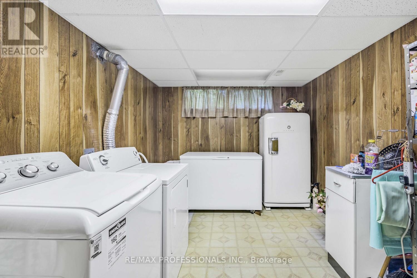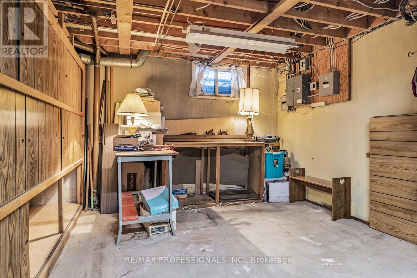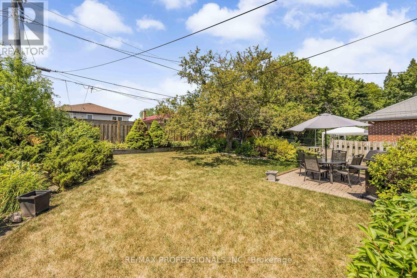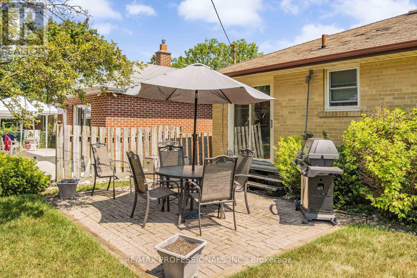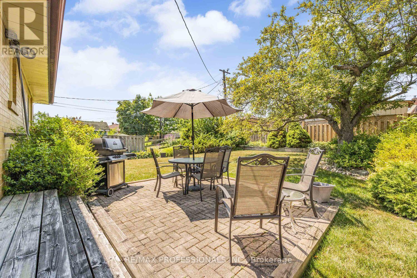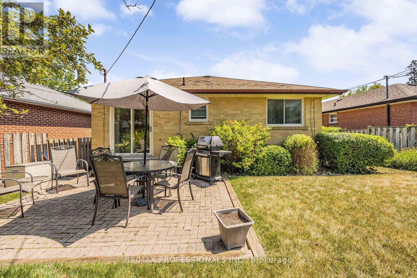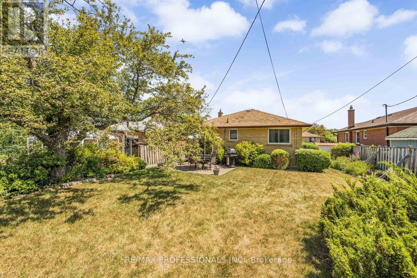6 Joshua Avenue Toronto, Ontario M9W 4T6
$919,000
Discover this charming family home on a quiet, tree-lined street in a family-friendly neighbourhood steps to schools, Humber College, Etobicoke General Hospital, and major employment hubs. Inside, bright principal rooms feature timeless finishes lovingly maintained with pride of ownership. Upstairs, enjoy four spacious bedrooms, ideal for a growing family. The finished basement with side entrance offers incredible potential - whether as a rental suite, in-law space, or investment to help offset your mortgage. Outside, a private backyard is perfect for entertaining or relaxing. With easy access to parks, shopping, transit, and highways, this home delivers comfort, convenience, and opportunity all in one. (id:60365)
Open House
This property has open houses!
2:00 pm
Ends at:4:00 pm
Property Details
| MLS® Number | W12413561 |
| Property Type | Single Family |
| Community Name | West Humber-Clairville |
| AmenitiesNearBy | Hospital, Park, Schools |
| EquipmentType | Water Heater |
| Features | Flat Site |
| ParkingSpaceTotal | 3 |
| RentalEquipmentType | Water Heater |
| Structure | Deck, Patio(s), Porch, Shed |
Building
| BathroomTotal | 2 |
| BedroomsAboveGround | 4 |
| BedroomsBelowGround | 1 |
| BedroomsTotal | 5 |
| Age | 51 To 99 Years |
| Appliances | Dishwasher, Dryer, Stove, Washer, Window Coverings, Refrigerator |
| ArchitecturalStyle | Raised Bungalow |
| BasementDevelopment | Partially Finished |
| BasementFeatures | Separate Entrance |
| BasementType | N/a, N/a (partially Finished) |
| ConstructionStyleAttachment | Detached |
| CoolingType | Central Air Conditioning |
| ExteriorFinish | Brick |
| FireProtection | Controlled Entry |
| FlooringType | Linoleum, Carpeted, Concrete, Hardwood |
| FoundationType | Concrete |
| HalfBathTotal | 1 |
| HeatingFuel | Natural Gas |
| HeatingType | Forced Air |
| StoriesTotal | 1 |
| SizeInterior | 1100 - 1500 Sqft |
| Type | House |
| UtilityWater | Municipal Water |
Parking
| No Garage |
Land
| Acreage | No |
| FenceType | Partially Fenced |
| LandAmenities | Hospital, Park, Schools |
| LandscapeFeatures | Landscaped |
| Sewer | Sanitary Sewer |
| SizeDepth | 122 Ft ,6 In |
| SizeFrontage | 45 Ft |
| SizeIrregular | 45 X 122.5 Ft |
| SizeTotalText | 45 X 122.5 Ft|under 1/2 Acre |
| ZoningDescription | Rd (f13.5; A510 ; D0.45) |
Rooms
| Level | Type | Length | Width | Dimensions |
|---|---|---|---|---|
| Basement | Recreational, Games Room | 3.96 m | 7.92 m | 3.96 m x 7.92 m |
| Basement | Bedroom 5 | 3.48 m | 4.75 m | 3.48 m x 4.75 m |
| Basement | Laundry Room | 2.9 m | 4.11 m | 2.9 m x 4.11 m |
| Basement | Workshop | 3.35 m | 4.42 m | 3.35 m x 4.42 m |
| Main Level | Foyer | 2.54 m | 1.3 m | 2.54 m x 1.3 m |
| Main Level | Living Room | 3.53 m | 4.88 m | 3.53 m x 4.88 m |
| Main Level | Dining Room | 3.1 m | 3.05 m | 3.1 m x 3.05 m |
| Main Level | Kitchen | 2.97 m | 3.58 m | 2.97 m x 3.58 m |
| Main Level | Primary Bedroom | 3.96 m | 3.38 m | 3.96 m x 3.38 m |
| Main Level | Bedroom 2 | 3.05 m | 3.68 m | 3.05 m x 3.68 m |
| Main Level | Bedroom 3 | 2.97 m | 3.66 m | 2.97 m x 3.66 m |
| Main Level | Bedroom 4 | 2.97 m | 2.57 m | 2.97 m x 2.57 m |
| Main Level | Bathroom | 1.96 m | 2.59 m | 1.96 m x 2.59 m |
| Main Level | Bathroom | 2.44 m | 1.35 m | 2.44 m x 1.35 m |
Utilities
| Cable | Installed |
| Electricity | Installed |
| Sewer | Installed |
Christopher Schelck
Salesperson
4242 Dundas St W Unit 9
Toronto, Ontario M8X 1Y6






