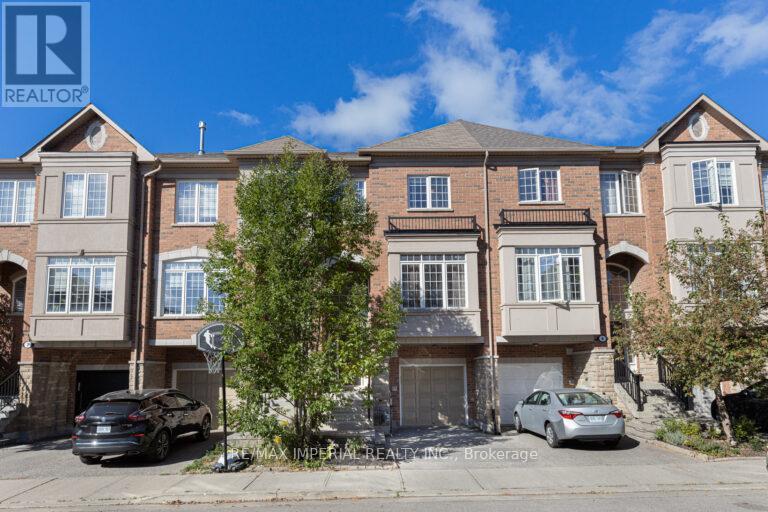6 John Frank Road Vaughan, Ontario L4L 0A5
$988,000
Stunning executive townhouse in prime Woodbridge, offering approx. 2,000 sq ft of stylish living space in a quiet and family-friendly neighborhood. Featuring an open concept modern kitchen, a spacious living room, and a separate dining area with walk-out to a large balcony perfect for entertaining. The functional rec/family room with walk-out to the backyard adds even more space for gatherings or relaxation. Conveniently located close to parks, schools, Vaughan Mills, restaurants, shopping, movies, and just minutes to major highways (407, 400, 427), VMC Subway Station, public transit, and two Costco gas stations, this home truly has it all! (id:60365)
Property Details
| MLS® Number | N12420477 |
| Property Type | Single Family |
| Community Name | East Woodbridge |
| EquipmentType | Water Heater |
| ParkingSpaceTotal | 2 |
| RentalEquipmentType | Water Heater |
Building
| BathroomTotal | 3 |
| BedroomsAboveGround | 3 |
| BedroomsBelowGround | 1 |
| BedroomsTotal | 4 |
| Appliances | Water Purifier, Dryer, Garage Door Opener, Microwave, Stove, Washer, Window Coverings, Refrigerator |
| BasementDevelopment | Finished |
| BasementFeatures | Walk Out |
| BasementType | N/a (finished) |
| ConstructionStyleAttachment | Attached |
| CoolingType | Central Air Conditioning |
| ExteriorFinish | Brick |
| FlooringType | Hardwood |
| FoundationType | Brick |
| HalfBathTotal | 1 |
| HeatingFuel | Natural Gas |
| HeatingType | Forced Air |
| StoriesTotal | 3 |
| SizeInterior | 1500 - 2000 Sqft |
| Type | Row / Townhouse |
| UtilityWater | Municipal Water |
Parking
| Attached Garage | |
| Garage |
Land
| Acreage | No |
| Sewer | Sanitary Sewer |
| SizeDepth | 74 Ft ,3 In |
| SizeFrontage | 19 Ft ,8 In |
| SizeIrregular | 19.7 X 74.3 Ft |
| SizeTotalText | 19.7 X 74.3 Ft |
Rooms
| Level | Type | Length | Width | Dimensions |
|---|---|---|---|---|
| Second Level | Living Room | 7.01 m | 3.78 m | 7.01 m x 3.78 m |
| Second Level | Dining Room | 4.47 m | 2.82 m | 4.47 m x 2.82 m |
| Second Level | Kitchen | 5.28 m | 2.95 m | 5.28 m x 2.95 m |
| Third Level | Primary Bedroom | 4.62 m | 3.68 m | 4.62 m x 3.68 m |
| Third Level | Bedroom 2 | 3.61 m | 2.87 m | 3.61 m x 2.87 m |
| Third Level | Bedroom 3 | 3.81 m | 2.74 m | 3.81 m x 2.74 m |
| Lower Level | Laundry Room | Measurements not available | ||
| Ground Level | Family Room | 3.96 m | 5.72 m | 3.96 m x 5.72 m |
Bonnie Chen
Salesperson
2390 Bristol Circle #4
Oakville, Ontario L6H 6M5
Jessica Yin
Broker
2390 Bristol Circle #4
Oakville, Ontario L6H 6M5









































