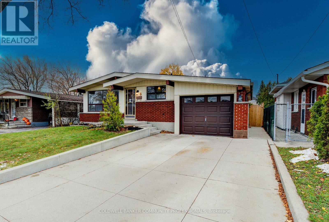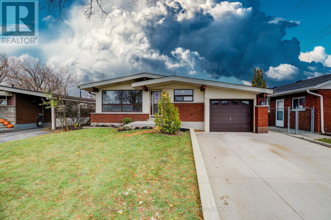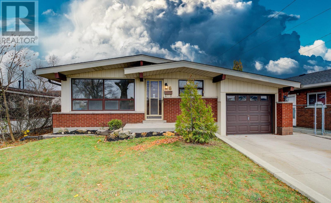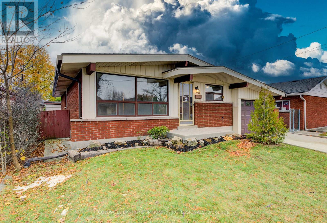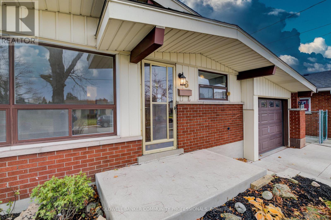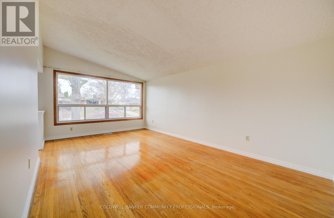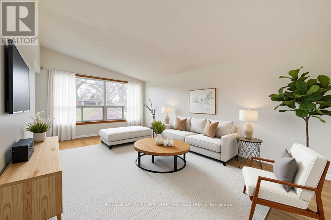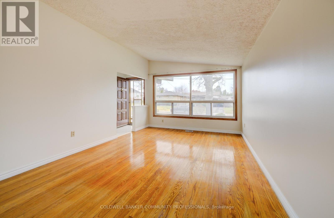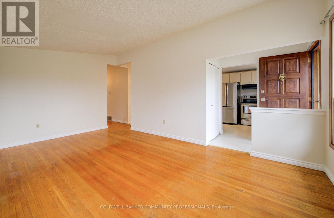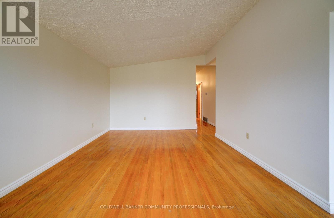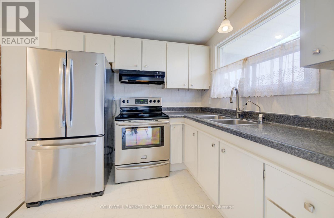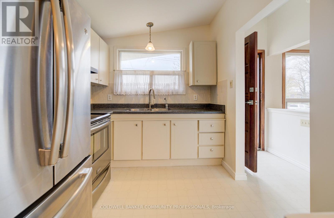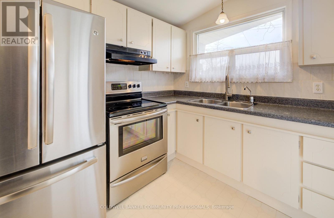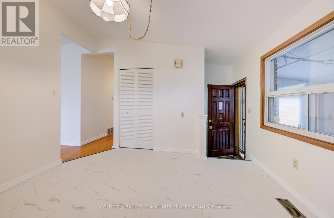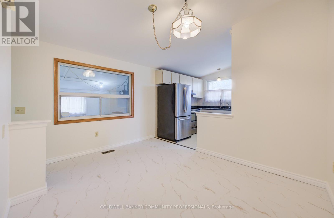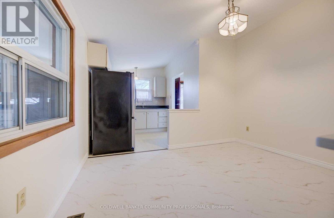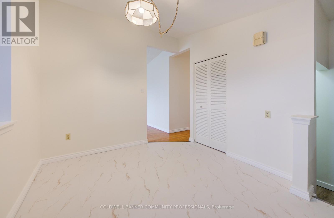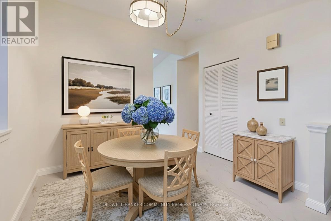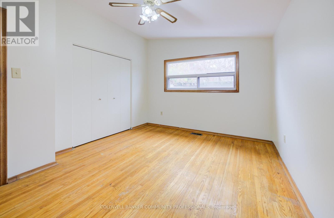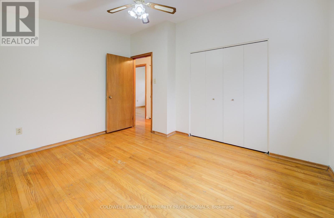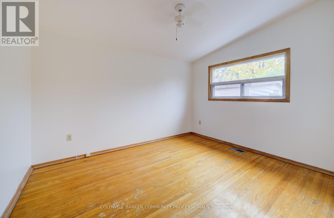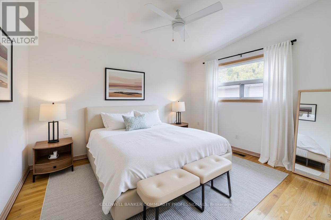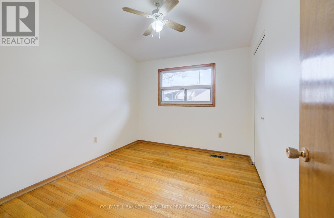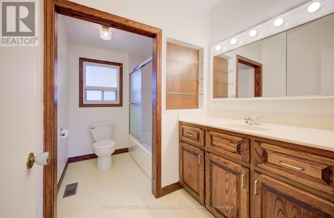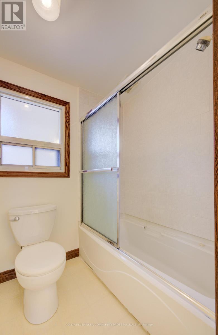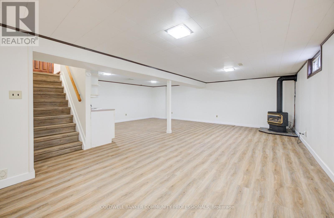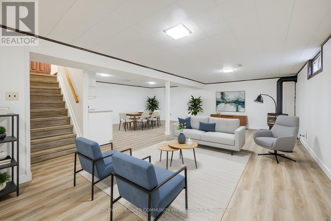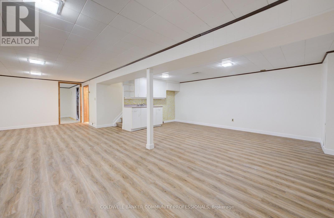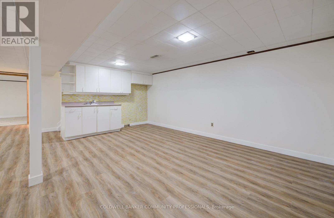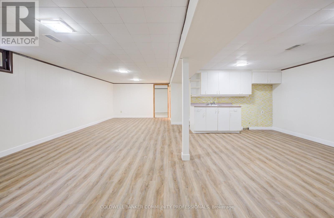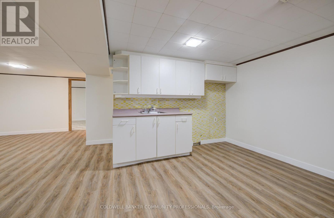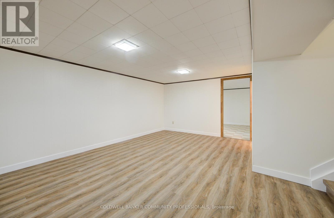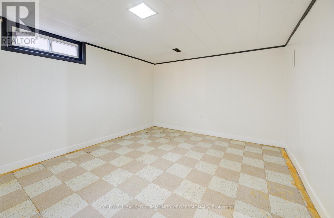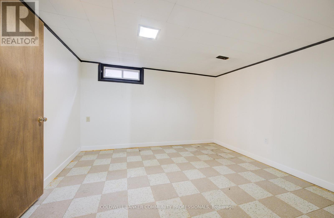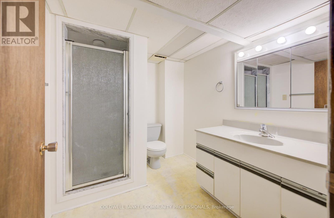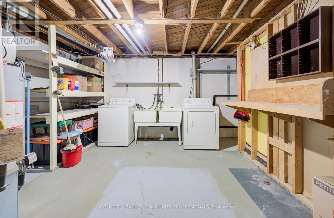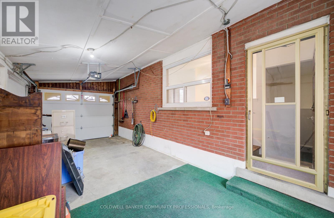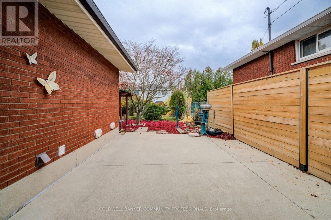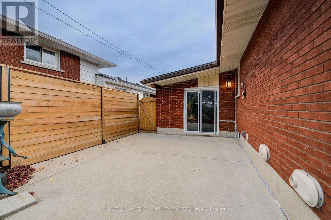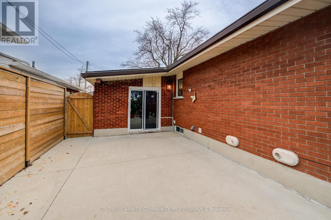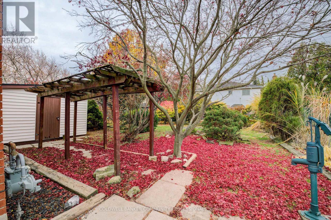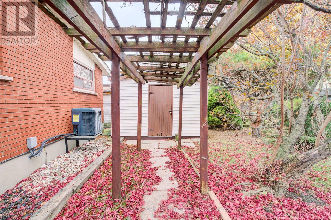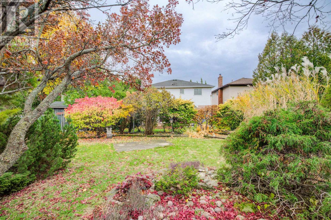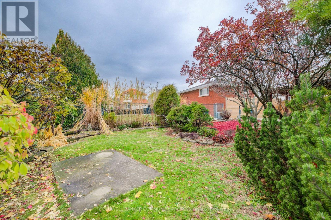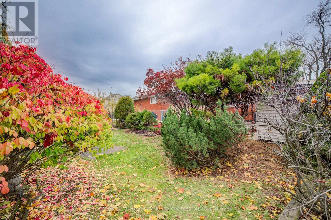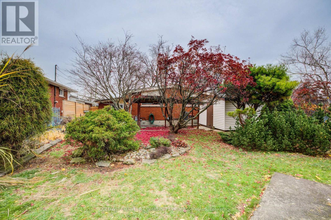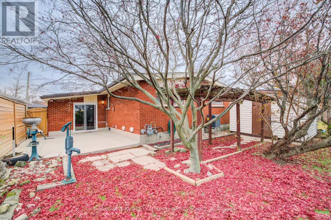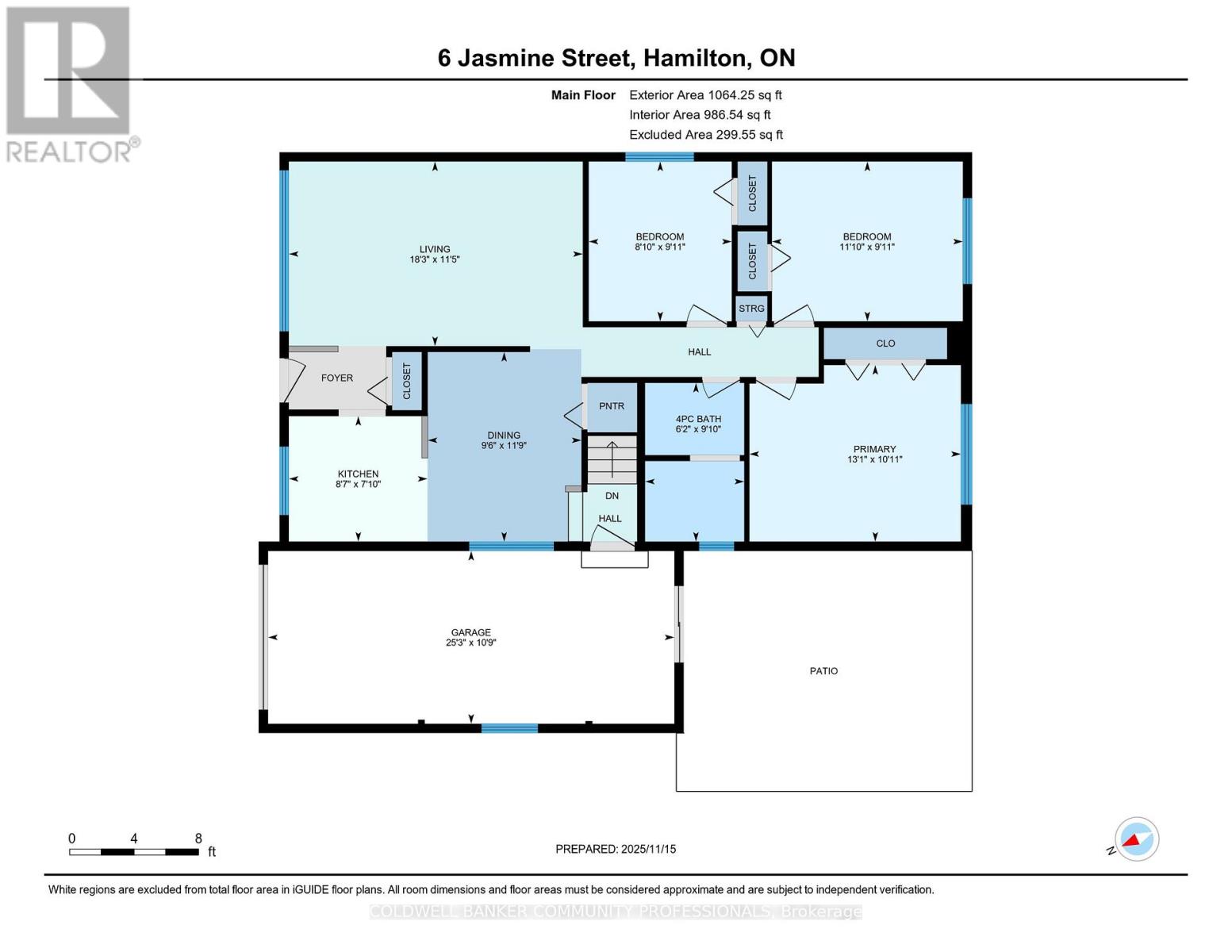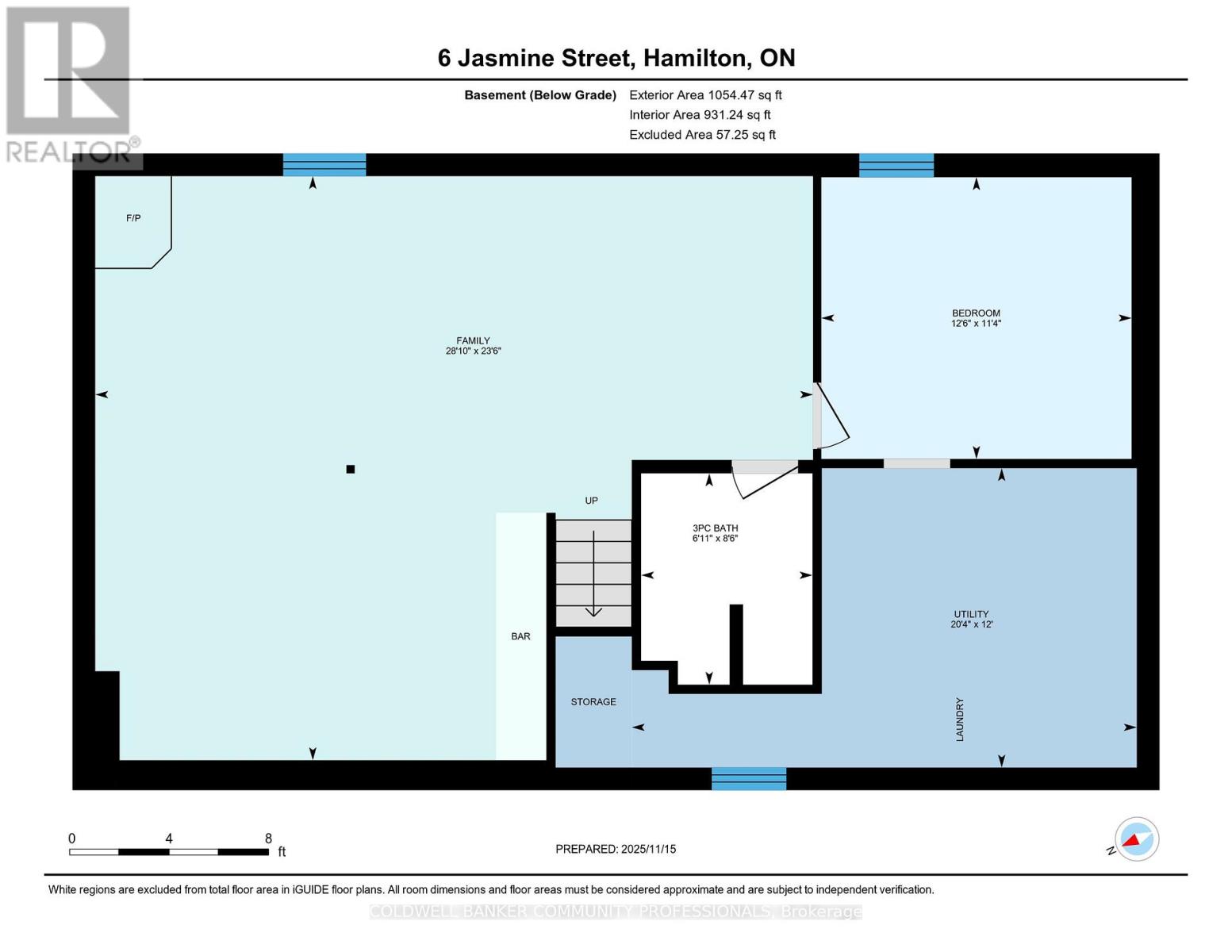6 Jasmine Street Hamilton, Ontario L8V 2M9
$629,900
Welcome to 6 Jasmine Street, nestled in the heart of the family-friendly Thorner neighbourhood on the Hamilton Mountain. This charming bungalow-style detached home, lovingly owned since 1986, features 3 bedrooms, 2bathrooms, and just over 1,000 sq. ft. of above-grade living space. Step inside to discover a freshly painted, neutral interior with a thoughtfully designed layout that maximizes both space and functionality, creating a seamless flow for everyday living. The main level offers bright, comfortable living areas, while the large, finished basement, complete with new flooring, provides endless possibilities, ideal for a recreation room, home office, or in-law suite. Outside,the private backyard is a true retreat, featuring a spacious patio, lush gardens, mature trees, a pergola, and a storage shed, perfect for relaxing or entertaining. Set in one of Hamilton Mountain's most desirable areas, Thorner is known for its quiet streets, strong community spirit, and easy access to parks, schools, shopping, and transit.You'll also enjoy the convenience of being just minutes from Limeridge Mall, Mohawk College, and major highways.6 Jasmine Street is a rare find, offering solid bones, an unbeatable location, and the perfect blend of charm and potential. A wonderful opportunity for anyone ready to make this home their own! (id:60365)
Property Details
| MLS® Number | X12552880 |
| Property Type | Single Family |
| Community Name | Thorner |
| AmenitiesNearBy | Park, Public Transit, Schools |
| ParkingSpaceTotal | 5 |
| Structure | Patio(s), Shed |
Building
| BathroomTotal | 2 |
| BedroomsAboveGround | 3 |
| BedroomsTotal | 3 |
| Age | 51 To 99 Years |
| Amenities | Fireplace(s) |
| Appliances | Garage Door Opener Remote(s), Water Heater, All, Dryer, Garage Door Opener, Hood Fan, Stove, Washer, Window Coverings, Refrigerator |
| ArchitecturalStyle | Bungalow |
| BasementDevelopment | Finished |
| BasementType | Full (finished) |
| ConstructionStyleAttachment | Detached |
| CoolingType | Central Air Conditioning |
| ExteriorFinish | Aluminum Siding |
| FireplacePresent | Yes |
| FireplaceTotal | 1 |
| FoundationType | Poured Concrete |
| HeatingFuel | Natural Gas |
| HeatingType | Forced Air |
| StoriesTotal | 1 |
| SizeInterior | 700 - 1100 Sqft |
| Type | House |
| UtilityWater | Municipal Water |
Parking
| Attached Garage | |
| Garage |
Land
| Acreage | No |
| FenceType | Fenced Yard |
| LandAmenities | Park, Public Transit, Schools |
| Sewer | Sanitary Sewer |
| SizeIrregular | 45 X 115.1 Acre |
| SizeTotalText | 45 X 115.1 Acre |
Rooms
| Level | Type | Length | Width | Dimensions |
|---|---|---|---|---|
| Basement | Utility Room | 6.19 m | 3.67 m | 6.19 m x 3.67 m |
| Basement | Family Room | 8.8 m | 7.16 m | 8.8 m x 7.16 m |
| Basement | Bathroom | 2.1 m | 2.59 m | 2.1 m x 2.59 m |
| Basement | Den | 3.8 m | 3.45 m | 3.8 m x 3.45 m |
| Main Level | Kitchen | 2.62 m | 2.38 m | 2.62 m x 2.38 m |
| Main Level | Dining Room | 2.91 m | 3.59 m | 2.91 m x 3.59 m |
| Main Level | Living Room | 5.56 m | 3.49 m | 5.56 m x 3.49 m |
| Main Level | Bathroom | 1.87 m | 3 m | 1.87 m x 3 m |
| Main Level | Bedroom | 4 m | 3.34 m | 4 m x 3.34 m |
| Main Level | Bedroom 2 | 3.61 m | 3.02 m | 3.61 m x 3.02 m |
| Main Level | Bedroom 3 | 2.71 m | 3.02 m | 2.71 m x 3.02 m |
https://www.realtor.ca/real-estate/29111936/6-jasmine-street-hamilton-thorner-thorner
James Mink
Broker
318 Dundurn St South #1b
Hamilton, Ontario L8P 4L6

