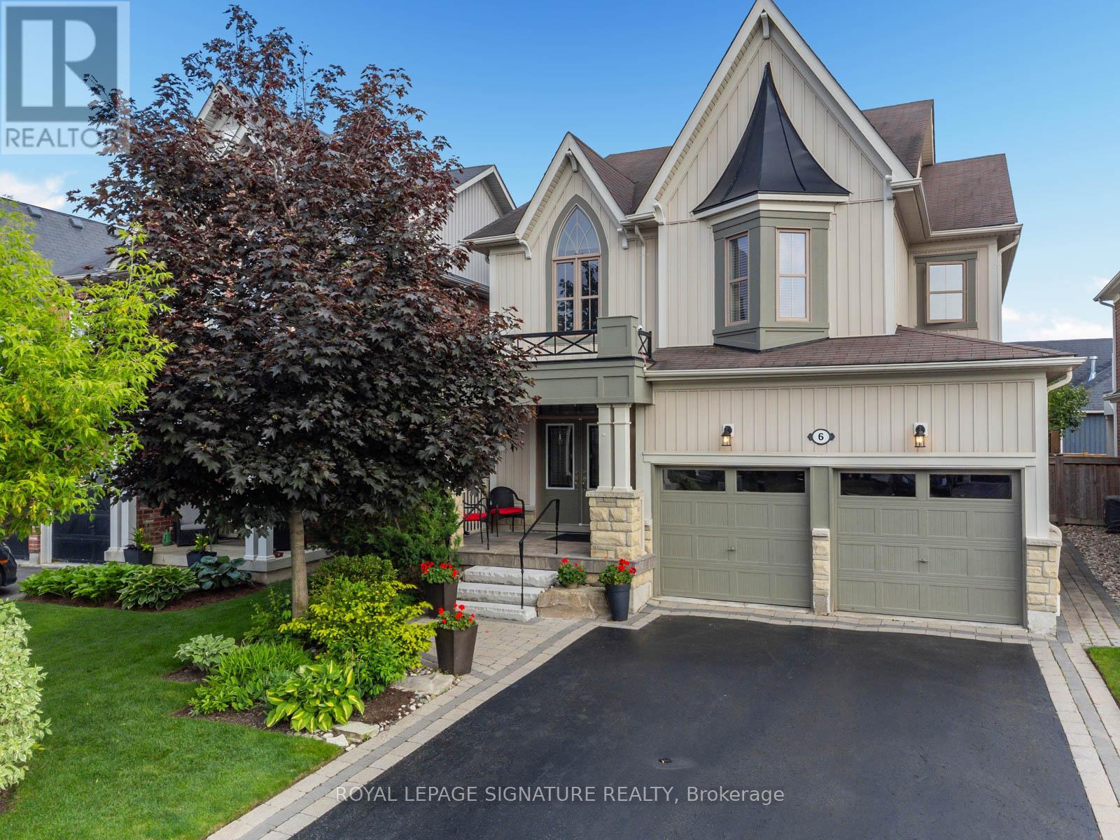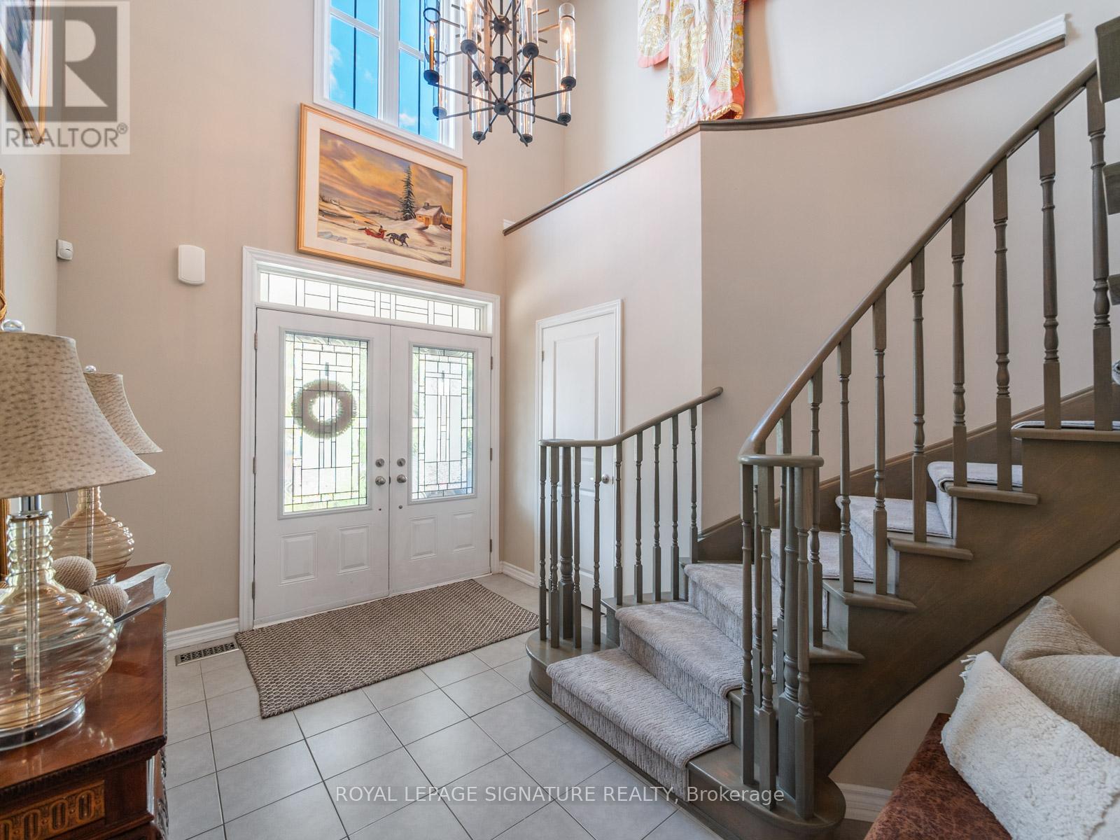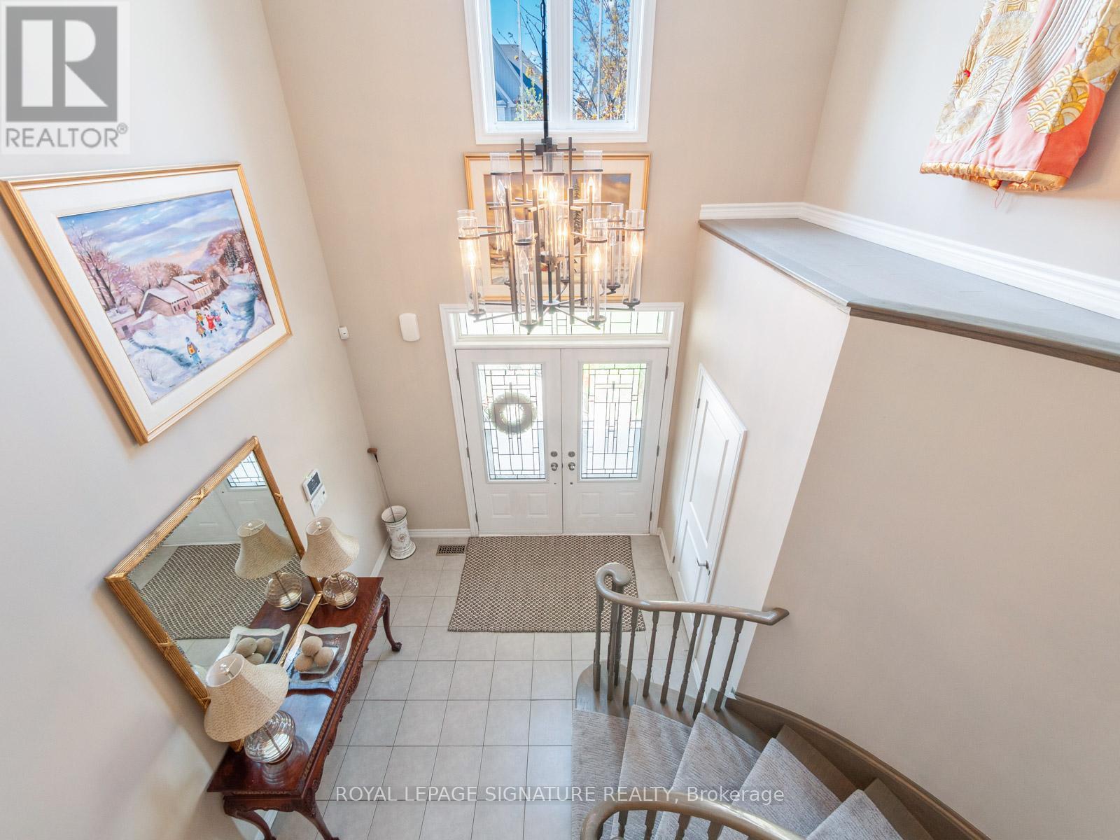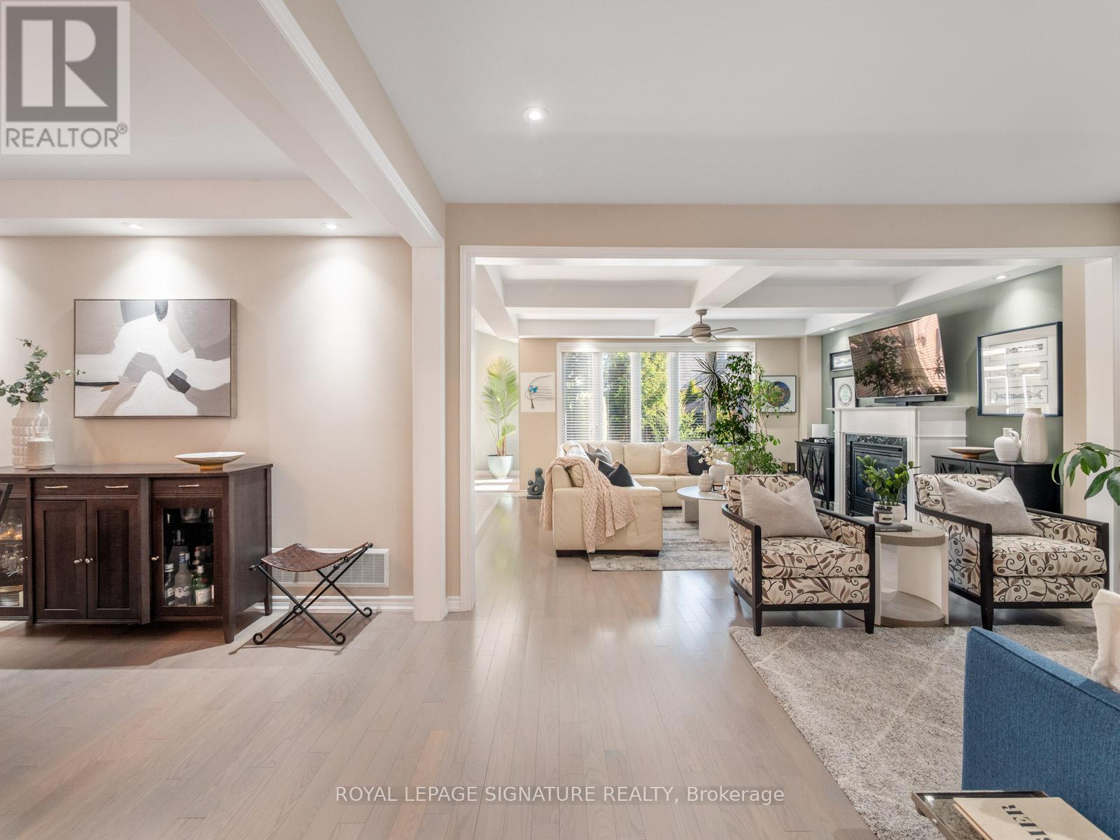6 Jarrow Crescent Whitby, Ontario L1M 0G9
$1,399,000
Welcome to 6 Jarrow Cres! A Rare Executive Offering in Brooklin! Timeless elegance meets thoughtful design in this original-owner Zancor-built home, tucked away on a quiet crescent in one of the most sought-after family communities. Professionally modified by a resident architect from the builders plans, this open-concept home is filled with natural light thanks to its prized southern exposure. Enjoy 2744 sq ft of refined living space with 9 smooth ceilings, vaulted and waffle accents, hardwood floors, pot lights, and expansive sightlines. The chefs kitchen offers stone counters, upgraded cabinetry, premium stainless steel appliances, and a large island. Upstairs, find four generous bedrooms, including a luxurious primary suite with walk-in closet and spa-like 5-pc ensuite. The private backyard oasis is professionally landscaped with mature trees, custom stonework, and interlock - perfect for entertaining or relaxing. Additional highlights include a main floor open concept den and thoughtful architectural upgrades throughout. There is no sidewalk to shovel and the driveway offers extra parking! The full basement has a roughed in bath and a great footprint that awaits your design! Steps from top-rated schools, parks, trails, ravines, and downtown. This is a rare opportunity for a magnificent home in an amazing community! (id:60365)
Property Details
| MLS® Number | E12220510 |
| Property Type | Single Family |
| Community Name | Brooklin |
| EquipmentType | Water Heater |
| ParkingSpaceTotal | 6 |
| RentalEquipmentType | Water Heater |
| Structure | Patio(s) |
Building
| BathroomTotal | 3 |
| BedroomsAboveGround | 4 |
| BedroomsTotal | 4 |
| Amenities | Fireplace(s) |
| Appliances | Dishwasher, Dryer, Garage Door Opener, Hood Fan, Stove, Washer, Refrigerator |
| BasementDevelopment | Unfinished |
| BasementType | Full (unfinished) |
| ConstructionStyleAttachment | Detached |
| CoolingType | Central Air Conditioning |
| ExteriorFinish | Brick, Vinyl Siding |
| FireplacePresent | Yes |
| FlooringType | Hardwood, Tile, Carpeted, Concrete |
| FoundationType | Poured Concrete |
| HalfBathTotal | 1 |
| HeatingFuel | Natural Gas |
| HeatingType | Forced Air |
| StoriesTotal | 2 |
| SizeInterior | 2500 - 3000 Sqft |
| Type | House |
| UtilityWater | Municipal Water |
Parking
| Attached Garage | |
| Garage |
Land
| Acreage | No |
| LandscapeFeatures | Landscaped |
| Sewer | Sanitary Sewer |
| SizeDepth | 110 Ft |
| SizeFrontage | 39 Ft ,1 In |
| SizeIrregular | 39.1 X 110 Ft |
| SizeTotalText | 39.1 X 110 Ft |
Rooms
| Level | Type | Length | Width | Dimensions |
|---|---|---|---|---|
| Second Level | Primary Bedroom | 4.91 m | 4.05 m | 4.91 m x 4.05 m |
| Second Level | Bedroom 2 | 3.74 m | 3.62 m | 3.74 m x 3.62 m |
| Second Level | Bedroom 3 | 3.74 m | 3.44 m | 3.74 m x 3.44 m |
| Second Level | Bedroom 4 | 3.53 m | 3.07 m | 3.53 m x 3.07 m |
| Basement | Other | 12.83 m | 8.59 m | 12.83 m x 8.59 m |
| Main Level | Dining Room | 5.27 m | 3.74 m | 5.27 m x 3.74 m |
| Main Level | Den | 3.38 m | 2.89 m | 3.38 m x 2.89 m |
| Main Level | Family Room | 4.99 m | 4.23 m | 4.99 m x 4.23 m |
| Main Level | Kitchen | 6.79 m | 4.02 m | 6.79 m x 4.02 m |
| Main Level | Eating Area | 6.79 m | 4.02 m | 6.79 m x 4.02 m |
https://www.realtor.ca/real-estate/28468564/6-jarrow-crescent-whitby-brooklin-brooklin
David Anthony
Broker
8 Sampson Mews Suite 201 The Shops At Don Mills
Toronto, Ontario M3C 0H5
Paul Polacek
Salesperson
8 Sampson Mews Suite 201 The Shops At Don Mills
Toronto, Ontario M3C 0H5




















































