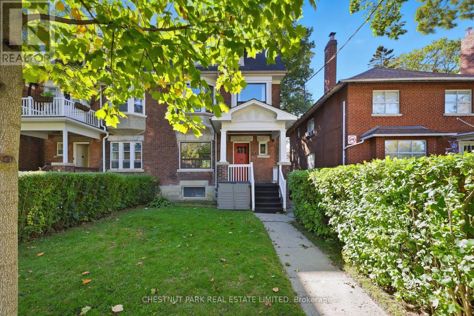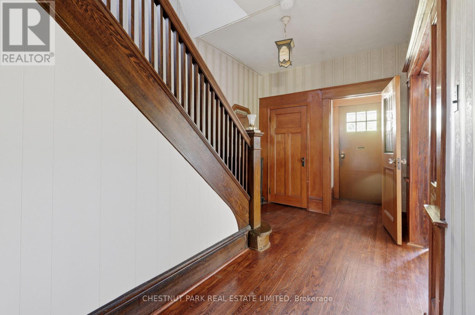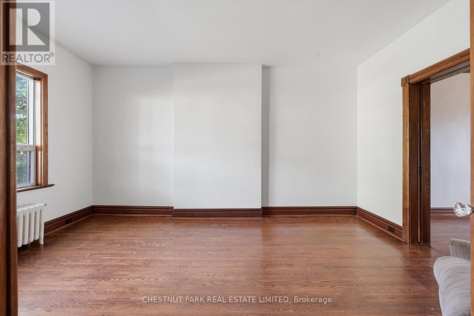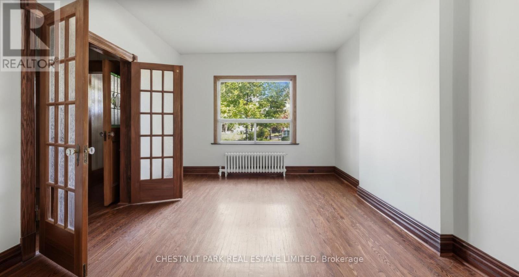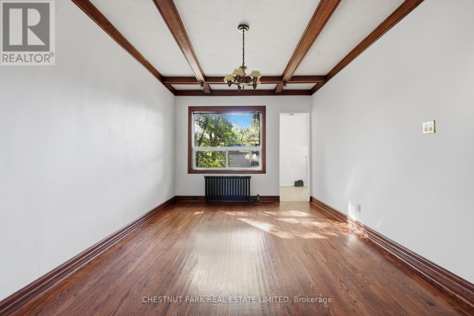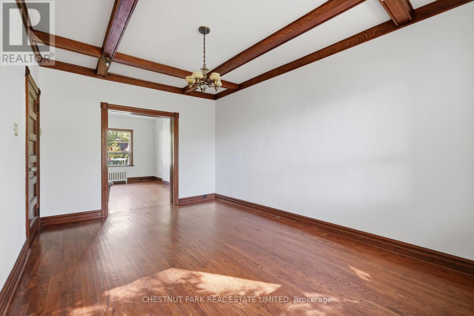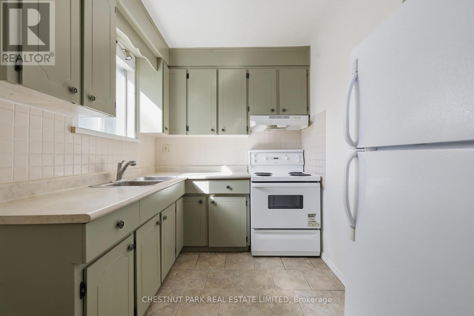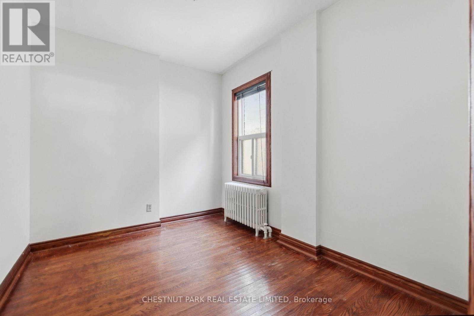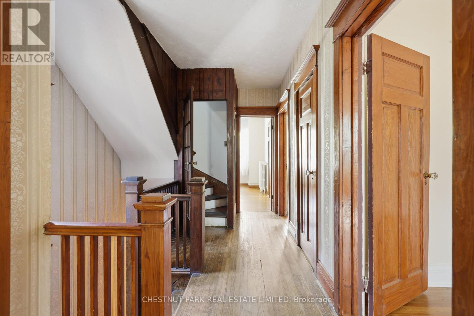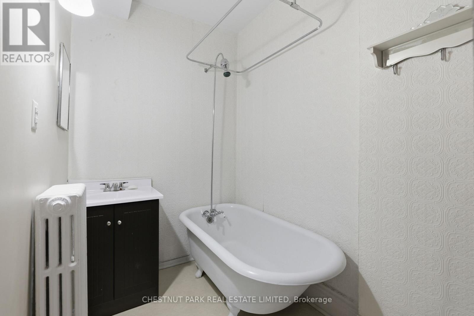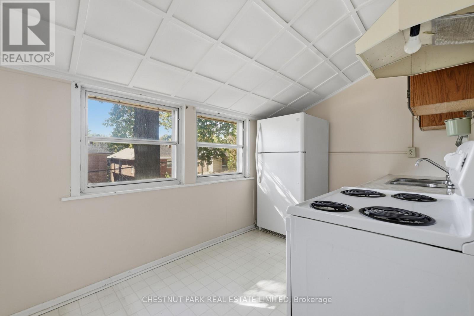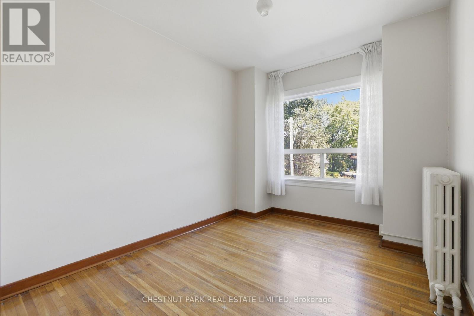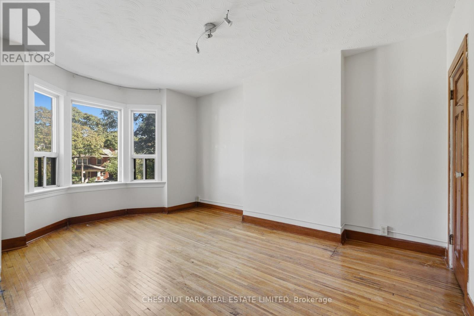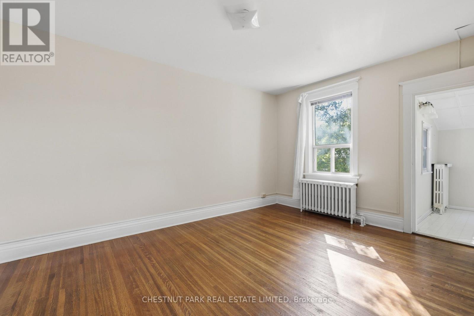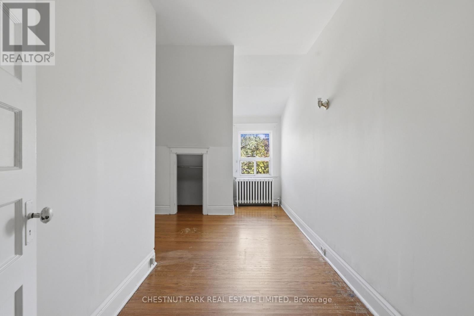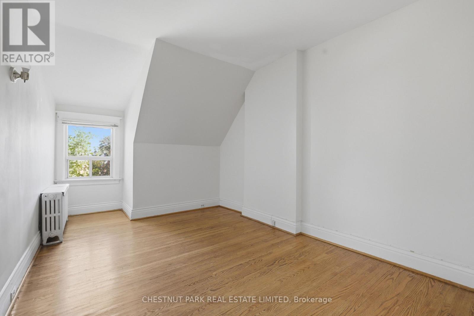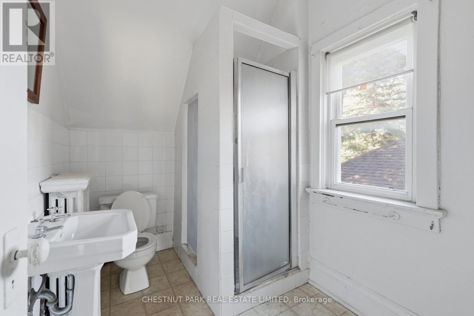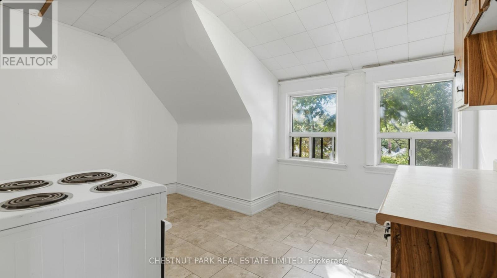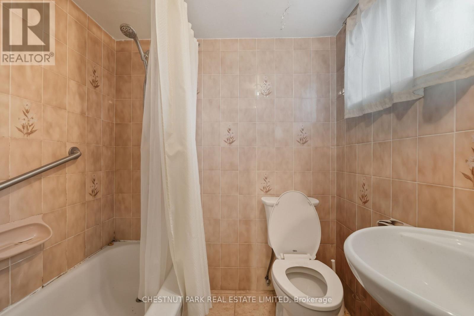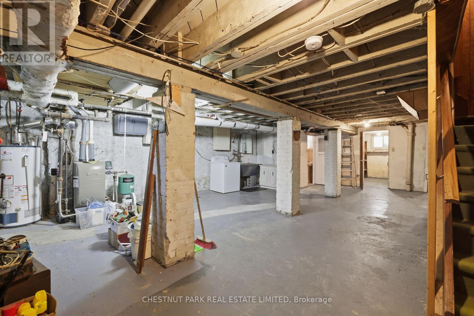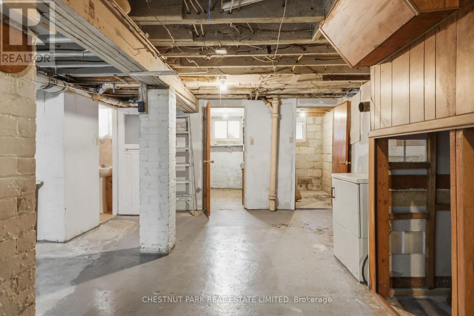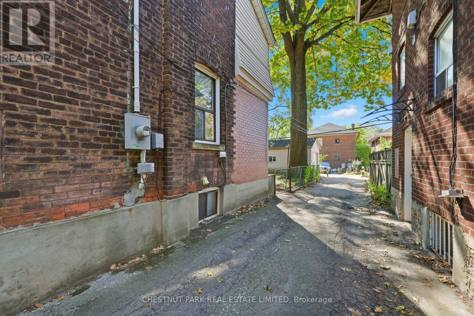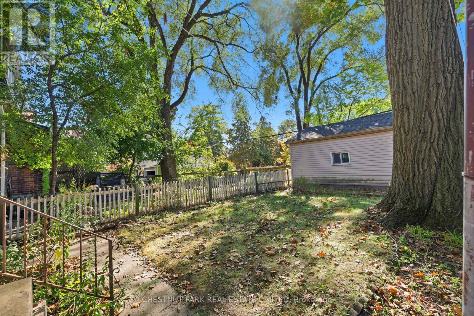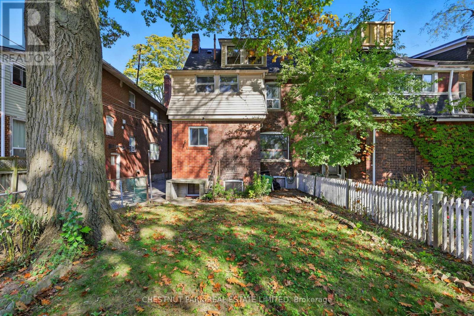6 Highview Crescent Toronto, Ontario M6H 2Y2
$1,099,000
Rarely available in Regal heights, this spacious semi-detached home is brimming with possibility, perfectly positioned on a quiet, tree-lined street surrounded by wide lots and stately homes. Whether you're dreaming of a single-family sanctuary or a smart investment opportunity, this property offers the flexibility and footprint to make it happen. Step inside to find generously sized principal rooms filled with natural light, a welcoming entry hall, original character features and a large third floor already outfitted with plumbing, ideal for creating the primary suite of your dreams. If a triplex is what you envision, the home is already equipped with three kitchens and a wide entry hall, easily lending itself to a multi-unit conversion. A recently built detached garage at the rear of the property adds both functionality and value. Located just a short walk to St. Clair West TTC, primary and secondary schools, and the vibrant mix of shops, cafés that define this walkable, well-established neighbourhood, this home offers exceptional access to everything you need. This longtime family home invites you to imagine you in its next chapter whether you're looking to restore, renovate, or simply move in and make it your own. (id:60365)
Property Details
| MLS® Number | W12471507 |
| Property Type | Single Family |
| Community Name | Corso Italia-Davenport |
| EquipmentType | Water Heater, Furnace |
| Features | Carpet Free |
| ParkingSpaceTotal | 1 |
| RentalEquipmentType | Water Heater, Furnace |
Building
| BathroomTotal | 3 |
| BedroomsAboveGround | 5 |
| BedroomsTotal | 5 |
| Appliances | Dryer, Stove, Washer, Refrigerator |
| BasementDevelopment | Unfinished |
| BasementType | N/a (unfinished) |
| ConstructionStyleAttachment | Semi-detached |
| ExteriorFinish | Brick |
| FoundationType | Brick |
| HeatingFuel | Natural Gas |
| HeatingType | Radiant Heat |
| StoriesTotal | 3 |
| SizeInterior | 1500 - 2000 Sqft |
| Type | House |
| UtilityWater | Municipal Water |
Parking
| Detached Garage | |
| Garage |
Land
| Acreage | No |
| Sewer | Sanitary Sewer |
| SizeDepth | 120 Ft |
| SizeFrontage | 24 Ft ,1 In |
| SizeIrregular | 24.1 X 120 Ft |
| SizeTotalText | 24.1 X 120 Ft |
Rooms
| Level | Type | Length | Width | Dimensions |
|---|---|---|---|---|
| Second Level | Bedroom | 3.36 m | 2.78 m | 3.36 m x 2.78 m |
| Second Level | Bedroom 2 | 4.6 m | 3.1 m | 4.6 m x 3.1 m |
| Second Level | Bedroom 3 | 4.46 m | 3.1 m | 4.46 m x 3.1 m |
| Second Level | Bathroom | 1.82 m | 1.01 m | 1.82 m x 1.01 m |
| Second Level | Bathroom | 2.41 m | 1.67 m | 2.41 m x 1.67 m |
| Second Level | Kitchen | 2.42 m | 1.67 m | 2.42 m x 1.67 m |
| Third Level | Bedroom 4 | 4.86 m | 2.93 m | 4.86 m x 2.93 m |
| Third Level | Bedroom 5 | 4.86 m | 2.95 m | 4.86 m x 2.95 m |
| Third Level | Bathroom | 2.49 m | 1.81 m | 2.49 m x 1.81 m |
| Third Level | Kitchen | 3.29 m | 4.07 m | 3.29 m x 4.07 m |
| Basement | Utility Room | 9.74 m | 3.98 m | 9.74 m x 3.98 m |
| Basement | Bathroom | 2.01 m | 1.67 m | 2.01 m x 1.67 m |
| Ground Level | Living Room | 4.9 m | 3.34 m | 4.9 m x 3.34 m |
| Ground Level | Dining Room | 4.65 m | 3.34 m | 4.65 m x 3.34 m |
| Ground Level | Kitchen | 2.42 m | 3.6 m | 2.42 m x 3.6 m |
| Ground Level | Den | 3.35 m | 2.54 m | 3.35 m x 2.54 m |
Sarah Gwynneth Booth
Salesperson
1300 Yonge St Ground Flr
Toronto, Ontario M4T 1X3

