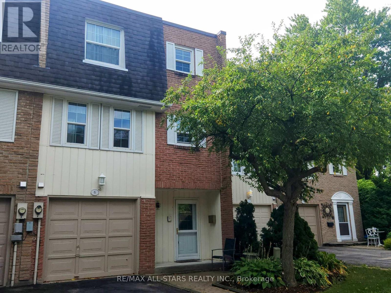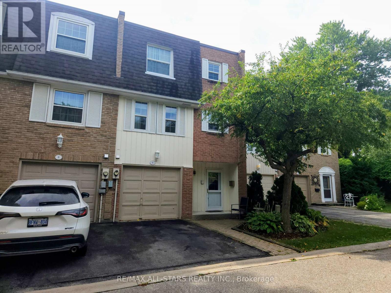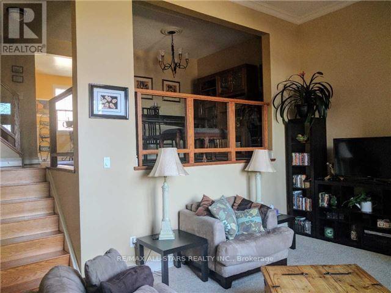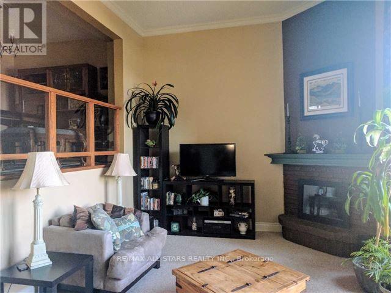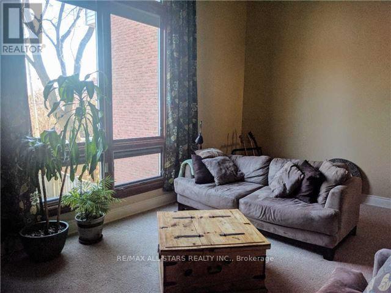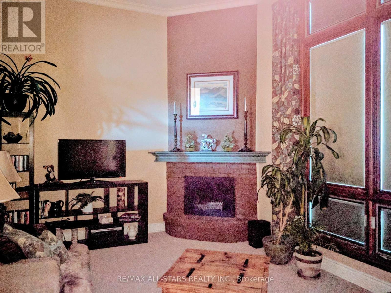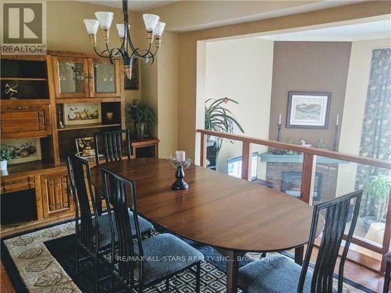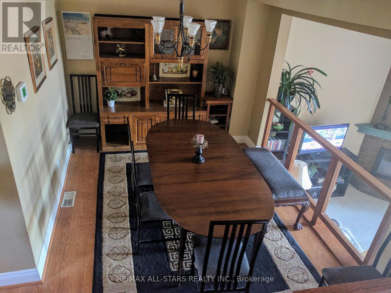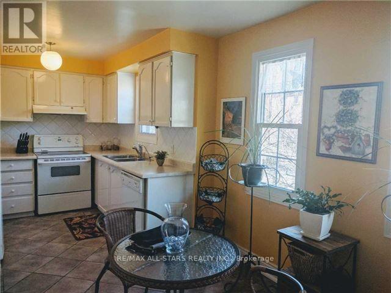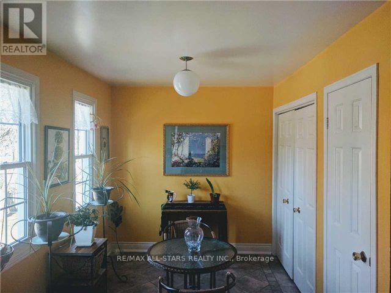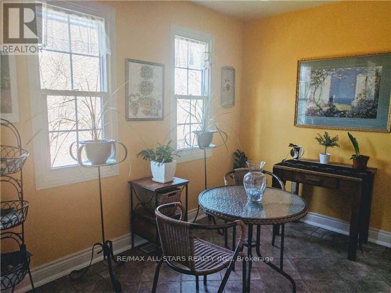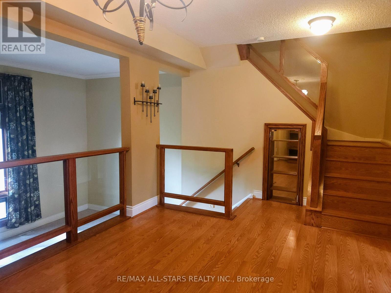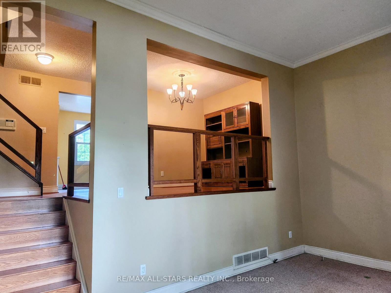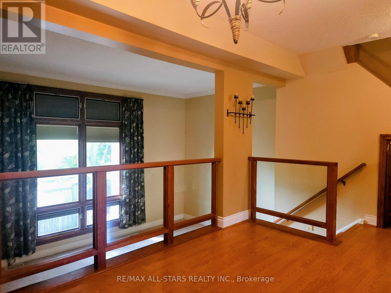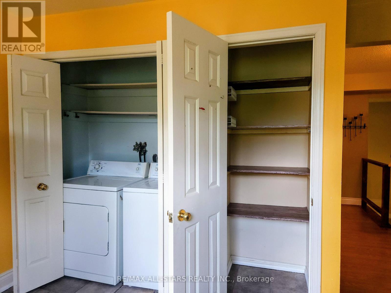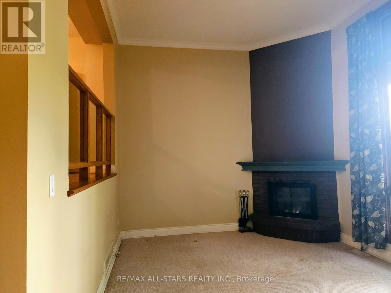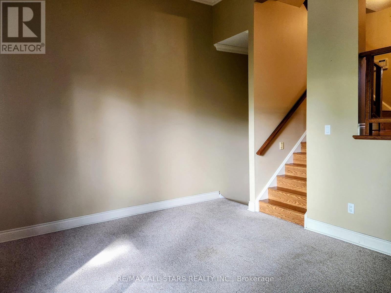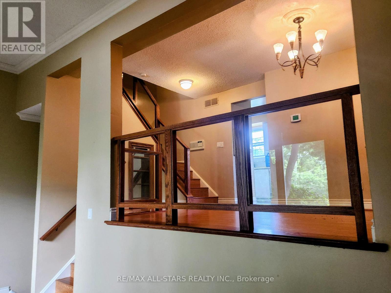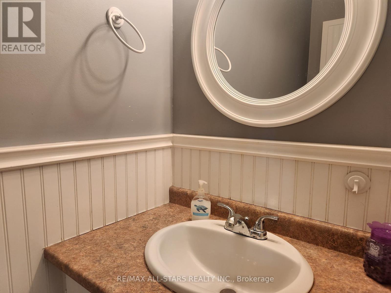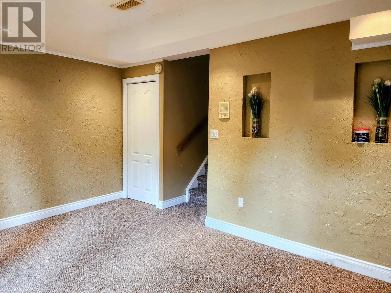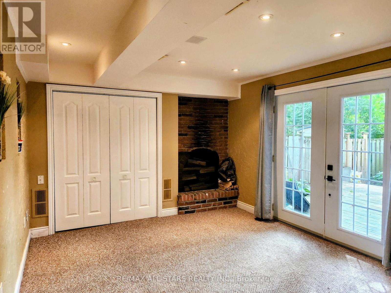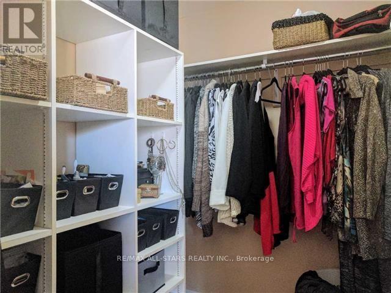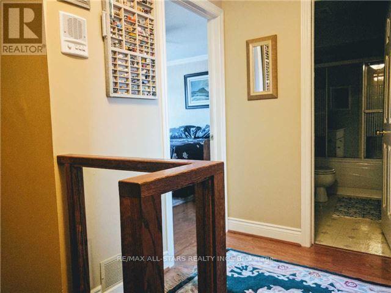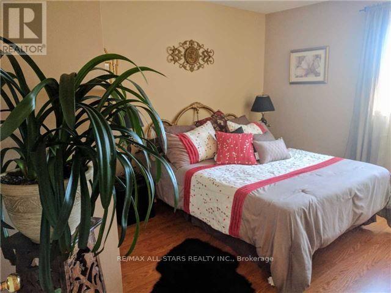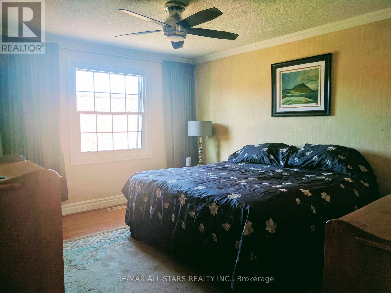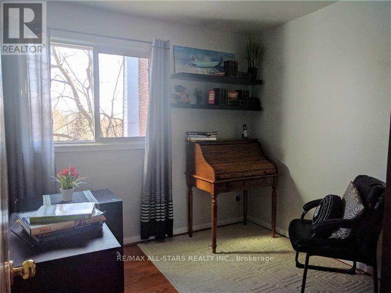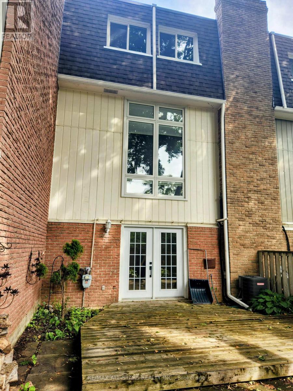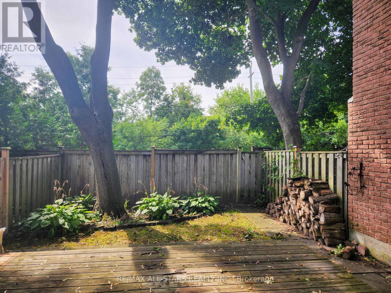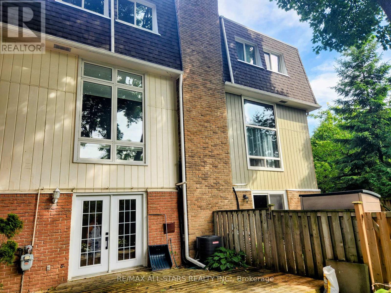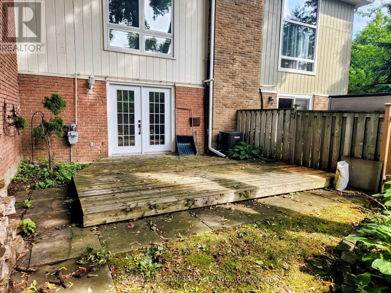6 Hepworth Way Markham, Ontario L3P 3S9
$848,800Maintenance, Common Area Maintenance, Insurance, Parking, Water
$540 Monthly
Maintenance, Common Area Maintenance, Insurance, Parking, Water
$540 MonthlyCharming Enclave in Old Markham! Tucked away in a quiet, sought-after pocket, this lovely home is just steps to Main Street Markham, GO Train, YRT, VIVA, TTC to Warden, shops, restaurants, schools, parks, and churches, everything you need is within walking distance. Enjoy your privacy with no neighbours behind, a fully fenced backyard and deck viewed through a large Pella window with built-in blinds! The home features updated windows, modern glass railings, laminate flooring on 2 levels and two fireplaces, adding style and warmth throughout. The bright eat-in kitchen boasts ceramic floors and convenient main-floor laundry. Upstairs, the spacious primary bedroom offers a walk-in closet and a private 2-piece ensuite plus 2 more bedrooms and 4 pc. Bath. Furnace is approx. 3 years new. Whether you're a first-time buyer or investor, this home is a perfect opportunity in a prime location. (id:60365)
Property Details
| MLS® Number | N12346220 |
| Property Type | Single Family |
| Community Name | Markham Village |
| AmenitiesNearBy | Hospital, Park, Public Transit, Schools |
| CommunityFeatures | Pet Restrictions |
| EquipmentType | Water Heater |
| ParkingSpaceTotal | 1 |
| RentalEquipmentType | Water Heater |
Building
| BathroomTotal | 3 |
| BedroomsAboveGround | 3 |
| BedroomsTotal | 3 |
| Amenities | Fireplace(s) |
| Appliances | Dishwasher, Dryer, Garage Door Opener, Stove, Washer, Window Coverings, Refrigerator |
| BasementDevelopment | Finished |
| BasementFeatures | Walk Out |
| BasementType | N/a (finished) |
| CoolingType | Central Air Conditioning |
| ExteriorFinish | Brick |
| FireplacePresent | Yes |
| FireplaceTotal | 2 |
| FlooringType | Ceramic, Laminate, Carpeted |
| HalfBathTotal | 2 |
| HeatingFuel | Natural Gas |
| HeatingType | Forced Air |
| StoriesTotal | 3 |
| SizeInterior | 1400 - 1599 Sqft |
| Type | Row / Townhouse |
Parking
| Garage |
Land
| Acreage | No |
| FenceType | Fenced Yard |
| LandAmenities | Hospital, Park, Public Transit, Schools |
| ZoningDescription | Res |
Rooms
| Level | Type | Length | Width | Dimensions |
|---|---|---|---|---|
| Second Level | Primary Bedroom | 4.23 m | 3.76 m | 4.23 m x 3.76 m |
| Second Level | Bedroom 2 | 3.95 m | 3.03 m | 3.95 m x 3.03 m |
| Second Level | Bedroom 3 | 2.9 m | 2.74 m | 2.9 m x 2.74 m |
| Lower Level | Family Room | 5.11 m | 3.42 m | 5.11 m x 3.42 m |
| Main Level | Living Room | 5.86 m | 3.58 m | 5.86 m x 3.58 m |
| Upper Level | Dining Room | 4.08 m | 3.05 m | 4.08 m x 3.05 m |
| Upper Level | Kitchen | 5.86 m | 2.45 m | 5.86 m x 2.45 m |
| Ground Level | Foyer | 3.35 m | 1.63 m | 3.35 m x 1.63 m |
https://www.realtor.ca/real-estate/28737205/6-hepworth-way-markham-markham-village-markham-village
Susan Zanata
Salesperson
430 The Queensway South
Keswick, Ontario L4P 2E1

