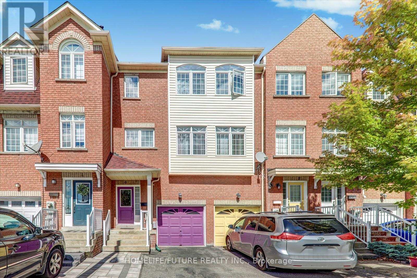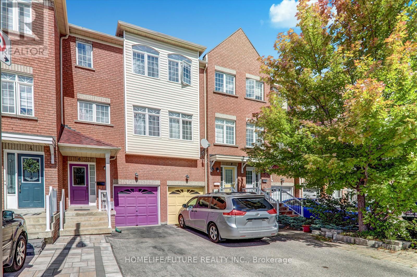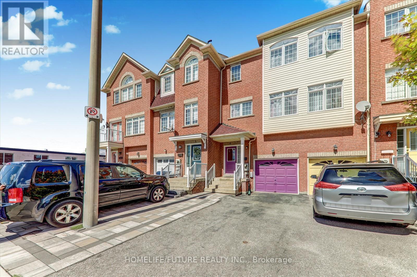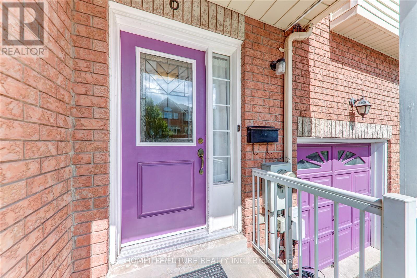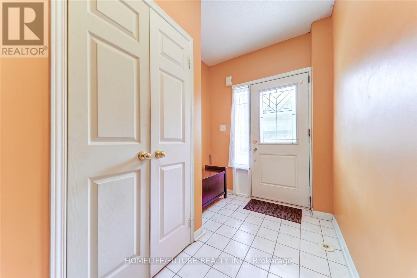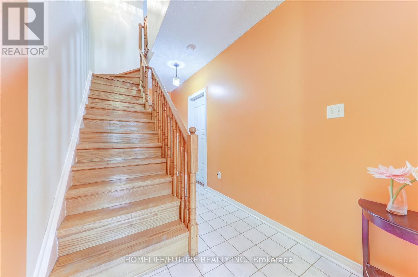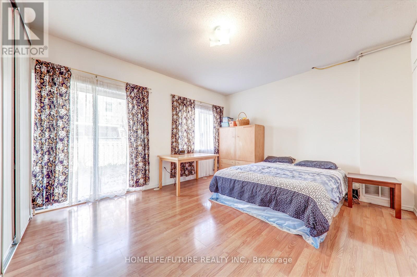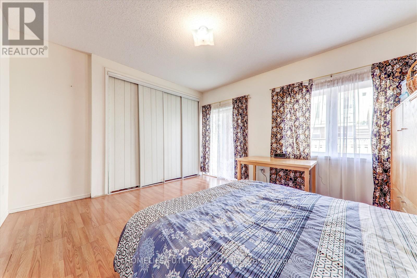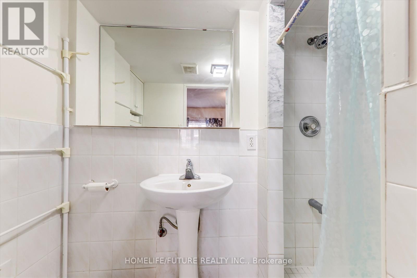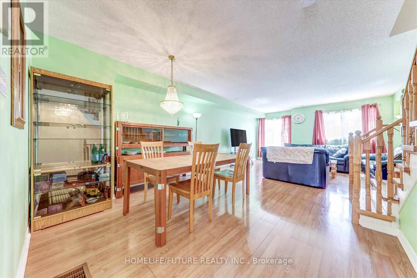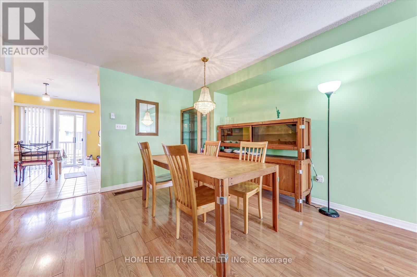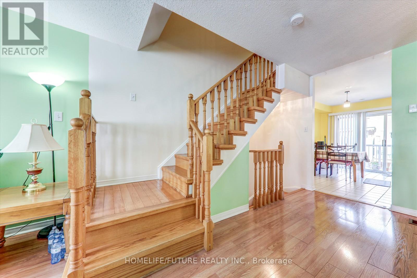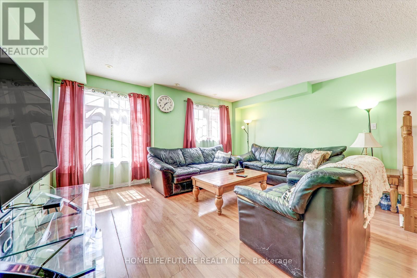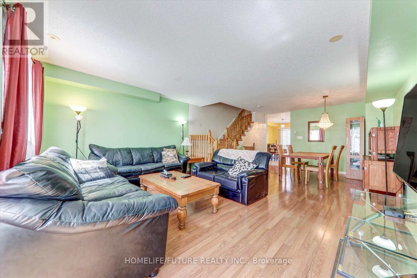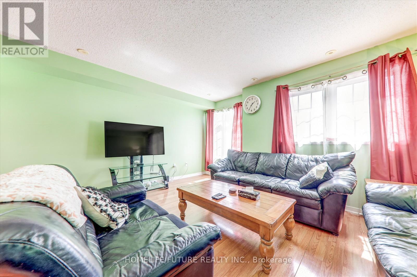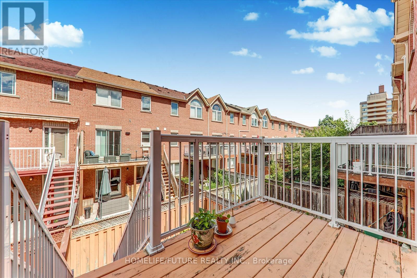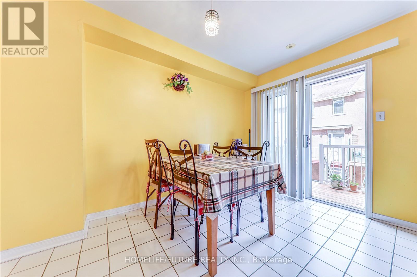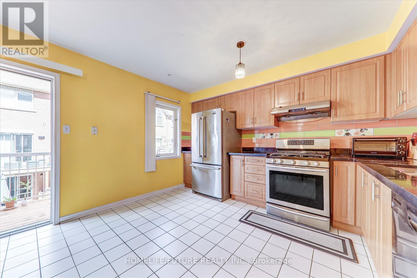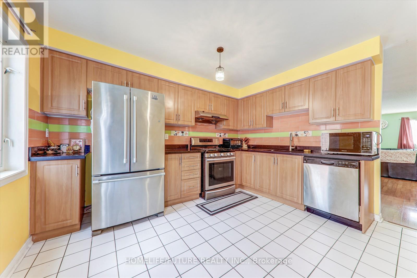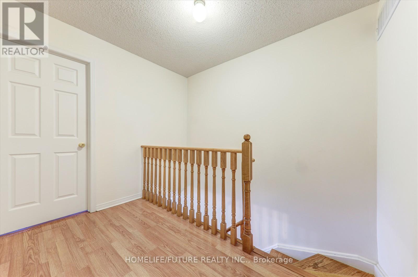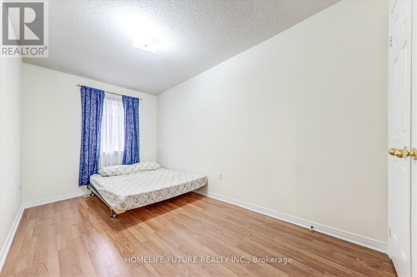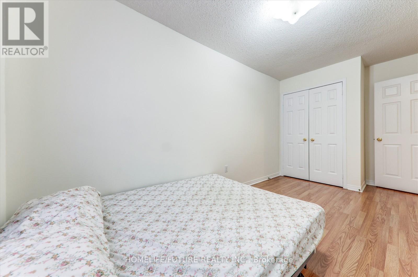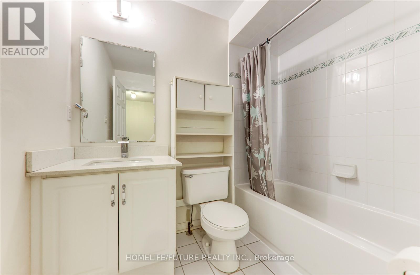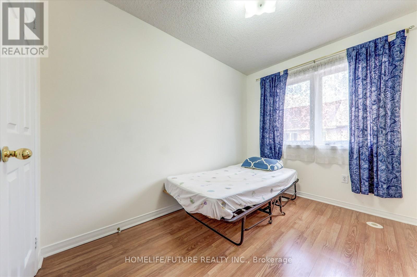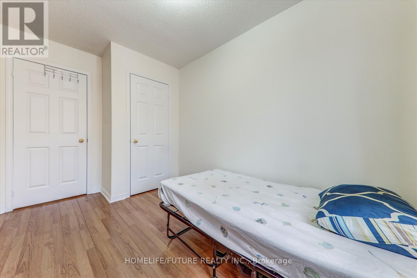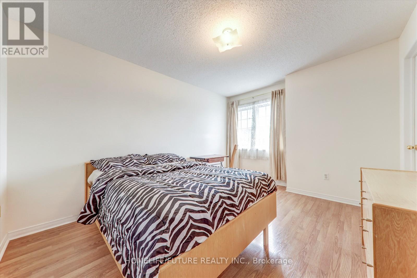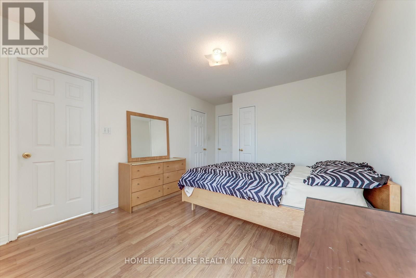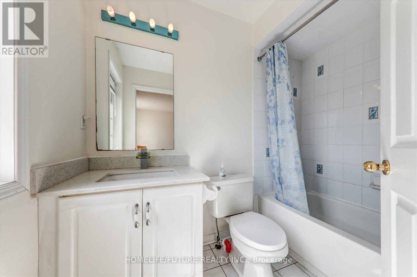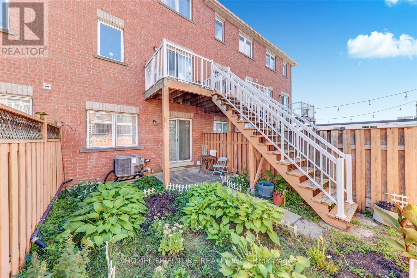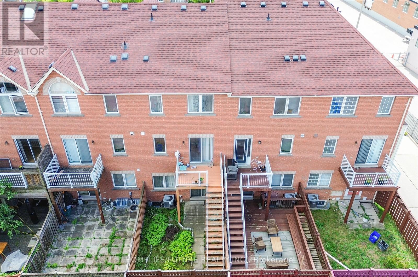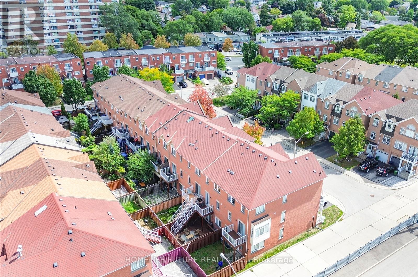6 Guillet Street Toronto, Ontario M4B 3N8
$879,900
Don't Miss Out On This Opportunity To Discover A Lovely And Spacious East York 4-Bedroom 3-Bathroom Home. Featuring Its Spacious Interior Layout, Bright And Roomy Bedrooms, Including One Located On The Main Floor With A 3-Piece Washroom, And A Kitchen With Ample Room For Cooking And Family Gatherings. This Location Couldn't Be More Convenient, Just A Short Walk To The TTC, With Quick Access To The DVP, 401, And Subway Stations. Everyday Essentials Are Steps Away, From Schools, Parks, Restaurants, Supermarkets, And Shopping Centres, All While Being Minutes Away From Downtown. Come Visit This Wonderful Home Located In A Neighbourhood That Blends City Convenience With A Welcoming East York Community Feel. (id:60365)
Property Details
| MLS® Number | E12375743 |
| Property Type | Single Family |
| Community Name | O'Connor-Parkview |
| AmenitiesNearBy | Park, Public Transit |
| EquipmentType | Water Heater |
| Features | Carpet Free |
| ParkingSpaceTotal | 2 |
| RentalEquipmentType | Water Heater |
| Structure | Deck |
Building
| BathroomTotal | 3 |
| BedroomsAboveGround | 4 |
| BedroomsTotal | 4 |
| Appliances | Dishwasher, Dryer, Stove, Washer, Refrigerator |
| BasementDevelopment | Unfinished |
| BasementType | N/a (unfinished) |
| ConstructionStyleAttachment | Attached |
| CoolingType | Central Air Conditioning |
| ExteriorFinish | Brick |
| FlooringType | Laminate, Ceramic |
| FoundationType | Block |
| HeatingFuel | Natural Gas |
| HeatingType | Forced Air |
| StoriesTotal | 3 |
| SizeInterior | 1500 - 2000 Sqft |
| Type | Row / Townhouse |
| UtilityWater | Municipal Water |
Parking
| Attached Garage | |
| Garage |
Land
| Acreage | No |
| LandAmenities | Park, Public Transit |
| Sewer | Sanitary Sewer |
| SizeDepth | 25.1 M |
| SizeFrontage | 5.5 M |
| SizeIrregular | 5.5 X 25.1 M |
| SizeTotalText | 5.5 X 25.1 M |
Rooms
| Level | Type | Length | Width | Dimensions |
|---|---|---|---|---|
| Second Level | Living Room | 7.37 m | 4.9 m | 7.37 m x 4.9 m |
| Second Level | Dining Room | 7.37 m | 4.9 m | 7.37 m x 4.9 m |
| Second Level | Kitchen | 4.29 m | 3.75 m | 4.29 m x 3.75 m |
| Third Level | Primary Bedroom | 3.65 m | 3.32 m | 3.65 m x 3.32 m |
| Third Level | Bedroom 2 | 4.29 m | 2.16 m | 4.29 m x 2.16 m |
| Third Level | Bedroom 3 | 3.07 m | 2.16 m | 3.07 m x 2.16 m |
| Basement | Recreational, Games Room | 5.24 m | 4.9 m | 5.24 m x 4.9 m |
| Main Level | Bedroom | 4.9 m | 3.78 m | 4.9 m x 3.78 m |
Saba Kathiramalai
Salesperson
7 Eastvale Drive Unit 205
Markham, Ontario L3S 4N8

