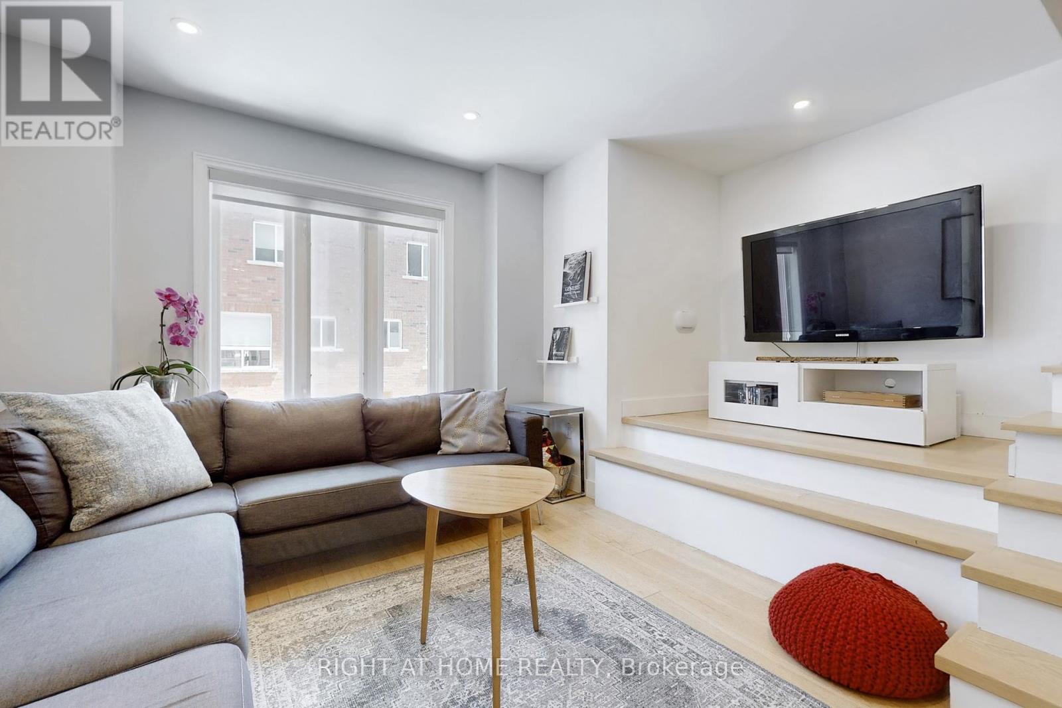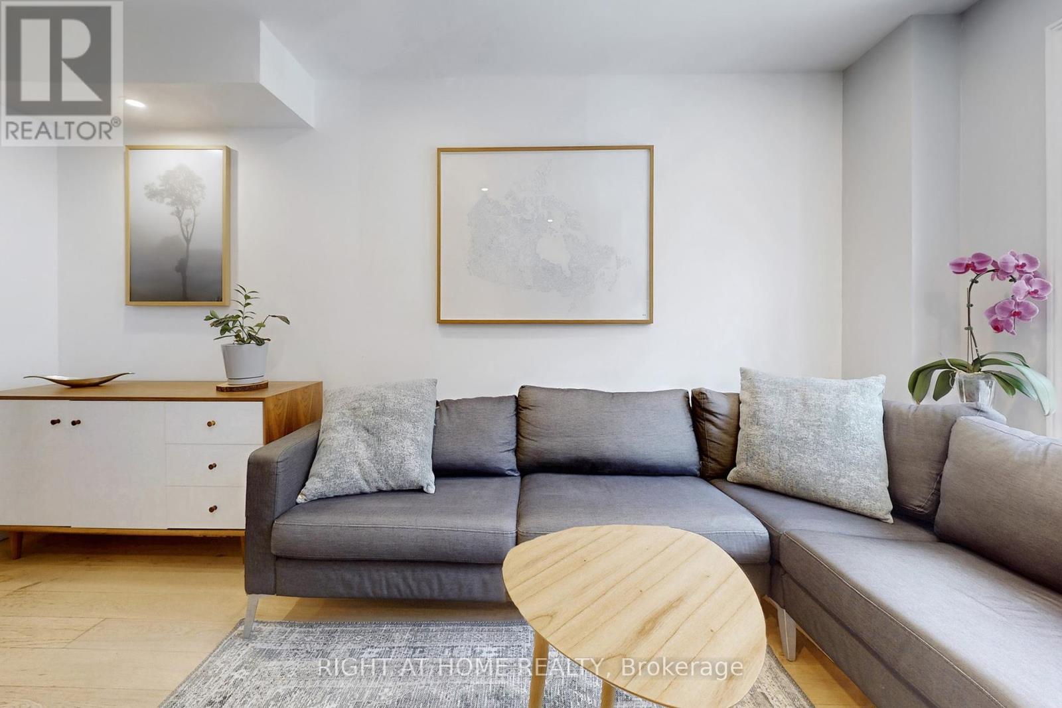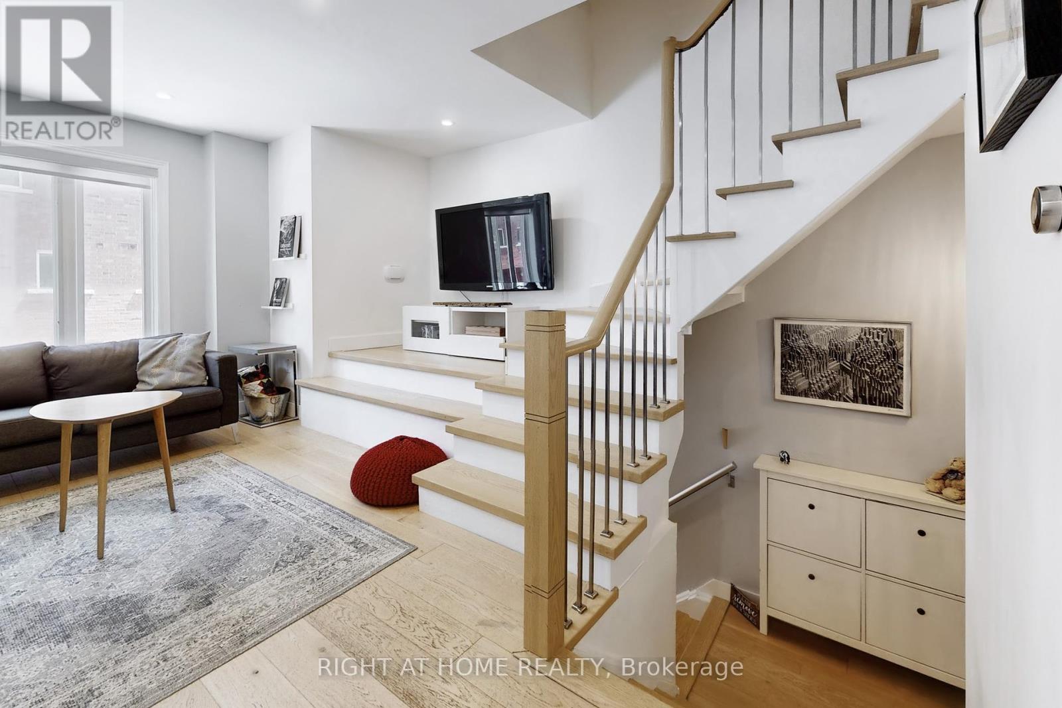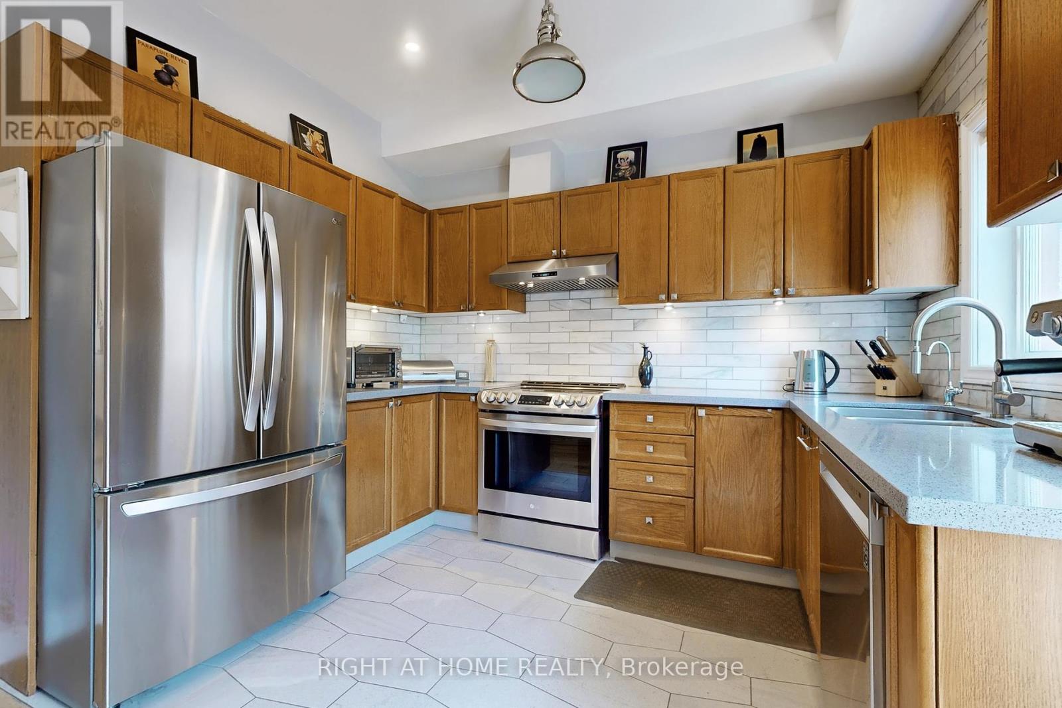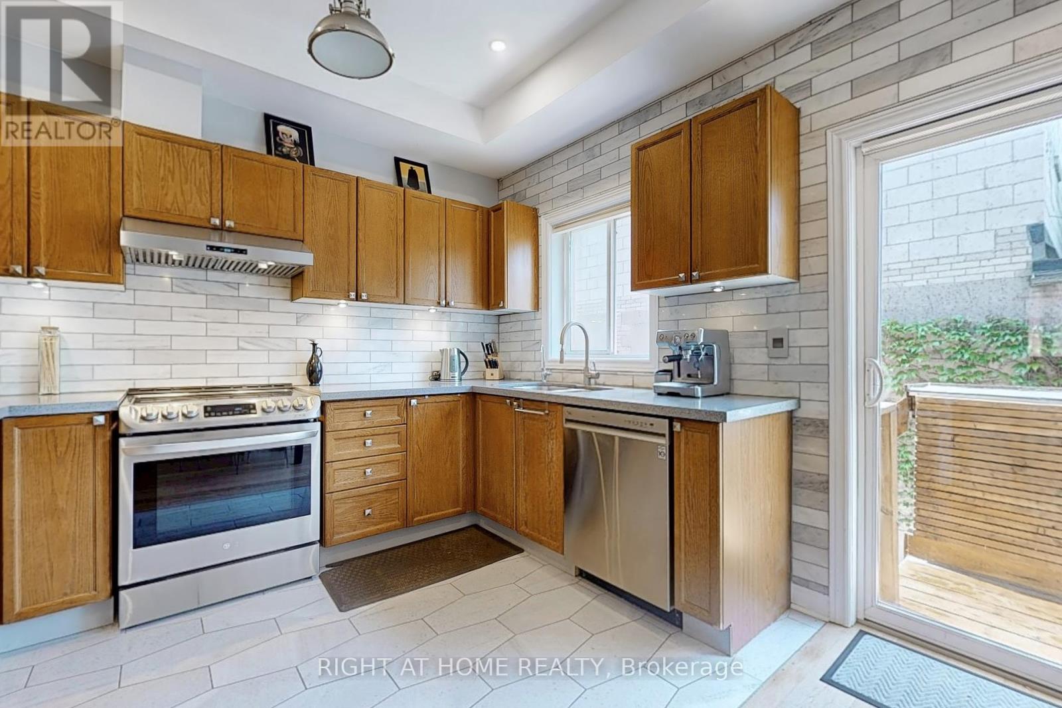6 Grogan Mews Toronto, Ontario M6H 4J9
$1,099,000Maintenance, Parcel of Tied Land
$70 Monthly
Maintenance, Parcel of Tied Land
$70 MonthlyStylish Freehold Townhouse in Prime Junction Triangle! Welcome to 6 Grogan Mews, a modern 3-bedroom + den, 3-bathroom townhouse tucked into a private, family-friendly enclave just steps from transit, shops, cafes, breweries, ice cream, and vibrant restaurants. Thoughtfully designed across three bright levels, this home features hardwood floors, a modern kitchen with quartz counters, and open-concept living perfect for entertaining. Enjoy outdoor living with two walkouts, a balcony off the primary bedroom, and a deck with a built-in BBQ. The private garage with direct access offers extra convenience, and the finished ground-level den makes a perfect home office, gym, or guest space. Located in one of Toronto's most dynamic communities, this home is walking distance to Bloor subway line (19 min), UP Express, and West Toronto Railpath. Low POTL fee ($70/month) covers road maintenance and snow removal. A perfect fit for professionals or investors looking for location, space, and convenience - don't miss this rare find! (id:60365)
Property Details
| MLS® Number | W12258189 |
| Property Type | Single Family |
| Community Name | Dovercourt-Wallace Emerson-Junction |
| AmenitiesNearBy | Schools, Public Transit, Park |
| ParkingSpaceTotal | 2 |
Building
| BathroomTotal | 3 |
| BedroomsAboveGround | 3 |
| BedroomsBelowGround | 1 |
| BedroomsTotal | 4 |
| Appliances | Water Heater, Blinds, Dishwasher, Dryer, Garage Door Opener, Humidifier, Range, Stove, Washer, Refrigerator |
| BasementType | Partial |
| ConstructionStyleAttachment | Attached |
| CoolingType | Central Air Conditioning |
| ExteriorFinish | Brick |
| FlooringType | Ceramic, Hardwood, Vinyl |
| FoundationType | Unknown |
| HalfBathTotal | 1 |
| HeatingFuel | Natural Gas |
| HeatingType | Forced Air |
| StoriesTotal | 3 |
| SizeInterior | 1100 - 1500 Sqft |
| Type | Row / Townhouse |
| UtilityWater | Municipal Water |
Parking
| Garage |
Land
| Acreage | No |
| LandAmenities | Schools, Public Transit, Park |
| Sewer | Sanitary Sewer |
| SizeDepth | 51 Ft ,1 In |
| SizeFrontage | 15 Ft |
| SizeIrregular | 15 X 51.1 Ft |
| SizeTotalText | 15 X 51.1 Ft |
Rooms
| Level | Type | Length | Width | Dimensions |
|---|---|---|---|---|
| Second Level | Bedroom 2 | 4.28 m | 3.19 m | 4.28 m x 3.19 m |
| Second Level | Bedroom 3 | 4.28 m | 2.68 m | 4.28 m x 2.68 m |
| Third Level | Primary Bedroom | 4.87 m | 4.26 m | 4.87 m x 4.26 m |
| Basement | Bedroom | 4.15 m | 2.74 m | 4.15 m x 2.74 m |
| Basement | Laundry Room | Measurements not available | ||
| Main Level | Living Room | 4.71 m | 4.26 m | 4.71 m x 4.26 m |
| Main Level | Kitchen | 3.97 m | 3.32 m | 3.97 m x 3.32 m |
Bo Raba
Salesperson
480 Eglinton Ave West #30, 106498
Mississauga, Ontario L5R 0G2

