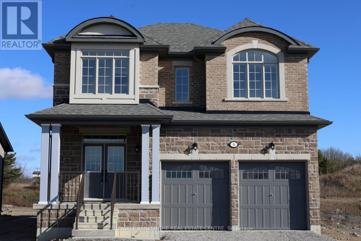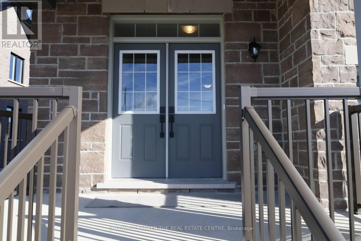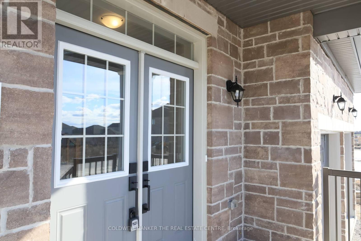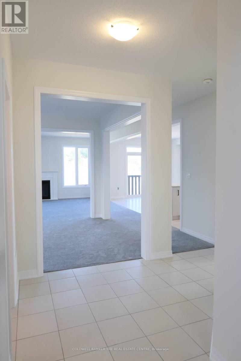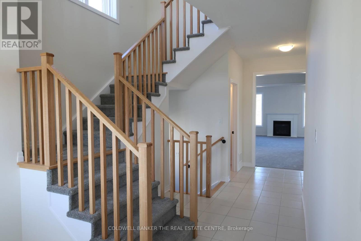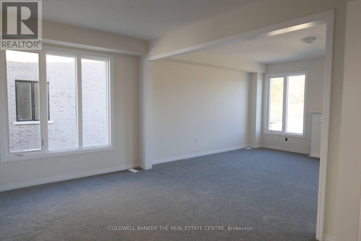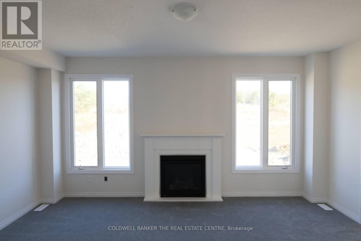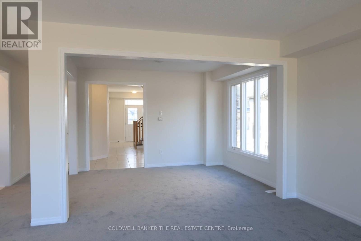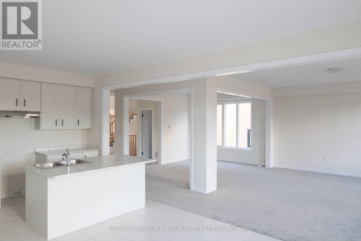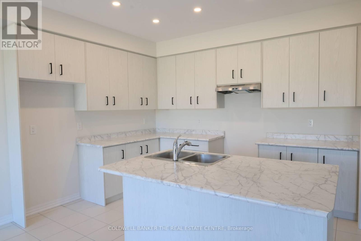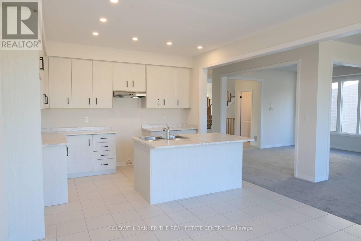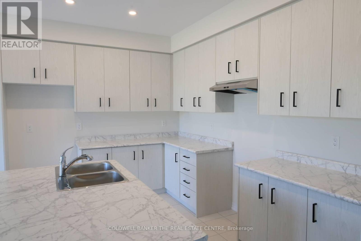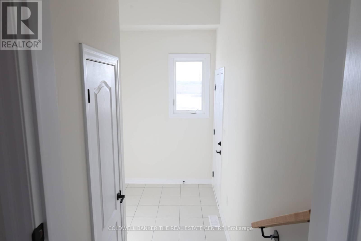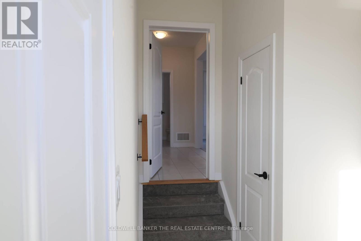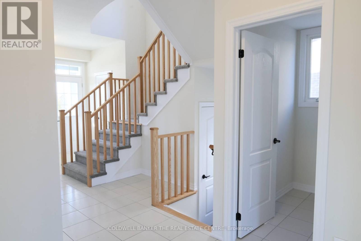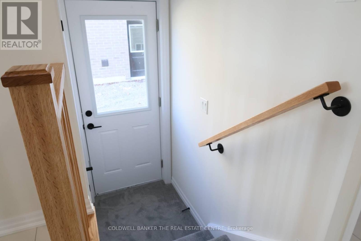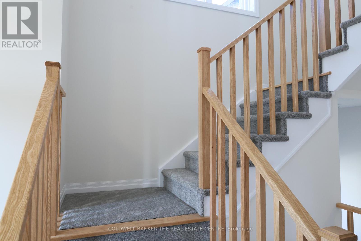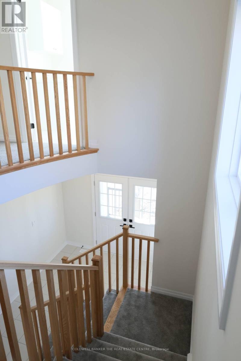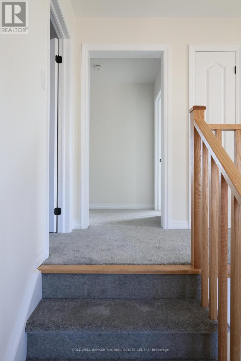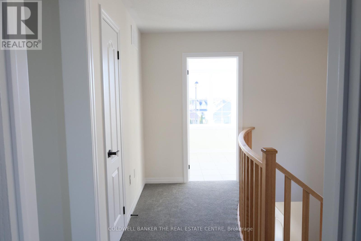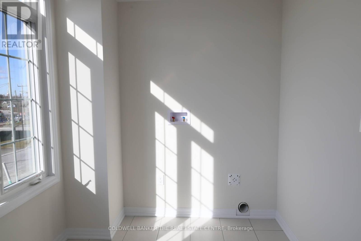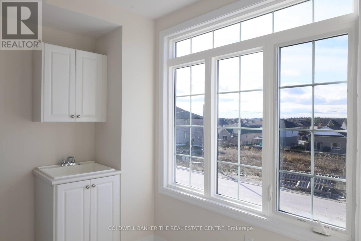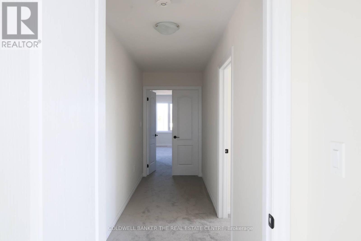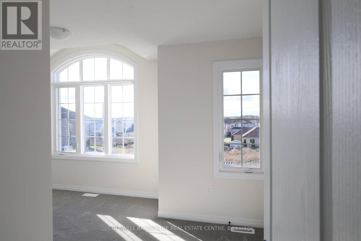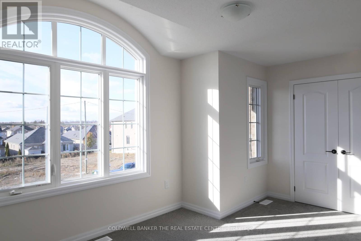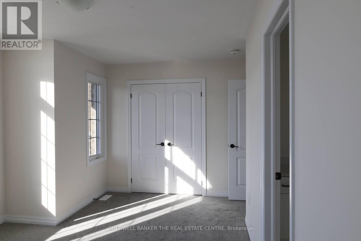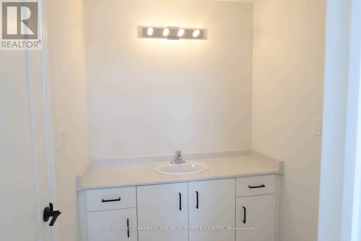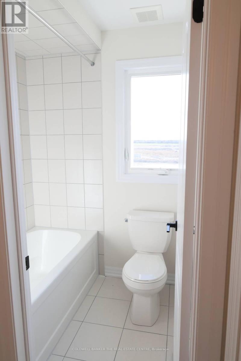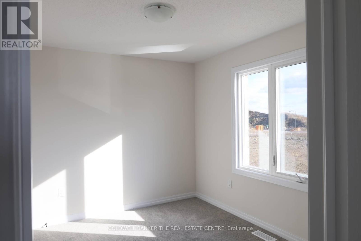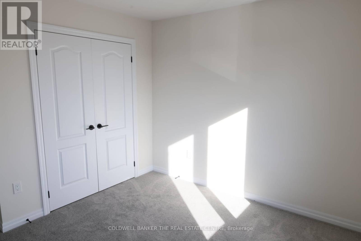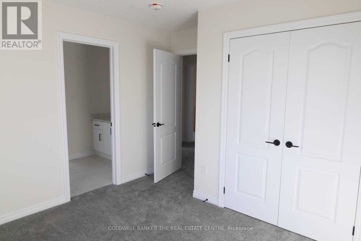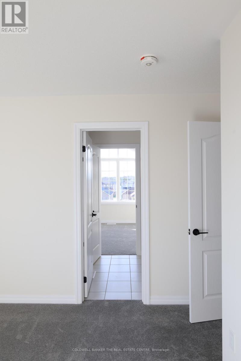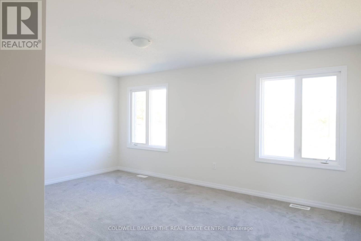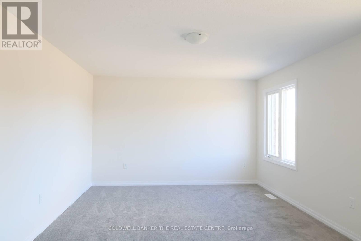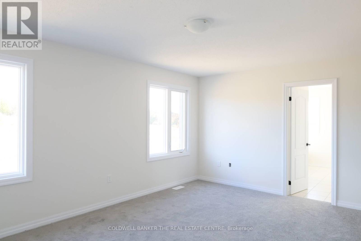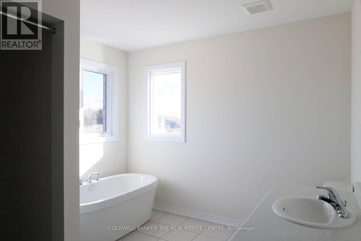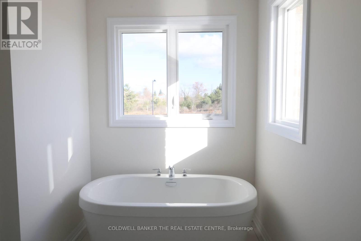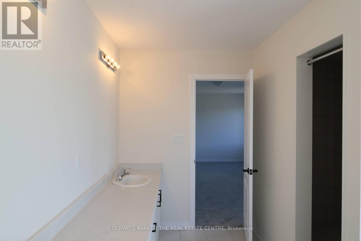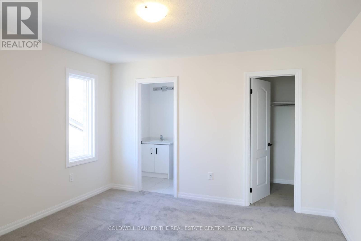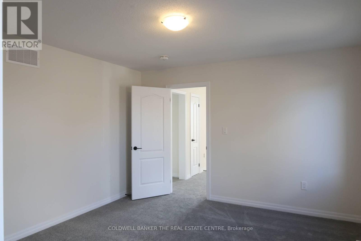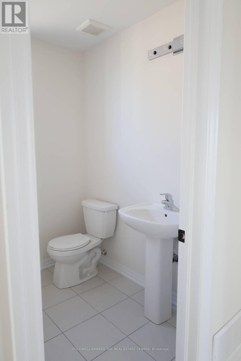6 Fisher Road Kawartha Lakes, Ontario K9V 0P9
$799,990
INVENTORY SALE!! Welcome to The Newcastle at Morningside Trail in Lindsay- a growing community close to schools, amenities and public parks. This 2,709 sq ft 2 storey had 4 bedrooms, 3.5 bathrooms and an open concept layout that combines the kitchen, breakfast and great room. Brick and stone exterior with 25 year shingles and upgraded windows provide timeless curb appeal. Desirable feature such as a gas fireplace, 9' ceilings on the main floor, a spacious primary suite with 6ft x 12ft walk in closet awaits. The side entrance to the basement offers excellent rental or in-law suite potential. A beautiful blend of comfort, function and flexibility in a sought- after community, where other pre-construction lots are still available as well. Start earning equity in your home today! (id:60365)
Property Details
| MLS® Number | X12566954 |
| Property Type | Single Family |
| Community Name | Lindsay |
| EquipmentType | Water Heater |
| ParkingSpaceTotal | 4 |
| RentalEquipmentType | Water Heater |
Building
| BathroomTotal | 4 |
| BedroomsAboveGround | 4 |
| BedroomsTotal | 4 |
| Amenities | Fireplace(s) |
| Appliances | Water Heater |
| BasementDevelopment | Unfinished |
| BasementType | N/a (unfinished) |
| ConstructionStyleAttachment | Detached |
| CoolingType | None |
| ExteriorFinish | Brick, Stone |
| FireplacePresent | Yes |
| FoundationType | Poured Concrete |
| HalfBathTotal | 1 |
| HeatingFuel | Natural Gas |
| HeatingType | Forced Air |
| StoriesTotal | 2 |
| SizeInterior | 2500 - 3000 Sqft |
| Type | House |
| UtilityWater | Municipal Water |
Parking
| Attached Garage | |
| Garage |
Land
| Acreage | No |
| Sewer | Sanitary Sewer |
| SizeDepth | 102 Ft ,4 In |
| SizeFrontage | 49 Ft ,2 In |
| SizeIrregular | 49.2 X 102.4 Ft |
| SizeTotalText | 49.2 X 102.4 Ft|under 1/2 Acre |
Rooms
| Level | Type | Length | Width | Dimensions |
|---|---|---|---|---|
| Second Level | Bathroom | 3.65 m | 1.82 m | 3.65 m x 1.82 m |
| Second Level | Bedroom 4 | 3.84 m | 3.84 m | 3.84 m x 3.84 m |
| Second Level | Bathroom | 2.74 m | 1.52 m | 2.74 m x 1.52 m |
| Second Level | Primary Bedroom | 5.3 m | 3.84 m | 5.3 m x 3.84 m |
| Second Level | Bathroom | 3.04 m | 3.65 m | 3.04 m x 3.65 m |
| Second Level | Laundry Room | 3.65 m | 2.13 m | 3.65 m x 2.13 m |
| Second Level | Bedroom 2 | 4.87 m | 3.29 m | 4.87 m x 3.29 m |
| Second Level | Bedroom 3 | 2.77 m | 3.35 m | 2.77 m x 3.35 m |
| Main Level | Foyer | 3.35 m | 1.82 m | 3.35 m x 1.82 m |
| Main Level | Mud Room | 1.82 m | 3.65 m | 1.82 m x 3.65 m |
| Main Level | Dining Room | 4.08 m | 3.16 m | 4.08 m x 3.16 m |
| Main Level | Kitchen | 3.84 m | 2.92 m | 3.84 m x 2.92 m |
| Main Level | Eating Area | 3.84 m | 3.65 m | 3.84 m x 3.65 m |
| Main Level | Great Room | 5.3 m | 4.57 m | 5.3 m x 4.57 m |
Utilities
| Cable | Available |
| Electricity | Installed |
| Sewer | Installed |
https://www.realtor.ca/real-estate/29126820/6-fisher-road-kawartha-lakes-lindsay-lindsay
Danielle M H Sud Brown
Salesperson
425 Davis Dr
Newmarket, Ontario L3Y 2P1
Cayla Milani
Salesperson
425 Davis Dr
Newmarket, Ontario L3Y 2P1

