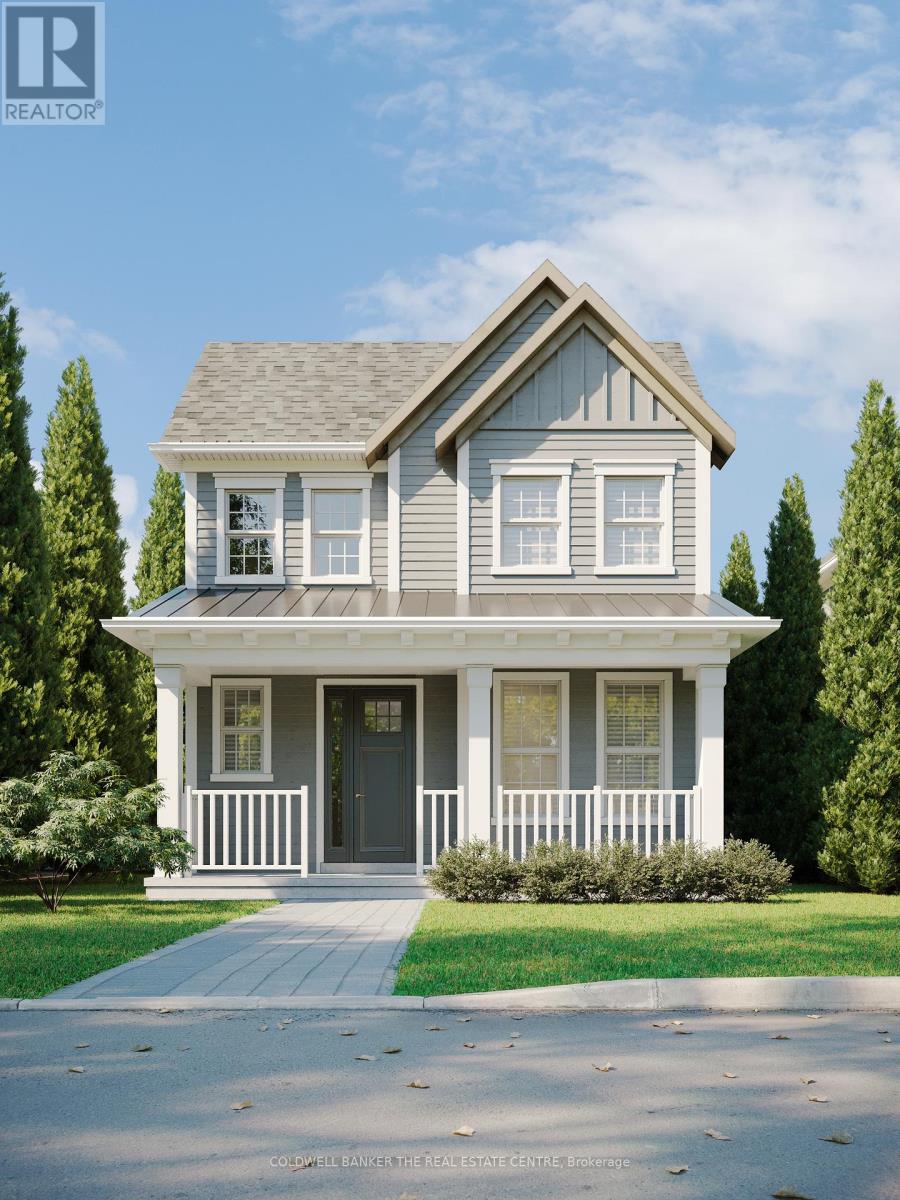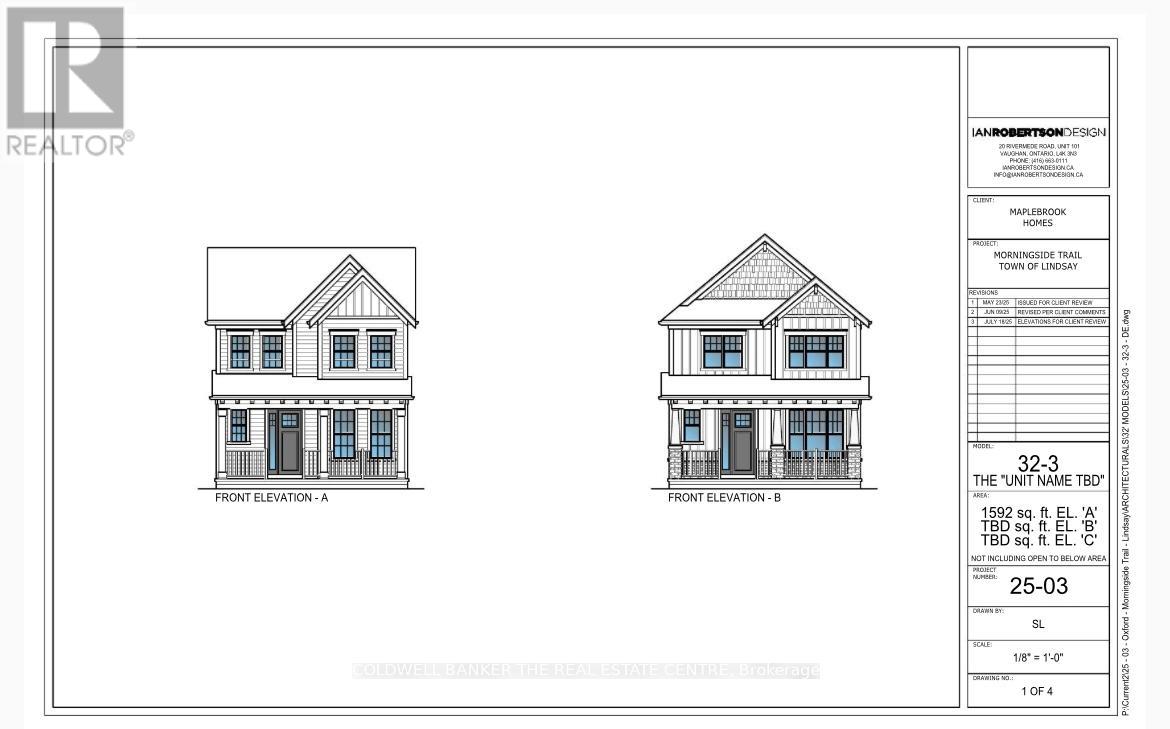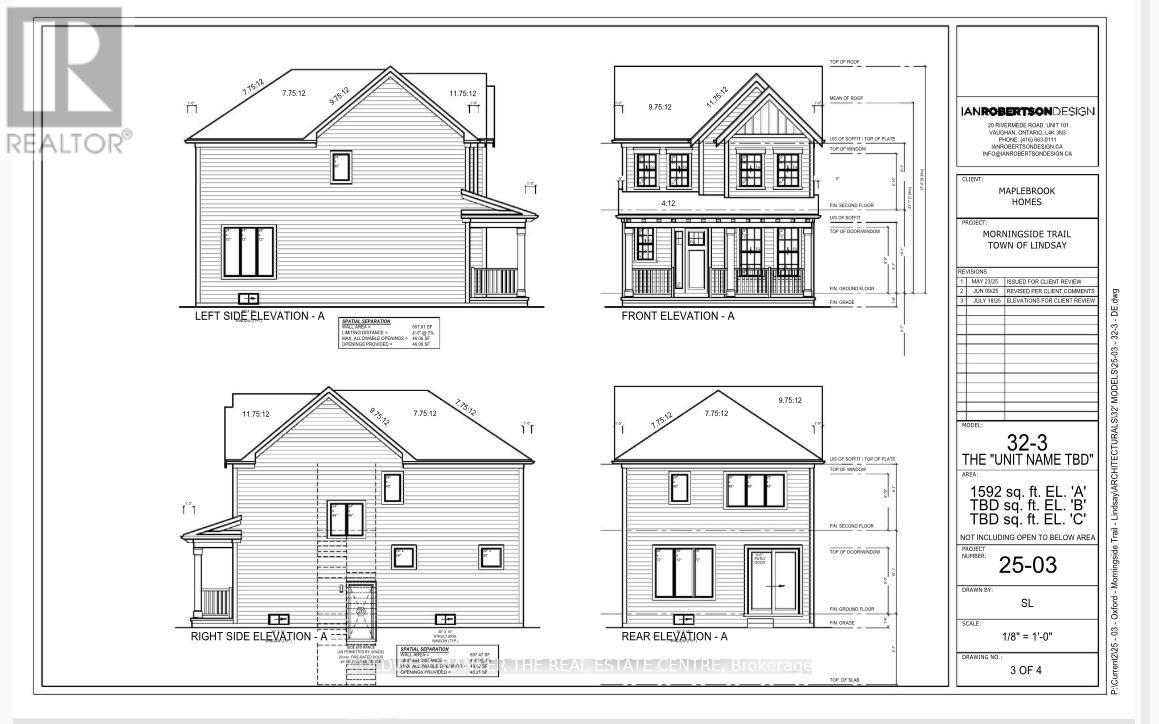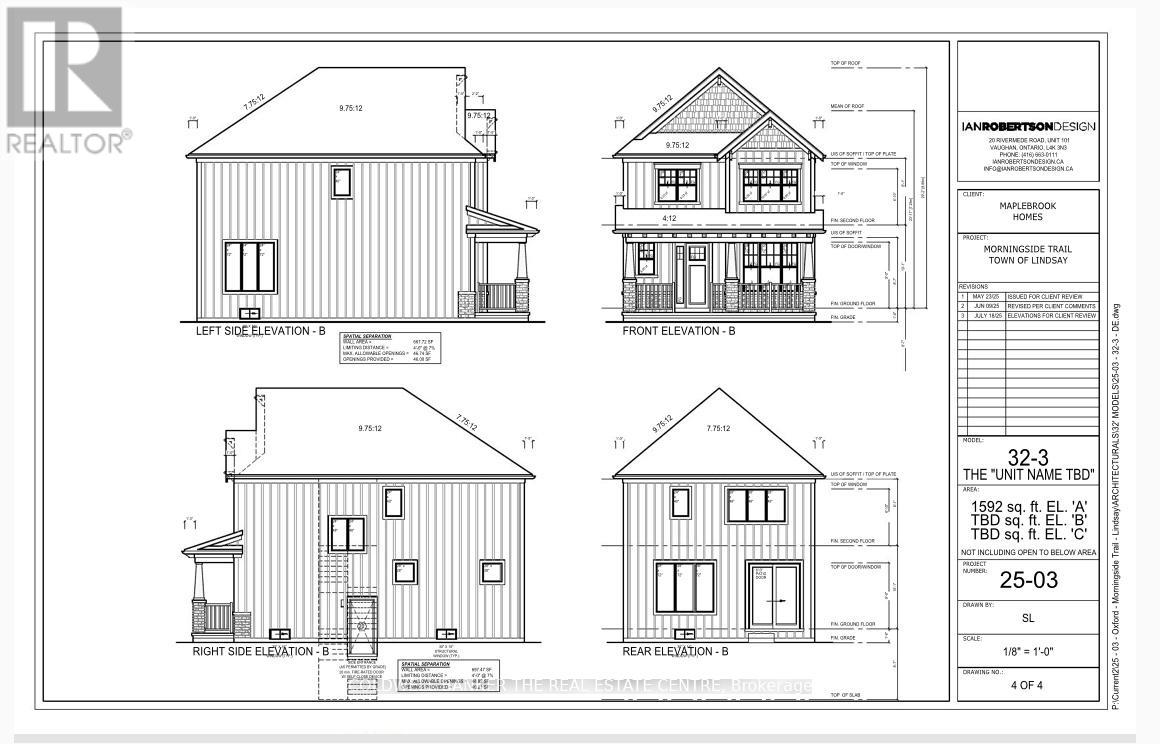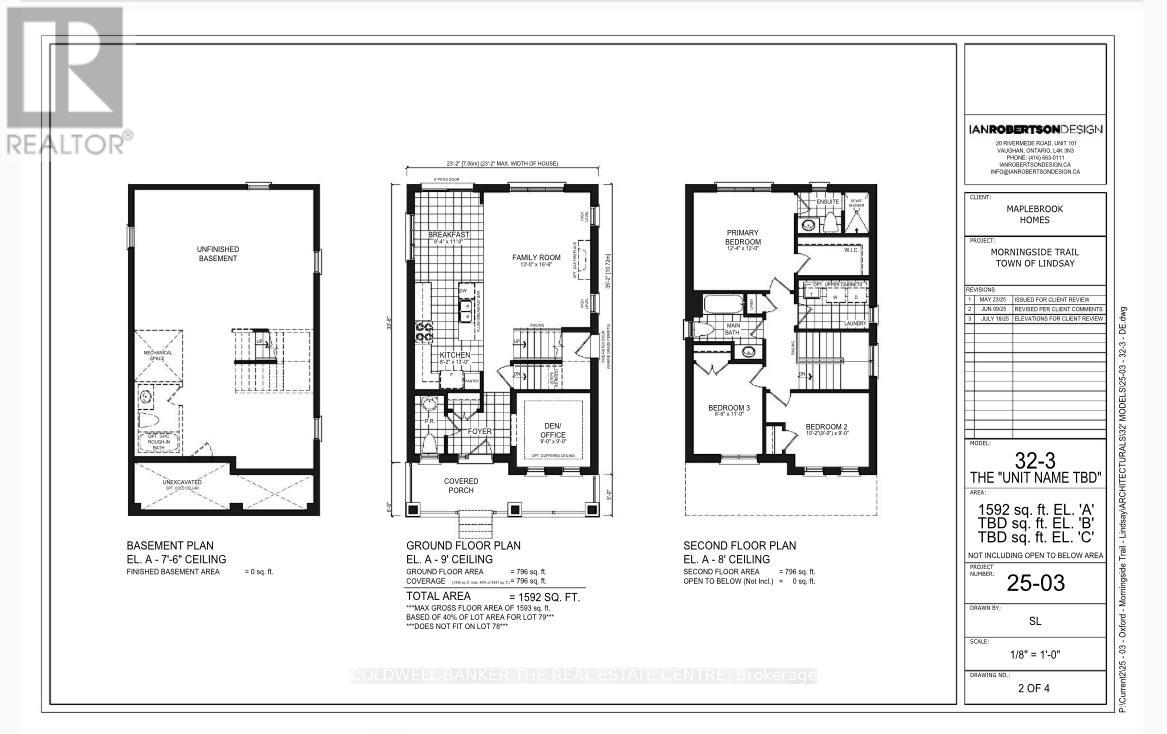6 Faulkner Court Kawartha Lakes, Ontario K9V 0P8
$634,900
Brand new, fully detached two storey with your own backyard. This home is designed with a modern farmhouse style in mind, along with craftsman influences. It is newly introduced at the Morningside Trail subdivision- growing, family-friendly community close to parks, school and amenities. This 1,592 sq ft "The Rose- Elevation A" model features a charming covered porch, open concept main floor with 9 ft ceilings and 3 bedrooms and 2.5 bathrooms. Start building equity in your own, brand new house now! Must close in fall of 2026 to secure this price. Taxes not yet asset. (id:60365)
Property Details
| MLS® Number | X12555872 |
| Property Type | Single Family |
| Community Name | Ops |
| EquipmentType | Water Heater, Water Heater - Tankless |
| Features | Irregular Lot Size |
| ParkingSpaceTotal | 2 |
| RentalEquipmentType | Water Heater, Water Heater - Tankless |
Building
| BathroomTotal | 3 |
| BedroomsAboveGround | 3 |
| BedroomsTotal | 3 |
| Age | New Building |
| Appliances | Water Heater |
| BasementDevelopment | Unfinished |
| BasementType | N/a (unfinished) |
| ConstructionStyleAttachment | Detached |
| CoolingType | None |
| ExteriorFinish | Vinyl Siding |
| FoundationType | Poured Concrete |
| HalfBathTotal | 1 |
| HeatingFuel | Natural Gas |
| HeatingType | Forced Air |
| StoriesTotal | 2 |
| SizeInterior | 1500 - 2000 Sqft |
| Type | House |
| UtilityWater | Municipal Water |
Parking
| No Garage |
Land
| Acreage | No |
| Sewer | Sanitary Sewer |
| SizeDepth | 123 Ft ,10 In |
| SizeFrontage | 62 Ft ,1 In |
| SizeIrregular | 62.1 X 123.9 Ft |
| SizeTotalText | 62.1 X 123.9 Ft |
Rooms
| Level | Type | Length | Width | Dimensions |
|---|---|---|---|---|
| Second Level | Bathroom | 1.82 m | 2.43 m | 1.82 m x 2.43 m |
| Second Level | Bathroom | 1.52 m | 2.43 m | 1.52 m x 2.43 m |
| Second Level | Primary Bedroom | 3.77 m | 3.65 m | 3.77 m x 3.65 m |
| Second Level | Bedroom 2 | 3.1 m | 2.74 m | 3.1 m x 2.74 m |
| Second Level | Bedroom 3 | 2.62 m | 3.35 m | 2.62 m x 3.35 m |
| Second Level | Laundry Room | 1.82 m | 2.62 m | 1.82 m x 2.62 m |
| Main Level | Den | 2.74 m | 2.74 m | 2.74 m x 2.74 m |
| Main Level | Foyer | 2.13 m | 2.13 m | 2.13 m x 2.13 m |
| Main Level | Kitchen | 2.49 m | 3.96 m | 2.49 m x 3.96 m |
| Main Level | Eating Area | 2.56 m | 3.35 m | 2.56 m x 3.35 m |
| Main Level | Family Room | 3.96 m | 5.05 m | 3.96 m x 5.05 m |
Utilities
| Cable | Available |
| Electricity | Installed |
| Sewer | Installed |
https://www.realtor.ca/real-estate/29115221/6-faulkner-court-kawartha-lakes-ops-ops
Danielle M H Sud Brown
Salesperson
425 Davis Dr
Newmarket, Ontario L3Y 2P1
Cayla Milani
Salesperson
425 Davis Dr
Newmarket, Ontario L3Y 2P1

