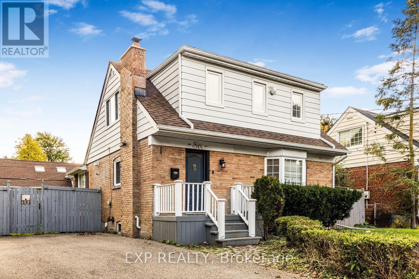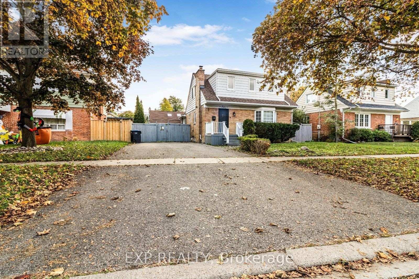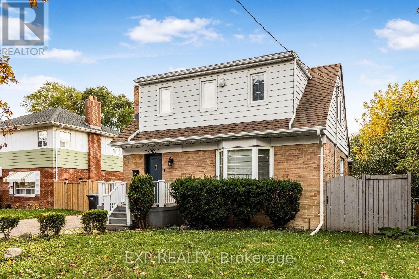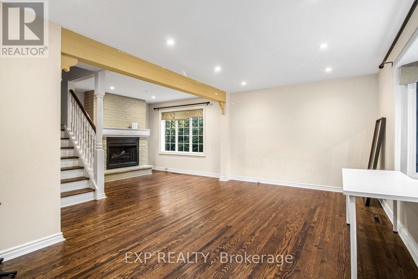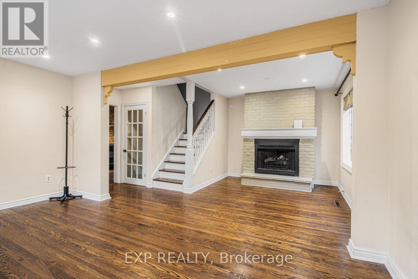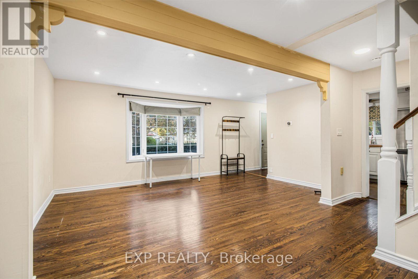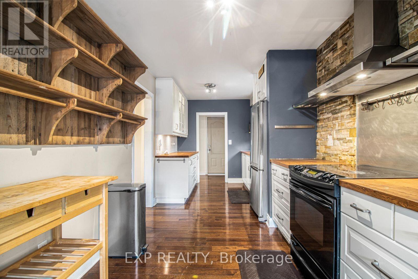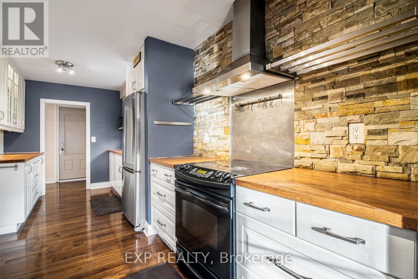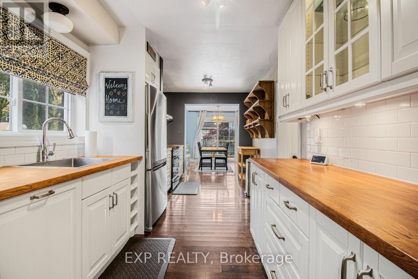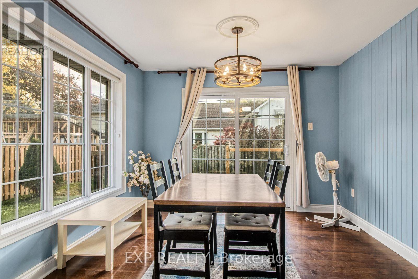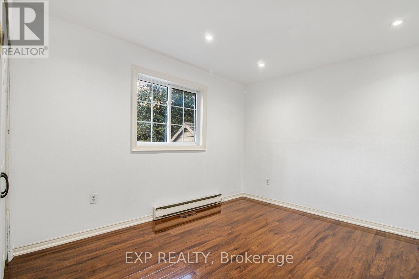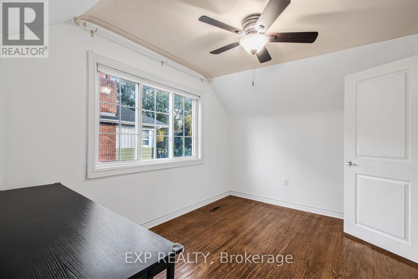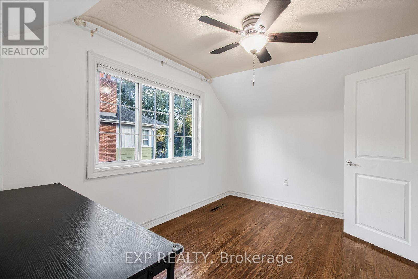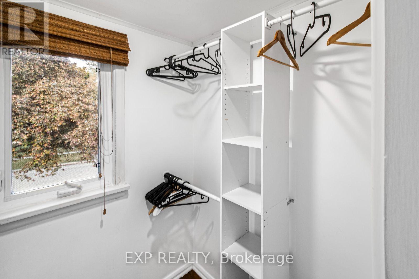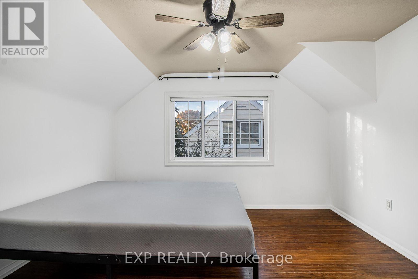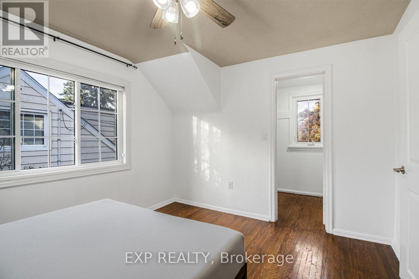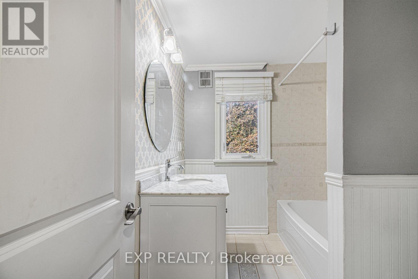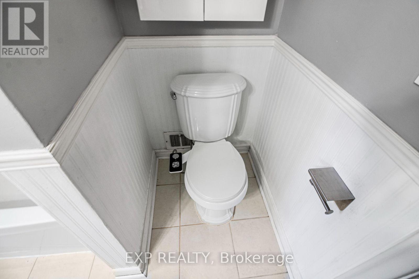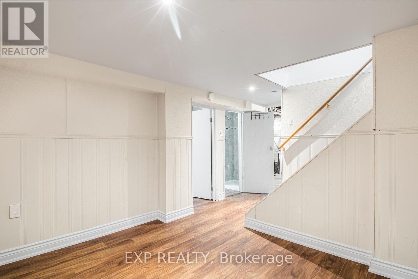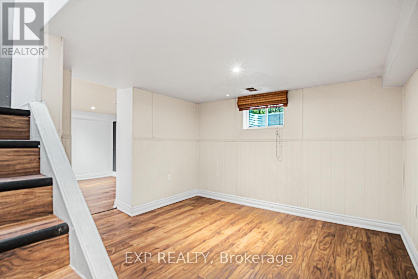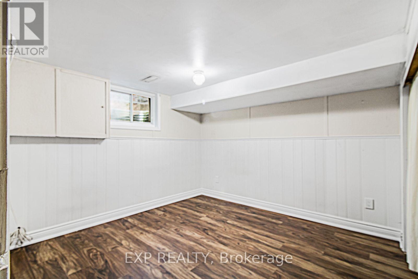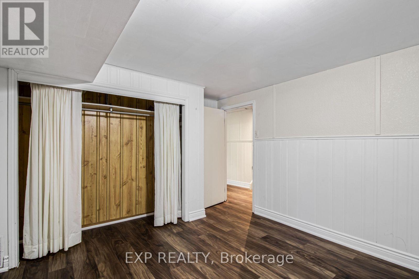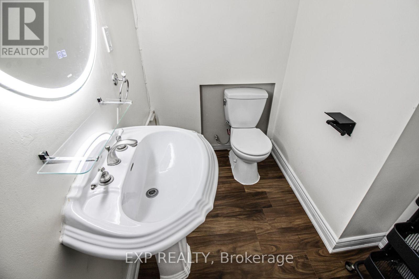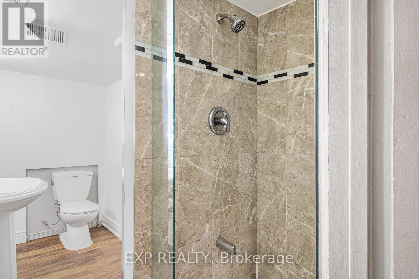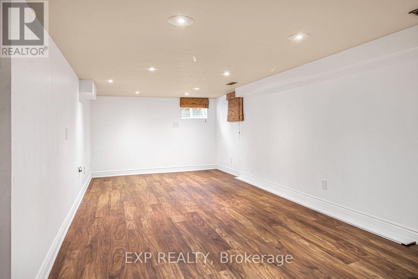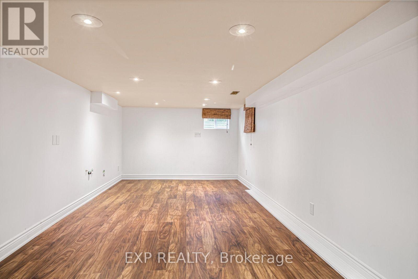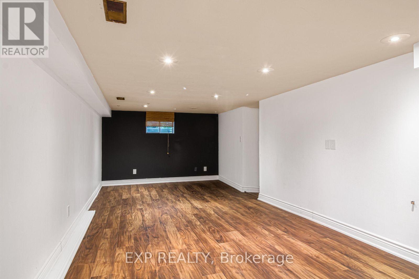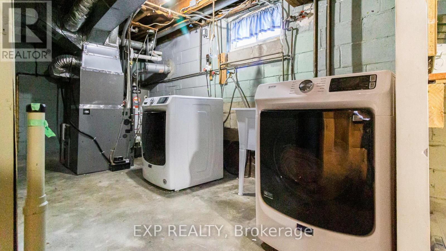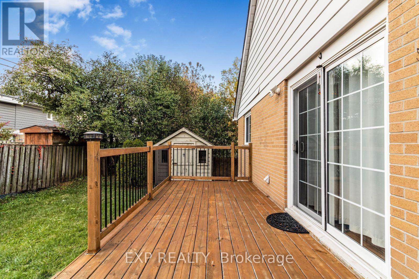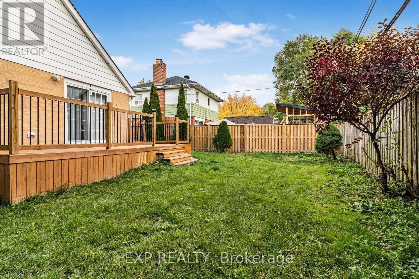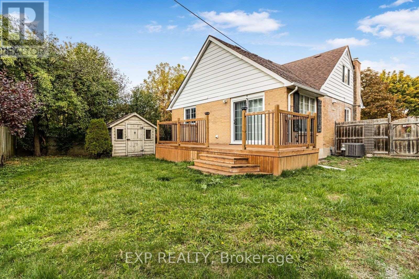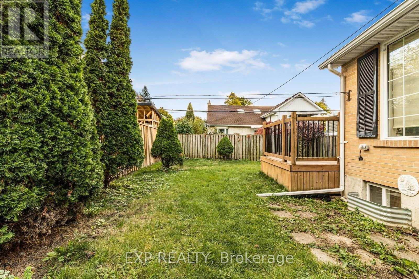6 Erlesmere Avenue Brampton, Ontario L6W 2T5
$3,000 Monthly
Welcome to this beautiful detached home in the charming and family-friendly community of North Peel Village! This bright and well-maintained 3+1 bedroom home is carpet-free, features two full bathrooms, a finished basement with a spacious recreation room, a large driveway with ample parking, and a fully fenced private backyard-perfect for relaxing or entertaining. The functional layout offers comfortable living spaces ideal for a couple or small family. Enjoy the convenience of being just minutes away from restaurants, shops, schools, parks, and major highways (407 & 410), as well as Pearson Airport and many other amenities. This lovely home is move-in ready and waiting for you to make it your own! (id:60365)
Property Details
| MLS® Number | W12501636 |
| Property Type | Single Family |
| Community Name | Brampton East |
| AmenitiesNearBy | Hospital, Park, Place Of Worship, Public Transit, Schools |
| ParkingSpaceTotal | 4 |
Building
| BathroomTotal | 2 |
| BedroomsAboveGround | 3 |
| BedroomsBelowGround | 1 |
| BedroomsTotal | 4 |
| Age | 51 To 99 Years |
| Appliances | Dryer, Hood Fan, Microwave, Stove, Washer, Refrigerator |
| BasementDevelopment | Finished |
| BasementType | N/a (finished) |
| ConstructionStyleAttachment | Detached |
| CoolingType | Central Air Conditioning |
| ExteriorFinish | Aluminum Siding, Brick |
| FoundationType | Poured Concrete |
| HeatingFuel | Natural Gas |
| HeatingType | Forced Air |
| StoriesTotal | 2 |
| SizeInterior | 1100 - 1500 Sqft |
| Type | House |
| UtilityWater | Municipal Water |
Parking
| No Garage |
Land
| Acreage | No |
| LandAmenities | Hospital, Park, Place Of Worship, Public Transit, Schools |
| Sewer | Sanitary Sewer |
| SizeDepth | 92 Ft |
| SizeFrontage | 55 Ft |
| SizeIrregular | 55 X 92 Ft |
| SizeTotalText | 55 X 92 Ft |
Rooms
| Level | Type | Length | Width | Dimensions |
|---|---|---|---|---|
| Second Level | Primary Bedroom | 3.76 m | 3.07 m | 3.76 m x 3.07 m |
| Second Level | Bedroom | 3.66 m | 2.67 m | 3.66 m x 2.67 m |
| Basement | Bedroom | 3.35 m | 2.92 m | 3.35 m x 2.92 m |
| Basement | Recreational, Games Room | 7.21 m | 3.2 m | 7.21 m x 3.2 m |
| Basement | Sitting Room | 3.15 m | 3.18 m | 3.15 m x 3.18 m |
| Main Level | Kitchen | 5.69 m | 2.62 m | 5.69 m x 2.62 m |
| Main Level | Family Room | 4.98 m | 3.35 m | 4.98 m x 3.35 m |
| Main Level | Living Room | 3.45 m | 2.9 m | 3.45 m x 2.9 m |
| Main Level | Dining Room | 3.63 m | 3.35 m | 3.63 m x 3.35 m |
| Main Level | Bedroom | 4.34 m | 3.61 m | 4.34 m x 3.61 m |
https://www.realtor.ca/real-estate/29059150/6-erlesmere-avenue-brampton-brampton-east-brampton-east
Charisse Ann De Vela
Salesperson
4711 Yonge St 10th Flr, 106430
Toronto, Ontario M2N 6K8
David Robbio
Broker
4711 Yonge St Unit C 10/fl
Toronto, Ontario M2N 6K8

