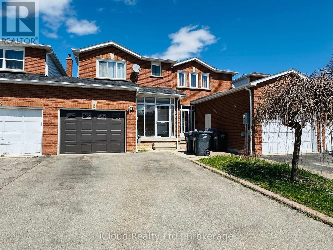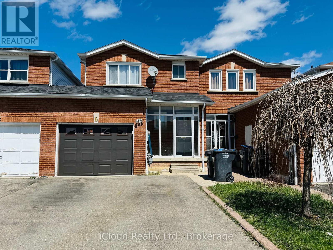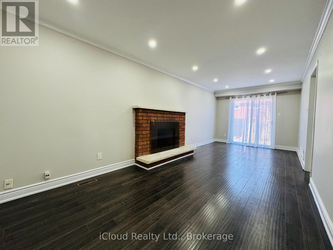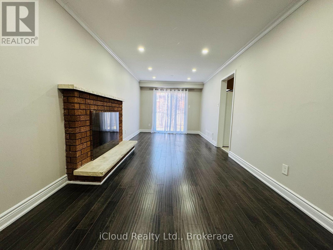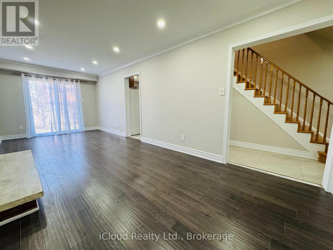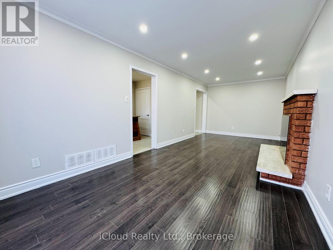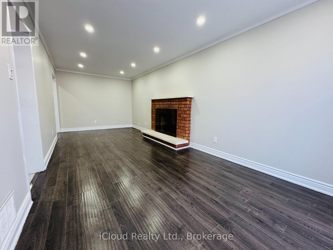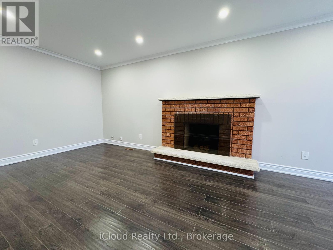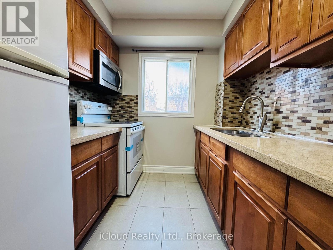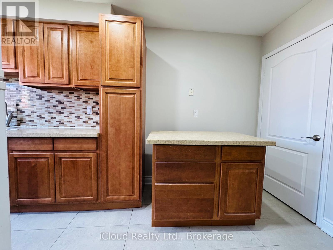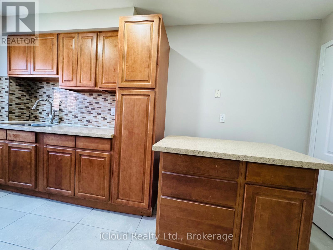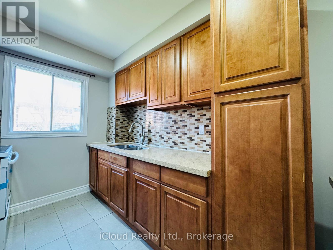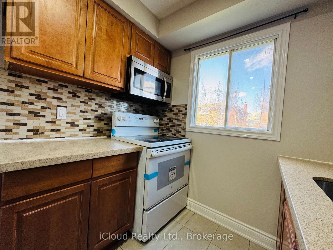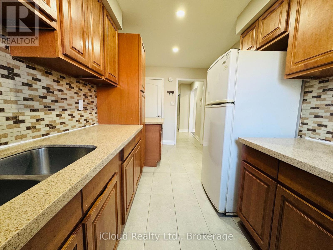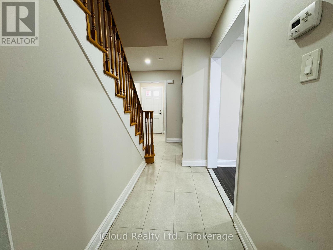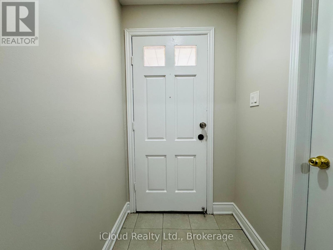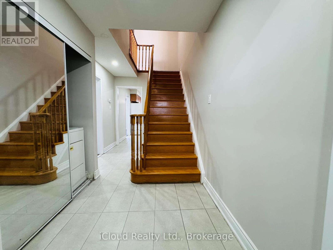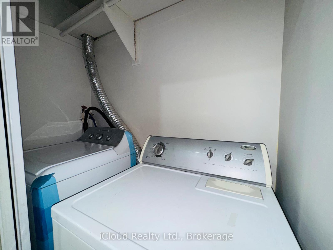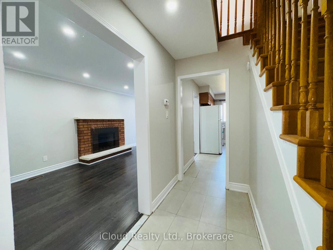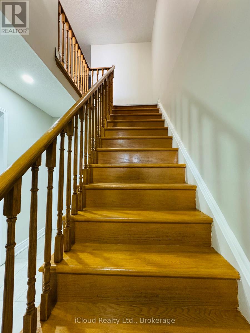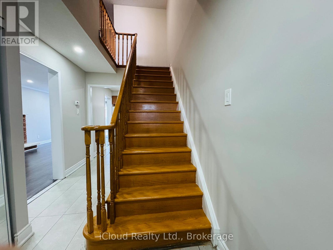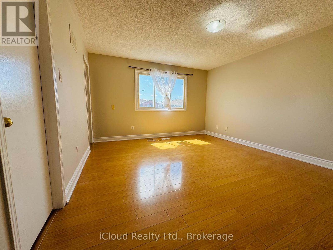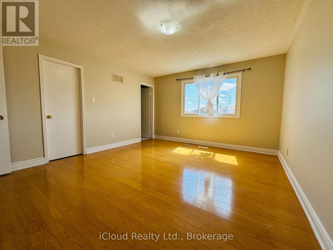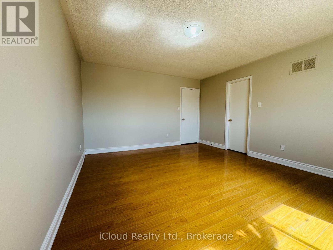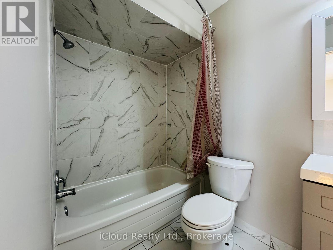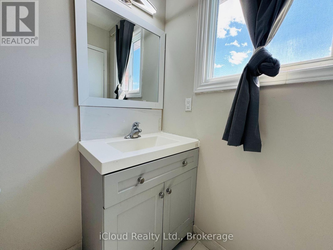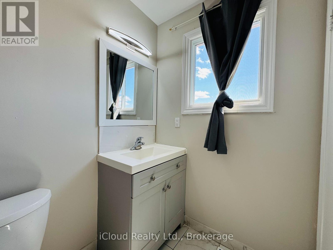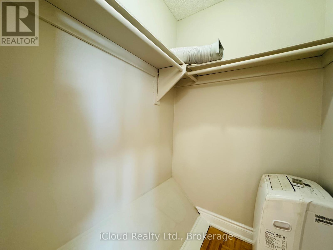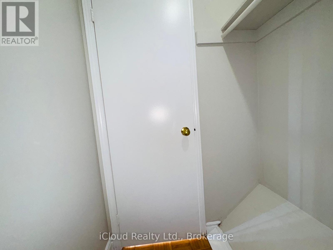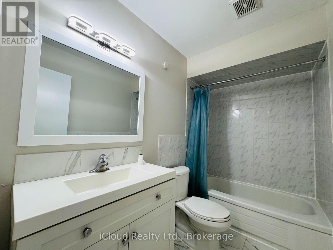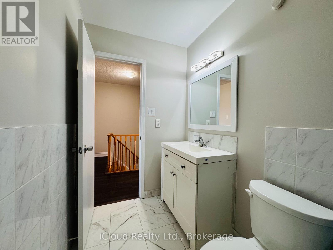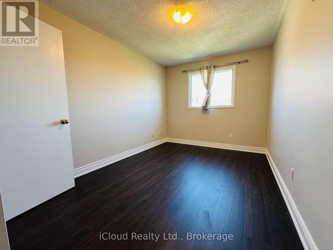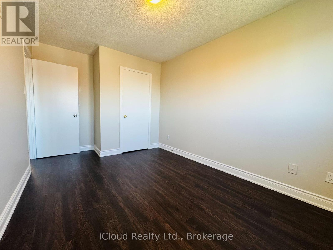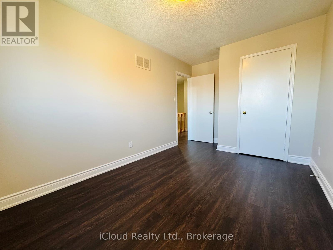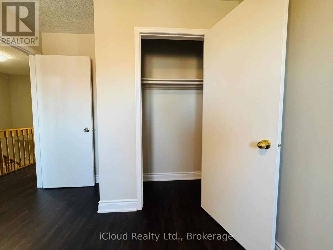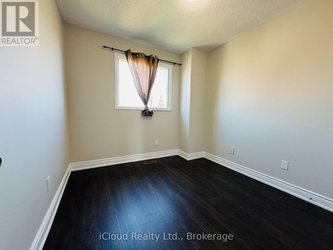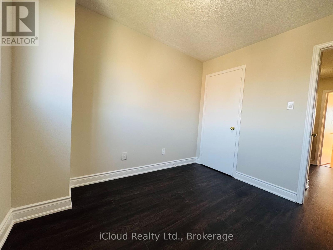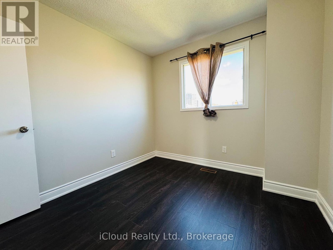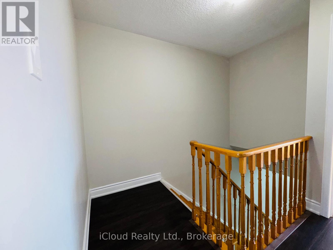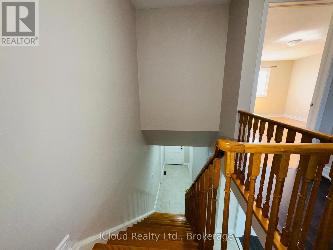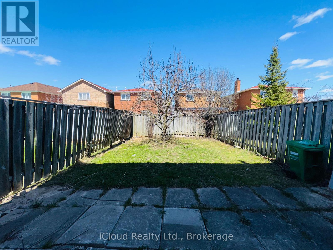6 Dutch Crescent Brampton, Ontario L6Y 3V9
$3,250 Monthly
Newly Renovated 3-Bedroom Townhome In Prime Brampton Location Steps To Sheridan College & Shoppers World Mall! Bright East-Facing Home Featuring Laminate/Vinyl Flooring Throughout, Spacious Primary Bedroom With Ensuite & Walk-In Closet, Cozy Fireplace, Stainless Steel Appliances And Covered Glass Porch. Semi-Attached For Added Privacy. Oversized Garage Plus 4-Car Driveway. Perfect For Families Walk To Schools, Parks, Transit, And Amenities. Rent Is $3,000/Month If Tenant Agrees To Pay 70% Of Utilities. Landlord Uses Front Lobby For Secure Rent Collection & Credit Reporting. Available Immediately. Minimum 1-Year Lease. Strong Tenant Profile Required. (id:60365)
Property Details
| MLS® Number | W12369082 |
| Property Type | Single Family |
| Community Name | Fletcher's Creek South |
| AmenitiesNearBy | Park, Place Of Worship, Public Transit, Schools |
| CommunityFeatures | School Bus |
| Features | Carpet Free, In Suite Laundry |
| ParkingSpaceTotal | 2 |
| Structure | Porch |
Building
| BathroomTotal | 3 |
| BedroomsAboveGround | 3 |
| BedroomsTotal | 3 |
| Appliances | Garage Door Opener Remote(s) |
| ConstructionStyleAttachment | Attached |
| CoolingType | Central Air Conditioning |
| ExteriorFinish | Brick |
| FireProtection | Smoke Detectors |
| FireplacePresent | Yes |
| FoundationType | Concrete |
| HalfBathTotal | 1 |
| HeatingFuel | Natural Gas |
| HeatingType | Forced Air |
| StoriesTotal | 2 |
| SizeInterior | 1100 - 1500 Sqft |
| Type | Row / Townhouse |
| UtilityWater | Municipal Water |
Parking
| Garage |
Land
| Acreage | No |
| LandAmenities | Park, Place Of Worship, Public Transit, Schools |
| Sewer | Sanitary Sewer |
| SizeDepth | 69 Ft ,4 In |
| SizeFrontage | 22 Ft ,2 In |
| SizeIrregular | 22.2 X 69.4 Ft |
| SizeTotalText | 22.2 X 69.4 Ft |
Chukwu Uzoruo
Broker
1396 Don Mills Road Unit E101
Toronto, Ontario M3B 0A7

