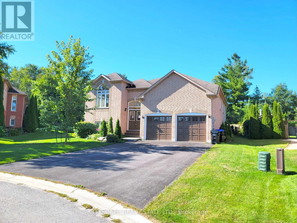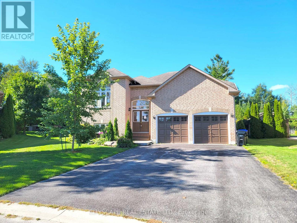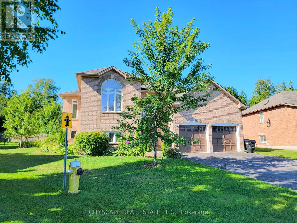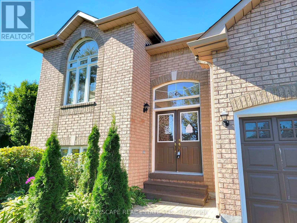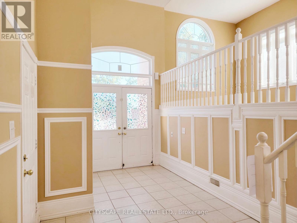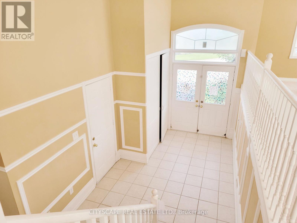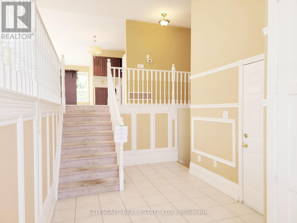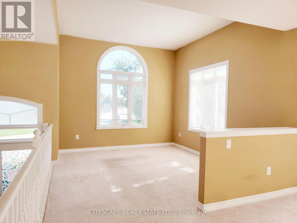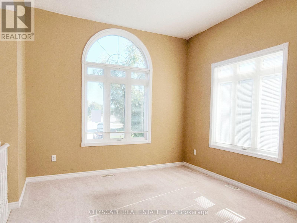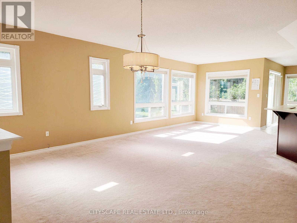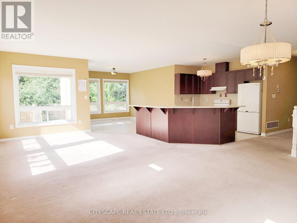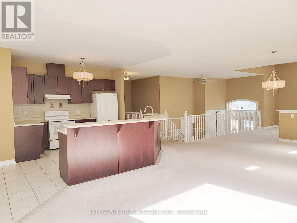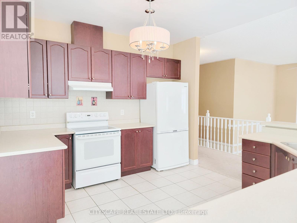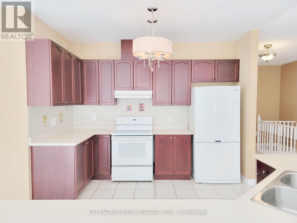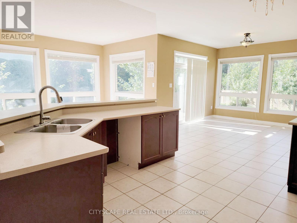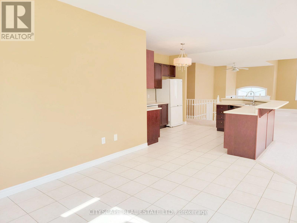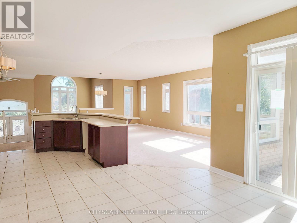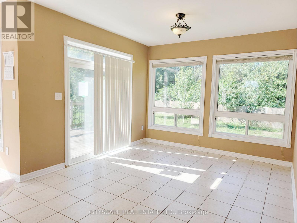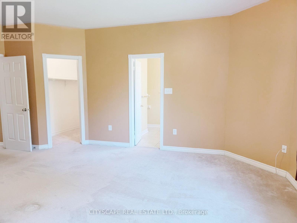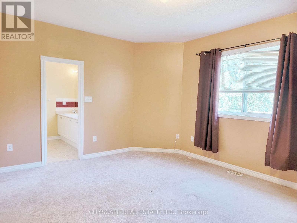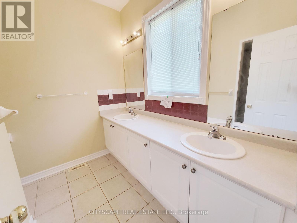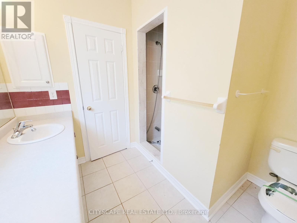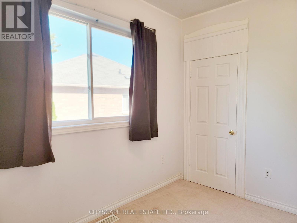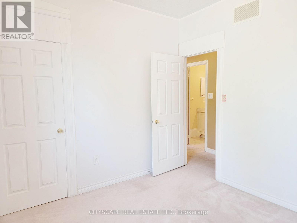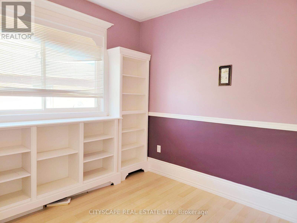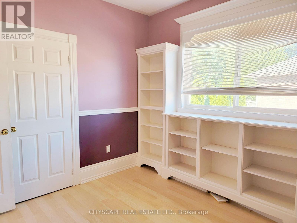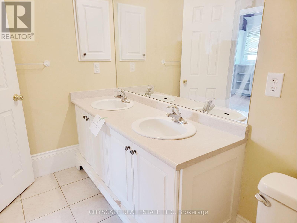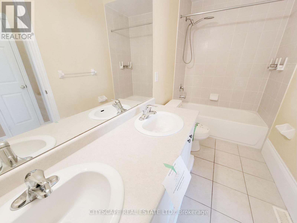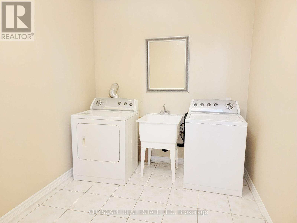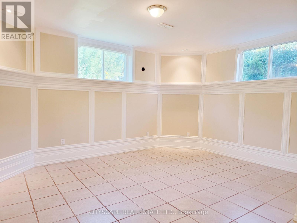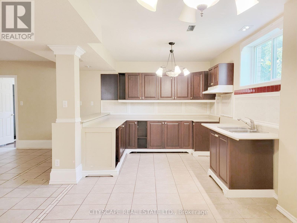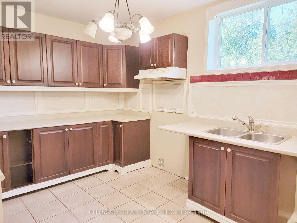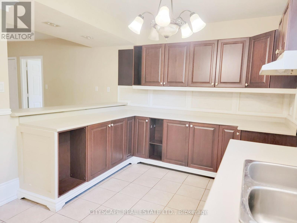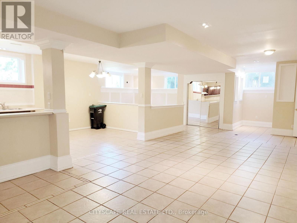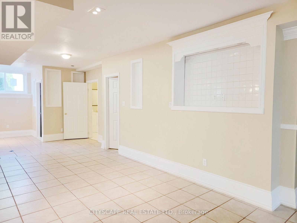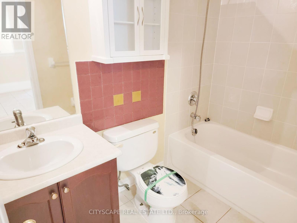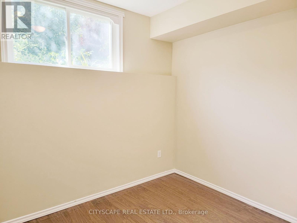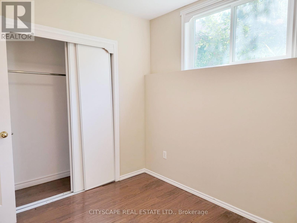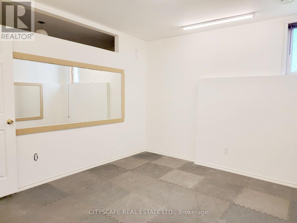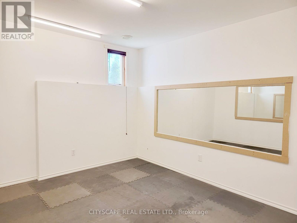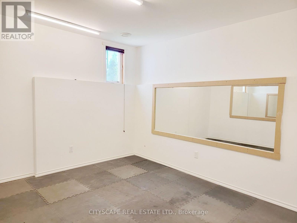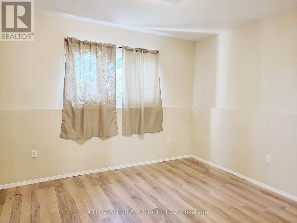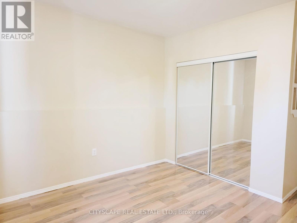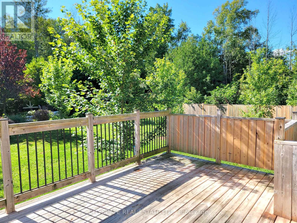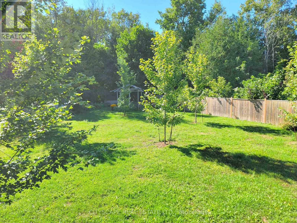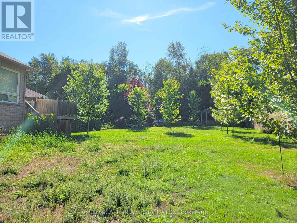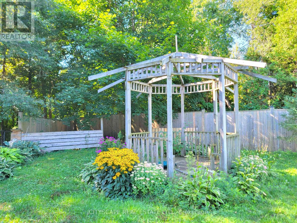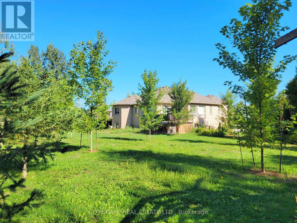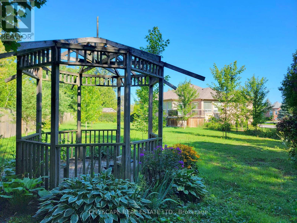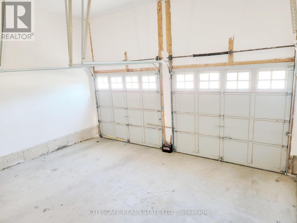6 Cherry Sands Crescent Wasaga Beach, Ontario L9Z 1P5
$859,000
Spacious Family Home with Finished Basement in Wasaga Beach Welcome to 6 Cherry Sands Cres, a beautifully designed 3+3 bedroom, 3-bathroom home offering a versatile layout and exceptional living space for families or investors. The main level boasts 9 ceilings throughout, an inviting foyer with soaring 1310 ceilings, and a bright open-concept living/dining area filled with natural light. The kitchen features ceramic tiles, a breakfast area, and a walkout to the backyard deck perfect for family gatherings and entertaining. The primary bedroom includes a walk-in closet and a private 4-piece ensuite, while two additional bedrooms provide comfort and functionality.The fully finished basement offers incredible additional living space, complete with a second kitchen, a large recreation room with pot lights, a spacious living area, a dedicated laundry room, a full bathroom, and three bedrooms (one currently used as a gym). With its 86 basement ceiling height and separate living areas, this level is ideal for extended family or in-law suite potential.Located in a desirable neighborhood in Wasaga Beach, this home is close to schools, parks, shopping, and, of course, the world-famous beach. A fantastic opportunity to own a move-in ready home with income or multi-generational potential! (id:60365)
Property Details
| MLS® Number | S12386925 |
| Property Type | Single Family |
| Community Name | Wasaga Beach |
| AmenitiesNearBy | Beach, Golf Nearby, Place Of Worship, Schools |
| Features | Irregular Lot Size, Gazebo |
| ParkingSpaceTotal | 6 |
Building
| BathroomTotal | 3 |
| BedroomsAboveGround | 3 |
| BedroomsBelowGround | 3 |
| BedroomsTotal | 6 |
| Appliances | Blinds, Hood Fan, Stove, Refrigerator |
| ArchitecturalStyle | Raised Bungalow |
| BasementDevelopment | Finished |
| BasementType | Full (finished) |
| ConstructionStyleAttachment | Detached |
| CoolingType | Central Air Conditioning |
| ExteriorFinish | Brick |
| FlooringType | Ceramic, Laminate, Carpeted |
| FoundationType | Poured Concrete |
| HeatingFuel | Natural Gas |
| HeatingType | Forced Air |
| StoriesTotal | 1 |
| SizeInterior | 2000 - 2500 Sqft |
| Type | House |
| UtilityWater | Municipal Water |
Parking
| Garage |
Land
| Acreage | No |
| LandAmenities | Beach, Golf Nearby, Place Of Worship, Schools |
| Sewer | Sanitary Sewer |
| SizeDepth | 177 Ft ,2 In |
| SizeFrontage | 53 Ft ,9 In |
| SizeIrregular | 53.8 X 177.2 Ft |
| SizeTotalText | 53.8 X 177.2 Ft |
Rooms
| Level | Type | Length | Width | Dimensions |
|---|---|---|---|---|
| Basement | Living Room | 4.52 m | 4.52 m | 4.52 m x 4.52 m |
| Basement | Recreational, Games Room | 9.04 m | 4.22 m | 9.04 m x 4.22 m |
| Basement | Primary Bedroom | 3.58 m | 3.38 m | 3.58 m x 3.38 m |
| Basement | Bedroom 2 | 2.67 m | 3.1 m | 2.67 m x 3.1 m |
| Basement | Bedroom 3 | 4.19 m | 3.45 m | 4.19 m x 3.45 m |
| Basement | Laundry Room | 2.41 m | 3.84 m | 2.41 m x 3.84 m |
| Basement | Kitchen | 6.1 m | 2.92 m | 6.1 m x 2.92 m |
| Main Level | Foyer | 5.54 m | 2.67 m | 5.54 m x 2.67 m |
| Main Level | Family Room | 3.68 m | 4.11 m | 3.68 m x 4.11 m |
| Main Level | Living Room | 8.26 m | 4.01 m | 8.26 m x 4.01 m |
| Main Level | Eating Area | 4.75 m | 3.53 m | 4.75 m x 3.53 m |
| Main Level | Kitchen | 3.89 m | 3.38 m | 3.89 m x 3.38 m |
| Main Level | Primary Bedroom | 4.83 m | 4.11 m | 4.83 m x 4.11 m |
| Main Level | Bedroom 2 | 3.02 m | 3.35 m | 3.02 m x 3.35 m |
| Main Level | Bedroom 3 | 3.02 m | 3.38 m | 3.02 m x 3.38 m |
https://www.realtor.ca/real-estate/28826694/6-cherry-sands-crescent-wasaga-beach-wasaga-beach
Valeria Villamonte-Taylor
Salesperson
885 Plymouth Dr #2
Mississauga, Ontario L5V 0B5
Rakesh Chander Babber
Salesperson
885 Plymouth Dr #2
Mississauga, Ontario L5V 0B5

