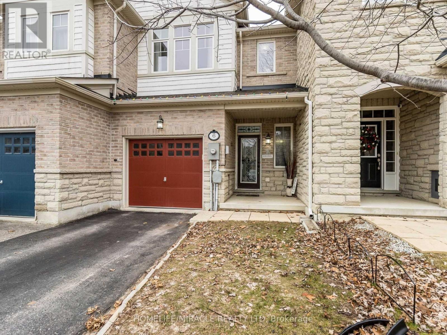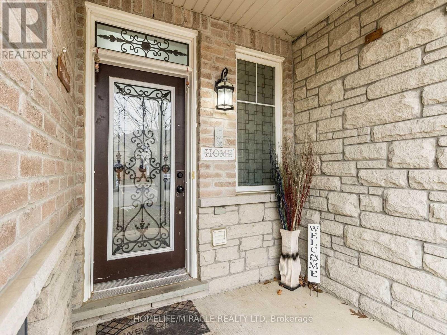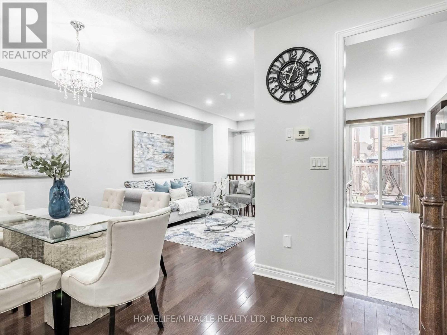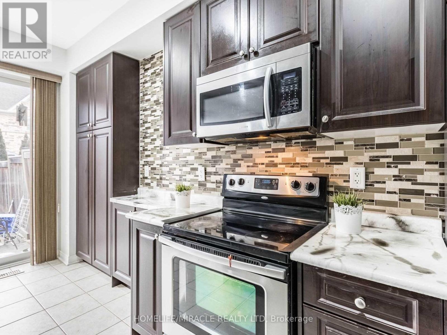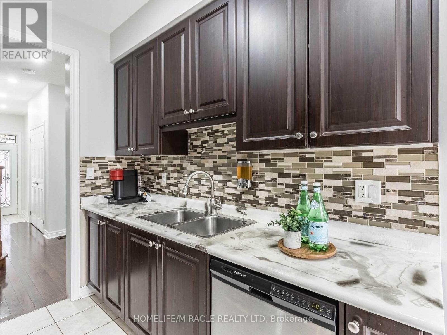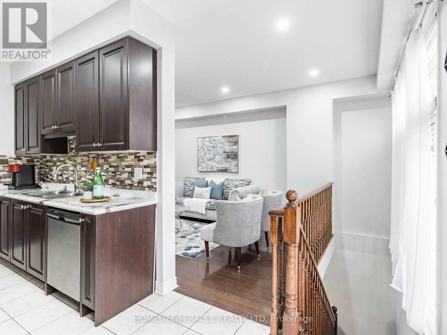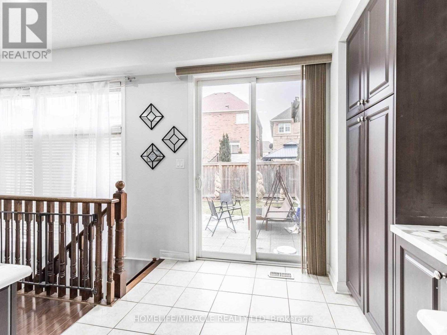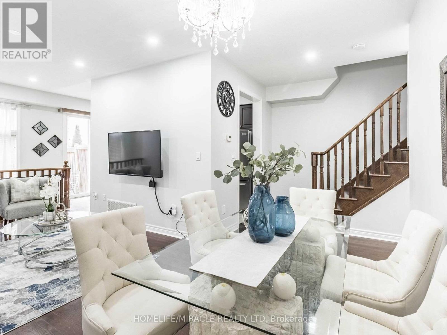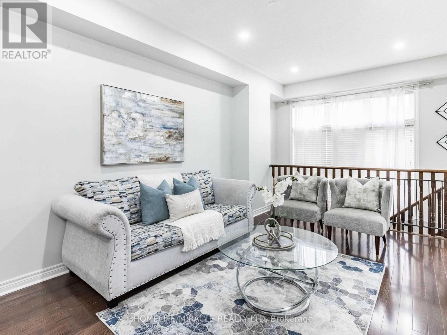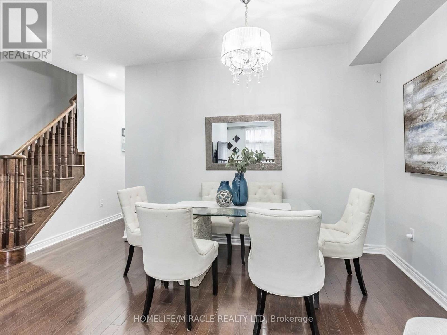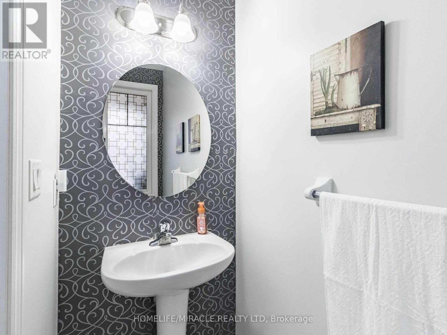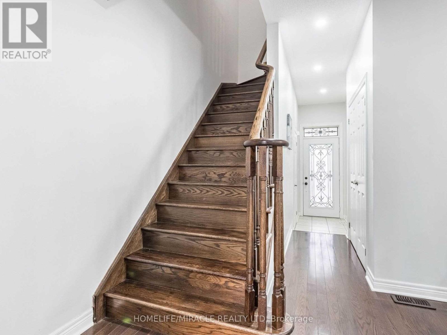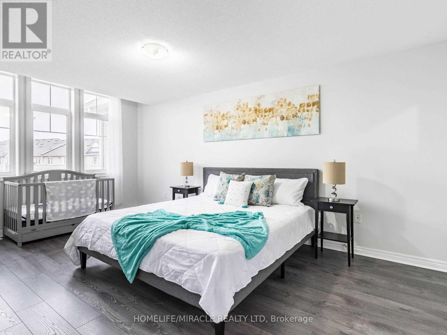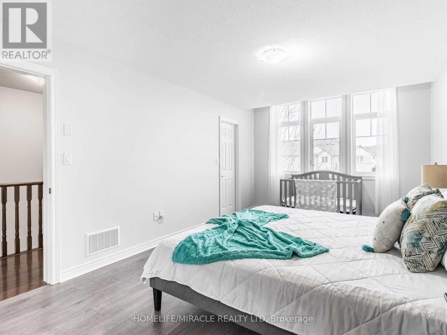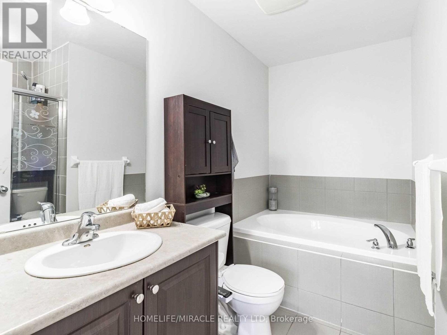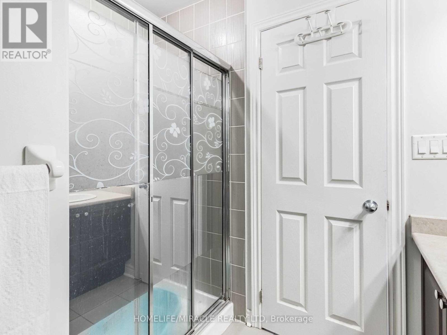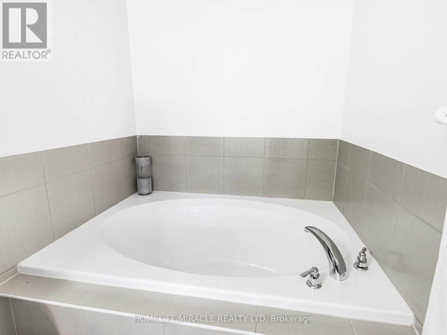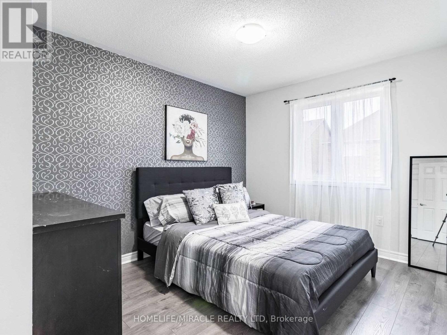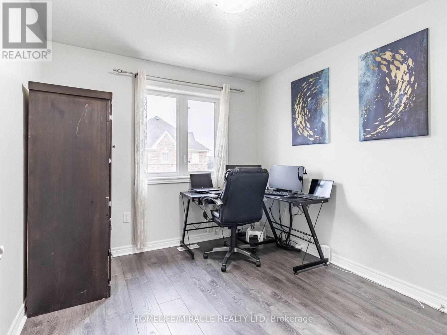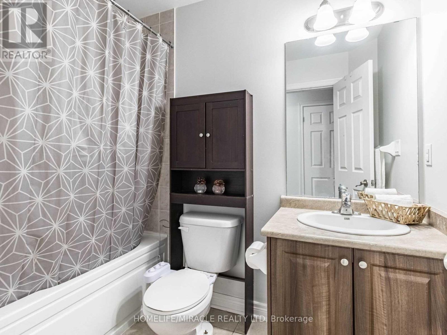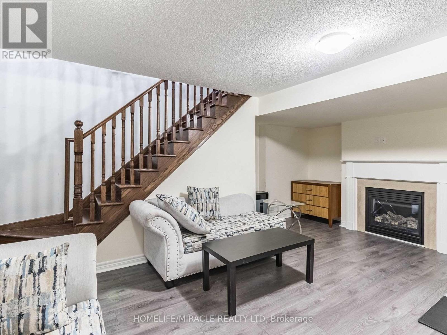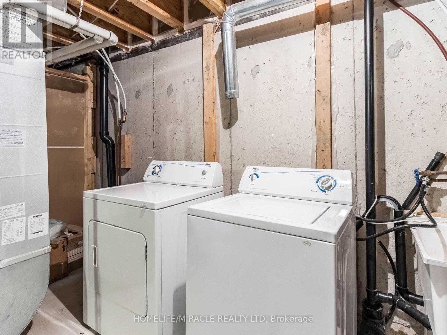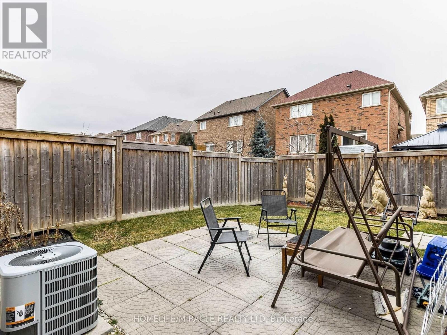6 Cedarcrest Street Caledon, Ontario L7C 3M8
$2,990 Monthly
!! Gorgeous, Spacious & Rare Executive Town House in a highly desirable area of Caledon!! Located near Kennedy Rd And Mayfield Rd. Open Concept Main Area With 9-Ft Ceilings, Hardwood Flooring, Solid Oak Staircase, Bright Pot Lights, Extravagant Modern Kitchen With High End S/S Appliances & Eat In Area With W/O To Fenced Backyard. All Bedrooms Are Very Spacious With Laminate Flooring. Primary Bedroom With 4-Pc Ensuite And Walk-In Closet. Basement Features Finished Rec Room With Fireplace. Visitor parking just across the street.** Close to Schools, Parks, Shopping, Dining, Southfields Community Centre & Hwy 410. Providing the ultimate convenience and lifestyle ** ***** Ideal Home & Location ***** (id:60365)
Property Details
| MLS® Number | W12484813 |
| Property Type | Single Family |
| Community Name | Rural Caledon |
| AmenitiesNearBy | Hospital, Park, Schools |
| CommunityFeatures | Community Centre |
| EquipmentType | Air Conditioner, Water Heater |
| Features | Carpet Free |
| ParkingSpaceTotal | 2 |
| RentalEquipmentType | Air Conditioner, Water Heater |
Building
| BathroomTotal | 3 |
| BedroomsAboveGround | 3 |
| BedroomsTotal | 3 |
| Age | 6 To 15 Years |
| Appliances | Water Purifier, Dishwasher, Dryer, Stove, Washer, Refrigerator |
| BasementDevelopment | Finished |
| BasementType | N/a (finished) |
| ConstructionStyleAttachment | Attached |
| CoolingType | Central Air Conditioning |
| ExteriorFinish | Brick |
| FireplacePresent | Yes |
| FlooringType | Hardwood, Tile, Ceramic, Laminate |
| FoundationType | Concrete |
| HalfBathTotal | 1 |
| HeatingFuel | Natural Gas |
| HeatingType | Forced Air |
| StoriesTotal | 2 |
| SizeInterior | 1500 - 2000 Sqft |
| Type | Row / Townhouse |
| UtilityWater | Municipal Water |
Parking
| Attached Garage | |
| Garage |
Land
| Acreage | No |
| LandAmenities | Hospital, Park, Schools |
| Sewer | Sanitary Sewer |
| SizeDepth | 104 Ft ,8 In |
| SizeFrontage | 19 Ft ,8 In |
| SizeIrregular | 19.7 X 104.7 Ft |
| SizeTotalText | 19.7 X 104.7 Ft |
Rooms
| Level | Type | Length | Width | Dimensions |
|---|---|---|---|---|
| Basement | Recreational, Games Room | 5.73 m | 3.53 m | 5.73 m x 3.53 m |
| Main Level | Living Room | 3.16 m | 6.4 m | 3.16 m x 6.4 m |
| Main Level | Dining Room | 3.16 m | 6.4 m | 3.16 m x 6.4 m |
| Main Level | Kitchen | 2.43 m | 2.62 m | 2.43 m x 2.62 m |
| Main Level | Eating Area | 2.43 m | 2.31 m | 2.43 m x 2.31 m |
| Upper Level | Primary Bedroom | 3.38 m | 4.46 m | 3.38 m x 4.46 m |
| Upper Level | Bedroom 2 | 2.83 m | 3.35 m | 2.83 m x 3.35 m |
| Upper Level | Bedroom 3 | 2.83 m | 3.35 m | 2.83 m x 3.35 m |
https://www.realtor.ca/real-estate/29038106/6-cedarcrest-street-caledon-rural-caledon
Ganesh Salunke
Salesperson
821 Bovaird Dr West #31
Brampton, Ontario L6X 0T9


