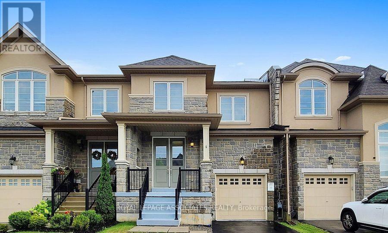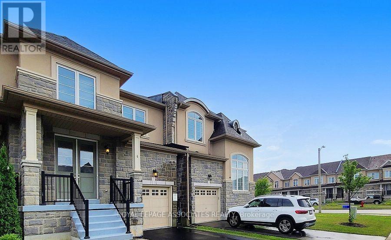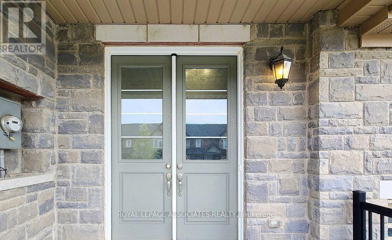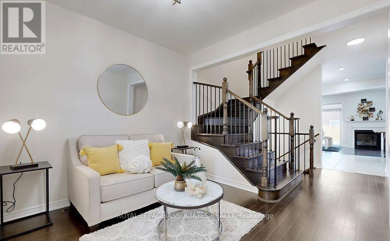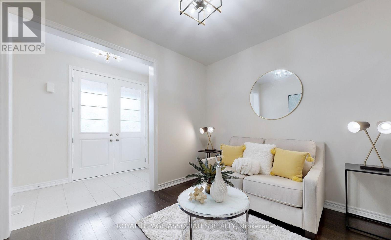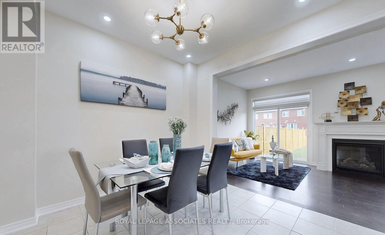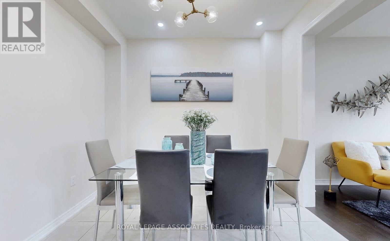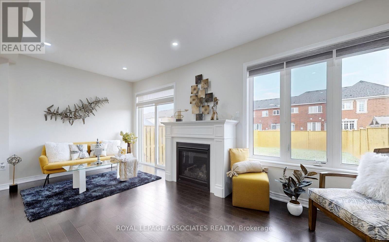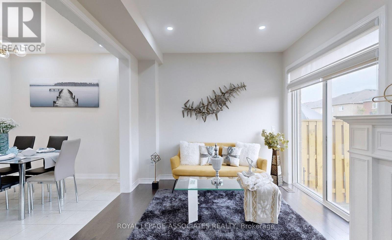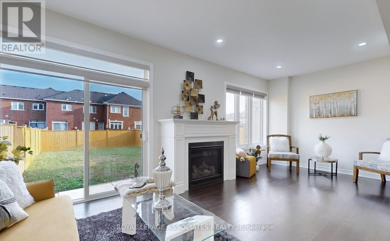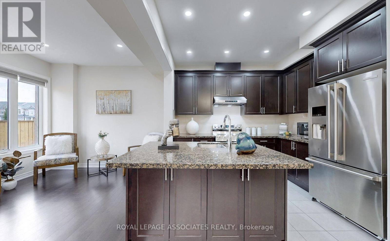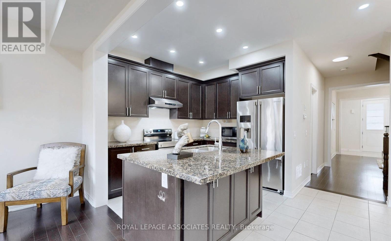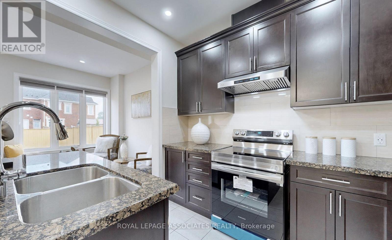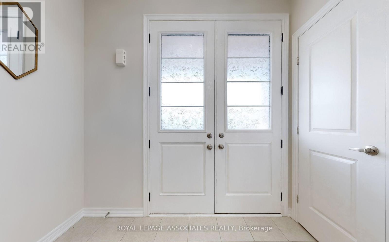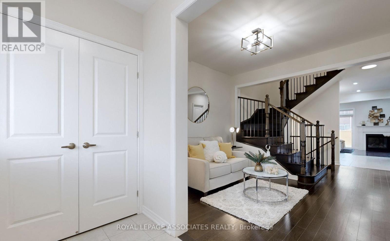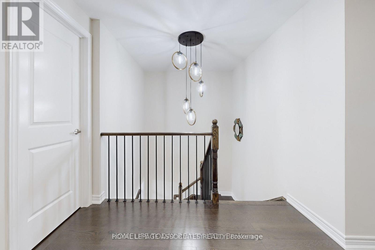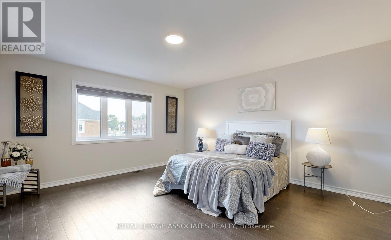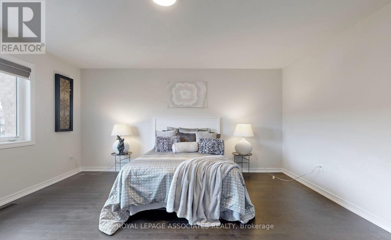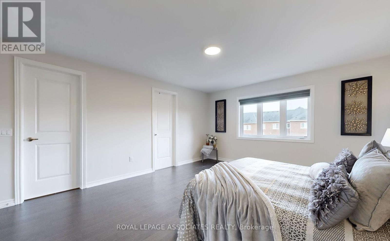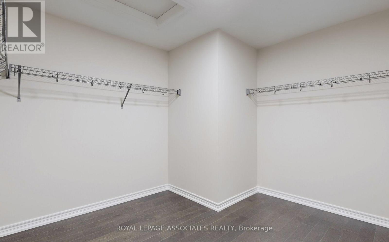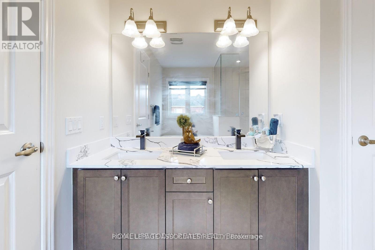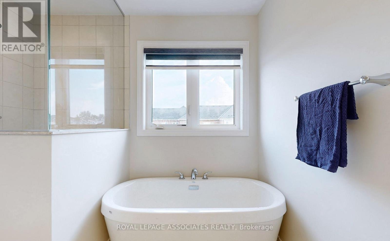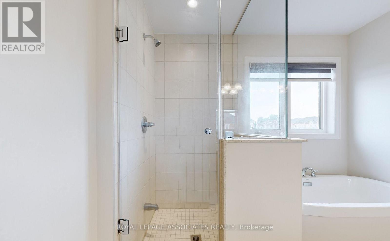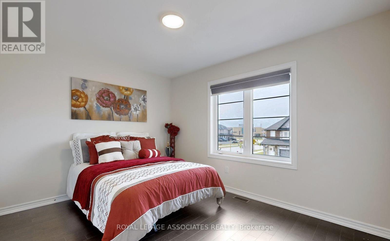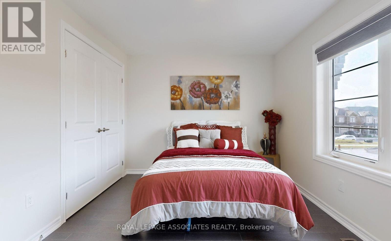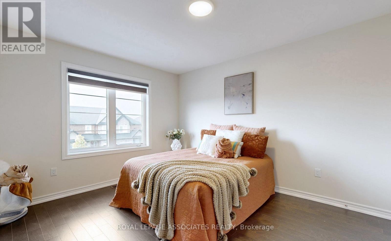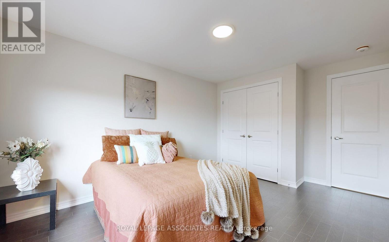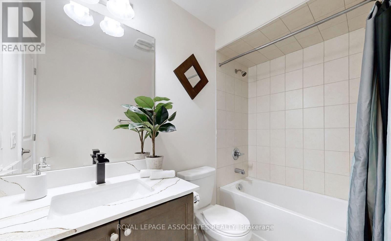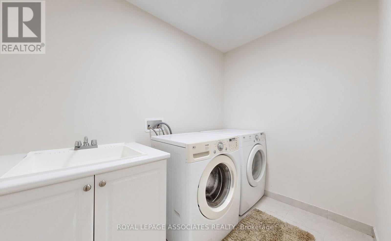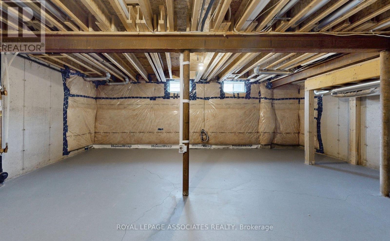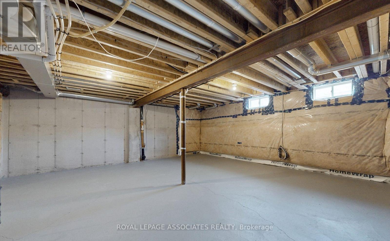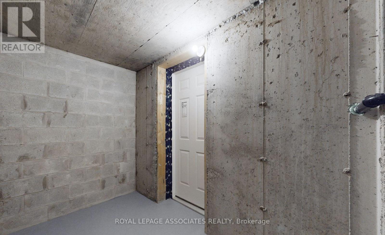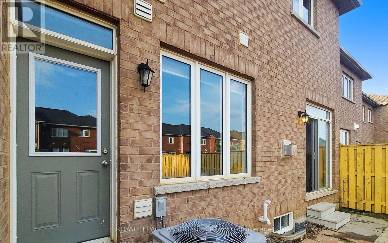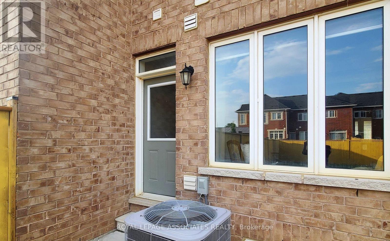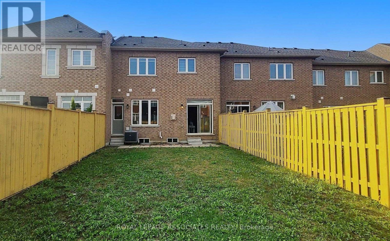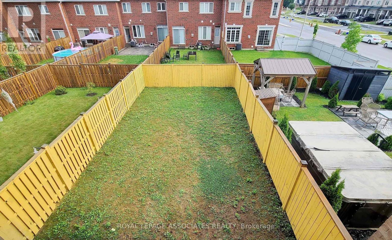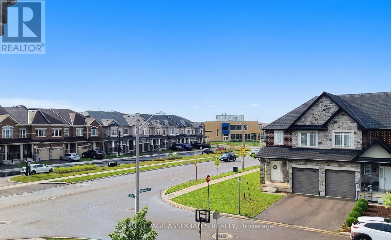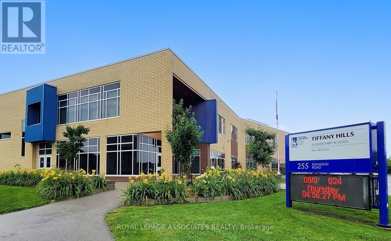6 Callon Drive Hamilton, Ontario L6G 3K9
$3,300 Monthly
Welcome to 6 Callon Dr! This bright and spacious, elegant freehold townhouse is situates in the prestigious, family-friendly neighborhood of Ancaster. The well-appointed interior comprises 3 generously sized bedrooms and 3.5 baths. The home features gorgeous hardwood flooring throughout, a double-door entry with a welcoming foyer, and 9' ceilings on the main floor. Elegant pot lights accentuate the main floor. The stunning open-concept kitchen boasts numerous upgrades, including cabinets, a double sink, a quartz countertop, a large centre island, a modern backsplash, fresh paint, pot light, and an oak staircase with iron pickets. The master bedroom offers a walk-in closet and a 5-peice Ensuite with a soaker tub and a separate shower. Conveniently, laundry is located on the second level. Enjoy easy access to Hwy 403 and proximity to schools, McMaster University, parks , Steps to Tiffany Hills Elementary School. (id:60365)
Property Details
| MLS® Number | X12443646 |
| Property Type | Single Family |
| Community Name | Ancaster |
| EquipmentType | Water Heater |
| ParkingSpaceTotal | 2 |
| RentalEquipmentType | Water Heater |
Building
| BathroomTotal | 3 |
| BedroomsAboveGround | 3 |
| BedroomsTotal | 3 |
| Appliances | Blinds, Dishwasher, Dryer, Stove, Washer, Refrigerator |
| BasementType | Full |
| ConstructionStyleAttachment | Attached |
| CoolingType | Central Air Conditioning |
| ExteriorFinish | Brick, Stucco |
| FireProtection | Smoke Detectors |
| FireplacePresent | Yes |
| FlooringType | Ceramic, Hardwood, Porcelain Tile |
| FoundationType | Brick, Concrete |
| HalfBathTotal | 1 |
| HeatingFuel | Natural Gas |
| HeatingType | Forced Air |
| StoriesTotal | 2 |
| SizeInterior | 1500 - 2000 Sqft |
| Type | Row / Townhouse |
| UtilityWater | Municipal Water |
Parking
| Garage |
Land
| Acreage | No |
| Sewer | Sanitary Sewer |
| SizeDepth | 109 Ft ,8 In |
| SizeFrontage | 24 Ft ,8 In |
| SizeIrregular | 24.7 X 109.7 Ft |
| SizeTotalText | 24.7 X 109.7 Ft |
Rooms
| Level | Type | Length | Width | Dimensions |
|---|---|---|---|---|
| Second Level | Family Room | 3.2 m | 2.87 m | 3.2 m x 2.87 m |
| Second Level | Primary Bedroom | 5.31 m | 4.27 m | 5.31 m x 4.27 m |
| Second Level | Bedroom 2 | 4.6 m | 3.25 m | 4.6 m x 3.25 m |
| Second Level | Laundry Room | 2.54 m | 1.78 m | 2.54 m x 1.78 m |
| Main Level | Kitchen | 2.58 m | 1.25 m | 2.58 m x 1.25 m |
| Main Level | Eating Area | 3.14 m | 3.05 m | 3.14 m x 3.05 m |
| Main Level | Living Room | 3.28 m | 3.05 m | 3.28 m x 3.05 m |
| Main Level | Great Room | 3.2 m | 2.87 m | 3.2 m x 2.87 m |
| Main Level | Dining Room | 3.78 m | 2.97 m | 3.78 m x 2.97 m |
https://www.realtor.ca/real-estate/28949137/6-callon-drive-hamilton-ancaster-ancaster
Surian Mylvaganam
Salesperson
158 Main St North
Markham, Ontario L3P 1Y3

