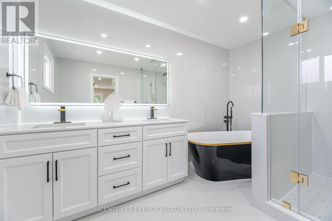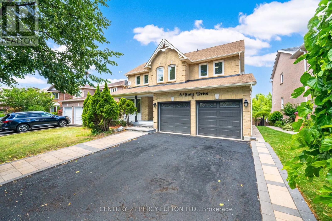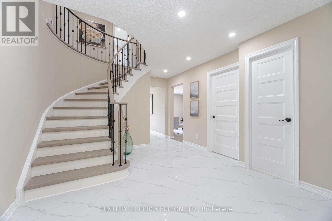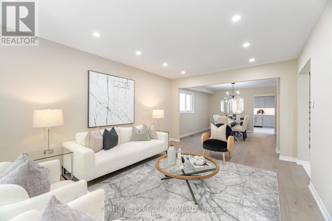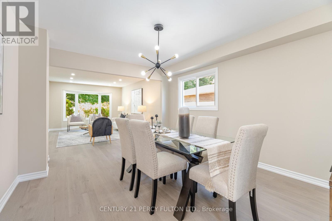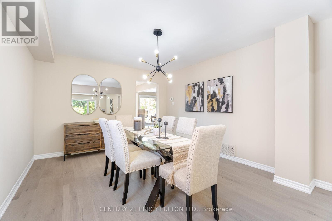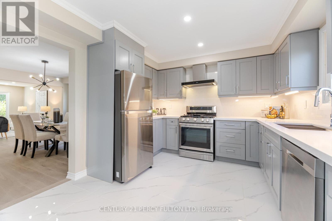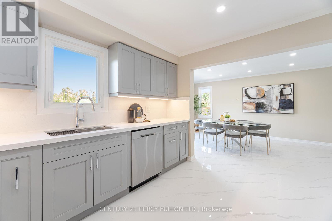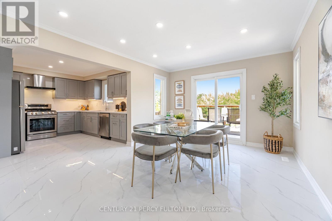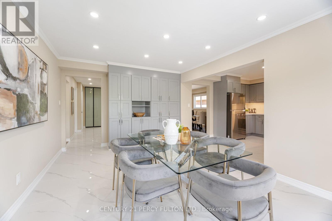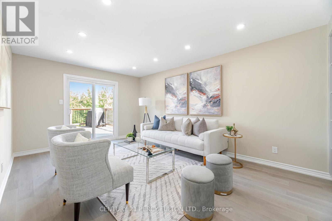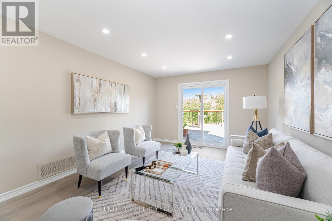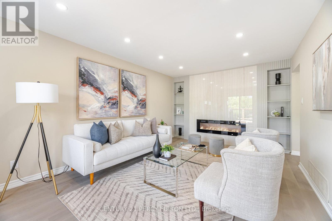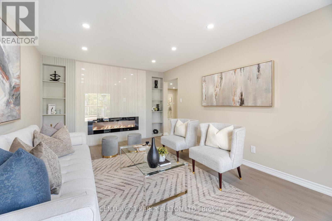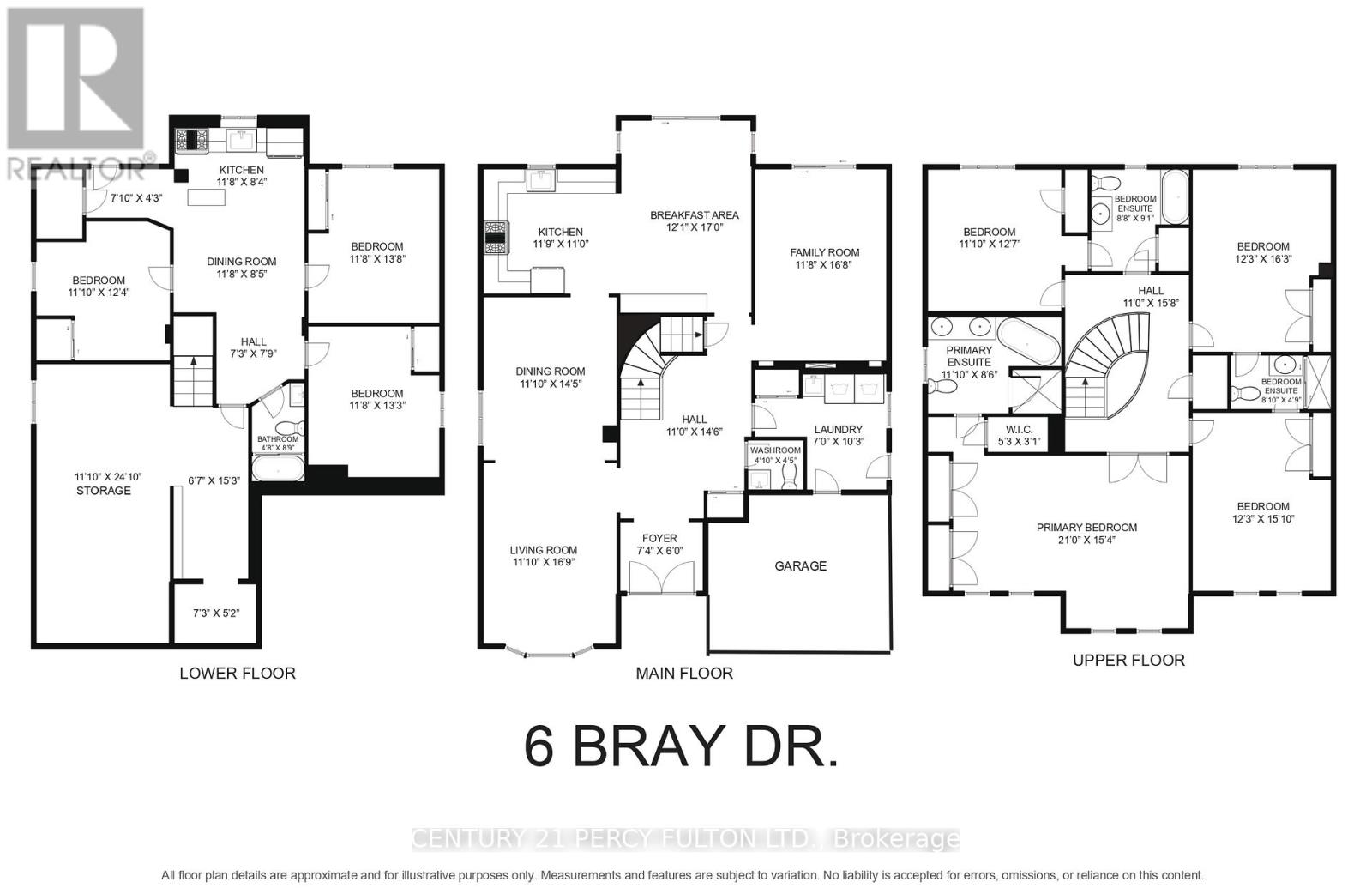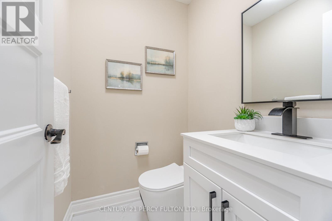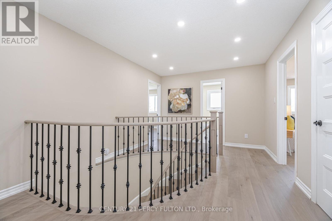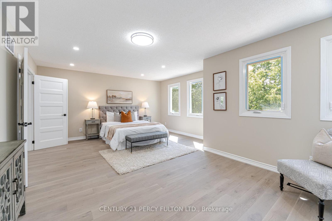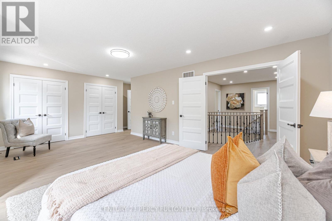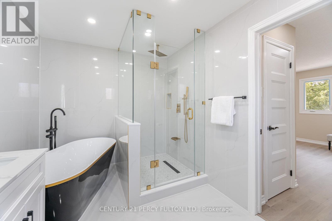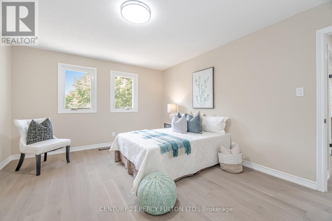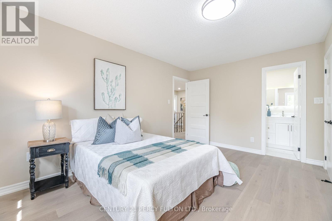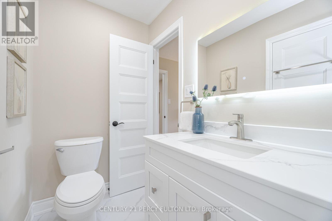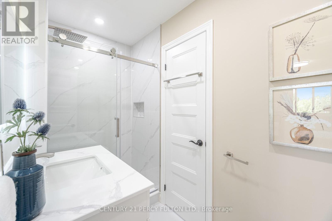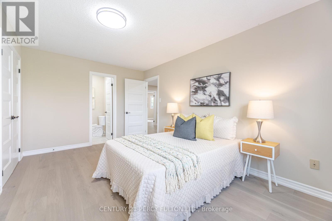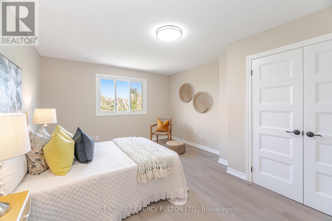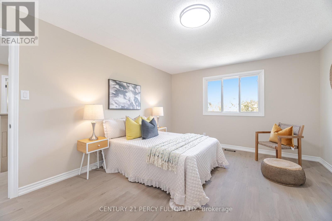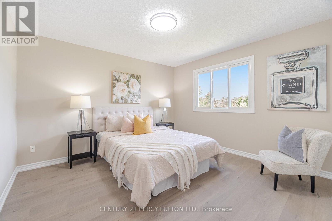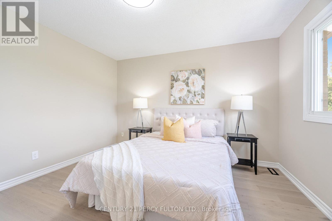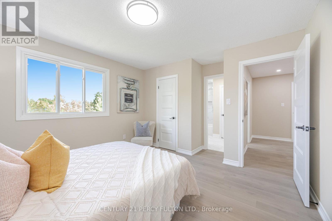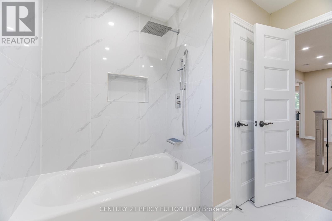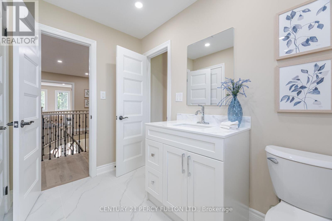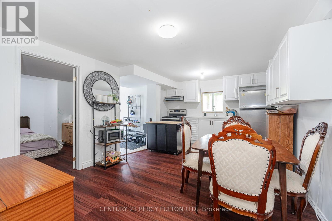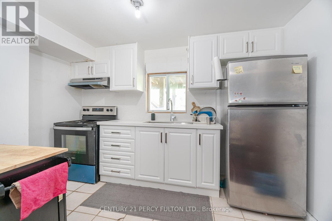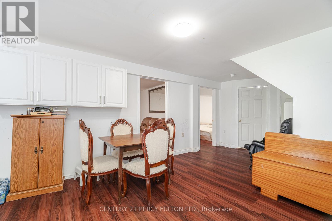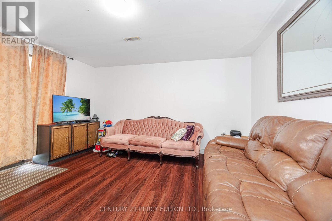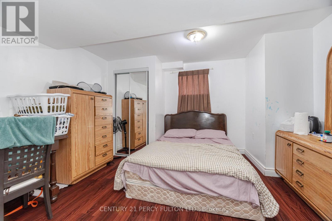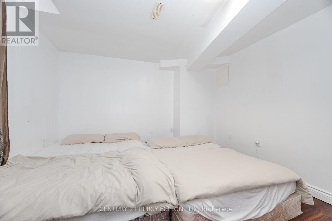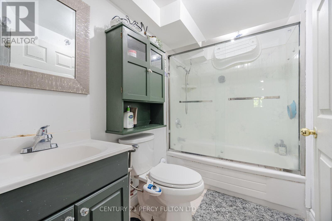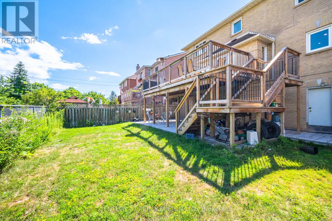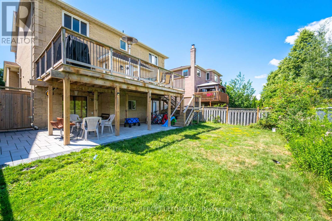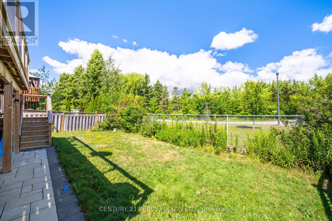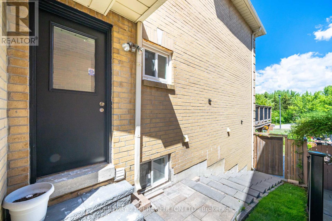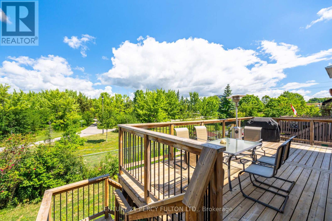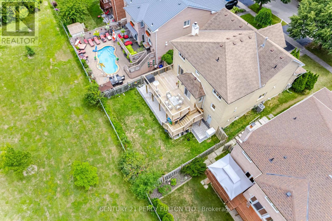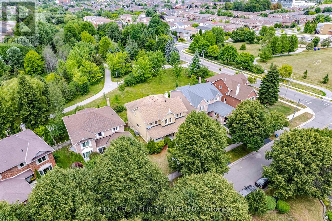6 Bray Drive Ajax, Ontario L1T 3M1
7 Bedroom
5 Bathroom
2500 - 3000 sqft
Fireplace
Central Air Conditioning
Forced Air
$1,349,800
Totally Updated ** 4 + 3 Bedrooms * 5 Baths * 2811 Sq. Ft. Backs Onto Greenspace ** Absolutely Immaculate * New Hardwood Floors Thru-Out * Laminate Floor in Basement * Spacious Updated Kitchen with Plenty of Storage Space * 3 Full Updated Bathrooms on Second Floor * Oak Stairs with Wrought Iron Pickets * Walkout 3 Bedroom Basement Apartment ** Windows (4yrs), Furnace (6yrs), Roof, Central Air, & HWT (8yrs) (id:60365)
Property Details
| MLS® Number | E12303845 |
| Property Type | Single Family |
| Community Name | Central |
| Features | Carpet Free |
| ParkingSpaceTotal | 4 |
Building
| BathroomTotal | 5 |
| BedroomsAboveGround | 4 |
| BedroomsBelowGround | 3 |
| BedroomsTotal | 7 |
| Appliances | Dishwasher, Dryer, Garage Door Opener, Water Heater, Stove, Washer, Refrigerator |
| BasementFeatures | Apartment In Basement, Walk Out |
| BasementType | N/a |
| ConstructionStyleAttachment | Detached |
| CoolingType | Central Air Conditioning |
| ExteriorFinish | Brick |
| FireplacePresent | Yes |
| FlooringType | Hardwood, Laminate, Ceramic |
| FoundationType | Unknown |
| HalfBathTotal | 1 |
| HeatingFuel | Natural Gas |
| HeatingType | Forced Air |
| StoriesTotal | 2 |
| SizeInterior | 2500 - 3000 Sqft |
| Type | House |
| UtilityWater | Municipal Water |
Parking
| Attached Garage | |
| Garage |
Land
| Acreage | No |
| Sewer | Sanitary Sewer |
| SizeDepth | 109 Ft ,10 In |
| SizeFrontage | 49 Ft ,10 In |
| SizeIrregular | 49.9 X 109.9 Ft |
| SizeTotalText | 49.9 X 109.9 Ft |
Rooms
| Level | Type | Length | Width | Dimensions |
|---|---|---|---|---|
| Second Level | Primary Bedroom | 6.28 m | 4.48 m | 6.28 m x 4.48 m |
| Second Level | Bedroom 2 | 4.61 m | 3.64 m | 4.61 m x 3.64 m |
| Second Level | Bedroom 3 | 4.65 m | 3.64 m | 4.65 m x 3.64 m |
| Second Level | Bedroom 4 | 3.61 m | 3.51 m | 3.61 m x 3.51 m |
| Basement | Bedroom | 4.04 m | 3.56 m | 4.04 m x 3.56 m |
| Basement | Bedroom | 3.76 m | 3.51 m | 3.76 m x 3.51 m |
| Basement | Kitchen | 3.56 m | 2.54 m | 3.56 m x 2.54 m |
| Main Level | Living Room | 4.75 m | 3.47 m | 4.75 m x 3.47 m |
| Main Level | Dining Room | 3.47 m | 3.27 m | 3.47 m x 3.27 m |
| Main Level | Kitchen | 3.43 m | 3.15 m | 3.43 m x 3.15 m |
| Main Level | Eating Area | 4.94 m | 3.36 m | 4.94 m x 3.36 m |
| Main Level | Family Room | 5.19 m | 3.42 m | 5.19 m x 3.42 m |
https://www.realtor.ca/real-estate/28646127/6-bray-drive-ajax-central-central
Shiv Bansal
Broker
Century 21 Percy Fulton Ltd.
2911 Kennedy Road
Toronto, Ontario M1V 1S8
2911 Kennedy Road
Toronto, Ontario M1V 1S8


