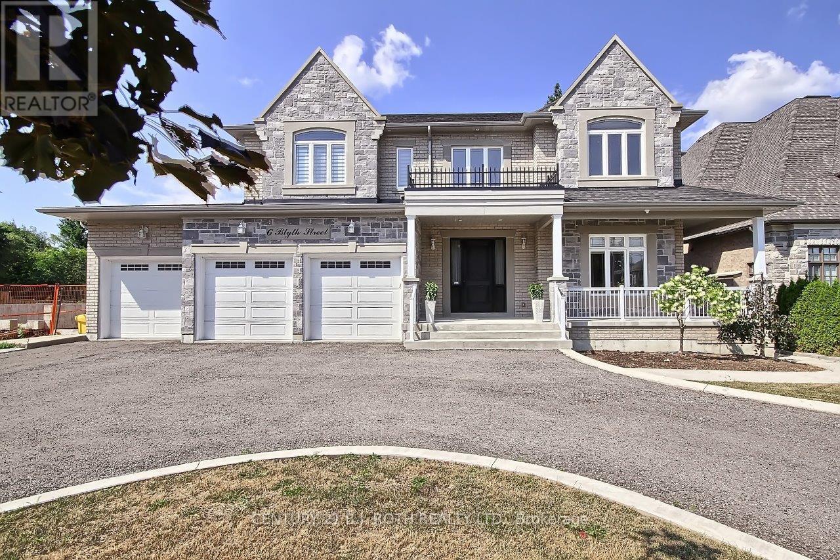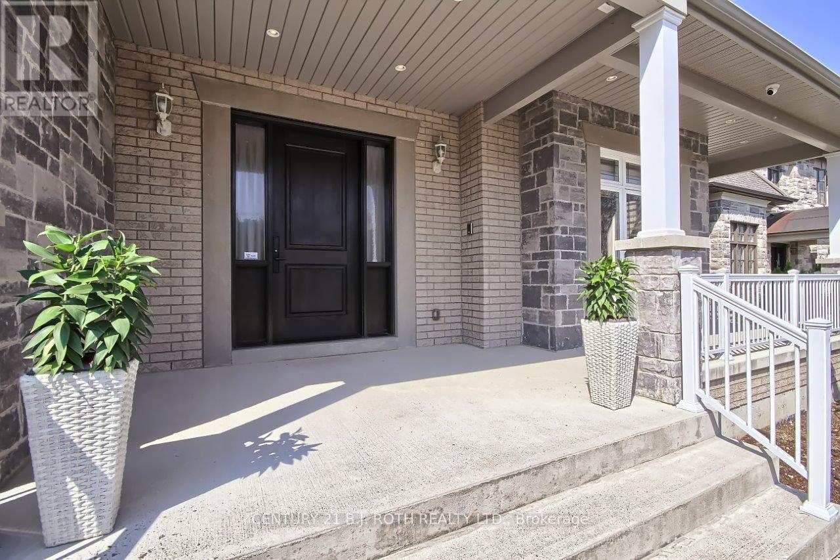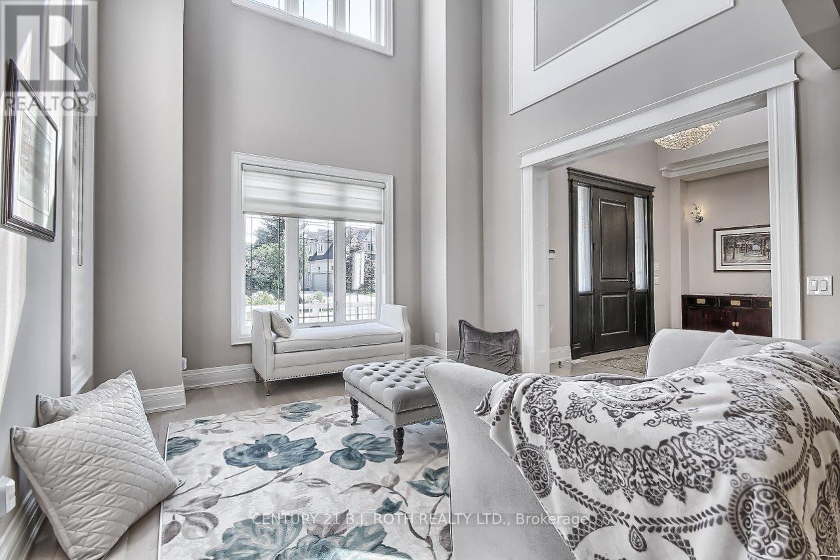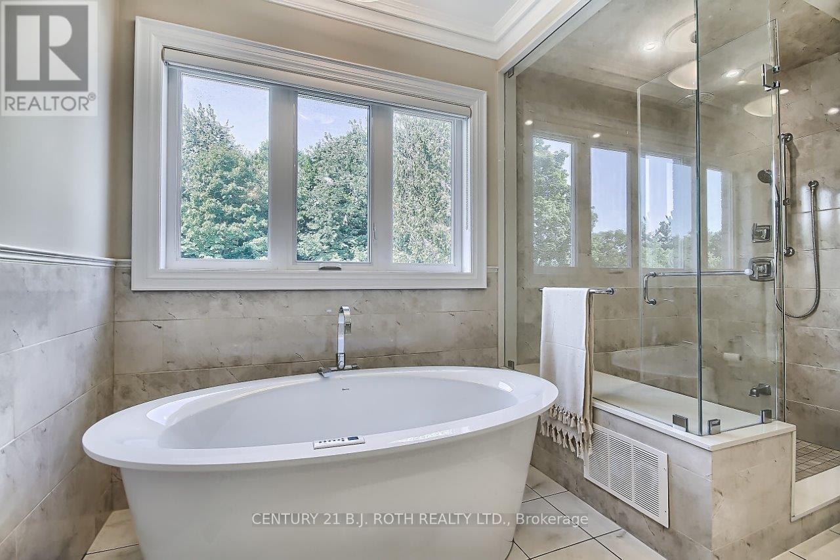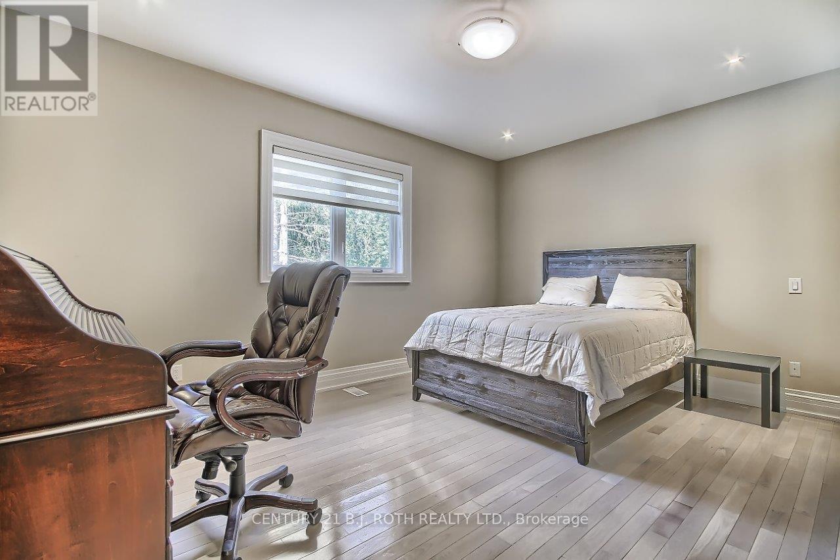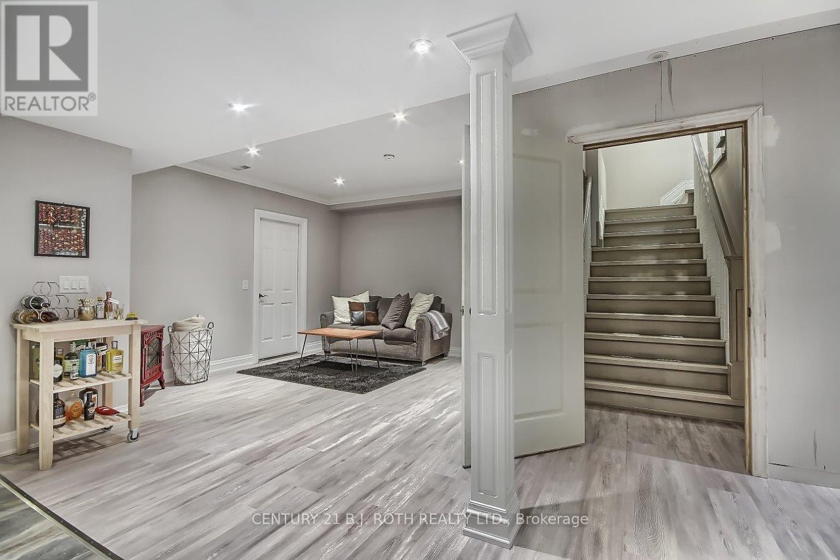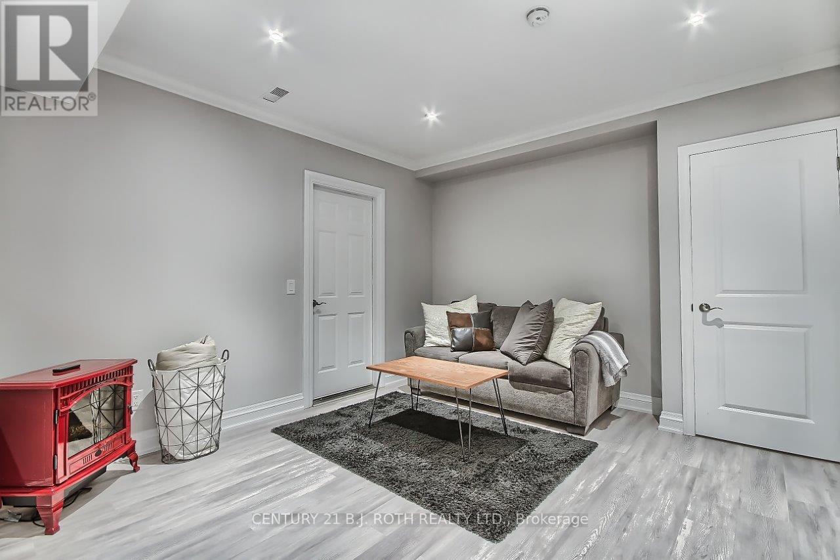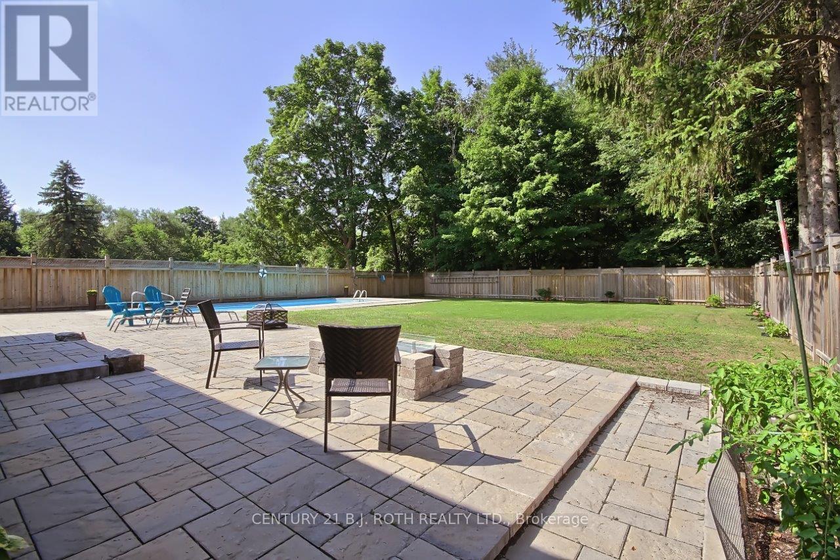6 Blyth Street Richmond Hill, Ontario L4E 2X7
$3,288,000
An Unparalleled Opportunity to Own in this Prestigious Oak Ridges Location! Rarely offered custom built home with exceptional craftsmanship. Situated on a magnificent and expansive 75 x 200 premium ravine lot, this stunning residence is perfectly positioned to offer breathtaking views and a lifestyle defined by privacy and comfort. Meticulously constructed with the highest standards of workmanship and top-tier materials, this home boasts over 7,000 square feet of exquisitely finished living space, thoughtfully designed for both elegant entertaining and everyday family living. The main level showcases a highly functional open-concept layout, seamlessly blending spacious principal rooms with abundant natural light. Enjoy seamless indoor-outdoor living with a walkout to a spectacular covered loggia, ideal for entertaining or relaxing while overlooking the lush landscaped yard, in-ground pool, and serene ravine backdrop. The professionally finished lower level is a true extension of the home, featuring multiple walk-ups to the rear grounds, kitchen and separate living area, offering additional space for recreation, guests, or multigenerational living. You Will Not Be Disappointed!! Thank You For Viewing! (id:60365)
Property Details
| MLS® Number | N12086725 |
| Property Type | Single Family |
| Community Name | Oak Ridges |
| ParkingSpaceTotal | 10 |
| PoolType | Inground Pool |
Building
| BathroomTotal | 6 |
| BedroomsAboveGround | 4 |
| BedroomsBelowGround | 1 |
| BedroomsTotal | 5 |
| Appliances | Dishwasher, Dryer, Garage Door Opener, Two Stoves, Two Washers, Window Coverings, Wine Fridge, Two Refrigerators |
| BasementDevelopment | Finished |
| BasementFeatures | Separate Entrance |
| BasementType | N/a (finished) |
| ConstructionStyleAttachment | Detached |
| CoolingType | Central Air Conditioning |
| ExteriorFinish | Stone, Brick |
| FireplacePresent | Yes |
| FlooringType | Hardwood, Ceramic, Laminate, Porcelain Tile |
| FoundationType | Concrete |
| HalfBathTotal | 1 |
| HeatingFuel | Natural Gas |
| HeatingType | Forced Air |
| StoriesTotal | 2 |
| SizeInterior | 3500 - 5000 Sqft |
| Type | House |
| UtilityWater | Municipal Water |
Parking
| Attached Garage | |
| Garage |
Land
| Acreage | No |
| Sewer | Sanitary Sewer |
| SizeDepth | 200 Ft |
| SizeFrontage | 75 Ft |
| SizeIrregular | 75 X 200 Ft |
| SizeTotalText | 75 X 200 Ft |
| ZoningDescription | Residential |
Rooms
| Level | Type | Length | Width | Dimensions |
|---|---|---|---|---|
| Second Level | Primary Bedroom | 8.5 m | 5.16 m | 8.5 m x 5.16 m |
| Second Level | Bedroom 2 | 5.14 m | 4.85 m | 5.14 m x 4.85 m |
| Second Level | Bedroom 3 | 4 m | 3.55 m | 4 m x 3.55 m |
| Second Level | Bedroom 4 | 5.36 m | 4.61 m | 5.36 m x 4.61 m |
| Lower Level | Games Room | 7.25 m | 4.88 m | 7.25 m x 4.88 m |
| Lower Level | Kitchen | 7.14 m | 3.2 m | 7.14 m x 3.2 m |
| Lower Level | Living Room | 3.2 m | 2.77 m | 3.2 m x 2.77 m |
| Lower Level | Bedroom 5 | 8.05 m | 3.75 m | 8.05 m x 3.75 m |
| Lower Level | Utility Room | 5.28 m | 4.82 m | 5.28 m x 4.82 m |
| Lower Level | Recreational, Games Room | 6.04 m | 4.88 m | 6.04 m x 4.88 m |
| Main Level | Living Room | 4.87 m | 4.65 m | 4.87 m x 4.65 m |
| Main Level | Dining Room | 5.45 m | 4.25 m | 5.45 m x 4.25 m |
| Main Level | Kitchen | 5.15 m | 5.01 m | 5.15 m x 5.01 m |
| Main Level | Eating Area | 5.01 m | 4.28 m | 5.01 m x 4.28 m |
| Main Level | Family Room | 5.7 m | 5.02 m | 5.7 m x 5.02 m |
https://www.realtor.ca/real-estate/28176807/6-blyth-street-richmond-hill-oak-ridges-oak-ridges
Nancy Tumminieri
Salesperson
160 Wellington St East, Suite 102
Aurora, Ontario L4G 1J3
Aldo D'aguanno
Salesperson
160 Wellington St East, Suite 102
Aurora, Ontario L4G 1J3

