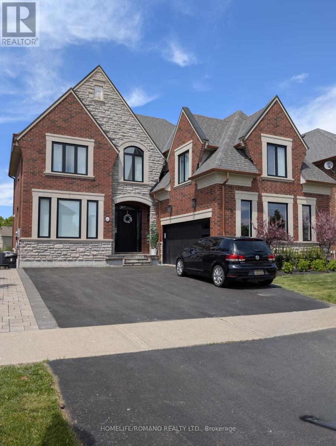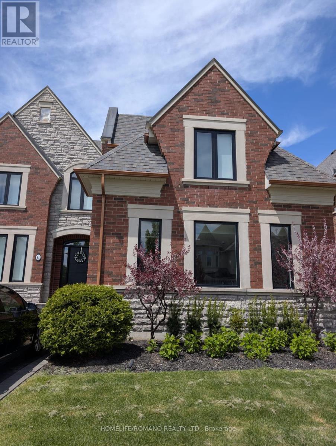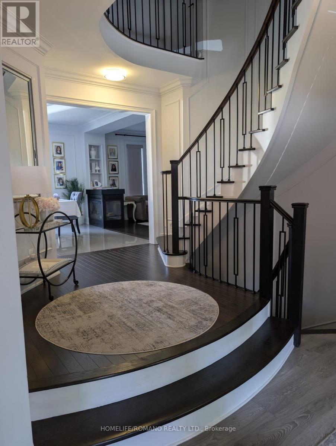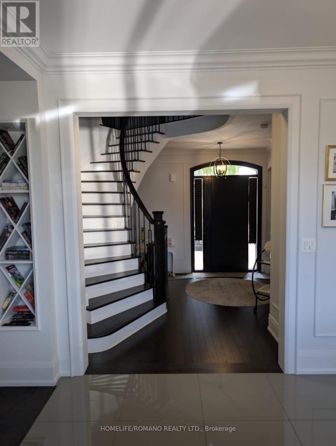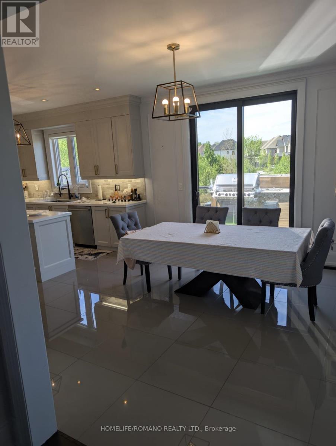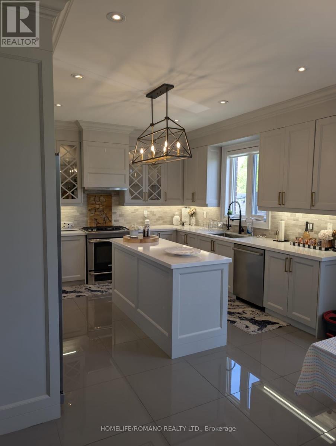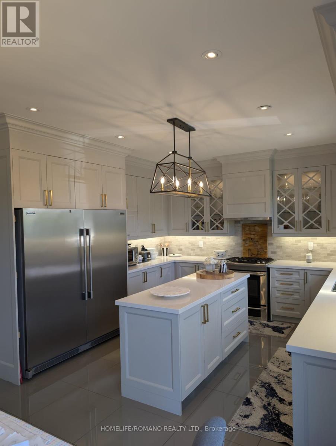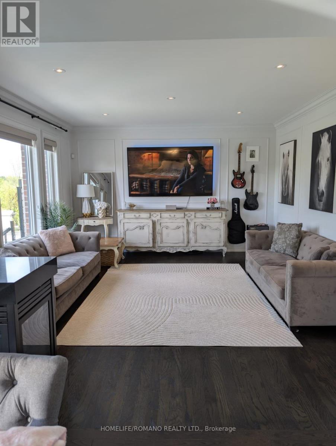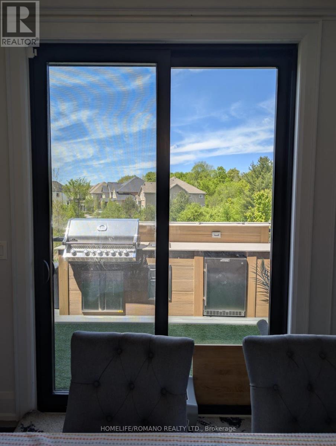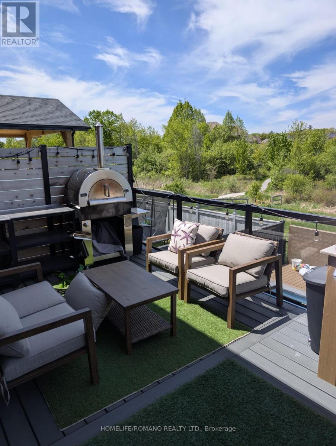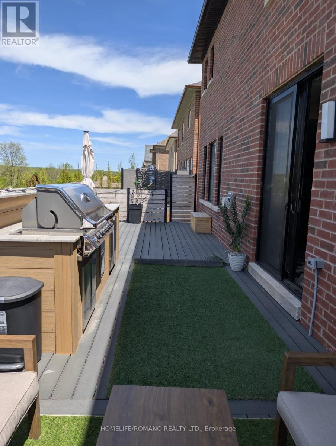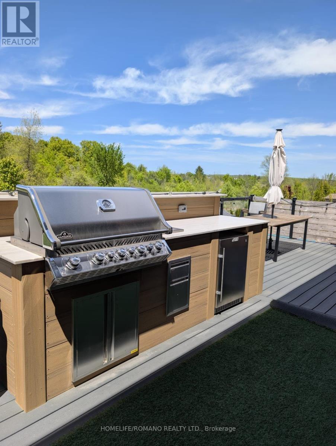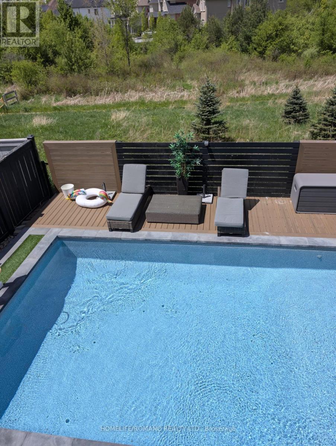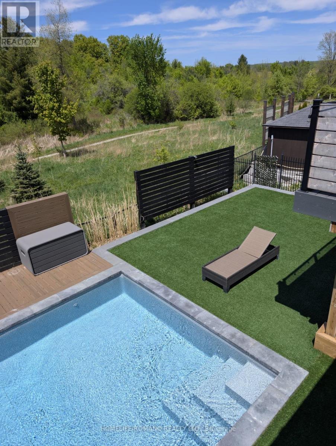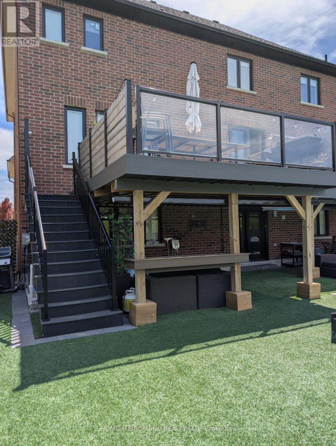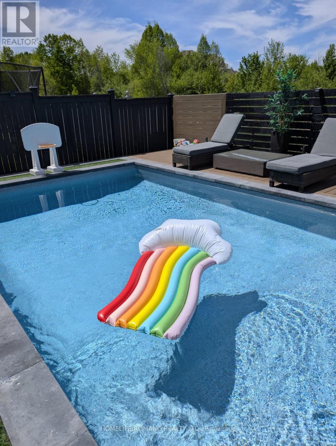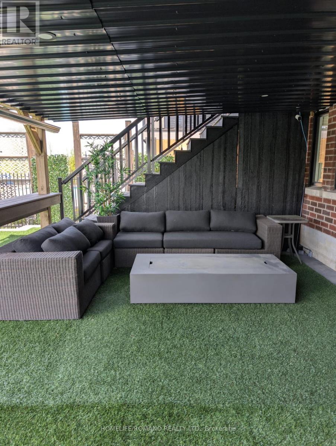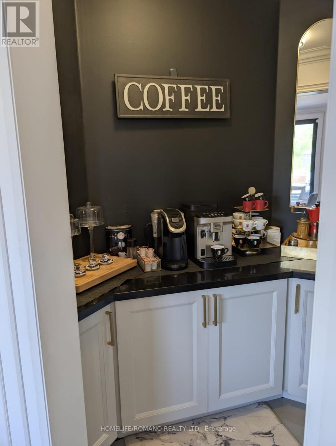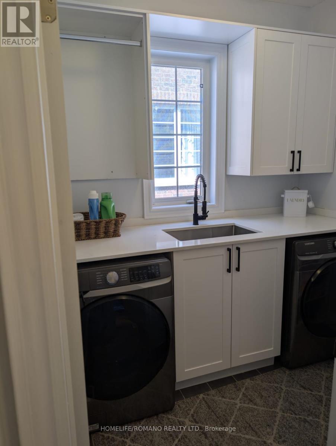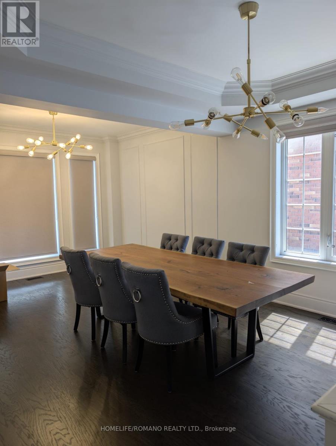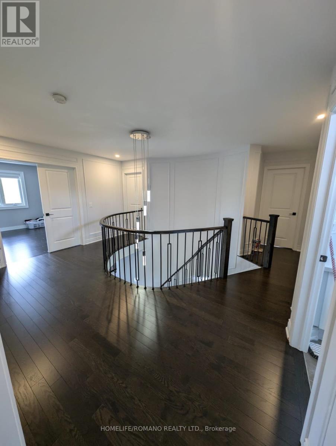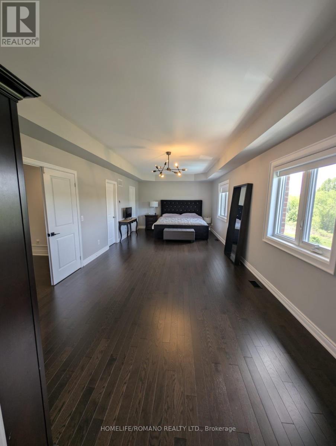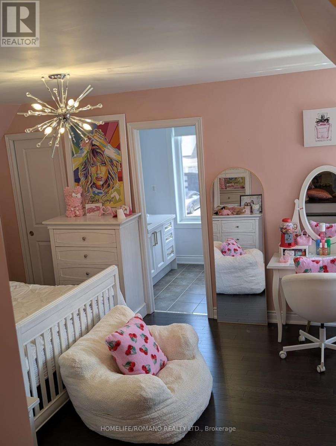6 Bluff Trail King, Ontario L7B 0A2
$6,800 Monthly
Welcome to Your Nobleton Ravine Oasis! Entire Home included in rent. Discover this beautifully maintained 5-bedroom executive home, offering luxurious living in a serene ravine setting in Nobleton. Situated on a premium lot, this residence provides lush natural views and unparalleled privacy. Enjoy the perfect blend of indoor comfort and outdoor entertainment with a spacious backyard oasis, featuring a sparkling in-ground pool and a fully equipped built-in outdoor kitchen-ideal for barbecues and entertaining. Inside, the home boasts 5 generously sized bedrooms and 4 full baths on 2nd floor, bright and airy living spaces, and high-end finishes throughout. This home provides the space, style, and functionality you need for relaxing with loved ones or hosting guests. In-ground pool with included pool maintenance. Built-in outdoor kitchen and dining area. Spacious open-concept living and dining areas. Modern kitchen with premium appliances. This is a rare opportunity to rent a home that combines elegance, comfort, and the best of outdoor living in Nobleton. (id:60365)
Property Details
| MLS® Number | N12480451 |
| Property Type | Multi-family |
| Community Name | Nobleton |
| EquipmentType | Water Heater |
| ParkingSpaceTotal | 6 |
| PoolType | Inground Pool |
| RentalEquipmentType | Water Heater |
| Structure | Deck |
Building
| BathroomTotal | 5 |
| BedroomsAboveGround | 5 |
| BedroomsTotal | 5 |
| Appliances | Garage Door Opener Remote(s), Water Heater, Water Treatment, Dishwasher, Dryer, Stove, Washer, Refrigerator |
| BasementDevelopment | Finished |
| BasementFeatures | Separate Entrance |
| BasementType | N/a (finished), N/a |
| CoolingType | Central Air Conditioning |
| ExteriorFinish | Brick, Stone |
| FireplacePresent | Yes |
| FlooringType | Hardwood |
| FoundationType | Poured Concrete |
| HalfBathTotal | 1 |
| HeatingFuel | Natural Gas |
| HeatingType | Forced Air |
| StoriesTotal | 2 |
| SizeInterior | 3000 - 3500 Sqft |
| Type | Duplex |
| UtilityWater | Municipal Water |
Parking
| Garage |
Land
| Acreage | No |
| Sewer | Sanitary Sewer |
Rooms
| Level | Type | Length | Width | Dimensions |
|---|---|---|---|---|
| Second Level | Bedroom 5 | 4.26 m | 3.84 m | 4.26 m x 3.84 m |
| Second Level | Bedroom 2 | 3.65 m | 3.23 m | 3.65 m x 3.23 m |
| Second Level | Bedroom 3 | 3.38 m | 3.07 m | 3.38 m x 3.07 m |
| Second Level | Bedroom 4 | 4.57 m | 3.35 m | 4.57 m x 3.35 m |
| Main Level | Living Room | 3.9 m | 3.15 m | 3.9 m x 3.15 m |
| Main Level | Dining Room | 3.81 m | 3.35 m | 3.81 m x 3.35 m |
| Main Level | Library | 3.74 m | 2.74 m | 3.74 m x 2.74 m |
| Main Level | Family Room | 5.18 m | 4.41 m | 5.18 m x 4.41 m |
| Main Level | Kitchen | 3.84 m | 3.65 m | 3.84 m x 3.65 m |
| Main Level | Eating Area | 4.08 m | 3.68 m | 4.08 m x 3.68 m |
| Main Level | Primary Bedroom | 8.1 m | 3.81 m | 8.1 m x 3.81 m |
https://www.realtor.ca/real-estate/29028980/6-bluff-trail-king-nobleton-nobleton
Jason Abela
Broker of Record
3500 Dufferin St., Ste. 101
Toronto, Ontario M3K 1N2
Francesco Romano
Salesperson
3500 Dufferin St., Ste. 101
Toronto, Ontario M3K 1N2

