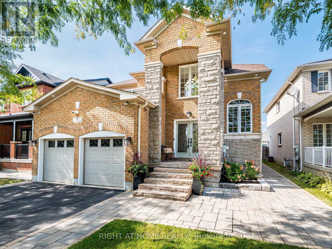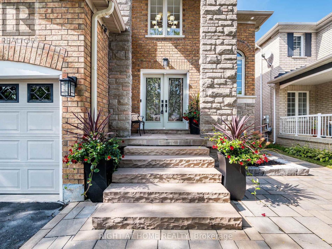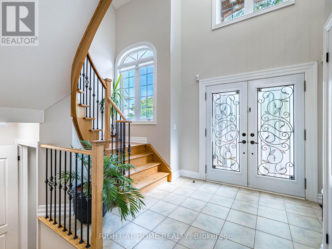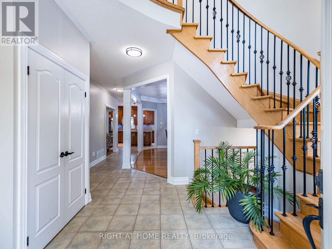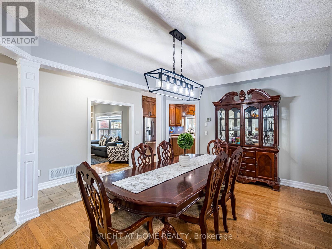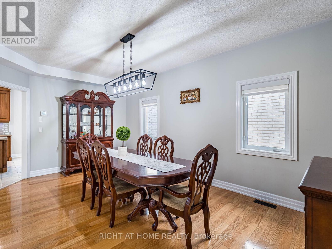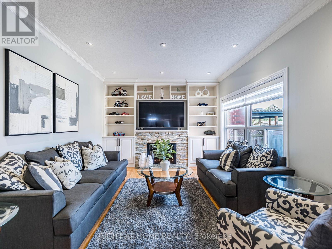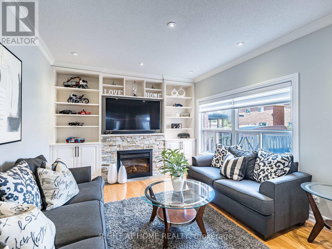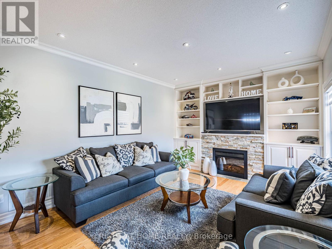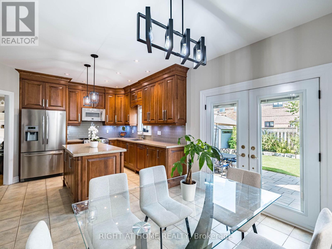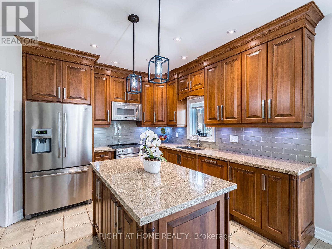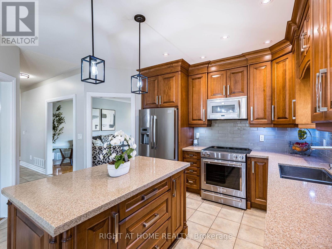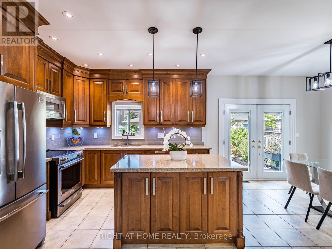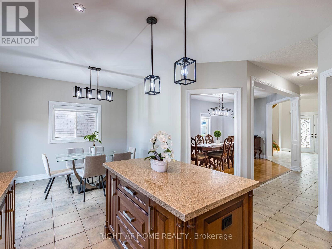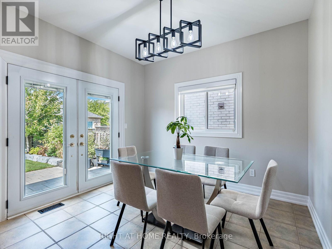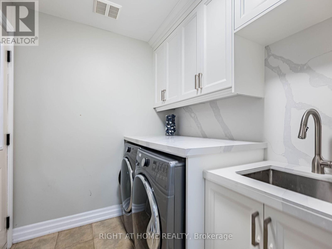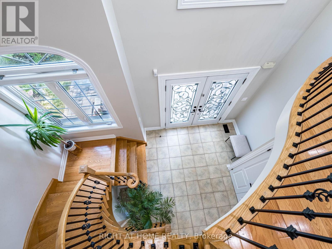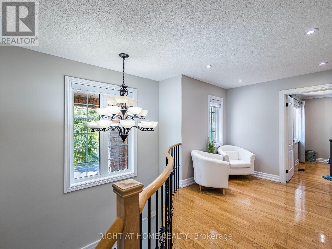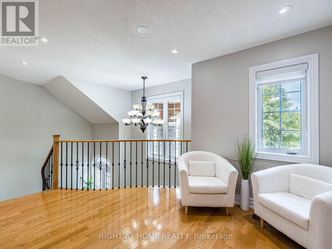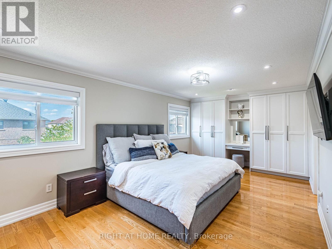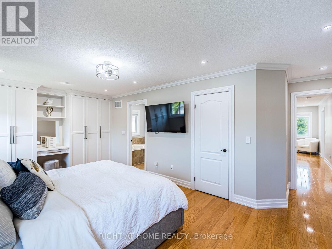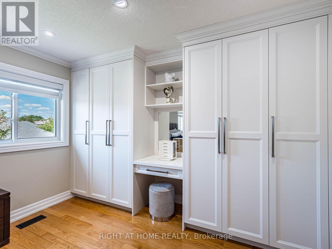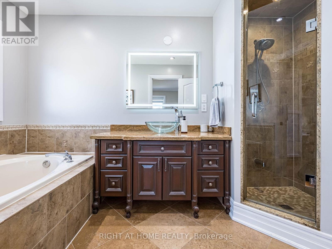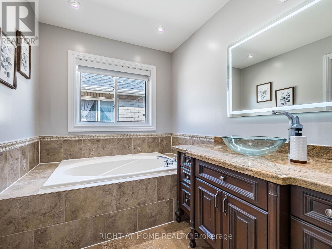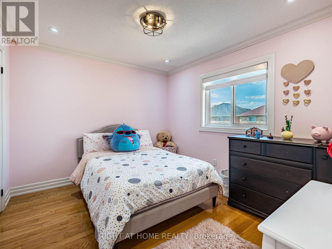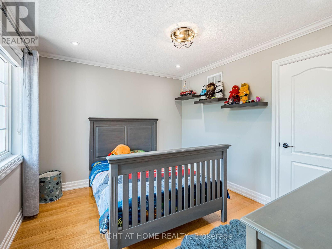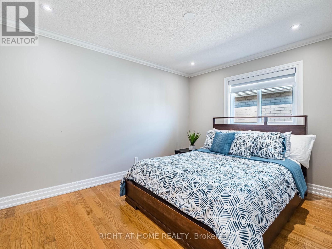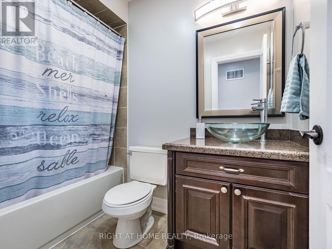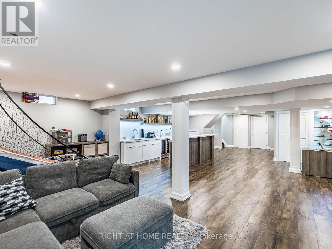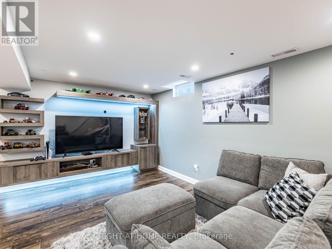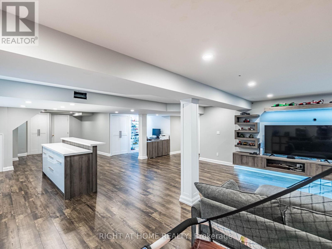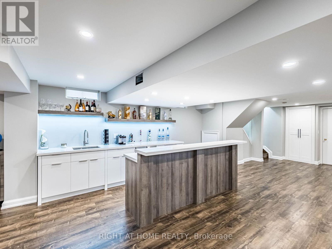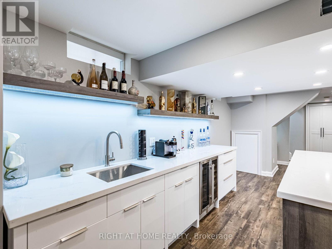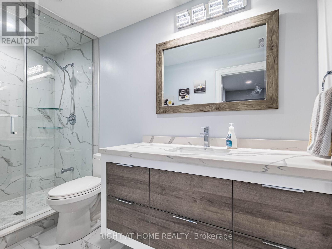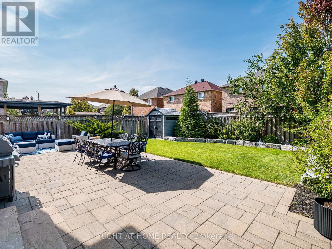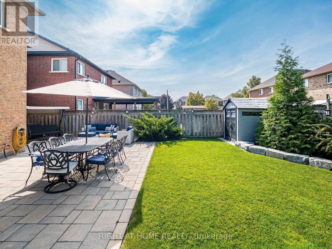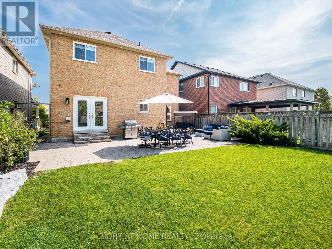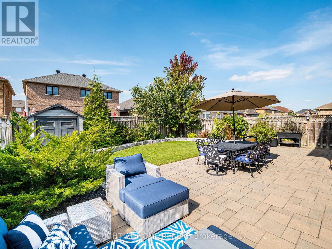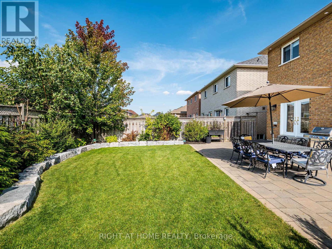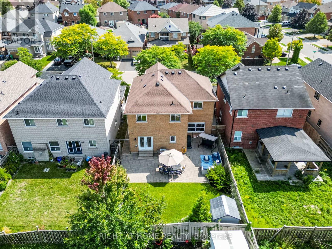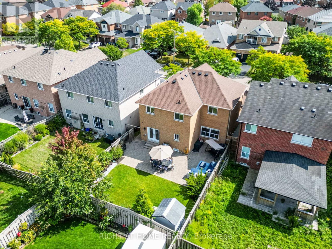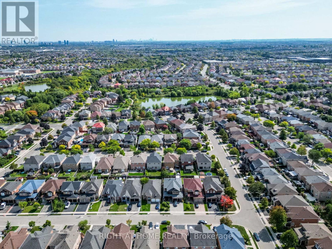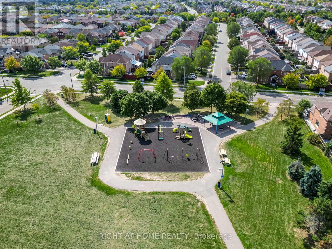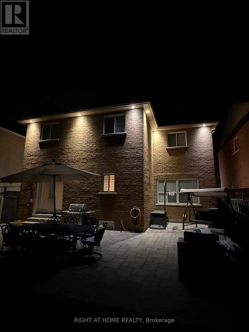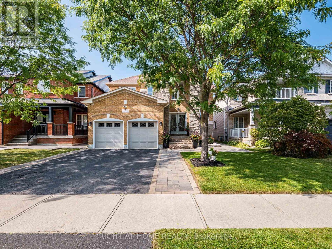6 Berrycreek Drive Brampton, Ontario L7A 2M7
$1,189,900
Beautifully Upgraded and in Pristine Move-in Condition => Impressive Front Elevation with Show-Stopping Curb Appeal => Home Sits on a on a Sought After Exceptional D E E P LOT, Measuring 41 Feet x 109.91 feet - Offering the Ideal Balance of Space and Serene Privacy => Stunning Curb Appeal with an Inviting Open-to-Above Covered Front Porch with Flagstone Flooring, Elegant Stone Elevation & Interlock Walkways => A Double Door Entry to a Welcoming Two Storey Grand Foyer with Picture Windows & Remote Operated Zebra Blinds => Nine foot Ceiling Heights on the Main Floor => Crown Moulding, Hardwood Floors, Oak Staircase & Iron Pickets => Exquisite Custom-Built Showcase Units, Designed with Impeccable Craftsmanship => Combined Living Room & Dining Room Offering a Warm & Intimate Setting for Gatherings => Main Floor Family Room with a Stone-Bordered Fireplace & 2 Custom Built-In Display Units with Elegant Glass Shelving => Upgraded Family Size Kitchen with a Center Island; Featuring Solid Maple Wood Cabinetry, Extended Uppers with Crown Moulding, Undermount Pot Lights, Stylish Backsplash & Stainless-Steel Appliances => Walkout from the Breakfast Area to a Beautifully Landscaped Oversized Lot Featuring a Large Interlock Patio ideal for family Gathering and Entertaining => Main Floor Laundry Room with Direct Garage Access, Designer Custom Cabinetry & Quartz Counters => 2nd Floor Sitting retreat Overlooking the Grand Two-Story Foyer => MBR features an Upgraded 4-Piece Ensuite & a Custom-Built Dual Closets Complete with a Makeup Desk => Professionally Finished BSMT with Spacious Rec Room, Custom Built Wet Bar, Showcase Cabinets, Floating Shelves, Built-In Working Desk & a 3-Piece Bathroom; Perfect for a Growing Family => Interior & Exterior Pot Lights => Conveniently Located Close to Restaurants, Schools, Shopping, Parks, Fortino's, and the Cassie Campbell Community Centre => Truly a 10+ Home => Showcasing Exceptional Pride of Ownership (id:60365)
Property Details
| MLS® Number | W12407400 |
| Property Type | Single Family |
| Community Name | Fletcher's Meadow |
| EquipmentType | Water Heater |
| ParkingSpaceTotal | 4 |
| RentalEquipmentType | Water Heater |
Building
| BathroomTotal | 4 |
| BedroomsAboveGround | 4 |
| BedroomsTotal | 4 |
| Amenities | Fireplace(s) |
| Appliances | Central Vacuum, Dishwasher, Dryer, Garage Door Opener, Microwave, Oven, Washer, Window Coverings, Refrigerator |
| BasementDevelopment | Finished |
| BasementType | N/a (finished) |
| ConstructionStyleAttachment | Detached |
| CoolingType | Central Air Conditioning |
| ExteriorFinish | Brick, Stone |
| FireplacePresent | Yes |
| FlooringType | Hardwood, Laminate, Ceramic |
| FoundationType | Concrete |
| HalfBathTotal | 1 |
| HeatingFuel | Natural Gas |
| HeatingType | Forced Air |
| StoriesTotal | 2 |
| SizeInterior | 2000 - 2500 Sqft |
| Type | House |
| UtilityWater | Municipal Water |
Parking
| Attached Garage | |
| Garage |
Land
| Acreage | No |
| LandscapeFeatures | Landscaped, Lawn Sprinkler |
| Sewer | Sanitary Sewer |
| SizeDepth | 109 Ft ,10 In |
| SizeFrontage | 41 Ft |
| SizeIrregular | 41 X 109.9 Ft |
| SizeTotalText | 41 X 109.9 Ft |
| ZoningDescription | Residential |
Rooms
| Level | Type | Length | Width | Dimensions |
|---|---|---|---|---|
| Second Level | Bedroom 4 | 3.71 m | 3.04 m | 3.71 m x 3.04 m |
| Second Level | Primary Bedroom | 3.4 m | 6.52 m | 3.4 m x 6.52 m |
| Second Level | Bedroom 2 | 3.45 m | 3.05 m | 3.45 m x 3.05 m |
| Second Level | Bedroom 3 | 3.08 m | 3.49 m | 3.08 m x 3.49 m |
| Basement | Great Room | 6.77 m | 6.37 m | 6.77 m x 6.37 m |
| Basement | Recreational, Games Room | 3.46 m | 2.46 m | 3.46 m x 2.46 m |
| Basement | Office | 2.2 m | 2.24 m | 2.2 m x 2.24 m |
| Main Level | Living Room | 2.66 m | 3.64 m | 2.66 m x 3.64 m |
| Ground Level | Dining Room | 2.66 m | 3.64 m | 2.66 m x 3.64 m |
| Ground Level | Family Room | 5.05 m | 3.66 m | 5.05 m x 3.66 m |
| Ground Level | Kitchen | 3.43 m | 3.3 m | 3.43 m x 3.3 m |
| Ground Level | Eating Area | 3.09 m | 3.18 m | 3.09 m x 3.18 m |
| Ground Level | Laundry Room | 1.9 m | 2.75 m | 1.9 m x 2.75 m |
| Ground Level | Foyer | 3.5 m | 2.77 m | 3.5 m x 2.77 m |
Joseph Joubran
Salesperson
480 Eglinton Ave West #30, 106498
Mississauga, Ontario L5R 0G2

