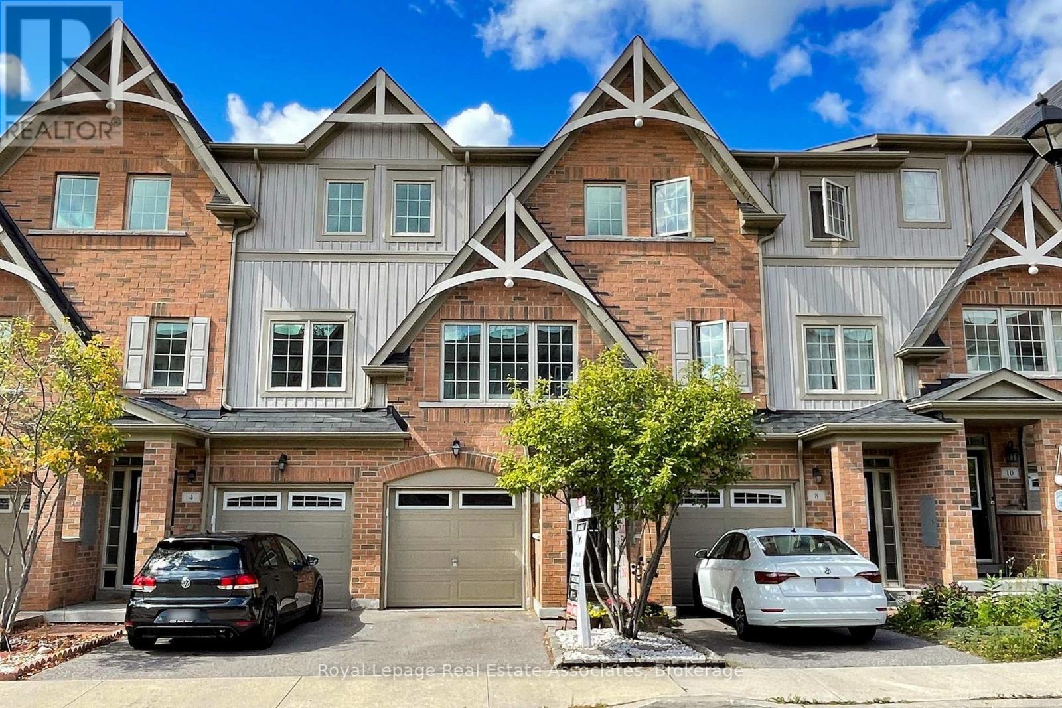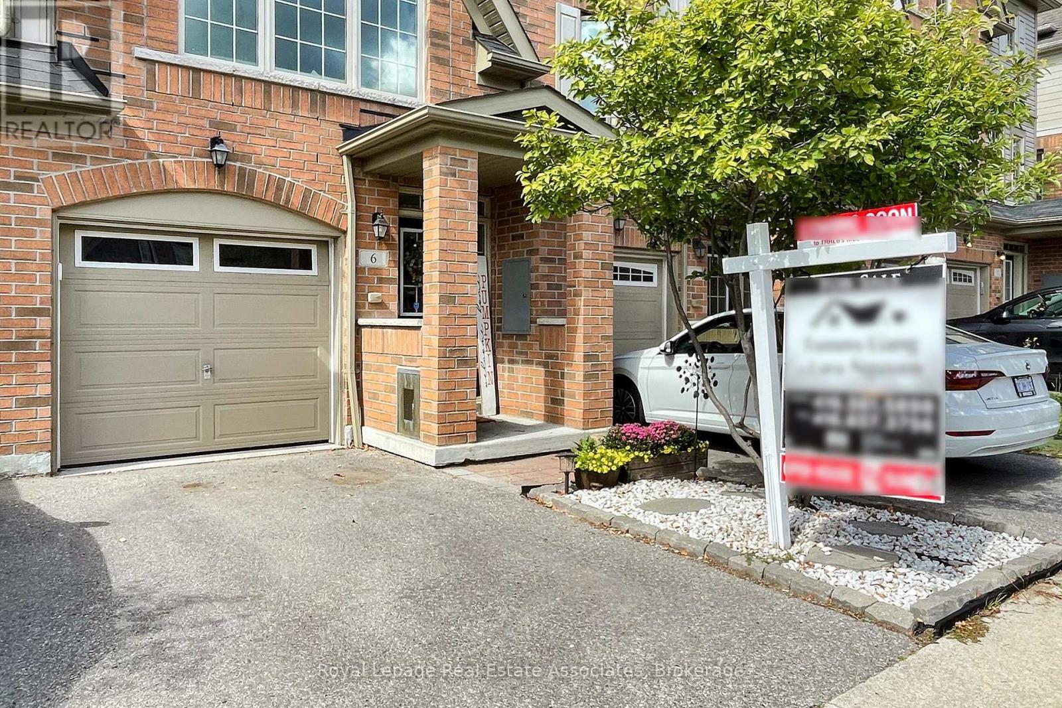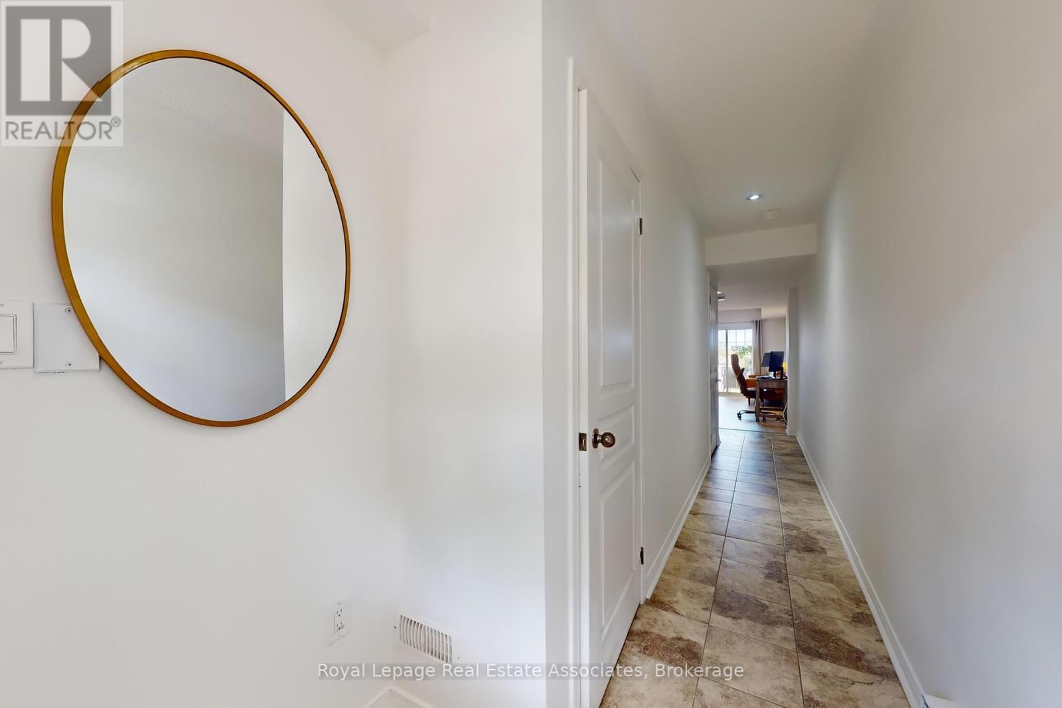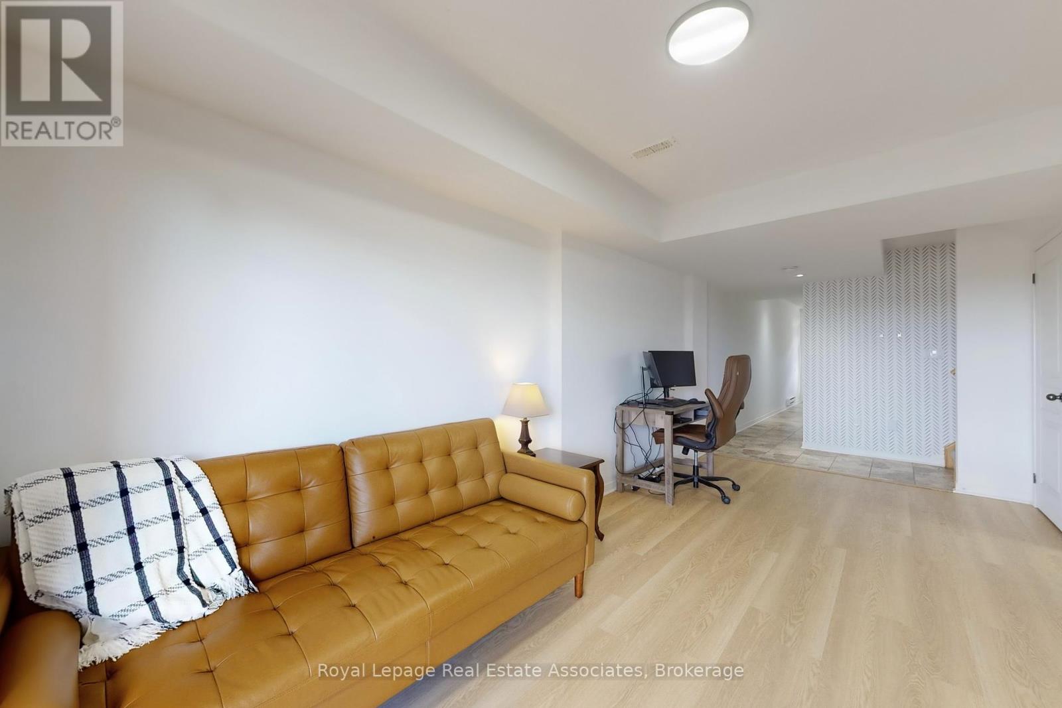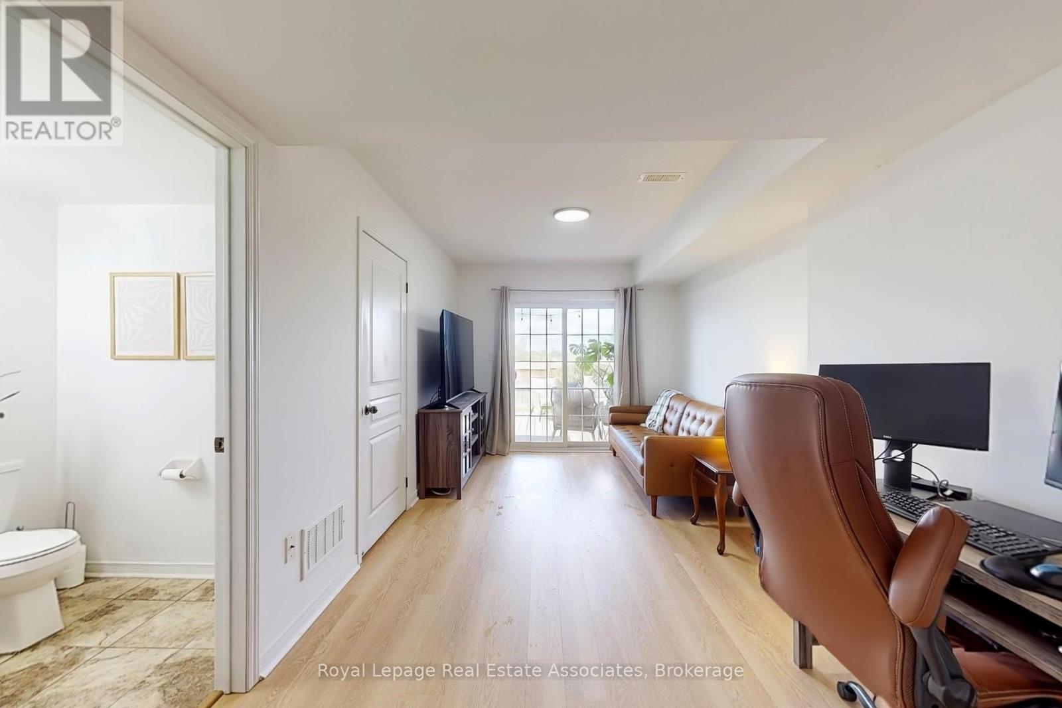6 Benjamin Way Whitby, Ontario L1N 0K5
$679,000Maintenance, Parcel of Tied Land
$150 Monthly
Maintenance, Parcel of Tied Land
$150 MonthlyDon't Miss out on this Beautifully Maintained and Thoughtfully Upgraded 3+1 Bedroom Freehold Townhouse Located In A Family-Friendly Neighbourhood! Stunning Brand New Vinyl flooring on the main floor that has a Sophisticated Open Concept Living perfect for an office space that walks out into the backyard that's perfect for a BBq area and entertaining with an unobstructed view. Walk upstairs to the 2nd floor into Gourmet Eat-In Kitchen with Granite Countertop and Kitchen Island, a Chef's Delight with a breakfast area. Massive living room area combined with a comfortable dining area to host family dinners. Three Sizeable Bedrooms, The Primary Bedroom has Large Walk In Closet.(Brand New)Hardwood Flooring on Upper Level just installed in Hallway and all 3 Bedrooms. Laundry upstairs making it much more convenient.(Brand New) Paint Throughout the Home. (Brand New) Light Fixtures. Basement Rec room/Office space room has (Brand New) Vinyl Flooring. Convenient access from Garage into home. Plenty of Visitors Parking available in the complex. Convenience Is at Your Fingertips With Easy Access to Transit, Proximity to Hwy 401, and the Whitby Go Station. Major Amenities, Schools, Parks, Shopping, Metro, Sobeys and More Are Within Reach. (id:60365)
Open House
This property has open houses!
1:00 pm
Ends at:5:00 pm
1:00 pm
Ends at:5:00 pm
Property Details
| MLS® Number | E12390820 |
| Property Type | Single Family |
| Community Name | Blue Grass Meadows |
| EquipmentType | Water Heater, Water Heater - Tankless |
| ParkingSpaceTotal | 2 |
| RentalEquipmentType | Water Heater, Water Heater - Tankless |
Building
| BathroomTotal | 4 |
| BedroomsAboveGround | 3 |
| BedroomsBelowGround | 1 |
| BedroomsTotal | 4 |
| Age | 6 To 15 Years |
| Appliances | Window Coverings |
| BasementDevelopment | Finished |
| BasementFeatures | Walk Out |
| BasementType | N/a (finished) |
| ConstructionStyleAttachment | Attached |
| CoolingType | Central Air Conditioning |
| ExteriorFinish | Brick |
| FlooringType | Vinyl, Ceramic, Hardwood |
| FoundationType | Unknown |
| HalfBathTotal | 2 |
| HeatingFuel | Natural Gas |
| HeatingType | Forced Air |
| StoriesTotal | 3 |
| SizeInterior | 1500 - 2000 Sqft |
| Type | Row / Townhouse |
| UtilityWater | Municipal Water |
Parking
| Attached Garage | |
| Garage |
Land
| Acreage | No |
| Sewer | Sanitary Sewer |
| SizeDepth | 98 Ft ,2 In |
| SizeFrontage | 16 Ft ,1 In |
| SizeIrregular | 16.1 X 98.2 Ft |
| SizeTotalText | 16.1 X 98.2 Ft |
Rooms
| Level | Type | Length | Width | Dimensions |
|---|---|---|---|---|
| Second Level | Kitchen | 4.11 m | 4.57 m | 4.11 m x 4.57 m |
| Second Level | Eating Area | 1.2 m | 1.2 m | 1.2 m x 1.2 m |
| Second Level | Dining Room | 4.57 m | 5.69 m | 4.57 m x 5.69 m |
| Second Level | Living Room | 4.57 m | 5.69 m | 4.57 m x 5.69 m |
| Third Level | Primary Bedroom | 4.11 m | 2.97 m | 4.11 m x 2.97 m |
| Third Level | Bedroom 2 | 2.79 m | 2.34 m | 2.79 m x 2.34 m |
| Third Level | Bedroom 3 | 4.8 m | 2.34 m | 4.8 m x 2.34 m |
| Third Level | Laundry Room | 0.5 m | 0.5 m | 0.5 m x 0.5 m |
| Main Level | Office | 4.88 m | 2.98 m | 4.88 m x 2.98 m |
Tommy Liang
Salesperson
103 Lakeshore Rd East
Mississauga, Ontario L5G 1E2
Lara Lee
Salesperson
103 Lakeshore Rd East
Mississauga, Ontario L5G 1E2

