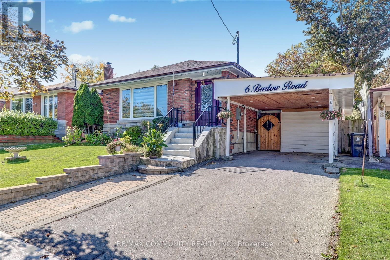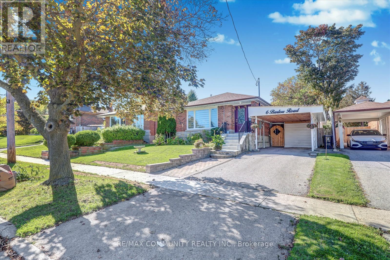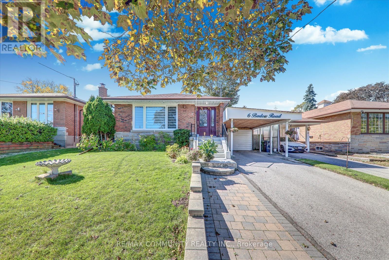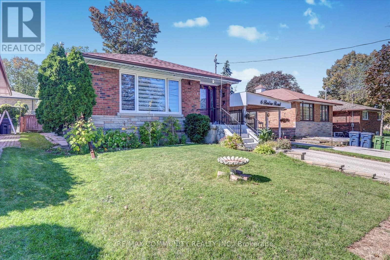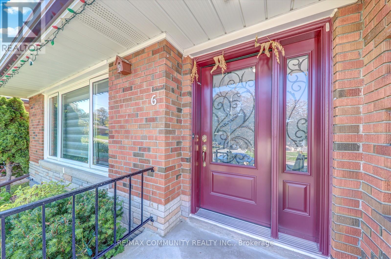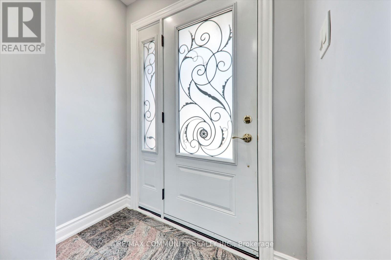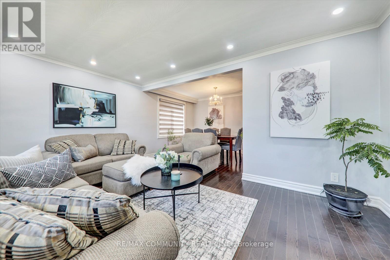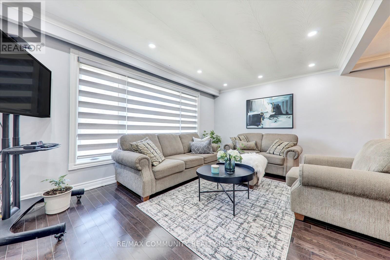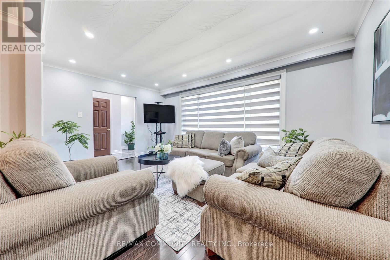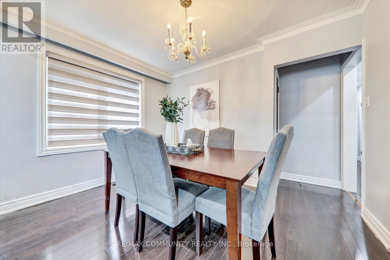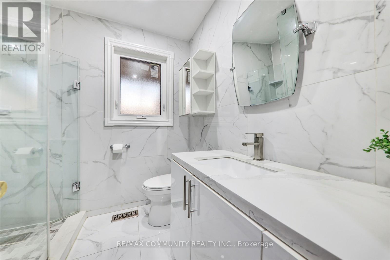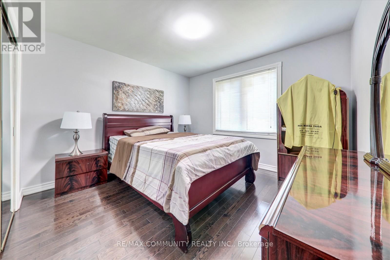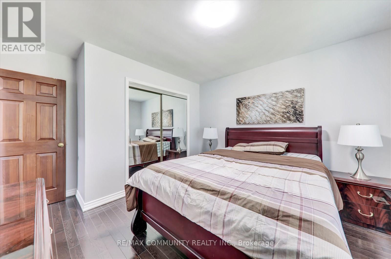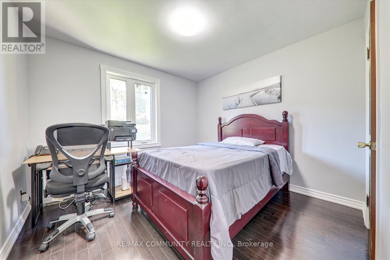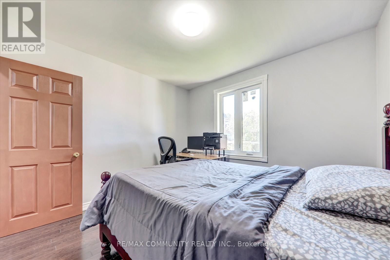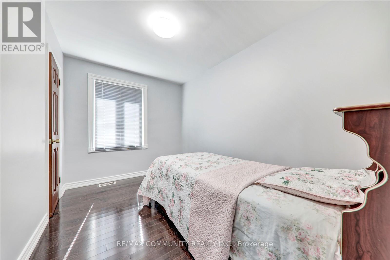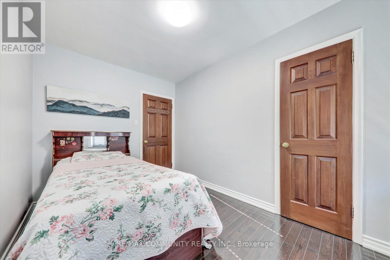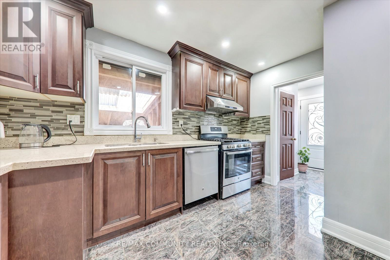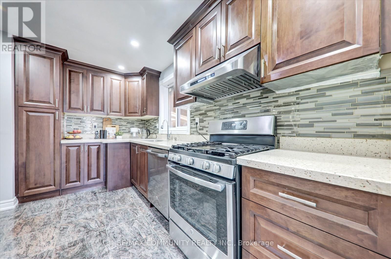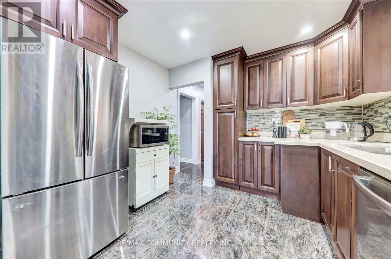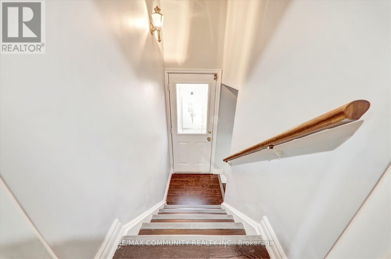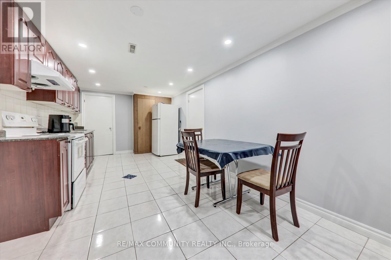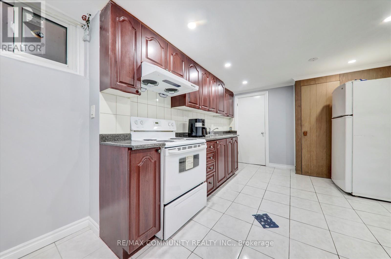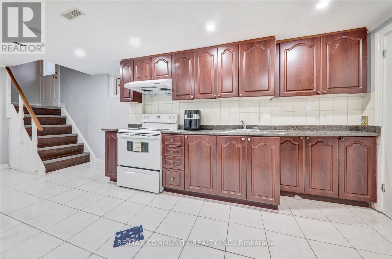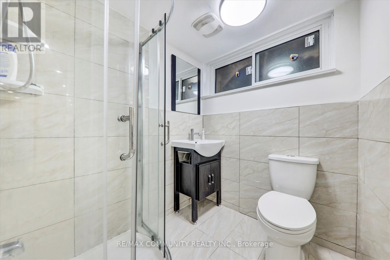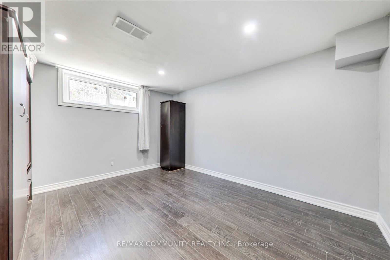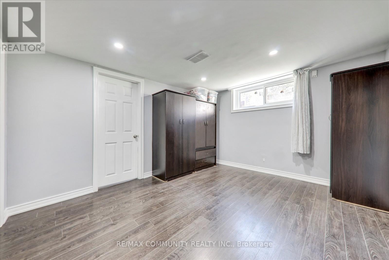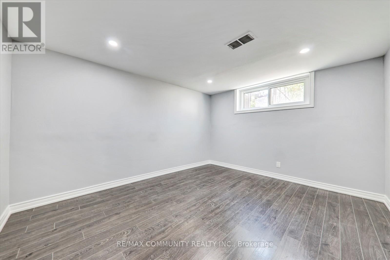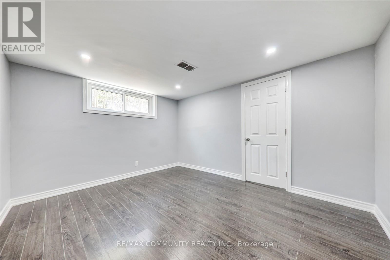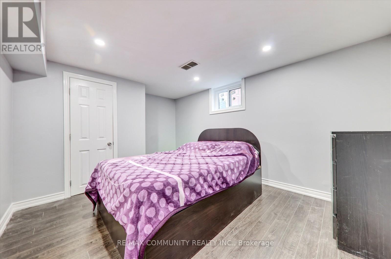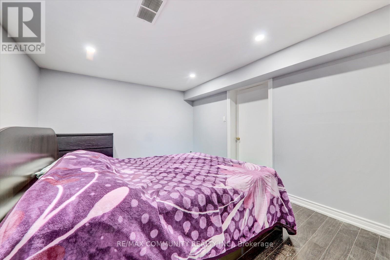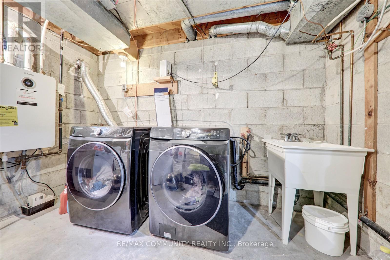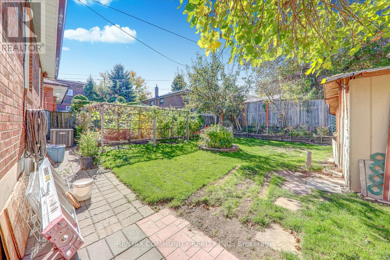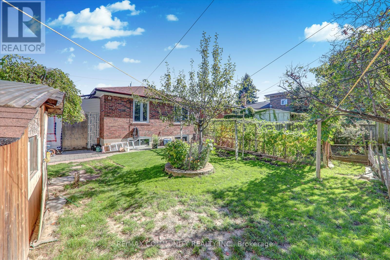6 Barlow Road Toronto, Ontario M1G 2B4
$1,029,000
Welcome to a home that perfectly blends space, style, and exceptional convenience-ideal for first-time home buyers or investors seeking strong rental income potential. Enjoy seamless access to transit, with a few minutes walk to the main road offering direct bus routes to Scarborough Town Centre and beyond. Located minutes from Hwy 401, Centennial College, University of Toronto Scarborough Campus, Woburn Collegiate, and Centenary Hospital, this home places education, healthcare, shopping, and commuting all within easy reach. Whether you're looking to move in or rent out, this well-positioned gem offers lifestyle and investment value in one of Scarborough's most desirable pockets. Enjoy peace of mind with updated roof shingles, Windows (2024). (id:60365)
Property Details
| MLS® Number | E12455615 |
| Property Type | Single Family |
| Community Name | Woburn |
| AmenitiesNearBy | Park, Place Of Worship, Public Transit, Schools |
| EquipmentType | Water Heater - Gas, Water Heater |
| Features | Flat Site, Carpet Free |
| ParkingSpaceTotal | 2 |
| RentalEquipmentType | Water Heater - Gas, Water Heater |
| ViewType | City View |
Building
| BathroomTotal | 2 |
| BedroomsAboveGround | 3 |
| BedroomsBelowGround | 3 |
| BedroomsTotal | 6 |
| Appliances | Dishwasher, Dryer, Stove, Washer, Refrigerator |
| ArchitecturalStyle | Bungalow |
| BasementDevelopment | Finished |
| BasementType | N/a (finished) |
| ConstructionStyleAttachment | Detached |
| CoolingType | Central Air Conditioning |
| ExteriorFinish | Brick |
| FlooringType | Hardwood, Laminate, Ceramic |
| FoundationType | Concrete, Block |
| HeatingFuel | Natural Gas |
| HeatingType | Forced Air |
| StoriesTotal | 1 |
| SizeInterior | 1100 - 1500 Sqft |
| Type | House |
| UtilityWater | Municipal Water |
Parking
| No Garage |
Land
| Acreage | No |
| FenceType | Fenced Yard |
| LandAmenities | Park, Place Of Worship, Public Transit, Schools |
| Sewer | Sanitary Sewer |
| SizeDepth | 109 Ft |
| SizeFrontage | 46 Ft |
| SizeIrregular | 46 X 109 Ft |
| SizeTotalText | 46 X 109 Ft|under 1/2 Acre |
Rooms
| Level | Type | Length | Width | Dimensions |
|---|---|---|---|---|
| Basement | Bathroom | 4.26 m | 3.23 m | 4.26 m x 3.23 m |
| Basement | Dining Room | 6.18 m | 3.04 m | 6.18 m x 3.04 m |
| Basement | Kitchen | 6.18 m | 3.04 m | 6.18 m x 3.04 m |
| Basement | Bedroom 4 | 3.84 m | 3.29 m | 3.84 m x 3.29 m |
| Basement | Bedroom 5 | 3.81 m | 3.2 m | 3.81 m x 3.2 m |
| Main Level | Living Room | 4.87 m | 3.35 m | 4.87 m x 3.35 m |
| Main Level | Dining Room | 3.44 m | 2.83 m | 3.44 m x 2.83 m |
| Main Level | Kitchen | 3.96 m | 3.32 m | 3.96 m x 3.32 m |
| Main Level | Primary Bedroom | 4.11 m | 3.44 m | 4.11 m x 3.44 m |
| Main Level | Bedroom 2 | 3.47 m | 2.77 m | 3.47 m x 2.77 m |
| Main Level | Bedroom 3 | 3.2 m | 3.04 m | 3.2 m x 3.04 m |
Utilities
| Cable | Available |
| Electricity | Available |
| Sewer | Available |
https://www.realtor.ca/real-estate/28975038/6-barlow-road-toronto-woburn-woburn
Jambo Visvalingam
Salesperson
203 - 1265 Morningside Ave
Toronto, Ontario M1B 3V9
Gobi Krishnabal
Salesperson
203 - 1265 Morningside Ave
Toronto, Ontario M1B 3V9

