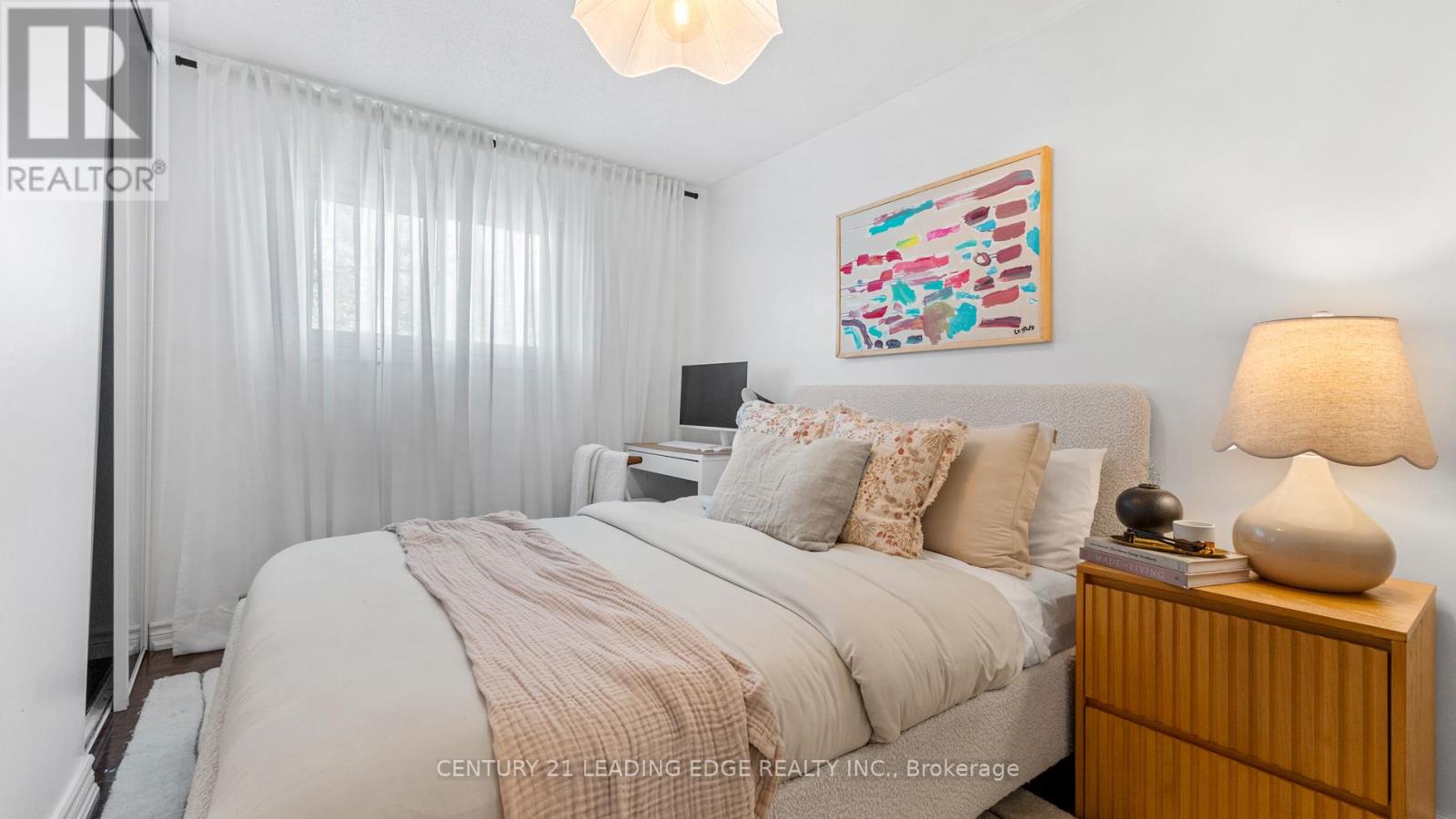6 - 909 King Street W Oshawa, Ontario L1J 2L4
$499,900Maintenance, Water, Insurance, Parking, Common Area Maintenance
$604.03 Monthly
Maintenance, Water, Insurance, Parking, Common Area Maintenance
$604.03 MonthlyThis STUNNING GEM is a showstopper you won't want to miss! Located on the Oshawa / Whitby border this gorgeous three bedroom townhome is the home you'll want to brag about. Exuding pride of ownership and meticulously maintained, you'll enjoy the spacious living and dining areas that walk out to your private oasis. Hardwood floors on the main and upper levels, wainscotting throughout, tastefully upgraded kitchen and bathrooms with a modern touch in every room. Separate, functional laundry room with walk out to garage and connected to a great office space of play area. So much thought and love has been put into this home, all you have to do is move in and enjoy! (id:60365)
Open House
This property has open houses!
2:00 pm
Ends at:4:00 pm
2:00 pm
Ends at:4:00 pm
Property Details
| MLS® Number | E12160818 |
| Property Type | Single Family |
| Community Name | Vanier |
| AmenitiesNearBy | Public Transit |
| CommunityFeatures | Pet Restrictions |
| Features | Wooded Area, Ravine, Backs On Greenbelt, Flat Site, Conservation/green Belt, Dry |
| ParkingSpaceTotal | 3 |
| Structure | Deck |
Building
| BathroomTotal | 2 |
| BedroomsAboveGround | 3 |
| BedroomsTotal | 3 |
| Appliances | Dishwasher, Dryer, Microwave, Range, Stove, Washer, Refrigerator |
| BasementDevelopment | Finished |
| BasementFeatures | Walk Out |
| BasementType | N/a (finished) |
| CoolingType | Window Air Conditioner |
| ExteriorFinish | Brick, Vinyl Siding |
| FireProtection | Smoke Detectors |
| FlooringType | Hardwood, Ceramic, Laminate |
| HalfBathTotal | 1 |
| HeatingFuel | Electric |
| HeatingType | Baseboard Heaters |
| StoriesTotal | 3 |
| SizeInterior | 1000 - 1199 Sqft |
| Type | Row / Townhouse |
Parking
| Garage |
Land
| Acreage | No |
| LandAmenities | Public Transit |
Rooms
| Level | Type | Length | Width | Dimensions |
|---|---|---|---|---|
| Lower Level | Foyer | 3.71 m | 1.86 m | 3.71 m x 1.86 m |
| Lower Level | Recreational, Games Room | 3.46 m | 2.74 m | 3.46 m x 2.74 m |
| Lower Level | Laundry Room | 2.25 m | 2.95 m | 2.25 m x 2.95 m |
| Main Level | Living Room | 5.99 m | 4.79 m | 5.99 m x 4.79 m |
| Main Level | Dining Room | 3.23 m | 3.73 m | 3.23 m x 3.73 m |
| Main Level | Kitchen | 2.64 m | 3.86 m | 2.64 m x 3.86 m |
| Upper Level | Primary Bedroom | 3.58 m | 3.63 m | 3.58 m x 3.63 m |
| Upper Level | Bedroom 2 | 3.92 m | 2.42 m | 3.92 m x 2.42 m |
| Upper Level | Bedroom 3 | 3.89 m | 2.44 m | 3.89 m x 2.44 m |
https://www.realtor.ca/real-estate/28339770/6-909-king-street-w-oshawa-vanier-vanier
Tricia Simone Sterling
Broker
408 Dundas St West
Whitby, Ontario L1N 2M7
















































