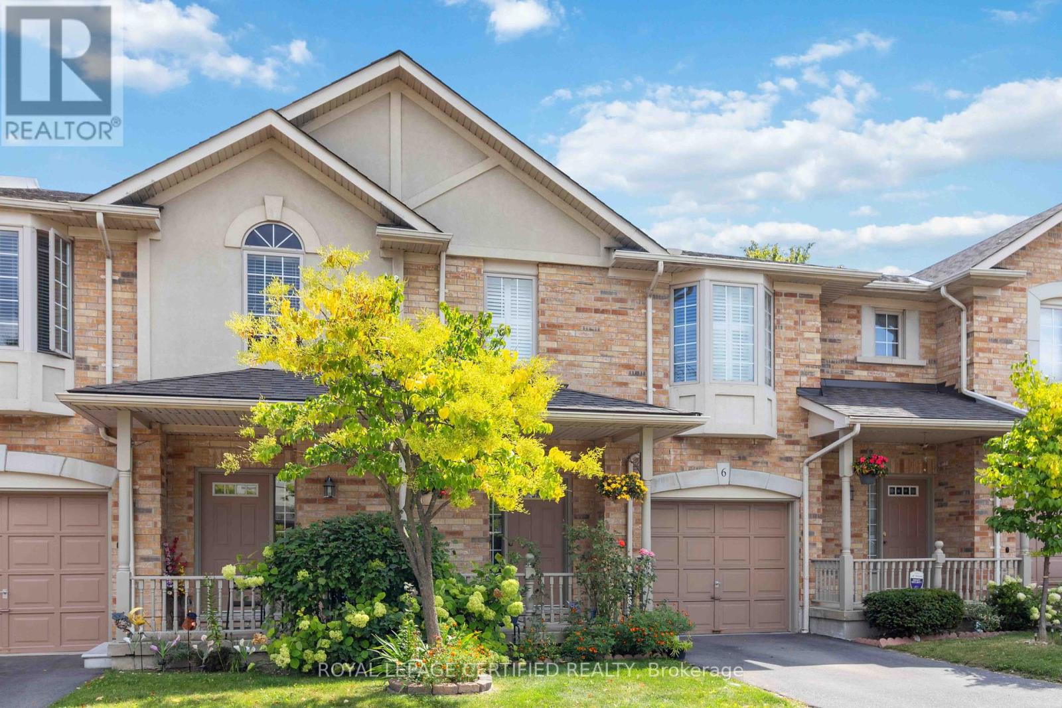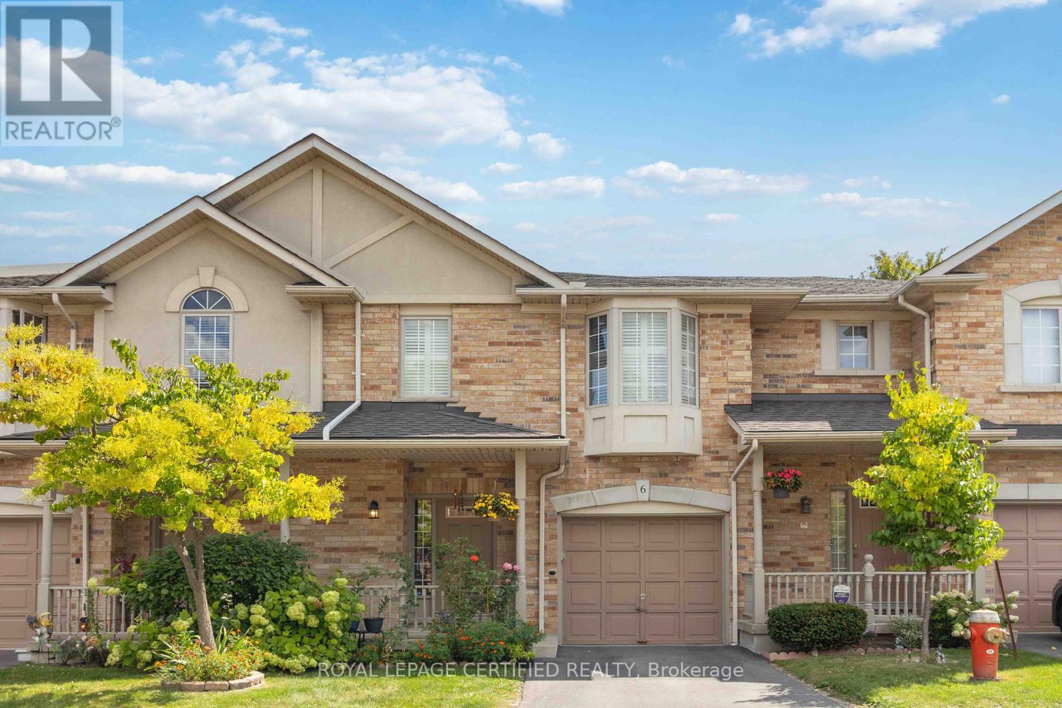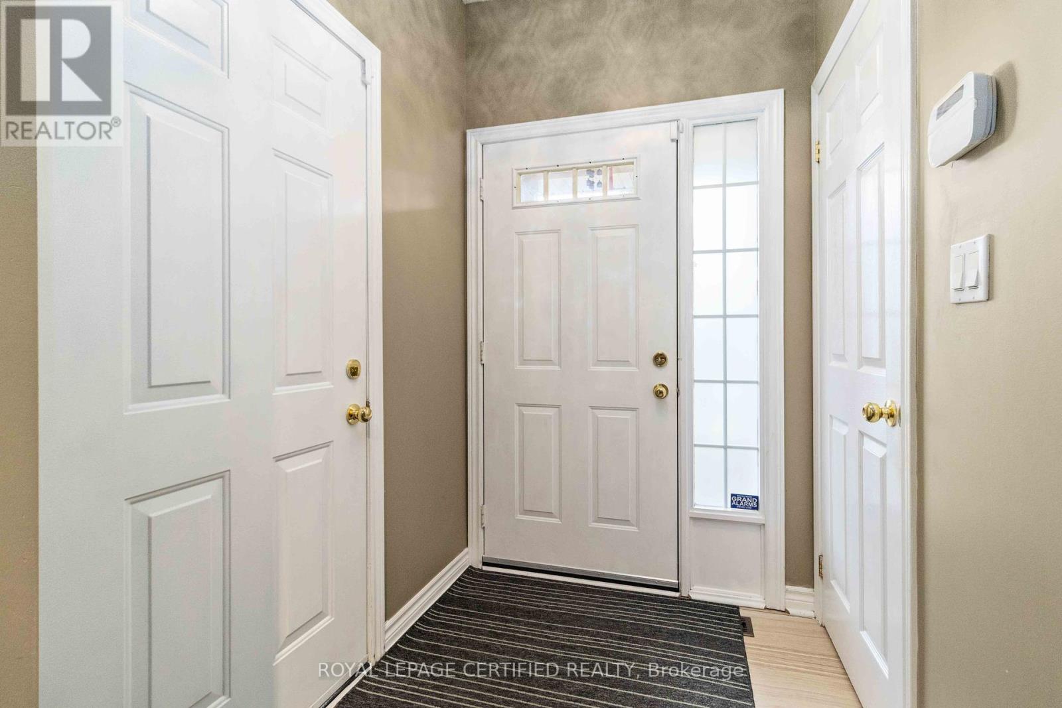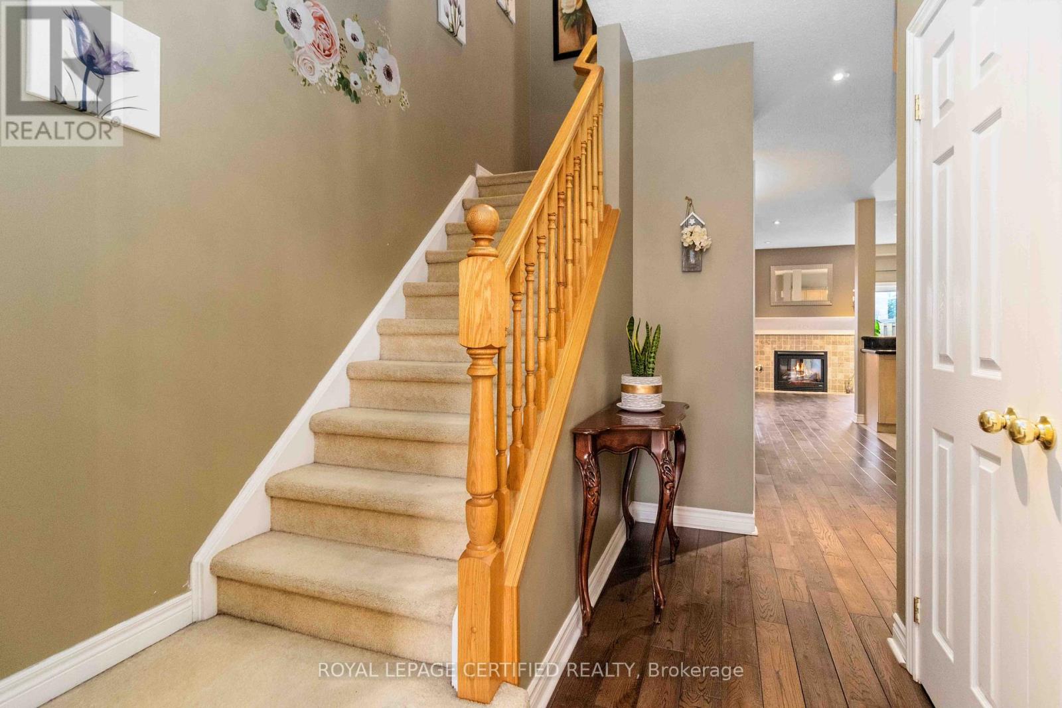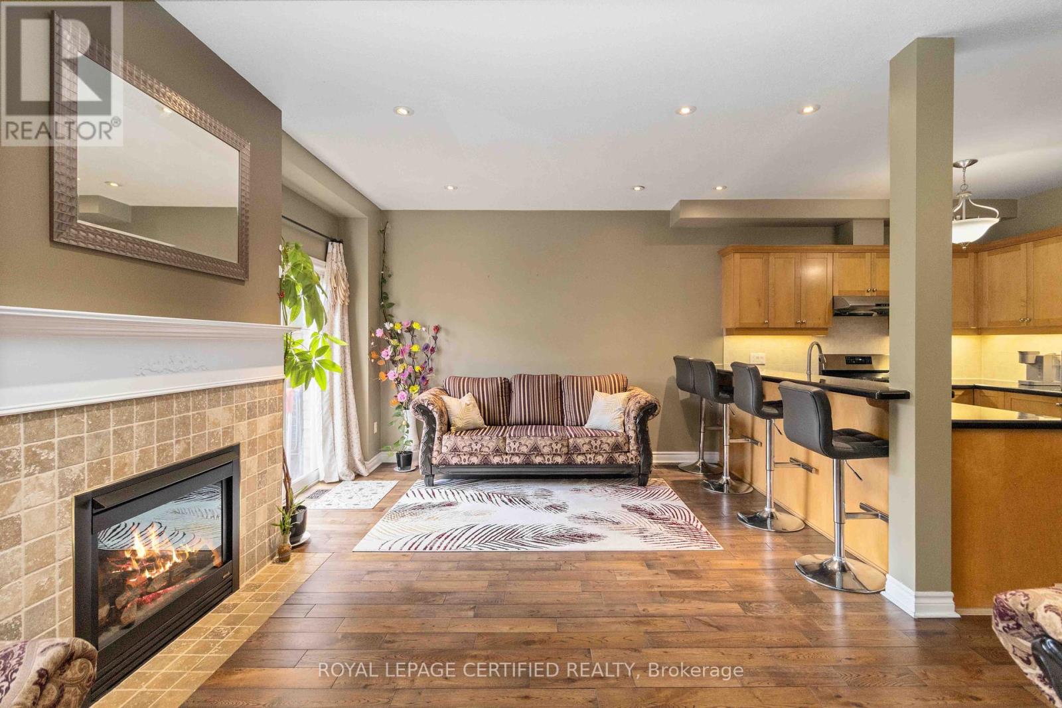6 - 7385 Magistrate Terrace Mississauga, Ontario L5W 1W8
$699,900Maintenance, Parking
$423.36 Monthly
Maintenance, Parking
$423.36 MonthlyLOCATION, LOCATION, LOCATION! (5 Mins) from HEARTLAND TOWN CENTRE. (3 mins) to Hwy 401 & 407! (2 Mins) Grocery Stores/ Fast Food at DERRY AND MCLAUGHLIN. Close by to top rated schools: Derry West Village Public School, Mississauga Secondary School, St Marcellinus Secondary School and David Leeder Middle School. Top Reasons You'll Love This Home - Bright Open-Concept Layout Perfect flow for everyday living and entertaining. - Stylish Upgraded Kitchen Granite counters, brand-new appliances, modern cabinetry, and oversized breakfast bar. - Walk-Out to Backyard Easy indoor/outdoor living from the main floor. - Oversized Primary Bedroom with Two large closets plus a private 3-piece ensuite. - 2 other Spacious Bedrooms Each with generous closet space for the whole family. - All-New Flooring Throughout Fresh, modern, and move-in ready. - Convenient Interior Garage Access Stay warm and dry year-round. This won't last long!! (id:60365)
Property Details
| MLS® Number | W12388486 |
| Property Type | Single Family |
| Community Name | Meadowvale Village |
| CommunityFeatures | Pet Restrictions |
| EquipmentType | Water Softener |
| ParkingSpaceTotal | 2 |
| RentalEquipmentType | Water Softener |
Building
| BathroomTotal | 3 |
| BedroomsAboveGround | 3 |
| BedroomsTotal | 3 |
| Appliances | Water Softener, Dishwasher, Dryer, Freezer, Stove, Washer, Refrigerator |
| BasementType | Full |
| CoolingType | Central Air Conditioning |
| ExteriorFinish | Brick |
| FireplacePresent | Yes |
| FlooringType | Tile, Hardwood, Concrete |
| HalfBathTotal | 1 |
| HeatingFuel | Natural Gas |
| HeatingType | Forced Air |
| StoriesTotal | 2 |
| SizeInterior | 1600 - 1799 Sqft |
| Type | Row / Townhouse |
Parking
| Attached Garage | |
| Garage |
Land
| Acreage | No |
Rooms
| Level | Type | Length | Width | Dimensions |
|---|---|---|---|---|
| Second Level | Primary Bedroom | 5.18 m | 4.57 m | 5.18 m x 4.57 m |
| Second Level | Bedroom 2 | 4.2 m | 3.02 m | 4.2 m x 3.02 m |
| Second Level | Bedroom 3 | 3.42 m | 3.9 m | 3.42 m x 3.9 m |
| Basement | Laundry Room | Measurements not available | ||
| Main Level | Kitchen | 2.47 m | 2.98 m | 2.47 m x 2.98 m |
| Main Level | Living Room | 5.79 m | 3.9 m | 5.79 m x 3.9 m |
| Main Level | Dining Room | 3.05 m | 2.97 m | 3.05 m x 2.97 m |
Janagan Rajanandan
Salesperson
4 Mclaughlin Rd.s. #10
Brampton, Ontario L6Y 3B2

