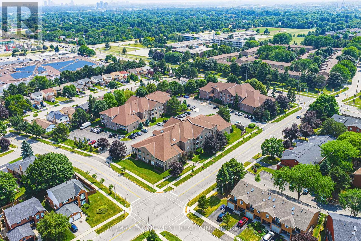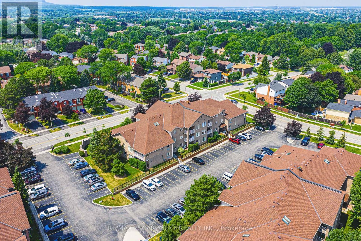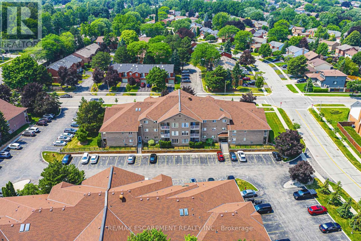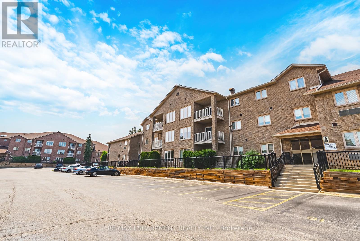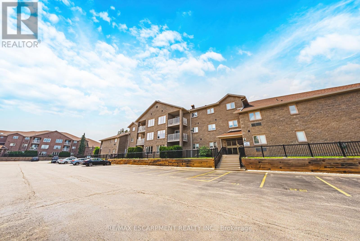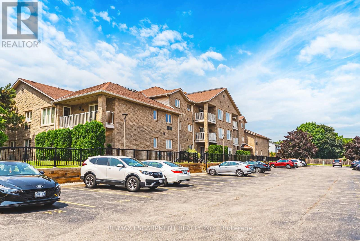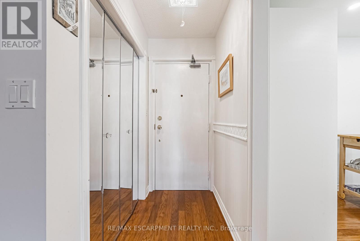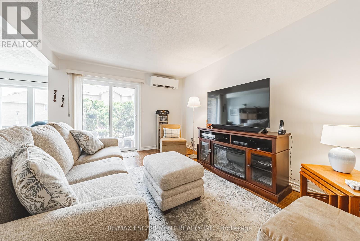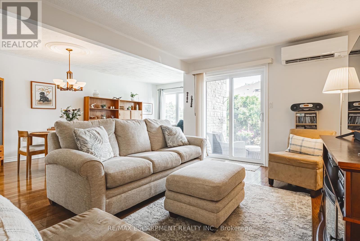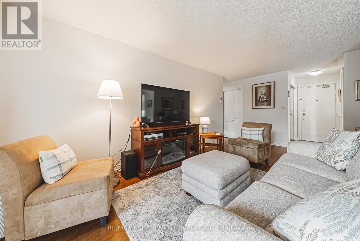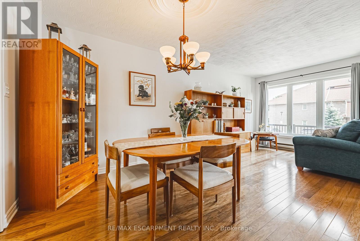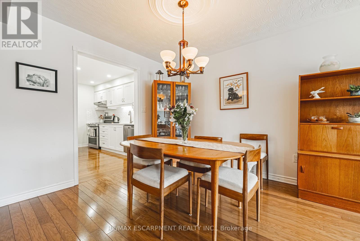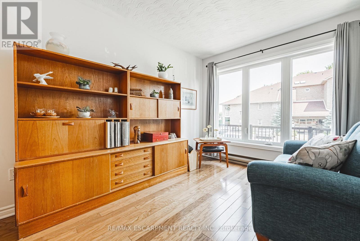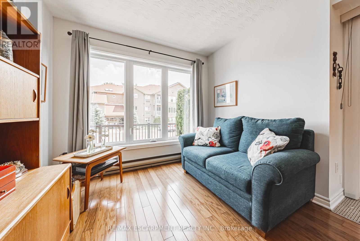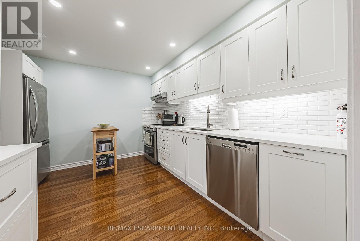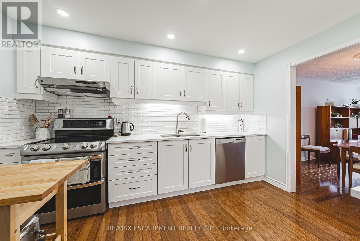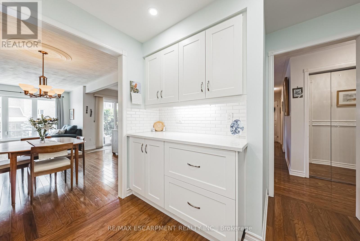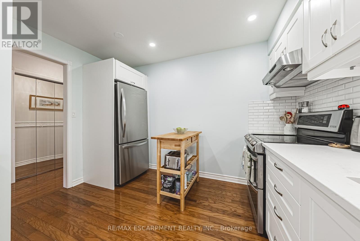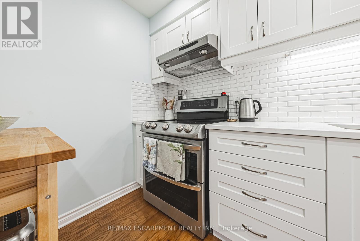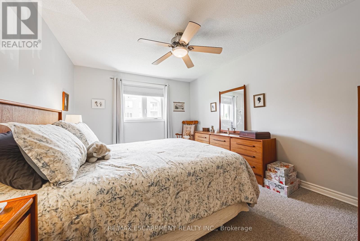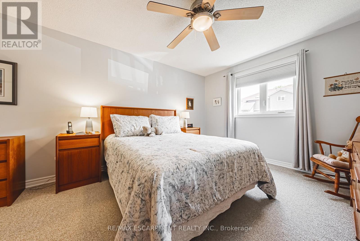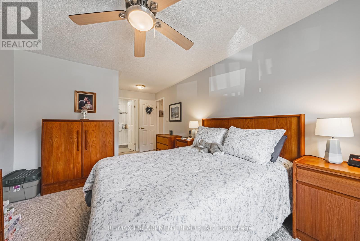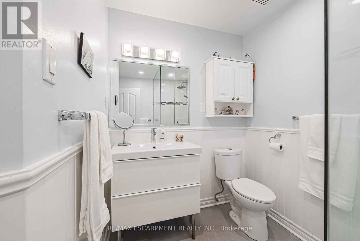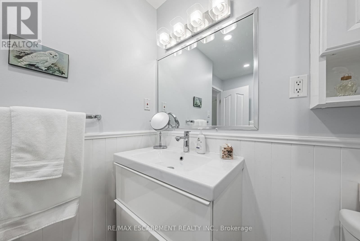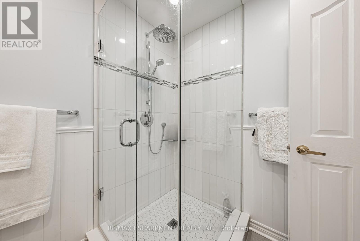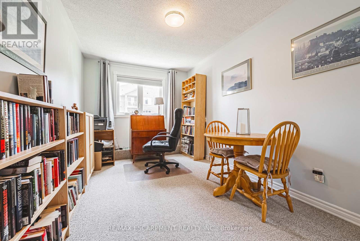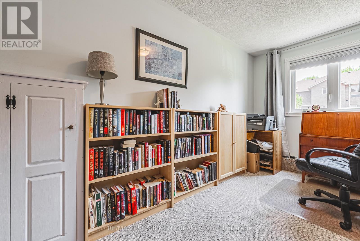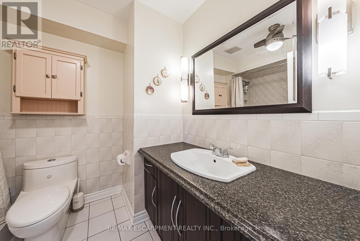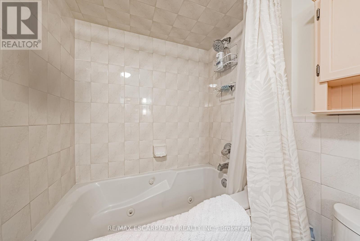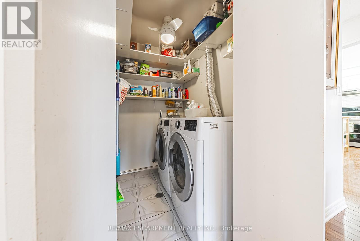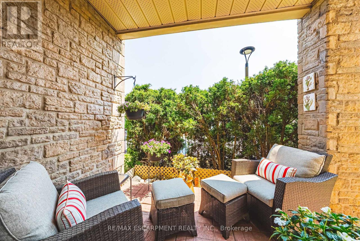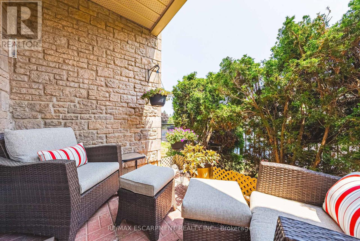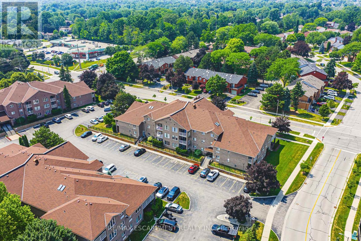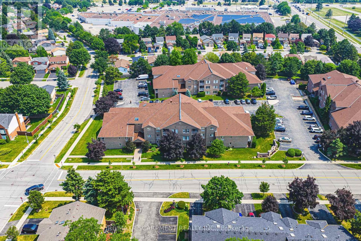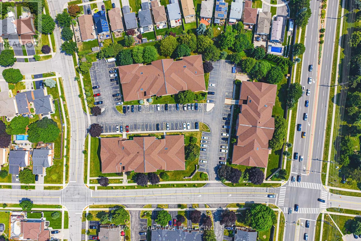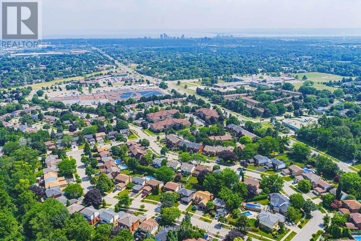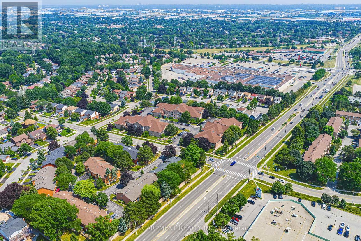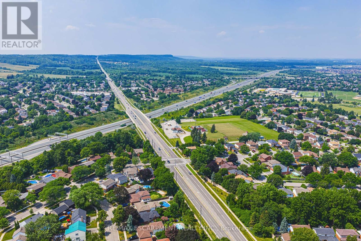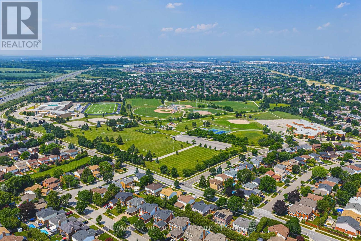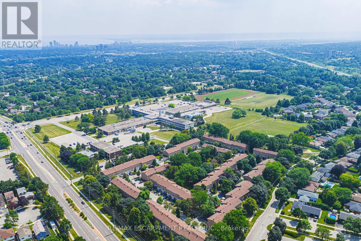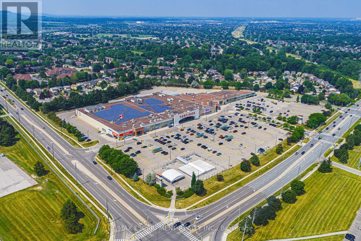6 - 3050 Pinemeadow Drive Burlington, Ontario L7M 3X5
$649,900Maintenance, Water, Common Area Maintenance, Insurance, Parking
$704.48 Monthly
Maintenance, Water, Common Area Maintenance, Insurance, Parking
$704.48 MonthlySpacious 2 Bed, 2 Bath Main Floor Condo with Private Patio. Welcome to this bright and beautifully maintained main floor condo offering 2 spacious bedrooms and 2 full bathrooms. Enjoy the convenience of sliding glass doors leading to your own private patio -- perfect for morning coffee or evening relaxation. The updated kitchen (22) features stunning white cabinetry, timeless subway tile backsplash, sleek quartz countertops, and generous storage - designed to impress and function beautifully. The open-concept layout flows from the dining area and additional sitting space into a spacious, light-filled living room, ideal for entertaining or relaxing. The primary bedroom boasts a walk-in closet and a private ensuite complete with an oversized glass shower for a spa-like experience. Additional highlights include: Mitsubishi ductless heating/cooling unit (18); In-suite laundry (washer & dryer 21); One designated parking space. This lovely unit offers the perfect combination of comfort, accessibility, and location. Set in a quiet, well-maintained low-rise building, walking distance to shopping, restaurants, parks and public transit, with quick access to major highways. Room sizes are approximate. Main-floor living at its finest. (id:60365)
Property Details
| MLS® Number | W12339343 |
| Property Type | Single Family |
| Community Name | Headon |
| AmenitiesNearBy | Golf Nearby, Park, Place Of Worship |
| CommunityFeatures | Pets Allowed With Restrictions, Community Centre |
| Features | Balcony, In Suite Laundry |
| ParkingSpaceTotal | 1 |
Building
| BathroomTotal | 2 |
| BedroomsAboveGround | 2 |
| BedroomsTotal | 2 |
| Age | 31 To 50 Years |
| Amenities | Party Room |
| Appliances | Water Heater, Dishwasher, Dryer, Stove, Washer, Refrigerator |
| BasementType | None |
| ExteriorFinish | Brick, Stone |
| FoundationType | Poured Concrete |
| HeatingType | Other |
| SizeInterior | 1200 - 1399 Sqft |
Parking
| No Garage |
Land
| Acreage | No |
| LandAmenities | Golf Nearby, Park, Place Of Worship |
Rooms
| Level | Type | Length | Width | Dimensions |
|---|---|---|---|---|
| Main Level | Foyer | 1 m | 1.73 m | 1 m x 1.73 m |
| Main Level | Kitchen | 3.43 m | 3.71 m | 3.43 m x 3.71 m |
| Main Level | Dining Room | 2.68 m | 3.97 m | 2.68 m x 3.97 m |
| Main Level | Sitting Room | 2.68 m | 1.88 m | 2.68 m x 1.88 m |
| Main Level | Living Room | 6.11 m | 3.59 m | 6.11 m x 3.59 m |
| Main Level | Laundry Room | 1.48 m | 2.06 m | 1.48 m x 2.06 m |
| Main Level | Bathroom | Measurements not available | ||
| Main Level | Bedroom 2 | 4.27 m | 2.68 m | 4.27 m x 2.68 m |
| Main Level | Primary Bedroom | 6.11 m | 3.29 m | 6.11 m x 3.29 m |
| Main Level | Bathroom | Measurements not available |
https://www.realtor.ca/real-estate/28721884/6-3050-pinemeadow-drive-burlington-headon-headon
Conrad Guy Zurini
Broker of Record
2180 Itabashi Way #4b
Burlington, Ontario L7M 5A5

