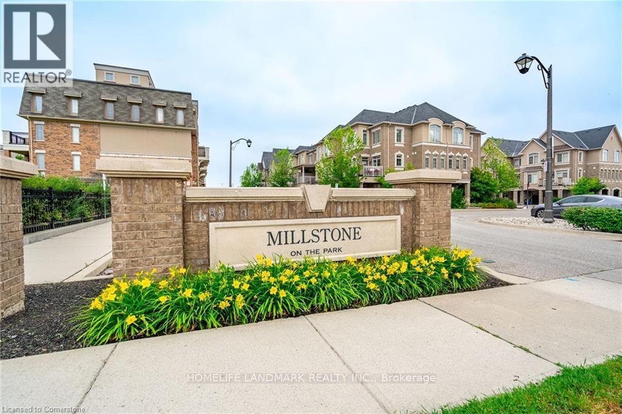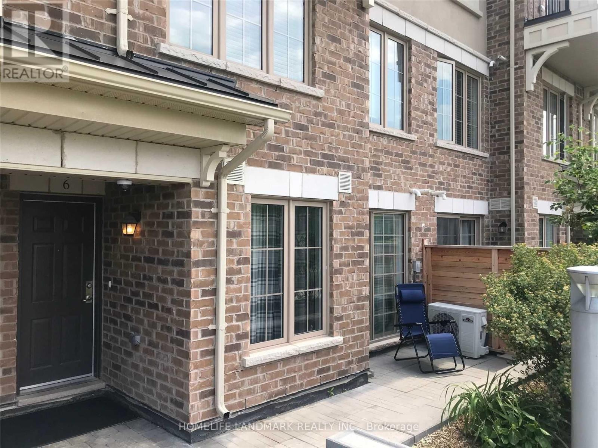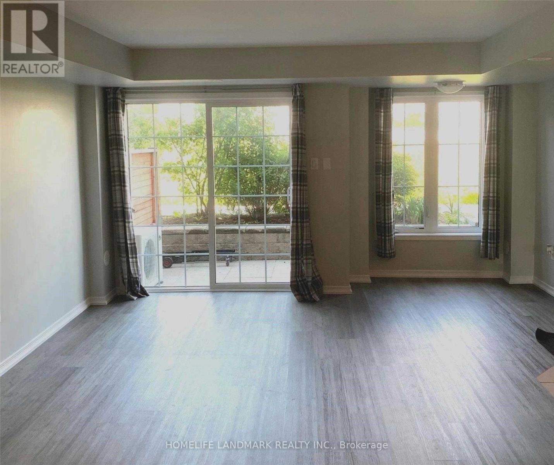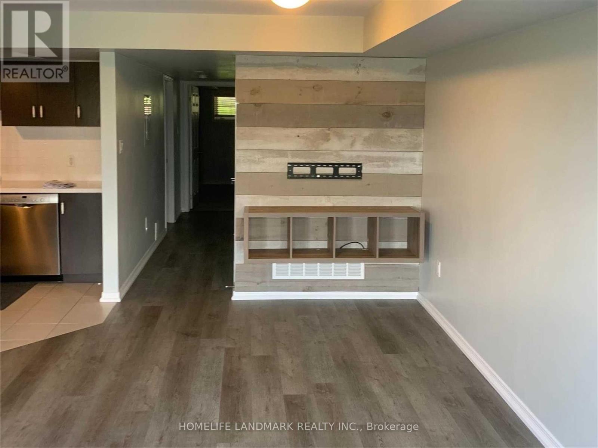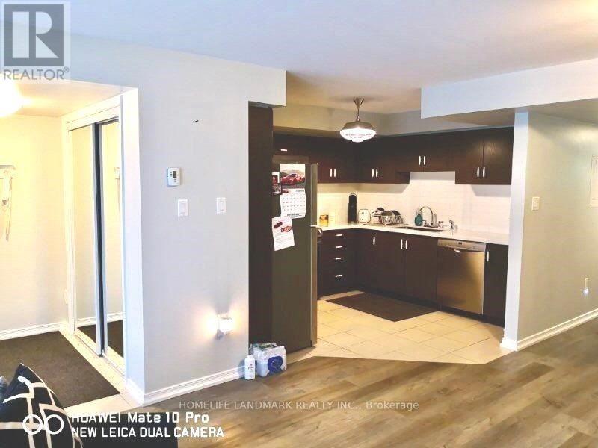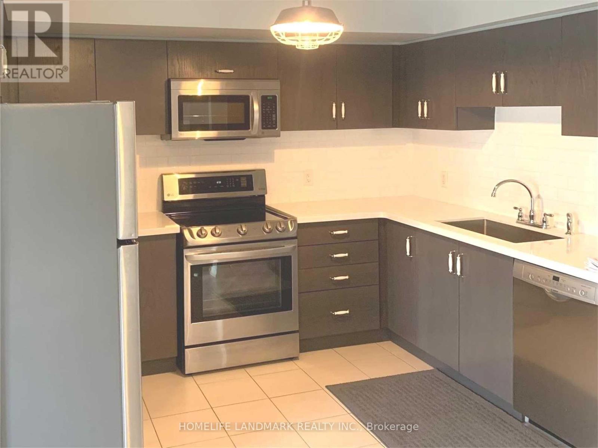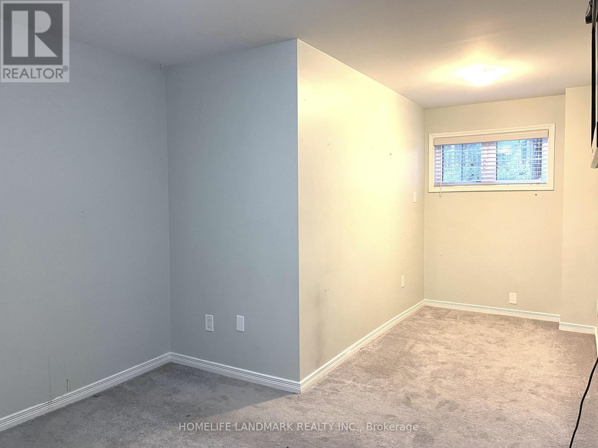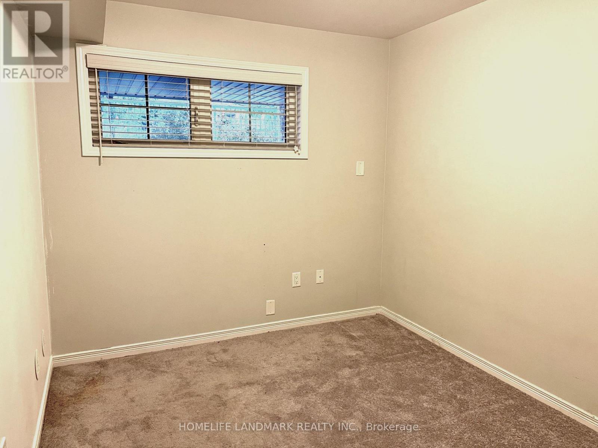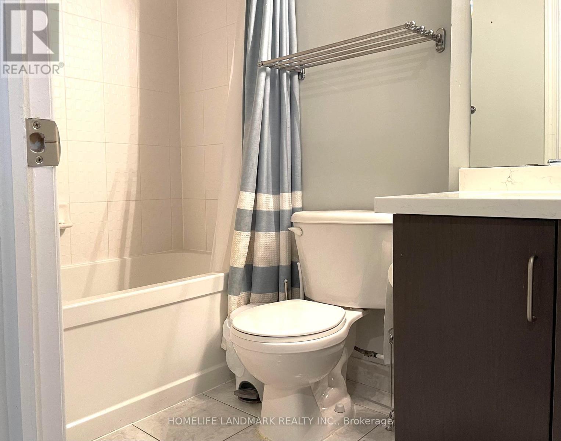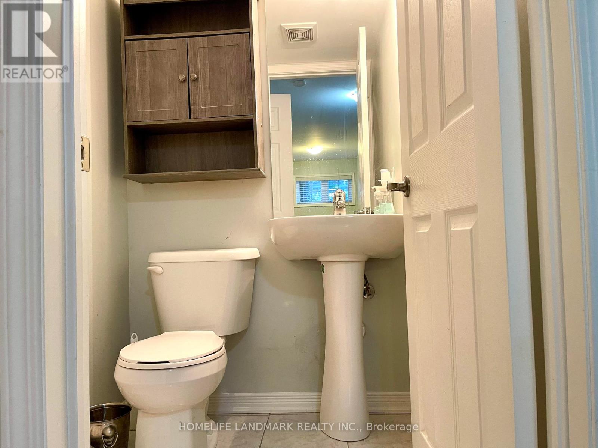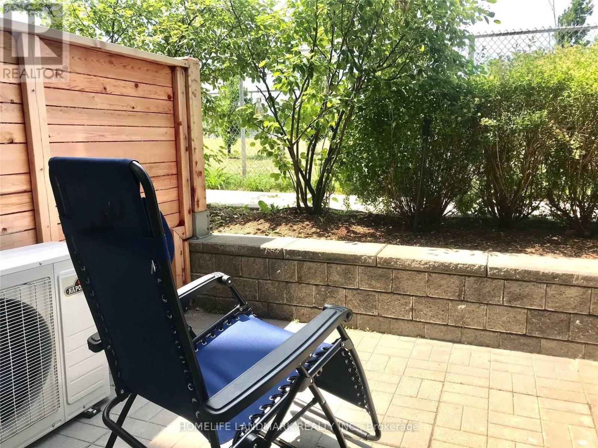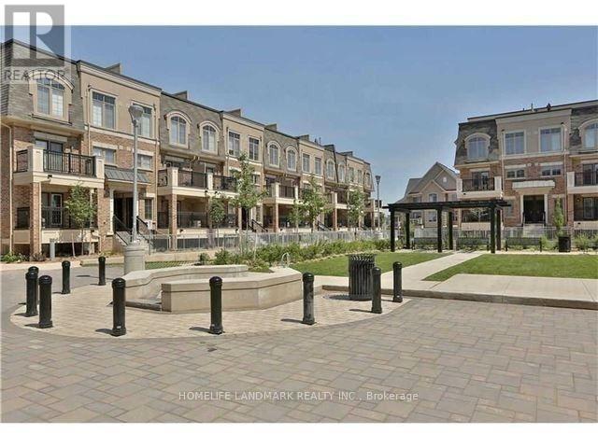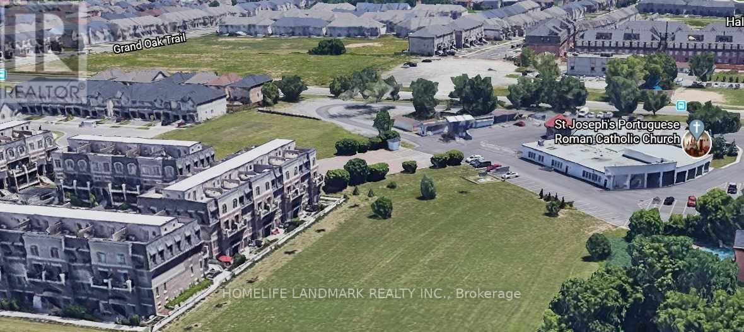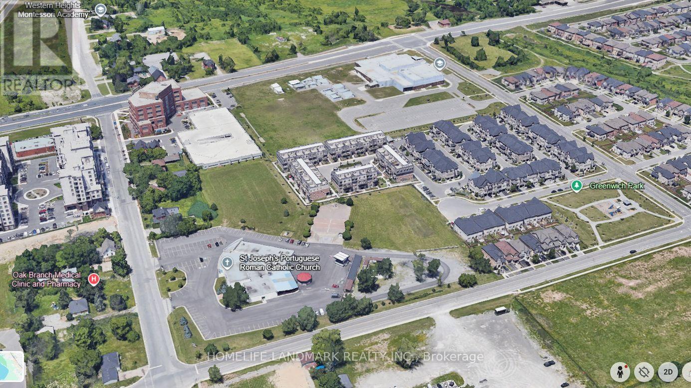6 - 2441 Greenwich Drive Oakville, Ontario L6M 0S4
2 Bedroom
2 Bathroom
900 - 999 sqft
Multi-Level
Central Air Conditioning
Forced Air
$2,550 Monthly
Popular Menkes Built 2 Bedroom and 2 Bath Townhome In A High Demand Area Of Oakville. Beautiful Kitchen Countertops, Backsplash, In- suite laundry, Spacious Master Bedroom With Den and 2 Pc Bathroom. Greenspace Views From Living And Dining Room. W/O To Front Patio, Minutes to GO Transit, Hwy 407/403 and QEW, close to hospital, schools, shopping, and parks, AAA Tenants Only!! Provide Rental Application, Credit Check ( Equifax Only), Employment Letter & 3 Paystub. Tenant To Pay For All Utilities & Hot water tank Rental. Water is included in rent. (id:60365)
Property Details
| MLS® Number | W12397366 |
| Property Type | Single Family |
| Community Name | 1019 - WM Westmount |
| CommunityFeatures | Pet Restrictions |
| EquipmentType | Water Heater |
| ParkingSpaceTotal | 1 |
| RentalEquipmentType | Water Heater |
Building
| BathroomTotal | 2 |
| BedroomsAboveGround | 2 |
| BedroomsTotal | 2 |
| Age | 0 To 5 Years |
| Amenities | Storage - Locker |
| ArchitecturalStyle | Multi-level |
| CoolingType | Central Air Conditioning |
| ExteriorFinish | Brick Facing |
| HalfBathTotal | 1 |
| HeatingFuel | Natural Gas |
| HeatingType | Forced Air |
| SizeInterior | 900 - 999 Sqft |
| Type | Row / Townhouse |
Parking
| Underground | |
| Garage |
Land
| Acreage | No |
Rooms
| Level | Type | Length | Width | Dimensions |
|---|---|---|---|---|
| Main Level | Kitchen | 3.3 m | 3.12 m | 3.3 m x 3.12 m |
| Main Level | Living Room | 5.79 m | 3.73 m | 5.79 m x 3.73 m |
| Main Level | Dining Room | 1.83 m | 2.03 m | 1.83 m x 2.03 m |
| Main Level | Primary Bedroom | 6.17 m | 3.12 m | 6.17 m x 3.12 m |
| Main Level | Bedroom | 3.05 m | 2.74 m | 3.05 m x 2.74 m |
Maria Hui Ma
Salesperson
Homelife Landmark Realty Inc.
7240 Woodbine Ave Unit 103
Markham, Ontario L3R 1A4
7240 Woodbine Ave Unit 103
Markham, Ontario L3R 1A4

