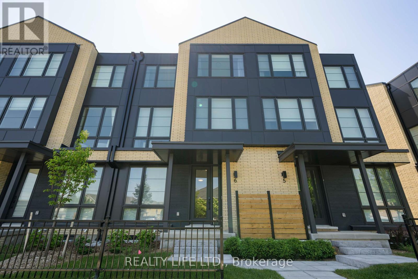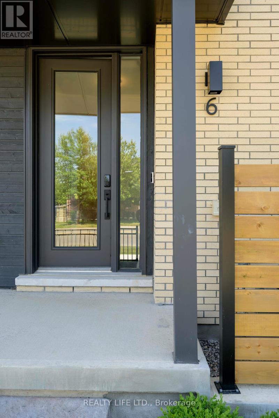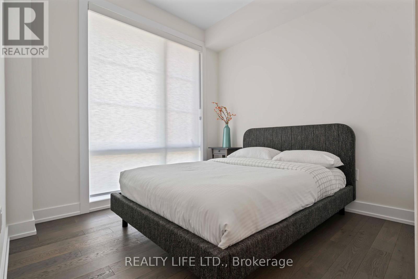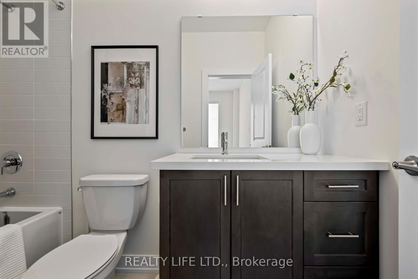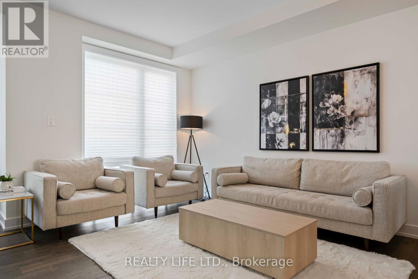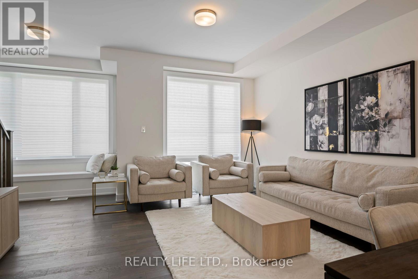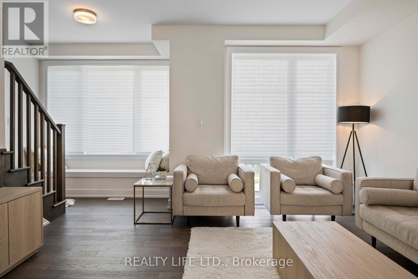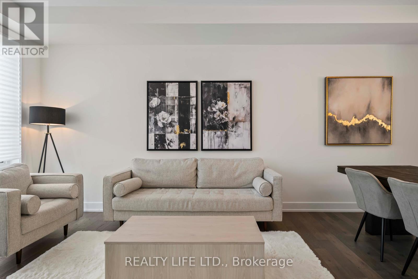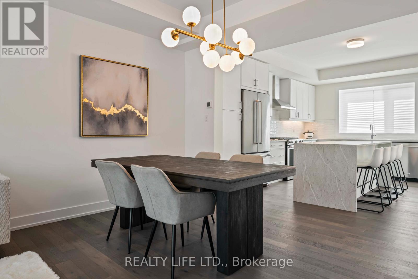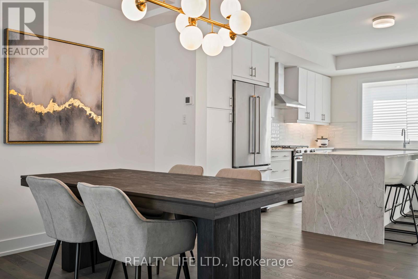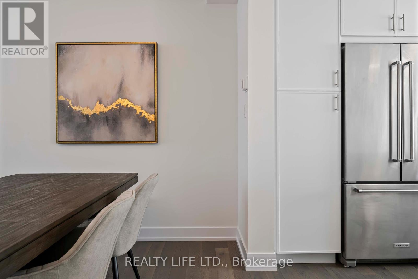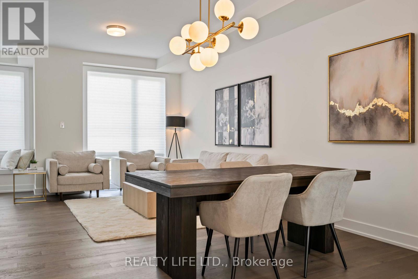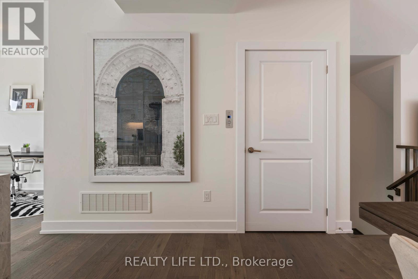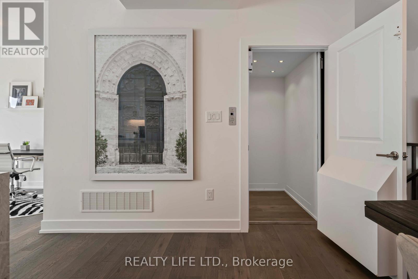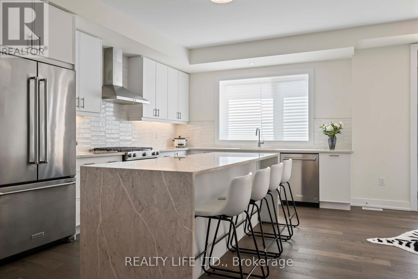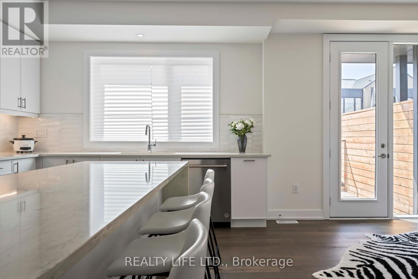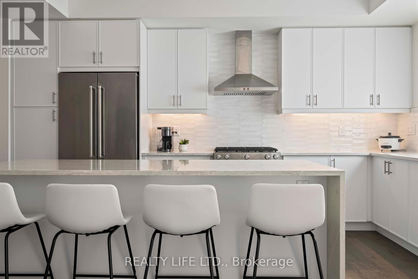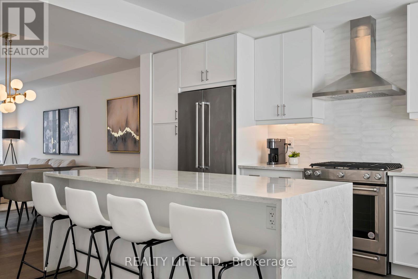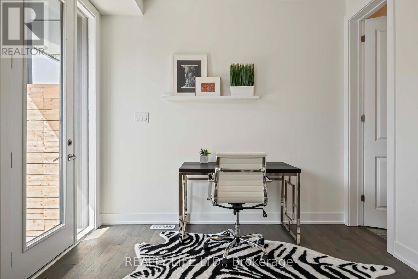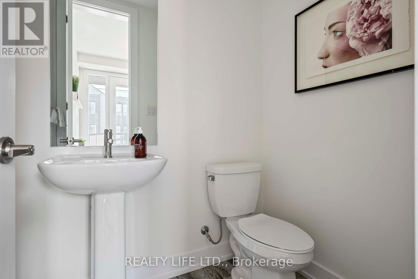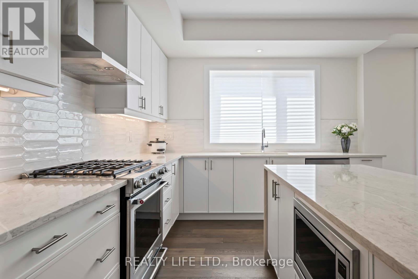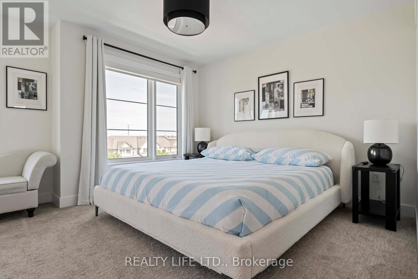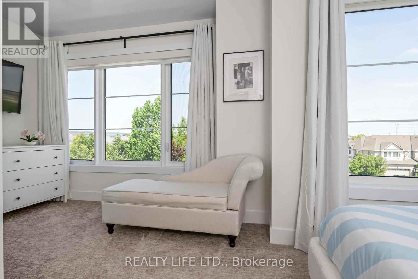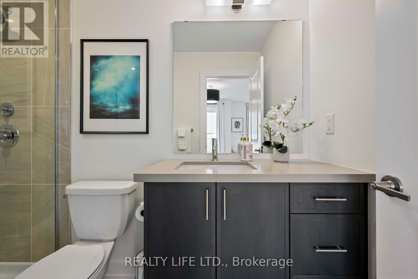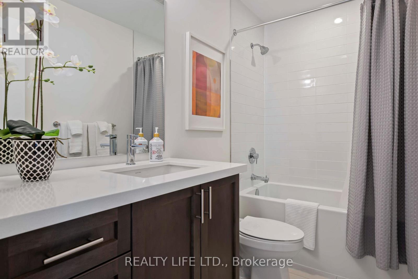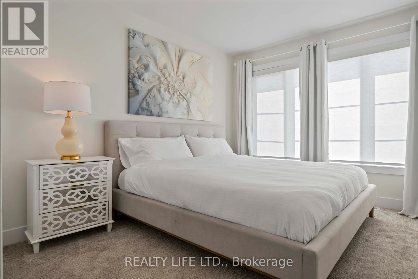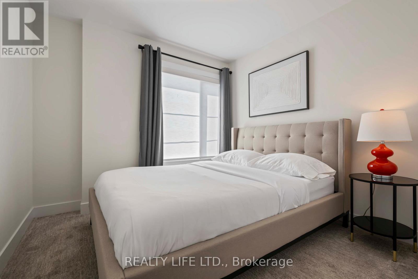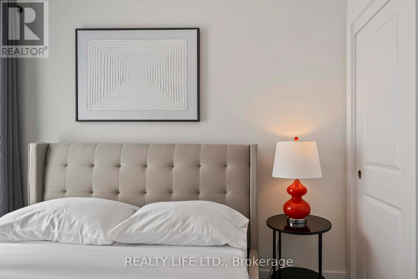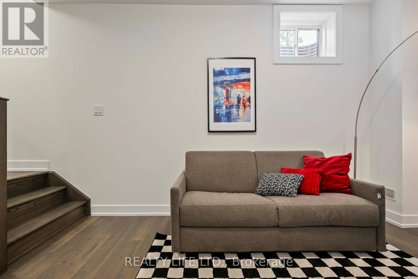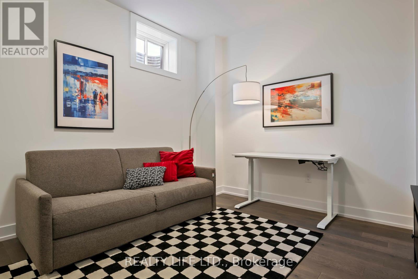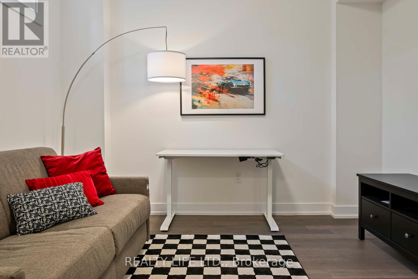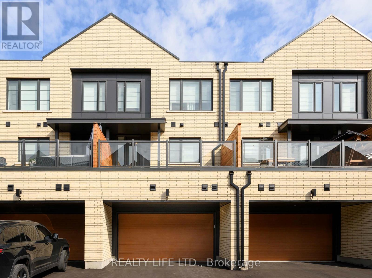6 - 2273 Turnberry Road Burlington, Ontario L7M 2B2
$1,799,900Maintenance, Insurance, Common Area Maintenance
$332.50 Monthly
Maintenance, Insurance, Common Area Maintenance
$332.50 MonthlyElevator Unit! Luxurious Executive 4 Bdrm, 4 Bathroom Town Home In Millcroft Neighborhood! Desirable Millcroft Golf And Country Club Community! Many Upgrades $$$. Superb Floor Plan. Approximately 2,350 Square Feet of Living Space (includes 260 square feet of finished basement). Bright & Spacious Gourmet Kitchen With Large Centre Island, Quartz Counters & Stainless Steel Appliances. Modern Open Concept Design. Beautiful Oak Staircase From Basement To Third Floor. Large Primary With Double Closet & 3Pc Ensuite. Generous Bdrm Sizes. Walk Out From Kitchen To Patio. Great Curb Appeal! Two Car Garage! Convenient Garage Entry Into Home. Excellent Location. Close To Shopping, Schools, Parks, Trails. (id:60365)
Property Details
| MLS® Number | W12290918 |
| Property Type | Single Family |
| Community Name | Rose |
| AmenitiesNearBy | Public Transit, Park, Schools |
| CommunityFeatures | Pet Restrictions |
| Features | Conservation/green Belt, Balcony, In Suite Laundry |
| ParkingSpaceTotal | 4 |
Building
| BathroomTotal | 4 |
| BedroomsAboveGround | 4 |
| BedroomsTotal | 4 |
| Appliances | Garage Door Opener Remote(s), Dishwasher, Dryer, Garage Door Opener, Stove, Washer, Refrigerator |
| BasementDevelopment | Finished |
| BasementType | N/a (finished) |
| CoolingType | Central Air Conditioning |
| ExteriorFinish | Brick |
| FlooringType | Tile, Hardwood, Carpeted |
| HalfBathTotal | 1 |
| HeatingFuel | Natural Gas |
| HeatingType | Forced Air |
| StoriesTotal | 3 |
| SizeInterior | 2000 - 2249 Sqft |
| Type | Row / Townhouse |
Parking
| Attached Garage | |
| Garage |
Land
| Acreage | No |
| LandAmenities | Public Transit, Park, Schools |
Rooms
| Level | Type | Length | Width | Dimensions |
|---|---|---|---|---|
| Second Level | Living Room | 4.57 m | 3.64 m | 4.57 m x 3.64 m |
| Second Level | Dining Room | 3.91 m | 2.74 m | 3.91 m x 2.74 m |
| Second Level | Kitchen | 4.79 m | 3.9 m | 4.79 m x 3.9 m |
| Second Level | Eating Area | 3.01 m | 2.35 m | 3.01 m x 2.35 m |
| Third Level | Primary Bedroom | 5.82 m | 3.4 m | 5.82 m x 3.4 m |
| Third Level | Bedroom 2 | 4.3 m | 2.84 m | 4.3 m x 2.84 m |
| Third Level | Bedroom 3 | 2.86 m | 2.79 m | 2.86 m x 2.79 m |
| Basement | Recreational, Games Room | 4.38 m | 3.41 m | 4.38 m x 3.41 m |
| Main Level | Foyer | 2.15 m | 1.63 m | 2.15 m x 1.63 m |
| Main Level | Bedroom 4 | 3.35 m | 2.8 m | 3.35 m x 2.8 m |
https://www.realtor.ca/real-estate/28618478/6-2273-turnberry-road-burlington-rose-rose
Joseph Donato
Broker of Record

