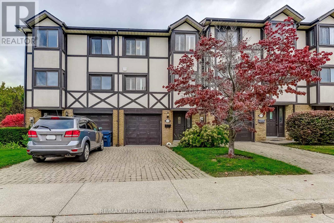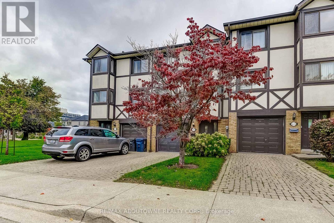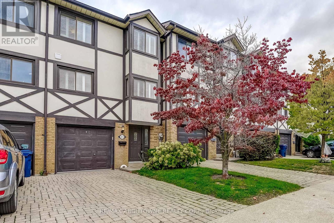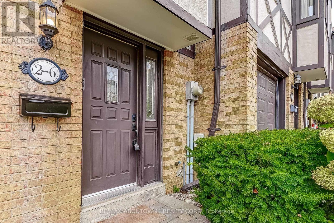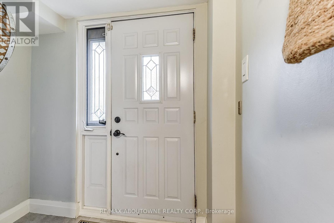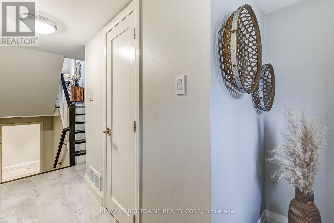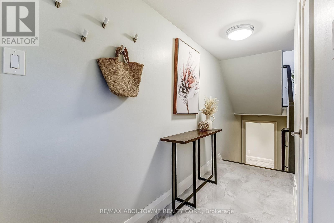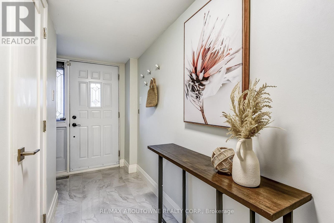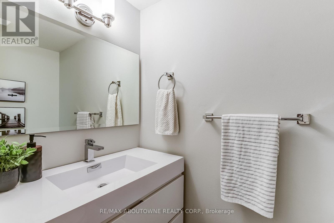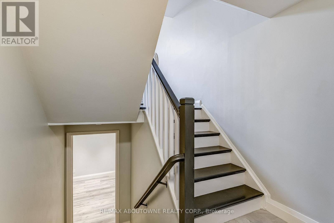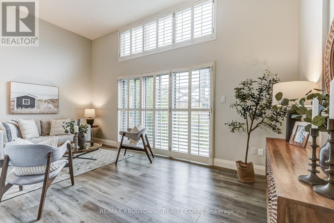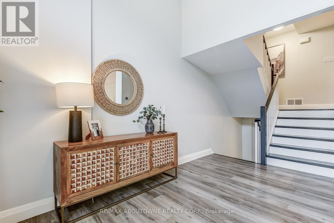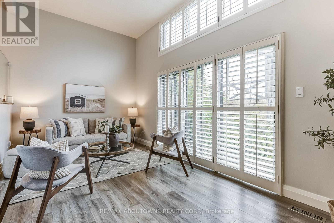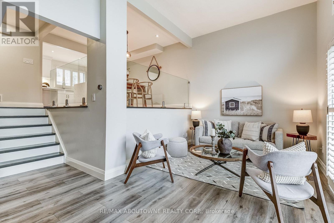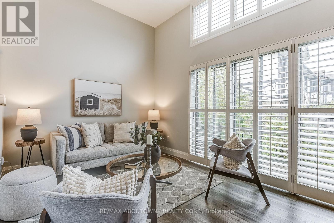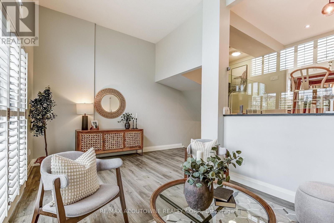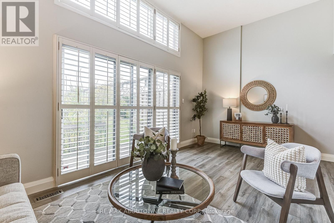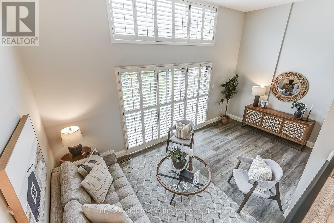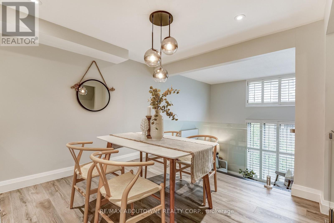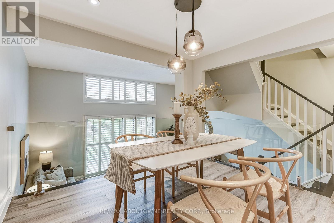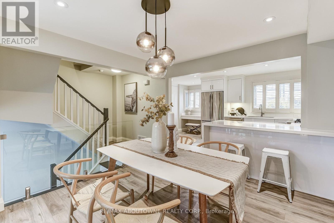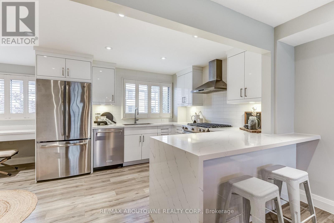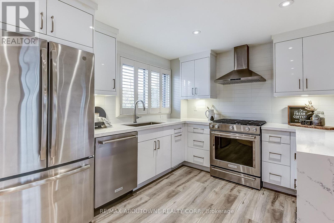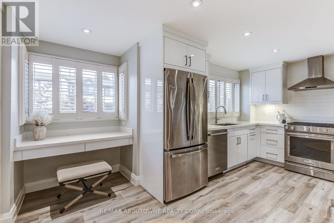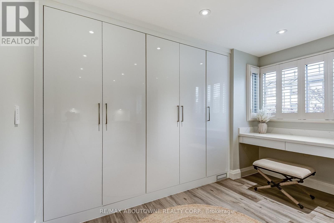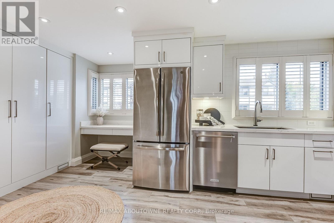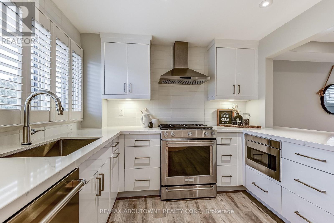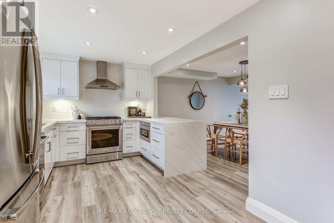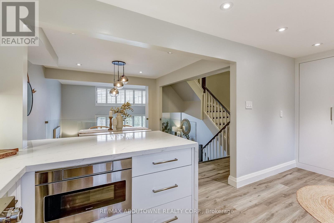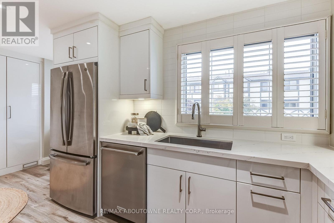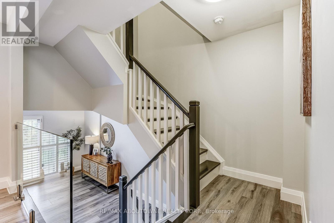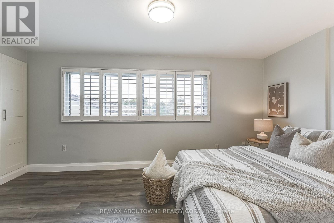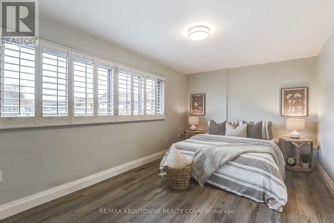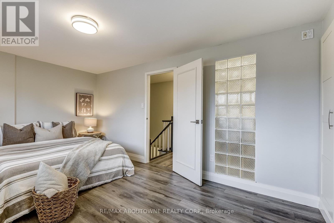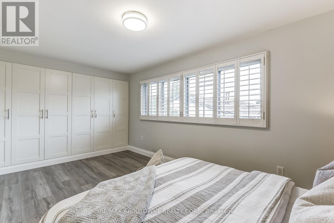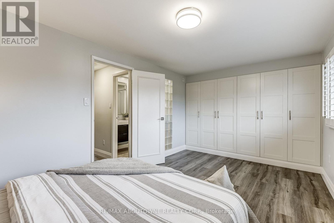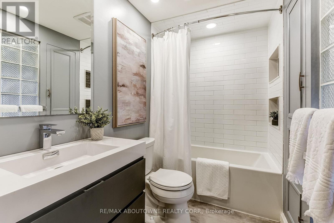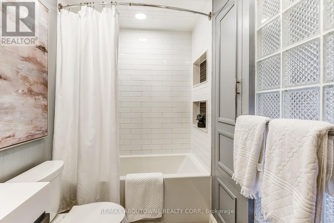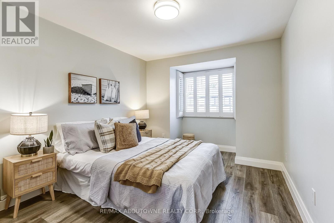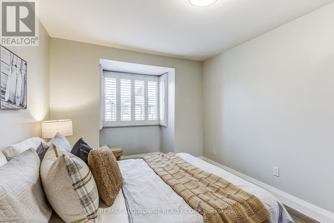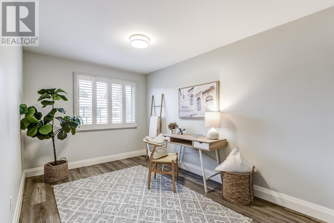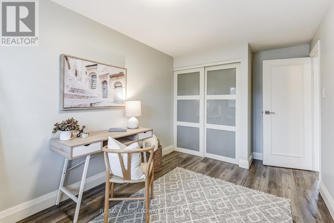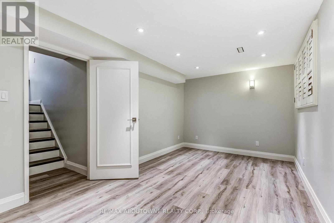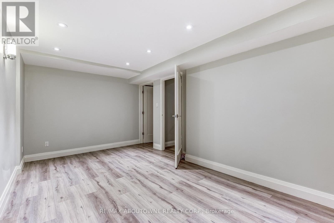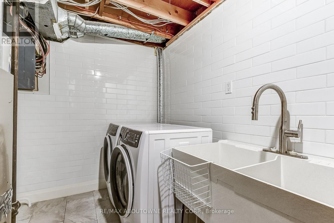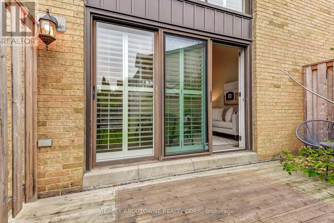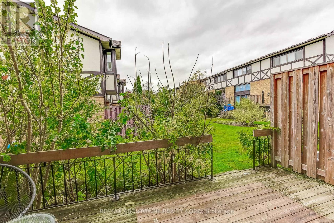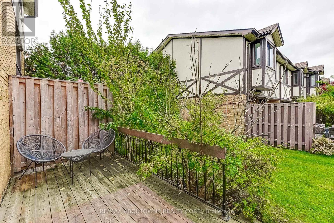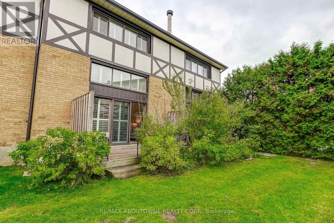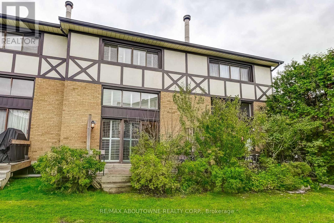6 - 2 Bradbrook Road Toronto, Ontario M8Z 5V3
$989,000Maintenance, Water, Common Area Maintenance, Insurance, Parking
$539.18 Monthly
Maintenance, Water, Common Area Maintenance, Insurance, Parking
$539.18 MonthlyWelcome to Bradbrook Square. This stunning multi-level townhouse has been renovated and offers over 1500 square feet of luxurious finished living space across 5 levels. The functional and newly tiled entryway has a warm and welcoming feel and boasts a new powder room. New wide plank hardwood floors throughout add a modern touch and a seamless flow making this home a perfect place to entertain and unwind alike. The new kitchen is a chefs dream with high end stainless steel appliances, gorgeous countertops with waterfall feature and a wall of pantry cupboards maximizing storage space. The kitchen is open to the dining room which overlooks the spacious family room with vaulted ceilings and double glass sliding doors that open to a private patio that is surrounded by mature trees and fully landscaped making it the perfect outdoor oasis. On the third floor, you'll find the generous primary bedroom which is large enough for a king sized bed and has his and hers built-in closets. 2 other good sized bedrooms and a new 4-piece bathroom finish off the upper level. The lower level has a large rec room, perfect for a home office, kids playroom, or to watch movies. Additional updates include the furnace (2024), hot water tank that is owned (2024) and washer a dryer (2023). Located just steps to the TTC, minutes to the Queensway TTC and Mimico GO station as well as the Gardiner Expressway, commuting is made easy, while you can easily walk to shops, grocery stores, high ranking schools, and parks. Truly a must see! (id:60365)
Property Details
| MLS® Number | W12486261 |
| Property Type | Single Family |
| Community Name | Islington-City Centre West |
| CommunityFeatures | Pets Allowed With Restrictions |
| EquipmentType | None |
| Features | Level, Carpet Free |
| ParkingSpaceTotal | 2 |
| RentalEquipmentType | None |
Building
| BathroomTotal | 2 |
| BedroomsAboveGround | 3 |
| BedroomsTotal | 3 |
| Age | 31 To 50 Years |
| Appliances | Dishwasher, Dryer, Hood Fan, Microwave, Stove, Washer, Window Coverings, Refrigerator |
| ArchitecturalStyle | Multi-level |
| BasementDevelopment | Partially Finished |
| BasementType | N/a (partially Finished) |
| CoolingType | Central Air Conditioning |
| ExteriorFinish | Brick, Stucco |
| HalfBathTotal | 1 |
| HeatingFuel | Natural Gas |
| HeatingType | Forced Air |
| SizeInterior | 1200 - 1399 Sqft |
| Type | Row / Townhouse |
Parking
| Attached Garage | |
| Garage |
Land
| Acreage | No |
| ZoningDescription | R4g |
Rooms
| Level | Type | Length | Width | Dimensions |
|---|---|---|---|---|
| Second Level | Dining Room | 3.24 m | 3.33 m | 3.24 m x 3.33 m |
| Second Level | Kitchen | 5.59 m | 3.51 m | 5.59 m x 3.51 m |
| Third Level | Primary Bedroom | 5.58 m | 3.05 m | 5.58 m x 3.05 m |
| Third Level | Bedroom 2 | 2.89 m | 4.26 m | 2.89 m x 4.26 m |
| Third Level | Bedroom 3 | 2.58 m | 4.59 m | 2.58 m x 4.59 m |
| Other | Recreational, Games Room | 5.38 m | 3.05 m | 5.38 m x 3.05 m |
| In Between | Family Room | 5.59 m | 4.29 m | 5.59 m x 4.29 m |
Aimee Elizabeth Kain
Salesperson
1235 North Service Rd W #100d
Oakville, Ontario L6M 3G5

