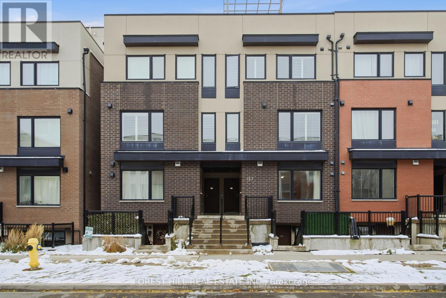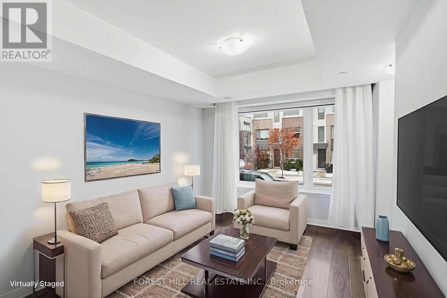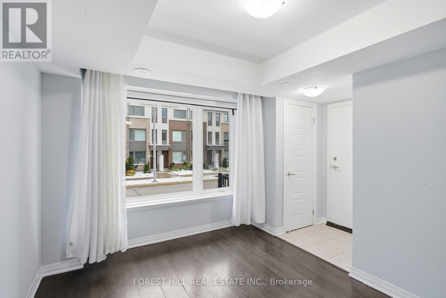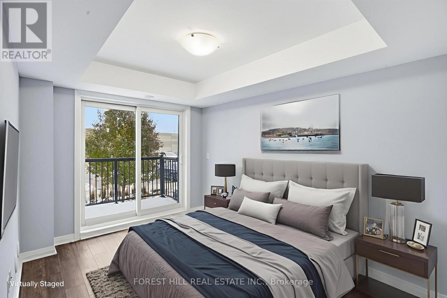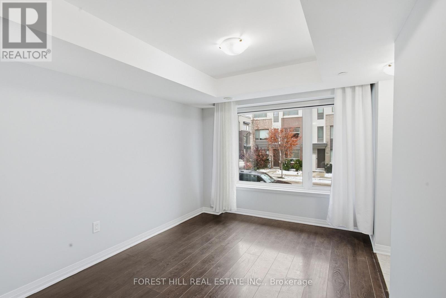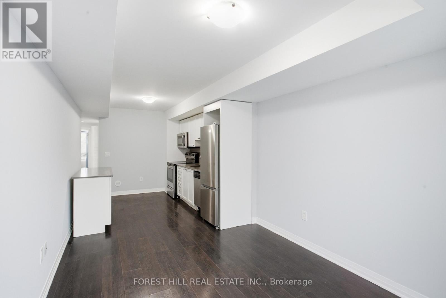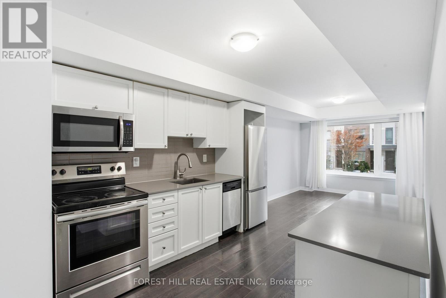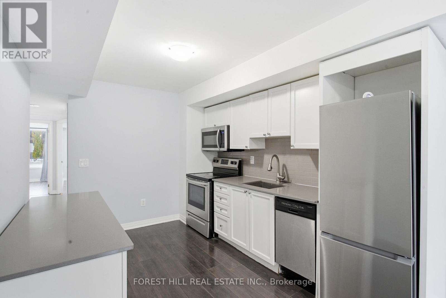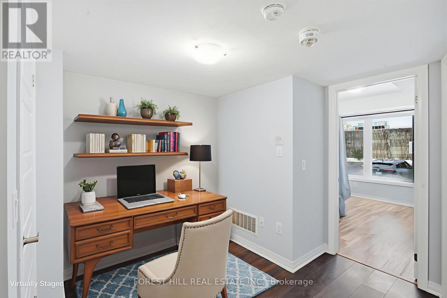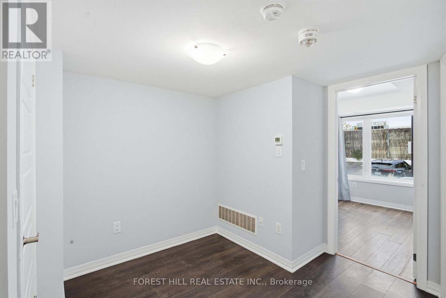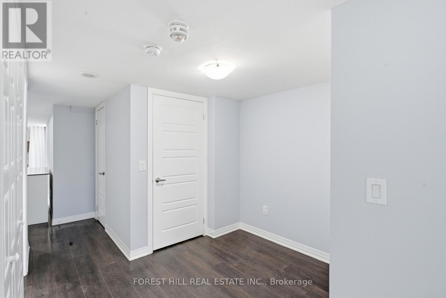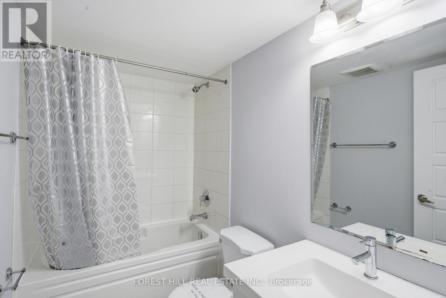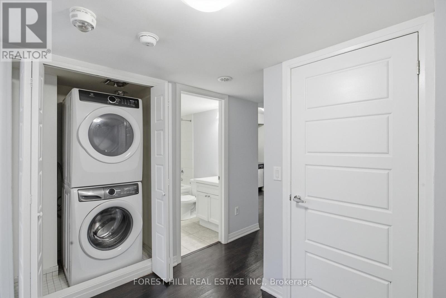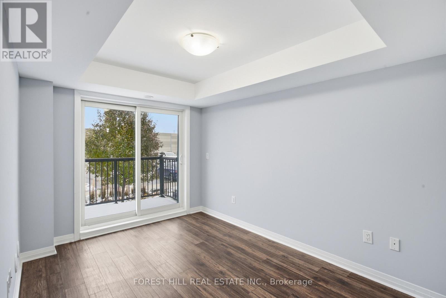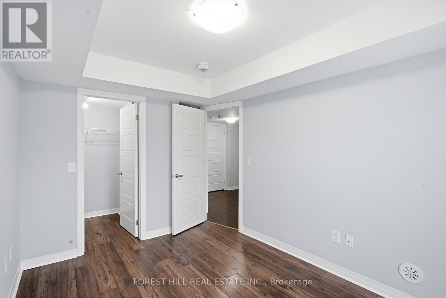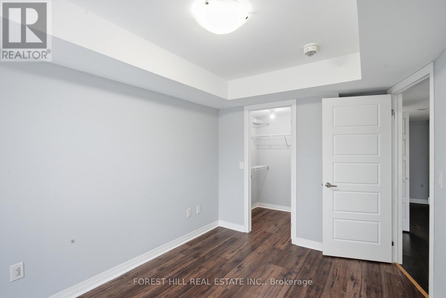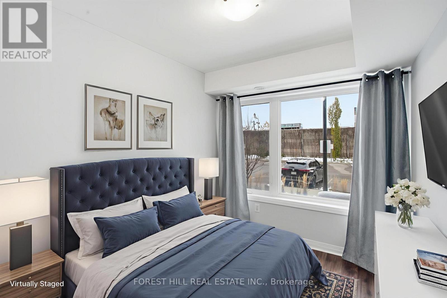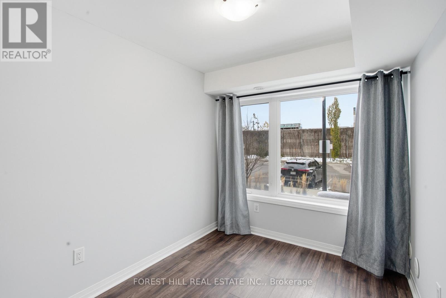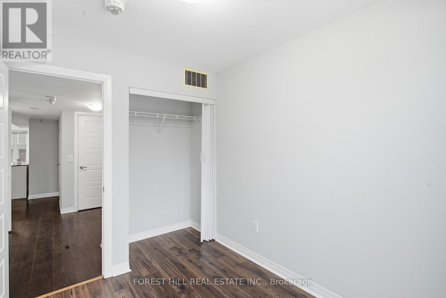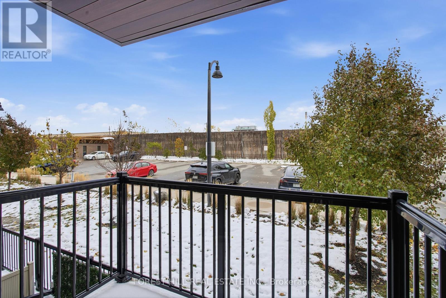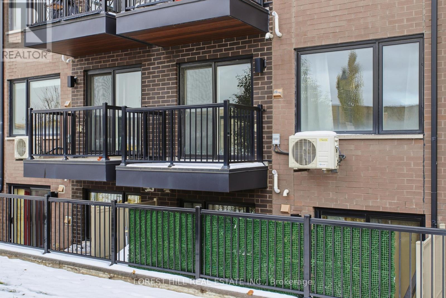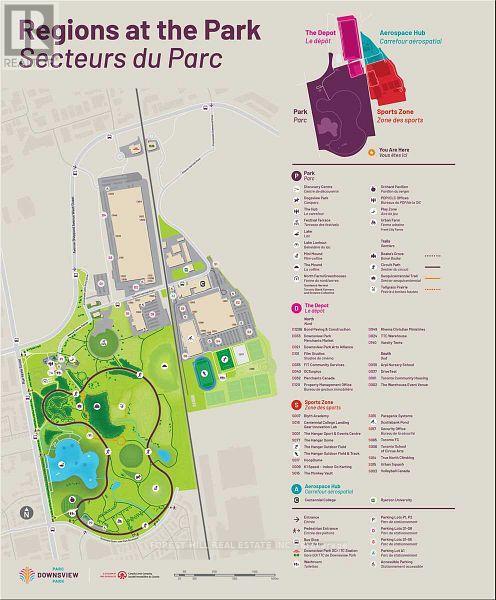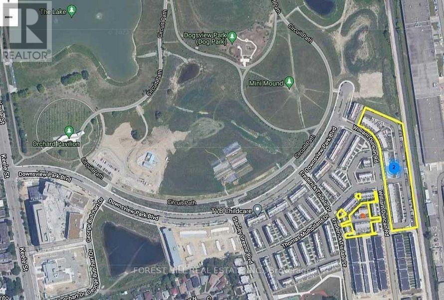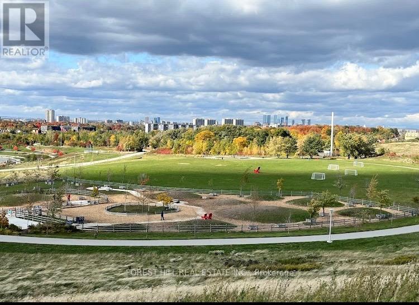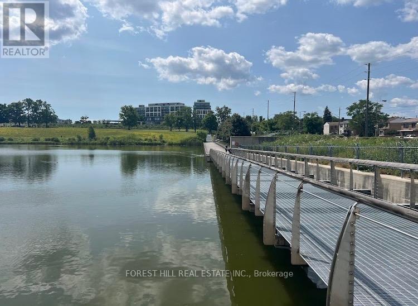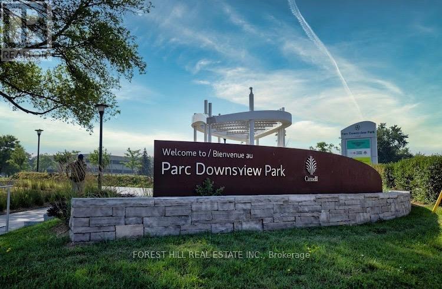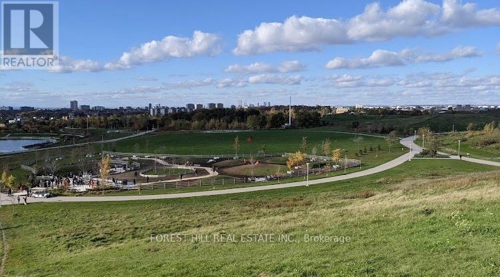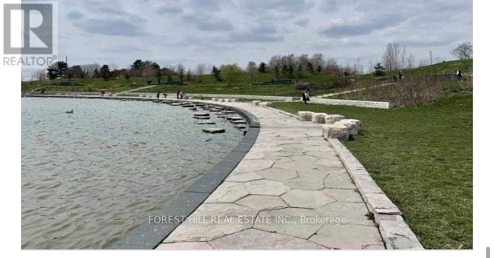6 - 157 William Duncan Road Toronto, Ontario M3K 0B9
$2,350 Monthly
Fantastic value in up and coming, desirable Downsview Park community, in a newer development, built by reputable Mattamy Homes! Freshly painted, spacious, bright and ready to move-in, this modern 2+1 bedroom condo has a functional, open concept layout. Modern kitchen has stainless steel appliances and a large, movable island and quartz countertops. Fridge is 2 months new. Primary bedroom has an open balcony and walk-in closet. Den is ideal for an office/dining/play area. One surface parking spot is right behind the unit and included in rental price.Conveniently, all rooms are on the same level.Free Shuttle Bus To Sheppard W And New Vaughan Subway Extension.Walking Distance To Go Station, Ttc, The Downsview Park, A Beautiful Pond & Shopping Centres. 5 Min Drive To 401, 15 Min Drive To Yorkdale Mall.Downsview Park amenities include: tennis court, outdoor gym, splash pad, kids playground, skate park, walking/bike trails and more! This location cannot be beat! Tenant pays for all utilities (hydro, gas, water) + hot water tank rental + tenant insurance.***Some photos are virtually staged. (id:60365)
Property Details
| MLS® Number | W12580424 |
| Property Type | Single Family |
| Community Name | Downsview-Roding-CFB |
| CommunityFeatures | Pets Allowed With Restrictions |
| EquipmentType | Water Heater |
| Features | Balcony, Carpet Free |
| ParkingSpaceTotal | 1 |
| RentalEquipmentType | Water Heater |
Building
| BathroomTotal | 1 |
| BedroomsAboveGround | 2 |
| BedroomsBelowGround | 1 |
| BedroomsTotal | 3 |
| Appliances | Dishwasher, Dryer, Microwave, Stove, Washer, Window Coverings, Refrigerator |
| BasementType | None |
| CoolingType | Central Air Conditioning |
| ExteriorFinish | Brick |
| FlooringType | Laminate |
| HeatingFuel | Natural Gas |
| HeatingType | Forced Air |
| SizeInterior | 700 - 799 Sqft |
| Type | Row / Townhouse |
Parking
| No Garage |
Land
| Acreage | No |
Rooms
| Level | Type | Length | Width | Dimensions |
|---|---|---|---|---|
| Flat | Living Room | 6.96 m | 3 m | 6.96 m x 3 m |
| Flat | Dining Room | 6.96 m | 3 m | 6.96 m x 3 m |
| Flat | Kitchen | 6.96 m | 3 m | 6.96 m x 3 m |
| Flat | Primary Bedroom | 3.2 m | 2.74 m | 3.2 m x 2.74 m |
| Flat | Bedroom 2 | 3.18 m | 2.41 m | 3.18 m x 2.41 m |
| Flat | Den | 2.77 m | 2.21 m | 2.77 m x 2.21 m |
Ofelia Mateescu
Salesperson
15 Lesmill Rd Unit 1
Toronto, Ontario M3B 2T3

