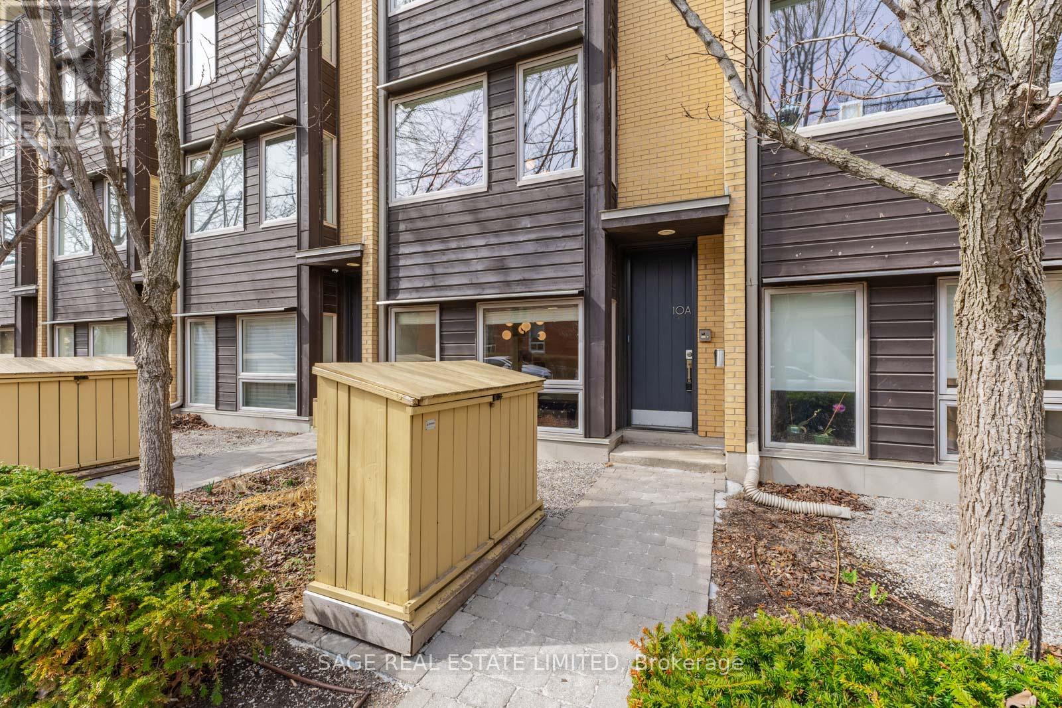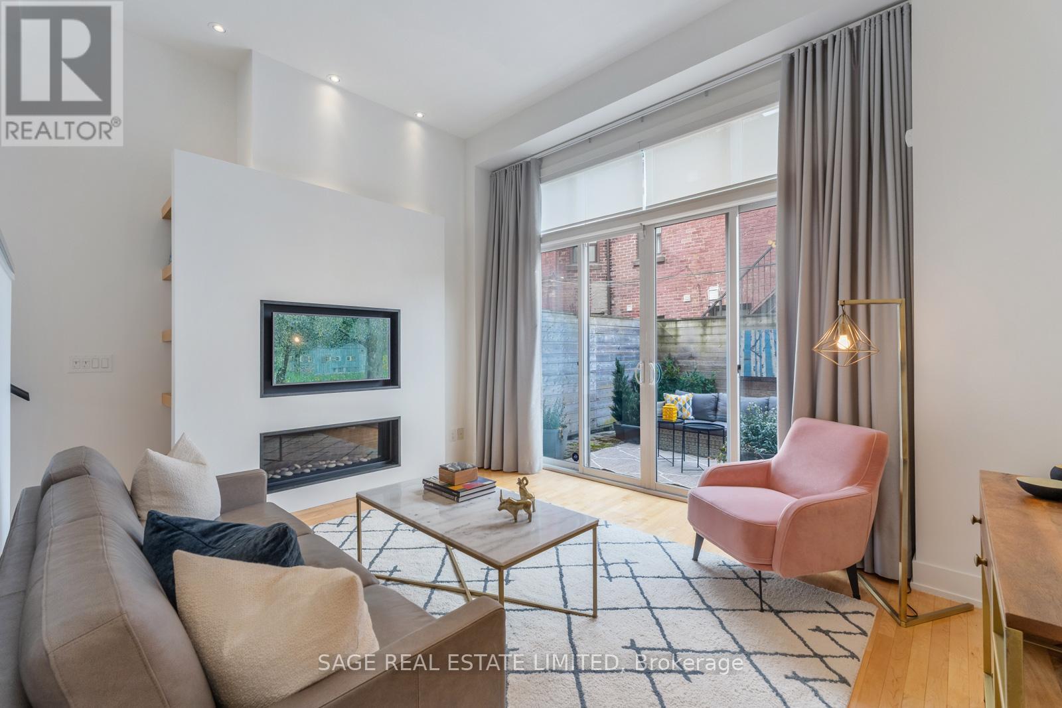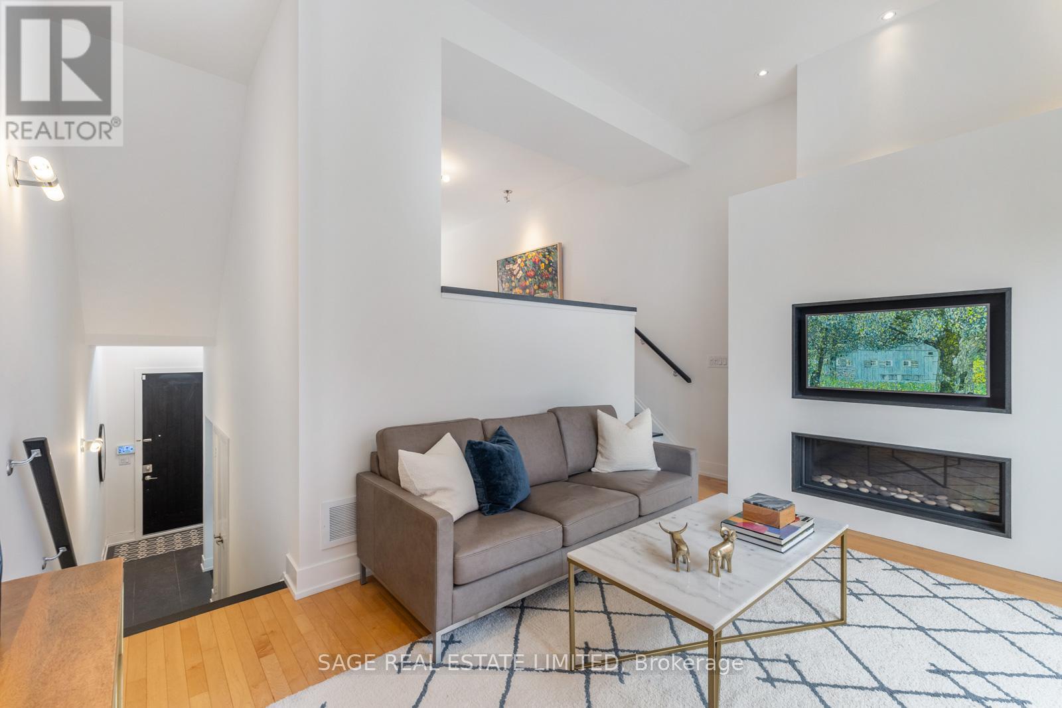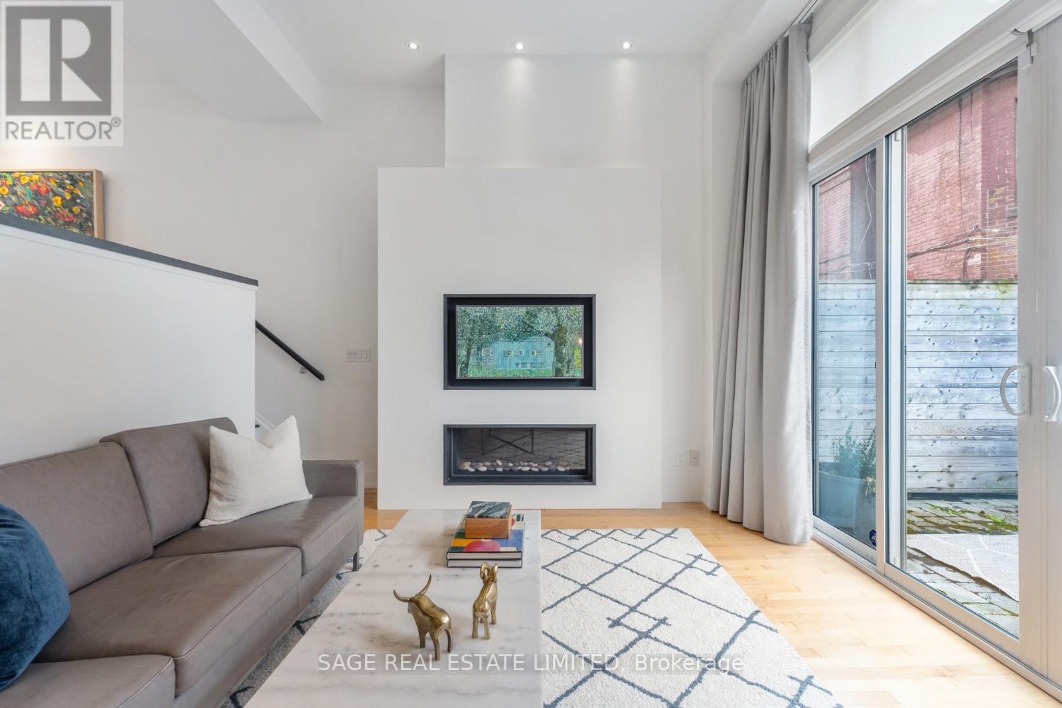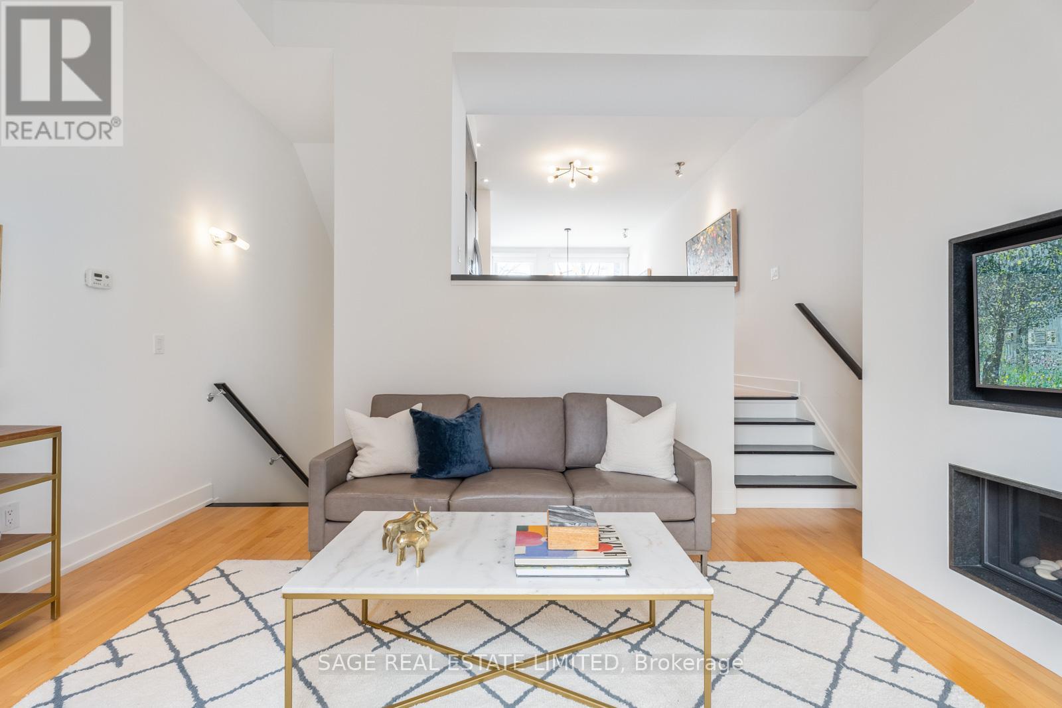6 - 10a Cecil Street Toronto, Ontario M5T 3B1
$1,659,000Maintenance, Heat, Common Area Maintenance, Insurance, Parking
$1,117.36 Monthly
Maintenance, Heat, Common Area Maintenance, Insurance, Parking
$1,117.36 MonthlyGet the Best of Both Worlds - Your Own Spacious Home With None of the Maintenance! This Home Has it All - Fantastically Located on a Tranquil, Tree-Lined Street Just One Block South of the University of Toronto and 2 Blocks West of the Many Hospitals on University. Loft-Inspired, This Turnkey, Superb Townhouse Has a Total of 2223 ft2 of Light and Bright Living Space With Sunny South and North Exposures, Soaring Ceilings and Abundant Natural Light. Two Terrific Outdoor Spaces: a Green Courtyard Garden Walk-Out From the Living Room, as Well as a Large South-Facing Balcony From the Upper Level Primary Suite With Spectacular Unobstructed Views of the CN Tower and the City Skyline. Excellent Cook's Kitchen has Quartz Counters, Breakfast Bar and Quality Stainless Steel Appliances. There's a Large and Comfortable Living Room with a Gas Fireplace and Walk-Out to the Garden. All 3 Bedrooms Have Excellent Closet Space With Two Walk-Ins. The Third Floor Primary Retreat Has a Generously-Sized Bedroom, a Large Spa-Bath With Separate Shower & Whirlpool Tub, a Walk-In Closet Customized With Multiple Built-Ins and a Walk-Out to the Terrace and Exquisite City View. The Main Level Includes a Spacious Office or Family Room Plus a Powder Room and a Tandem 4th Bedroom or Work-Out Room? There's Private & Secure Easy Garage Parking at the Back. It's the Perfect Location for Families and Couples, Walk to Everything: Subway, Streetcars, the AGO, OCAD, Baldwin St Restaurants and Cafes, Kensington Market Shops, and the Financial District! Excellent Layout Allows for Privacy and Space for Everyone. (id:60365)
Property Details
| MLS® Number | C12124409 |
| Property Type | Single Family |
| Community Name | Kensington-Chinatown |
| AmenitiesNearBy | Schools, Public Transit, Place Of Worship, Hospital |
| CommunityFeatures | Pet Restrictions, Community Centre |
| ParkingSpaceTotal | 1 |
| Structure | Patio(s) |
Building
| BathroomTotal | 4 |
| BedroomsAboveGround | 3 |
| BedroomsTotal | 3 |
| Age | 11 To 15 Years |
| Amenities | Fireplace(s), Separate Electricity Meters |
| Appliances | Water Heater, Dishwasher, Dryer, Microwave, Stove, Washer, Window Coverings, Refrigerator |
| BasementDevelopment | Finished |
| BasementType | N/a (finished) |
| CoolingType | Central Air Conditioning |
| ExteriorFinish | Brick |
| FireplacePresent | Yes |
| FireplaceTotal | 1 |
| FlooringType | Ceramic, Hardwood |
| HalfBathTotal | 1 |
| HeatingFuel | Natural Gas |
| HeatingType | Forced Air |
| StoriesTotal | 3 |
| SizeInterior | 1800 - 1999 Sqft |
| Type | Row / Townhouse |
Parking
| Garage |
Land
| Acreage | No |
| LandAmenities | Schools, Public Transit, Place Of Worship, Hospital |
Rooms
| Level | Type | Length | Width | Dimensions |
|---|---|---|---|---|
| Second Level | Dining Room | 3.58 m | 3.15 m | 3.58 m x 3.15 m |
| Second Level | Kitchen | 3.58 m | 3.5 m | 3.58 m x 3.5 m |
| Third Level | Bedroom 2 | 3.61 m | 3.3 m | 3.61 m x 3.3 m |
| Third Level | Bedroom 3 | 3.61 m | 3.3 m | 3.61 m x 3.3 m |
| Lower Level | Bedroom 4 | 4.22 m | 3.3 m | 4.22 m x 3.3 m |
| Main Level | Foyer | 1.88 m | 1.37 m | 1.88 m x 1.37 m |
| Main Level | Office | 5.79 m | 3.07 m | 5.79 m x 3.07 m |
| Upper Level | Primary Bedroom | 4.65 m | 3.66 m | 4.65 m x 3.66 m |
| In Between | Living Room | 4.65 m | 3.61 m | 4.65 m x 3.61 m |
Sandra Pate
Broker
2010 Yonge Street
Toronto, Ontario M4S 1Z9
Amy Lynne Polson
Broker
2010 Yonge Street
Toronto, Ontario M4S 1Z9

