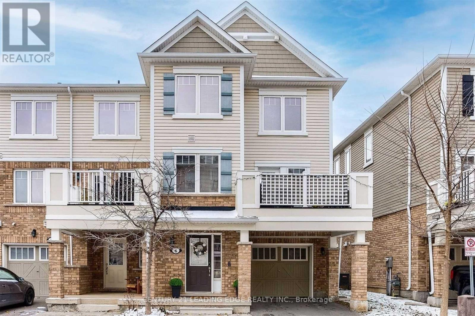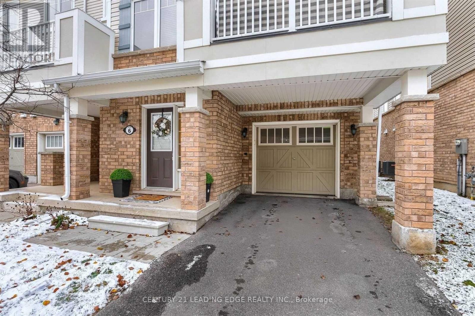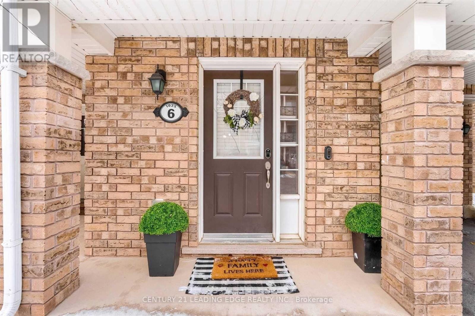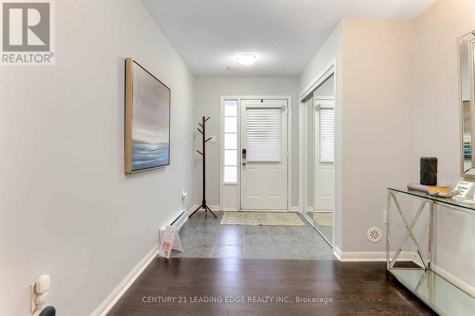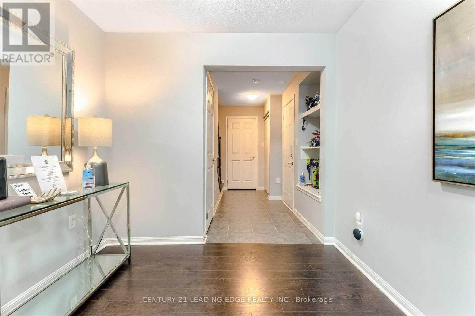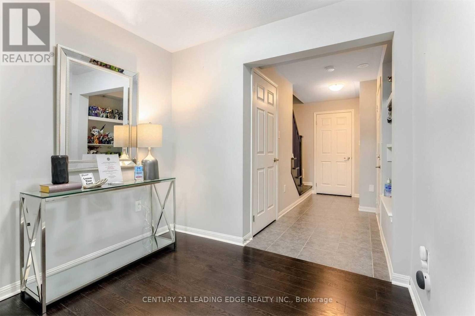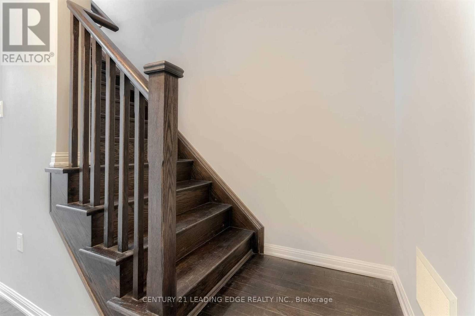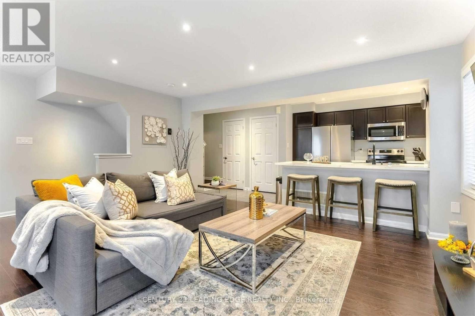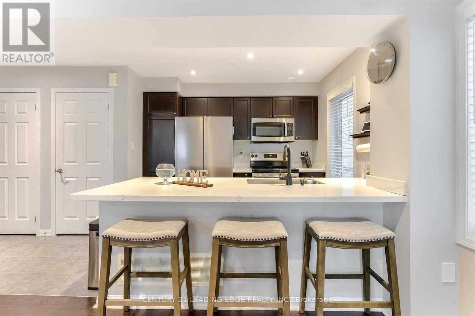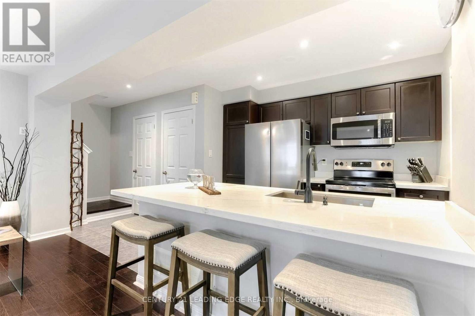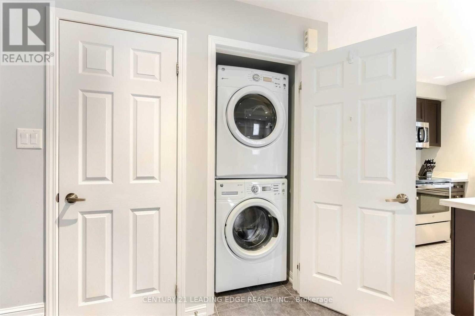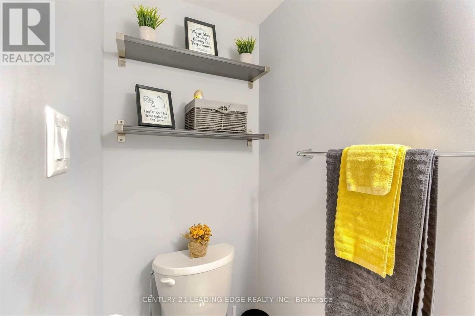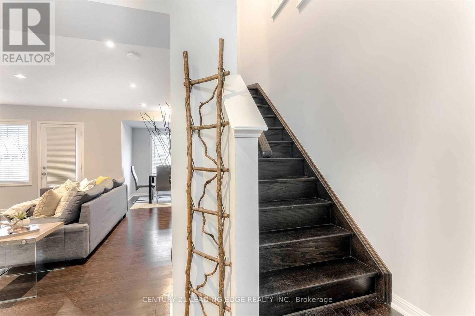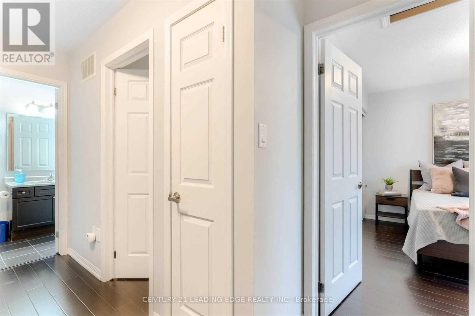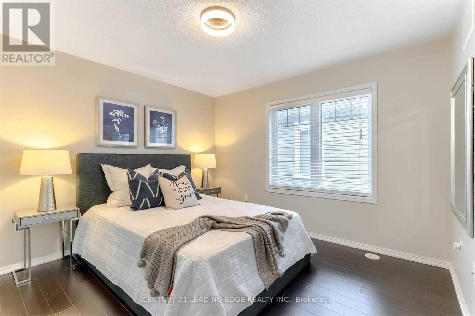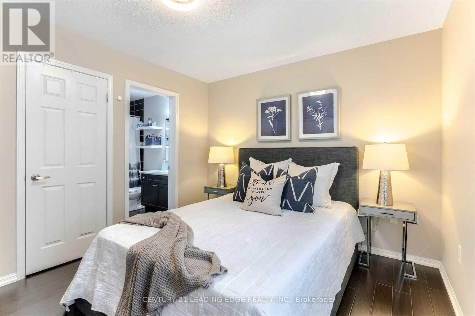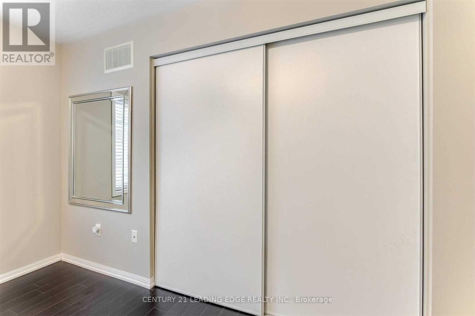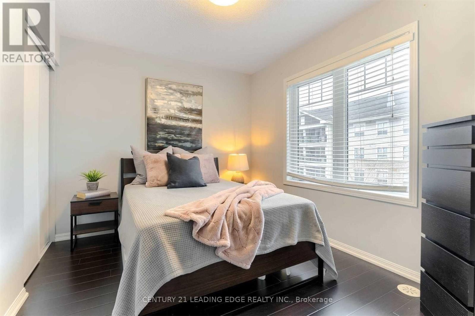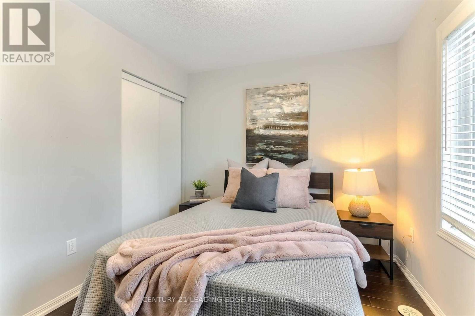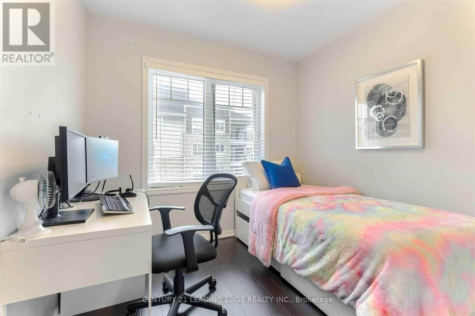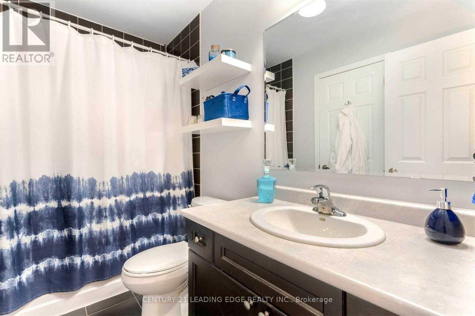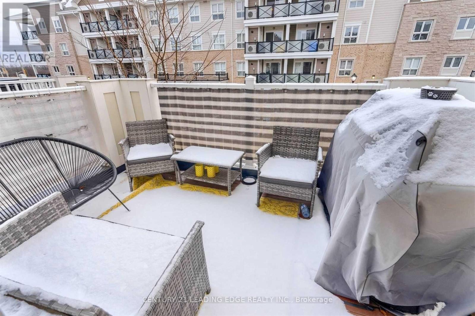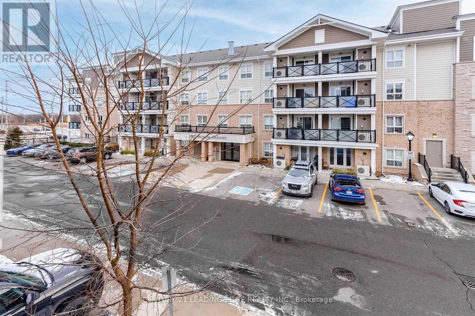6 - 1025 Nadalin Heights Milton, Ontario L9T 8R3
3 Bedroom
2 Bathroom
1500 - 2000 sqft
Central Air Conditioning
Forced Air
$2,900 Monthly
Rent A 3Br Modern Town House In Milton. Pot Lights Thru Out Main Floor, Master Bedroom W/ His & Her Closet. 1 Car Garage With Garage Door Opener. Minutes Milton Go Station, Hospital, Malls & Major Highways 407/401. (id:60365)
Property Details
| MLS® Number | W12521104 |
| Property Type | Single Family |
| Community Name | 1038 - WI Willmott |
| ParkingSpaceTotal | 2 |
Building
| BathroomTotal | 2 |
| BedroomsAboveGround | 3 |
| BedroomsTotal | 3 |
| Age | 6 To 15 Years |
| Appliances | Dishwasher, Dryer, Microwave, Hood Fan, Stove, Washer, Refrigerator |
| BasementDevelopment | Finished |
| BasementFeatures | Walk Out |
| BasementType | N/a (finished) |
| ConstructionStyleAttachment | Attached |
| CoolingType | Central Air Conditioning |
| ExteriorFinish | Brick, Vinyl Siding |
| FlooringType | Wood |
| FoundationType | Poured Concrete |
| HalfBathTotal | 1 |
| HeatingFuel | Natural Gas |
| HeatingType | Forced Air |
| StoriesTotal | 3 |
| SizeInterior | 1500 - 2000 Sqft |
| Type | Row / Townhouse |
| UtilityWater | Municipal Water |
Parking
| Attached Garage | |
| Garage |
Land
| Acreage | No |
| Sewer | Sanitary Sewer |
Rooms
| Level | Type | Length | Width | Dimensions |
|---|---|---|---|---|
| Second Level | Great Room | 5.05 m | 4.35 m | 5.05 m x 4.35 m |
| Second Level | Dining Room | 2.68 m | 3.84 m | 2.68 m x 3.84 m |
| Second Level | Kitchen | 3.59 m | 2.74 m | 3.59 m x 2.74 m |
| Third Level | Primary Bedroom | 3.29 m | 3.53 m | 3.29 m x 3.53 m |
| Third Level | Bedroom 2 | 3.35 m | 2.74 m | 3.35 m x 2.74 m |
| Third Level | Bedroom 3 | 2.68 m | 2.43 m | 2.68 m x 2.43 m |
| Main Level | Office | 2.43 m | 1.82 m | 2.43 m x 1.82 m |
Vijitha Bulathsinghala
Broker
Century 21 Leading Edge Realty Inc.
6375 Dixie Rd #102
Mississauga, Ontario L5T 2E5
6375 Dixie Rd #102
Mississauga, Ontario L5T 2E5

