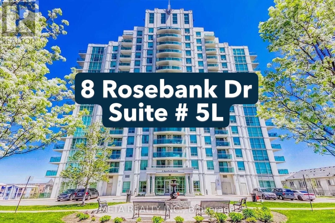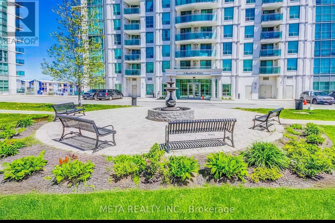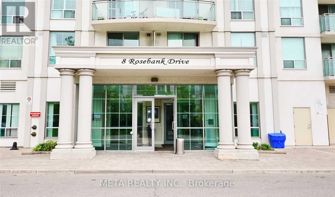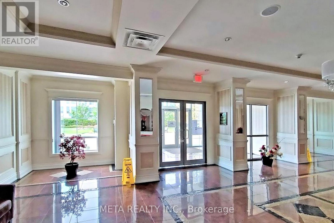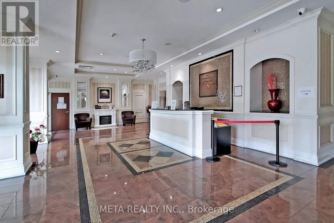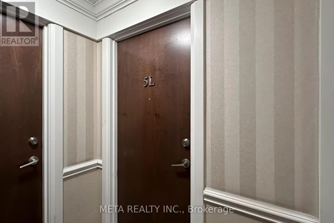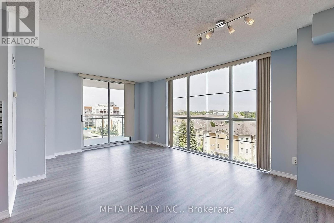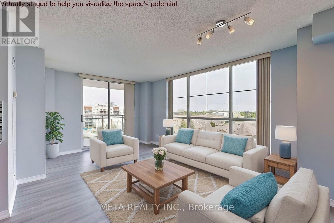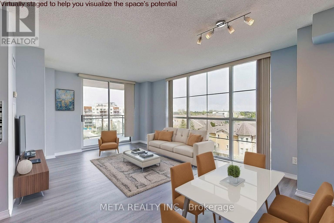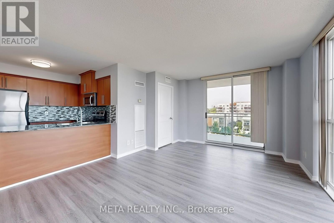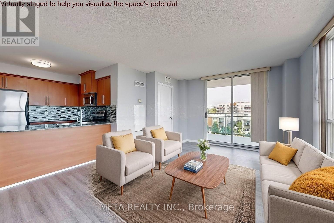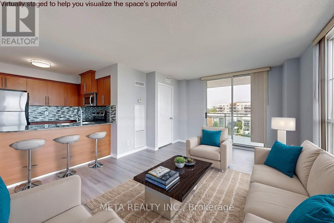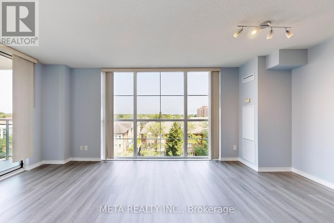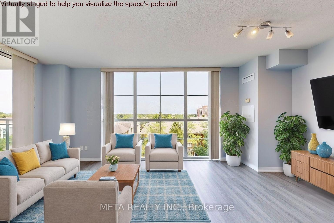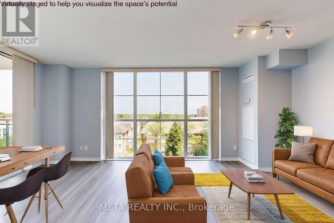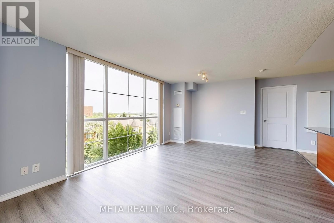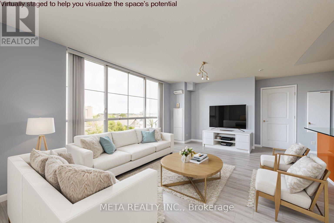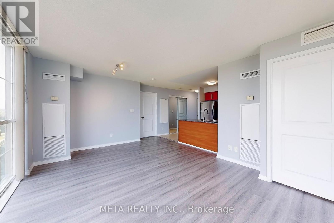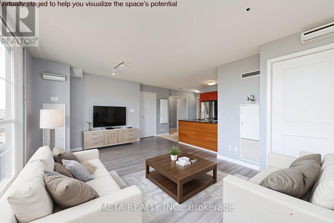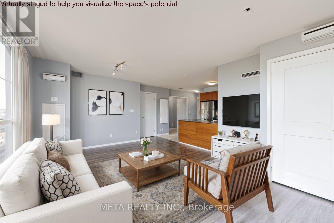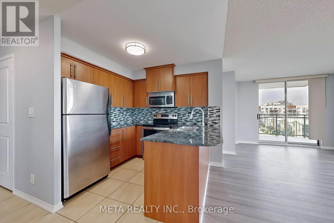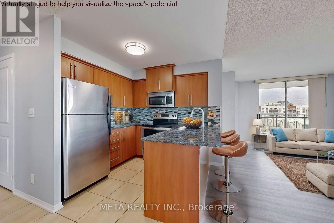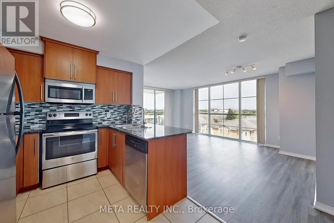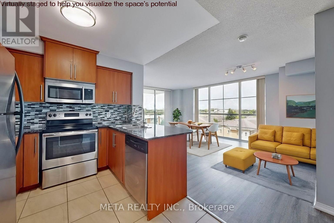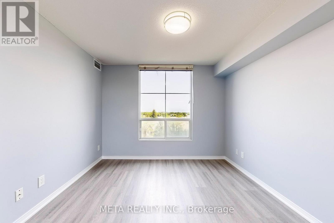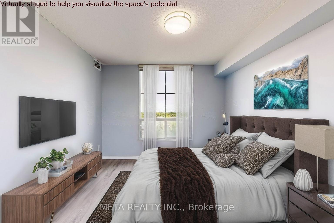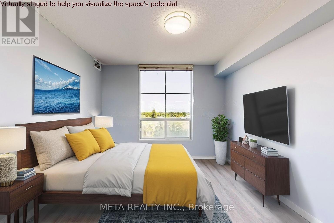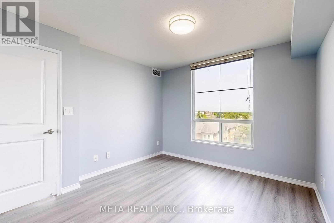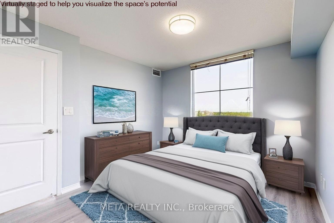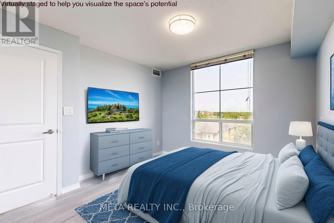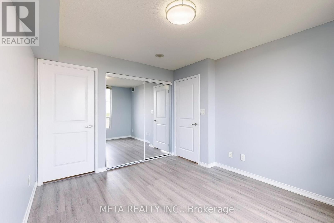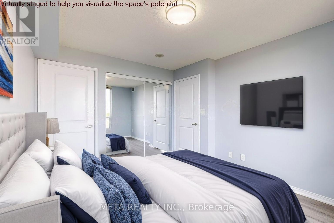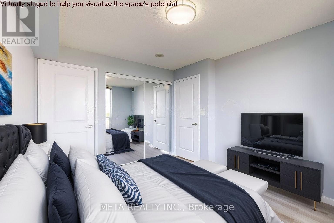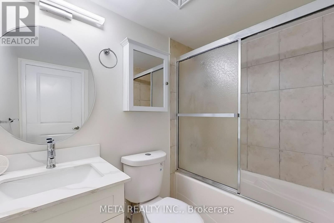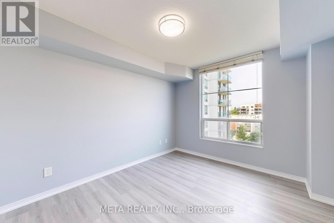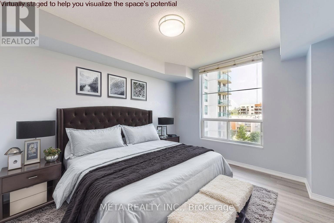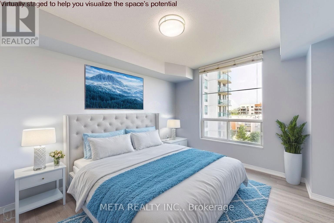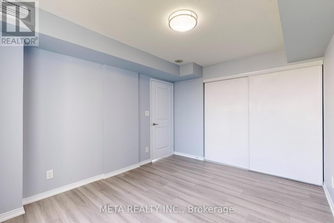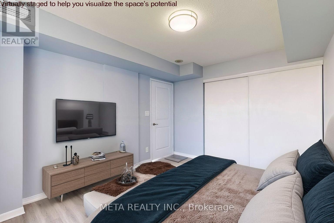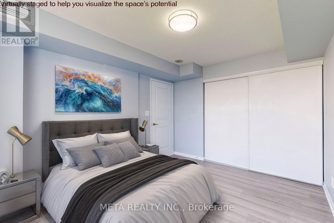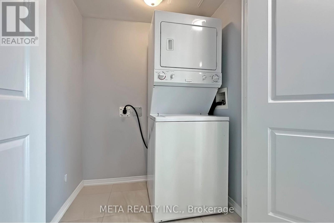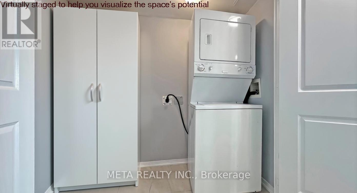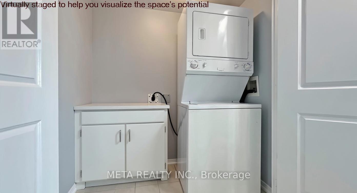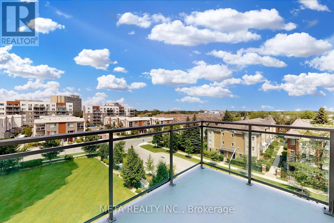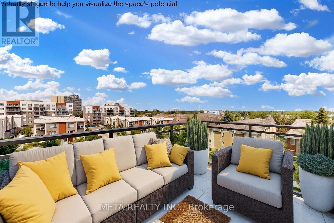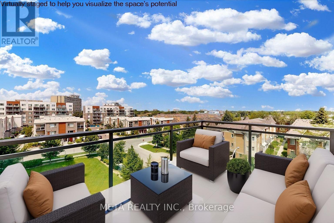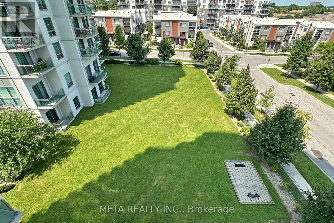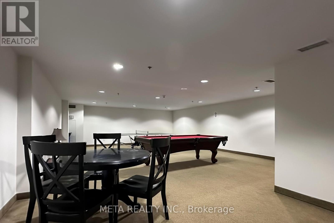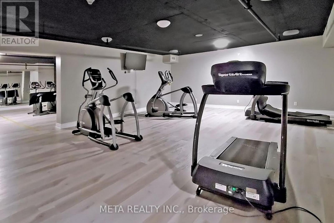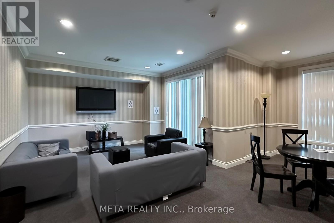5l - 8 Rosebank Drive Toronto, Ontario M1B 5Z3
$569,888Maintenance, Common Area Maintenance, Heat, Insurance, Parking, Water
$597.12 Monthly
Maintenance, Common Area Maintenance, Heat, Insurance, Parking, Water
$597.12 MonthlyElegant CORNER SUITE in the Prestigious Markham Place Condominiums! Experience stylish urban living in this beautifully updated and immaculately maintained 2-bedroom, 2-bathroom luxury condo, perfectly situated in one of Scarboroughs most desirable high-rise communities. This bright and spacious corner suite combines functional design with refined finishes to satisfy even the most discerning buyer.From the moment you walk in, you'll be greeted by a freshly painted interior, brand-new wide-plank vinyl flooring, and modern LED lighting. The smart, open-concept layout is ideal for both everyday living and elegant entertaining. The sun-filled living and dining areas flow seamlessly to a large private balcony with breathtaking, unobstructed views perfect for your morning coffee or evening gatherings.The fully renovated kitchen is a chefs delight, featuring quartz countertops, stainless steel appliances, upgraded cabinetry, and a striking backsplash. Both full bathrooms have been stylishly modernized with new vanities, toilets, and fixtures. Added conveniences include in-suite laundry and one secure underground parking space.Markham Place offers low maintenance fees and an array of luxury amenities: 24-hour concierge and security, a modern fitness centre, guest suites, party and media rooms, a BBQ area, and ample visitor parking. Perfectly located in a very secure, safe neighbourhood and steps to TTC transit, and just minutes to Hwy 401, Scarborough Town Centre, GO Station, Centennial College, and University of Toronto Scarborough. Surrounded by top-rated schools, parks, places of worship, shopping, dining, and everyday conveniences.Whether you're a first-time buyer, downsizer, or savvy investor, this move-in-ready gem is an opportunity you don't want to miss. DON'T MISS OUT make this stunning corner suite yours today! (id:60365)
Property Details
| MLS® Number | E12343193 |
| Property Type | Single Family |
| Community Name | Malvern |
| AmenitiesNearBy | Public Transit |
| Features | Balcony, Carpet Free, In Suite Laundry |
| ParkingSpaceTotal | 1 |
Building
| BathroomTotal | 2 |
| BedroomsAboveGround | 2 |
| BedroomsTotal | 2 |
| Amenities | Security/concierge, Exercise Centre, Visitor Parking |
| Appliances | Dishwasher, Dryer, Microwave, Range, Stove, Washer, Window Coverings, Refrigerator |
| CoolingType | Central Air Conditioning |
| ExteriorFinish | Concrete |
| FlooringType | Vinyl, Tile |
| HeatingFuel | Natural Gas |
| HeatingType | Forced Air |
| SizeInterior | 800 - 899 Sqft |
| Type | Apartment |
Parking
| Underground | |
| Garage |
Land
| Acreage | No |
| LandAmenities | Public Transit |
Rooms
| Level | Type | Length | Width | Dimensions |
|---|---|---|---|---|
| Ground Level | Living Room | 3.87 m | 3.84 m | 3.87 m x 3.84 m |
| Ground Level | Dining Room | 3.87 m | 3.84 m | 3.87 m x 3.84 m |
| Ground Level | Kitchen | 2.44 m | 2.44 m | 2.44 m x 2.44 m |
| Ground Level | Primary Bedroom | 3.24 m | 3.57 m | 3.24 m x 3.57 m |
| Ground Level | Bedroom 2 | 3.5 m | 3.78 m | 3.5 m x 3.78 m |
| Ground Level | Other | 3.5 m | 2.2 m | 3.5 m x 2.2 m |
https://www.realtor.ca/real-estate/28730426/5l-8-rosebank-drive-toronto-malvern-malvern
Bunny Chandana Illeperuma
Salesperson
8300 Woodbine Ave Unit 411
Markham, Ontario L3R 9Y7

