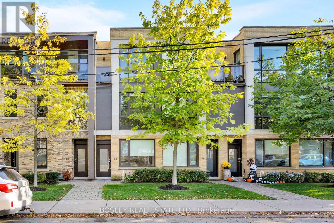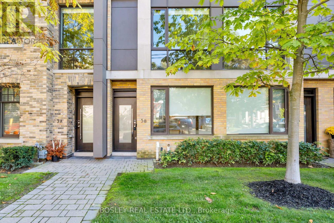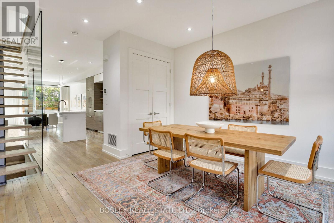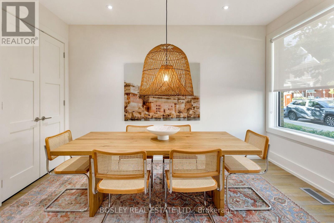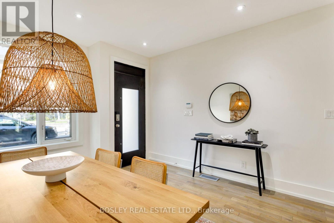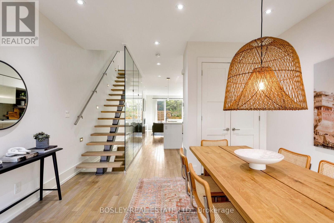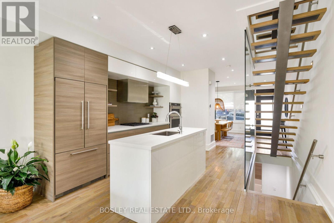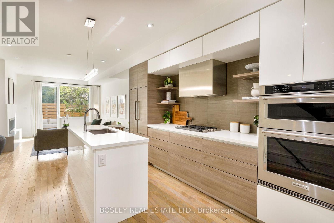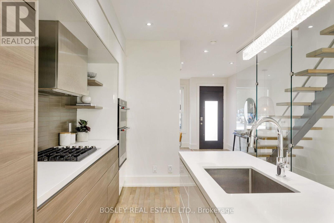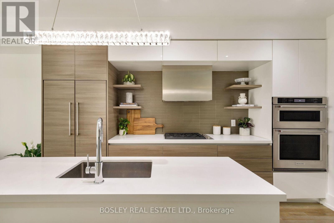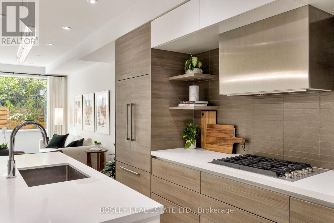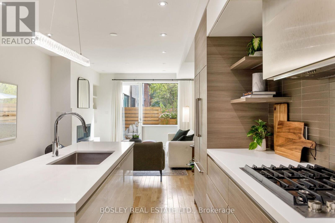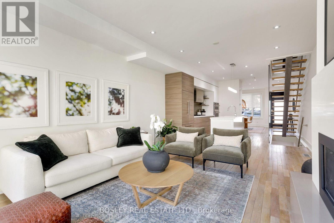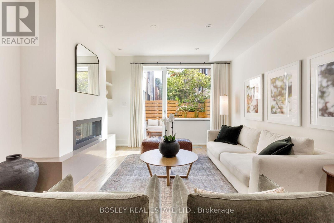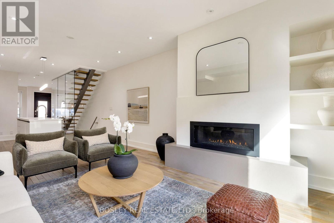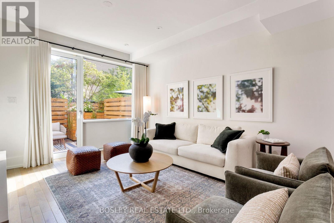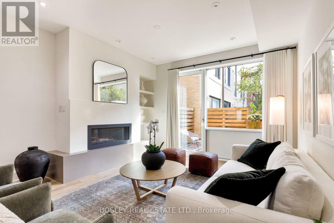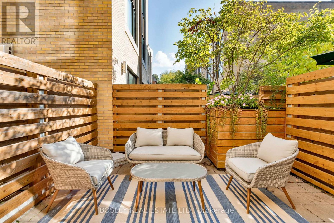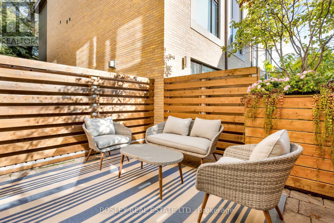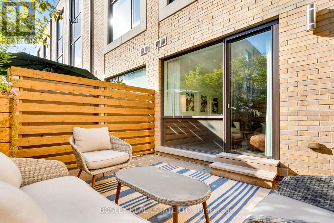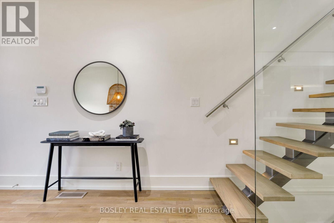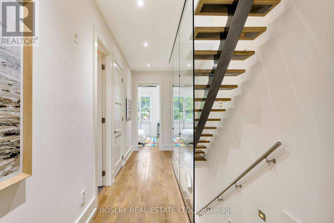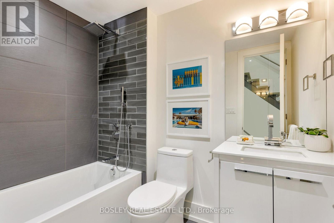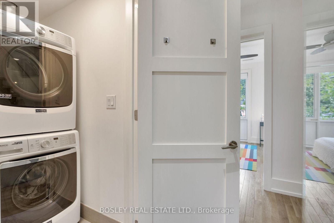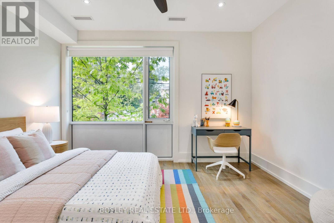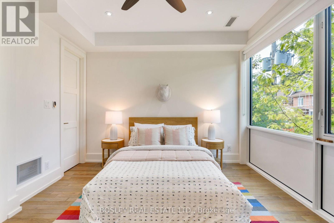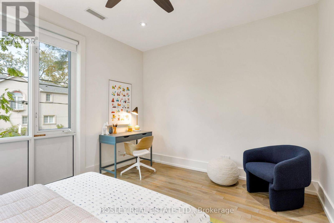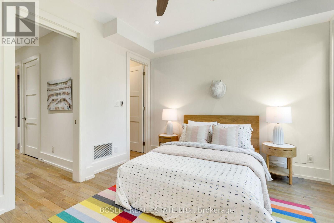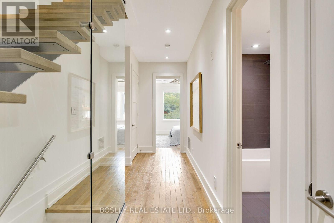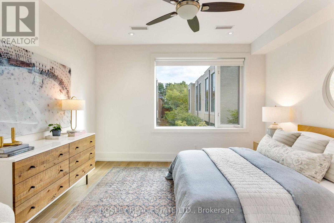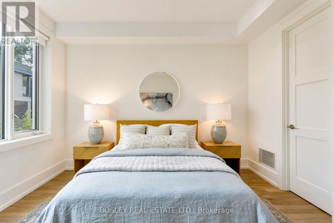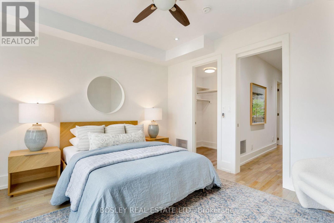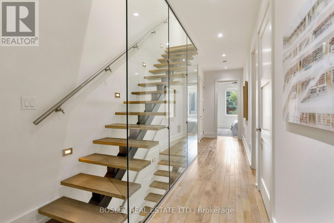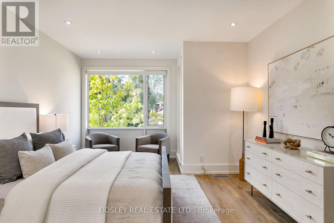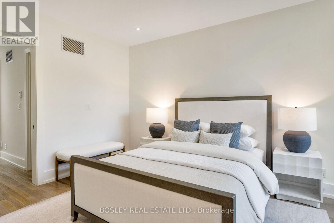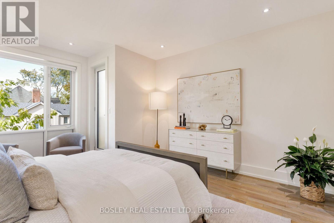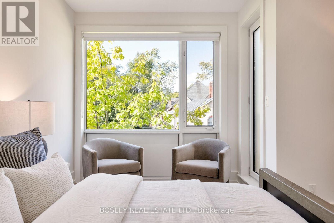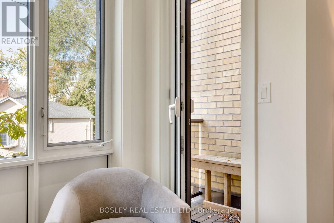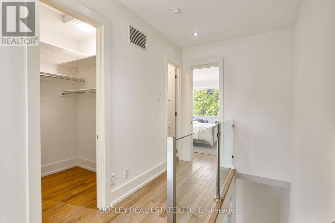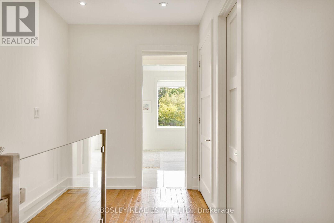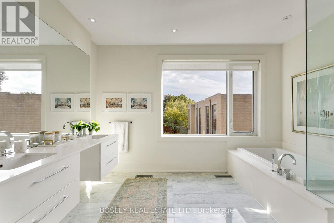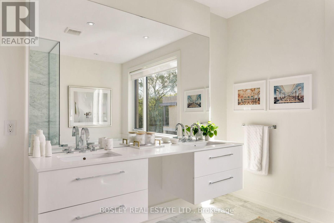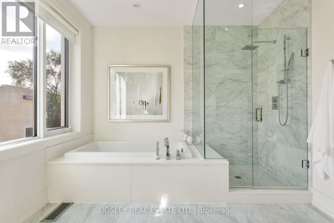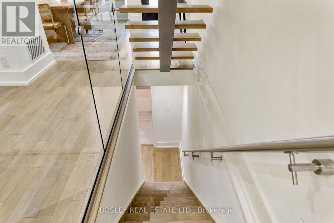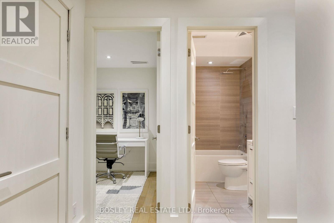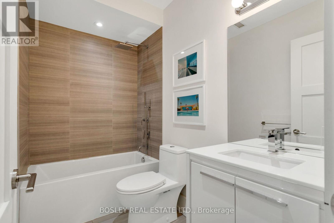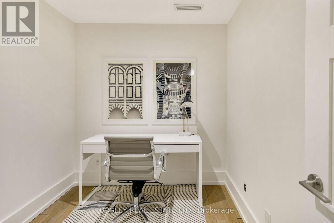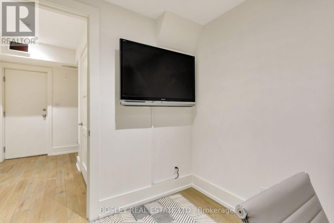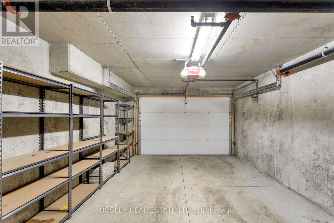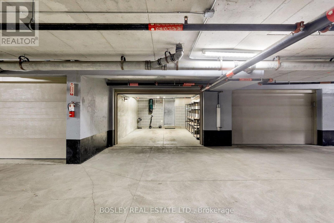5b Sylvan Avenue Toronto, Ontario M6H 3B5
$1,649,000Maintenance, Common Area Maintenance, Insurance
$687.87 Monthly
Maintenance, Common Area Maintenance, Insurance
$687.87 MonthlyThis deceptively spacious 3-bedroom, 3-bath residence offers over 2,000 sq. ft. of sophisticated urban living in one of Torontos most vibrant neighbourhoods. Bathed in natural light, the open-concept main floor features 9 ceilings, a custom European kitchen with premium appliances, and a generous living and dining area with a sleek gas fireplace and walkout to a private, south-facing terrace perfect for morning coffee or evening entertaining. The versatile layout includes two generous bedrooms on the second level, each with walk-in closets, plus a convenient laundry area and hardwood flooring throughout. The entire third floor is dedicated to a luxurious primary retreat, complete with his-and-hers closets, a spa-inspired 5-piece marble ensuite, and a private outdoor terrace for quiet moments above the trees. A built-in 1.5-car garage with direct interior access adds rare convenience. Located steps from Dufferin Grove Park, Bloor Street, TTC, schools, and vibrant local shops and cafes, this contemporary home delivers the perfect blend of style, space, and location. (id:60365)
Open House
This property has open houses!
2:00 pm
Ends at:4:00 pm
2:00 pm
Ends at:4:00 pm
Property Details
| MLS® Number | C12448973 |
| Property Type | Single Family |
| Community Name | Dufferin Grove |
| AmenitiesNearBy | Hospital, Park, Public Transit |
| CommunityFeatures | Pet Restrictions, Community Centre |
| ParkingSpaceTotal | 1 |
Building
| BathroomTotal | 3 |
| BedroomsAboveGround | 3 |
| BedroomsBelowGround | 1 |
| BedroomsTotal | 4 |
| Age | 6 To 10 Years |
| Amenities | Visitor Parking, Fireplace(s) |
| Appliances | Oven - Built-in, Range, Water Heater, Cooktop, Dishwasher, Dryer, Oven, Washer, Window Coverings, Refrigerator |
| BasementDevelopment | Finished |
| BasementType | N/a (finished) |
| CoolingType | Central Air Conditioning |
| ExteriorFinish | Brick |
| FireplacePresent | Yes |
| FireplaceTotal | 1 |
| FoundationType | Concrete |
| HeatingFuel | Natural Gas |
| HeatingType | Forced Air |
| StoriesTotal | 3 |
| SizeInterior | 2000 - 2249 Sqft |
| Type | Row / Townhouse |
Parking
| Garage |
Land
| Acreage | No |
| LandAmenities | Hospital, Park, Public Transit |
| LandscapeFeatures | Landscaped, Lawn Sprinkler |
https://www.realtor.ca/real-estate/28960454/5b-sylvan-avenue-toronto-dufferin-grove-dufferin-grove
Jen Laschinger
Salesperson
103 Vanderhoof Avenue
Toronto, Ontario M4G 2H5

