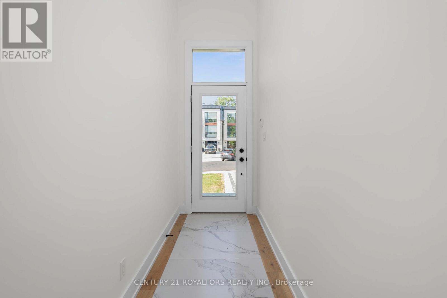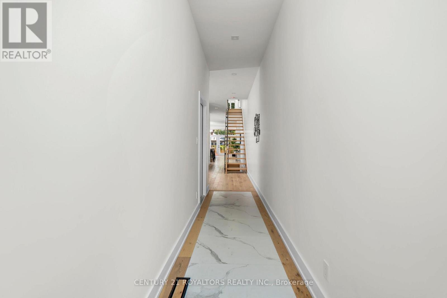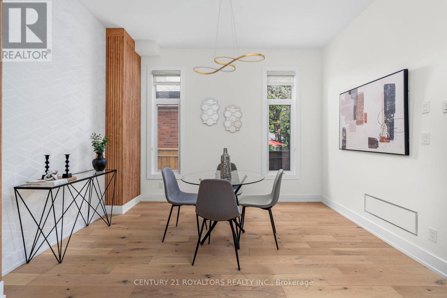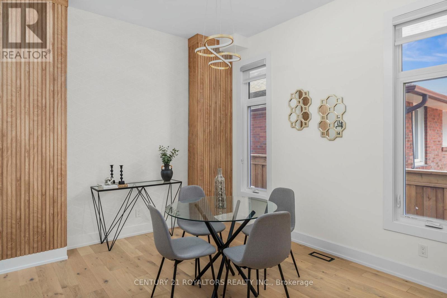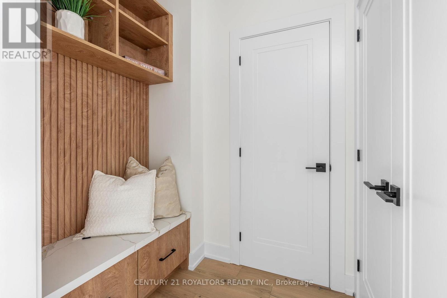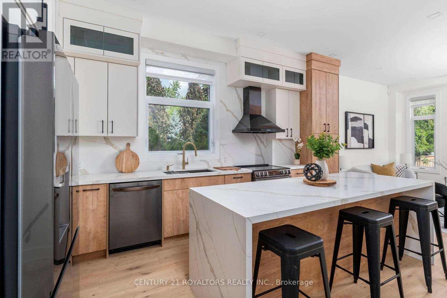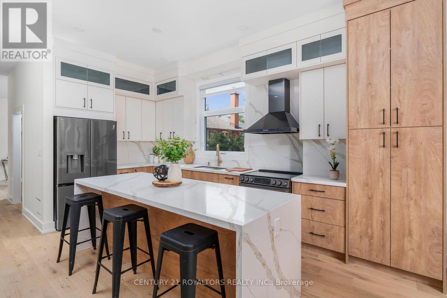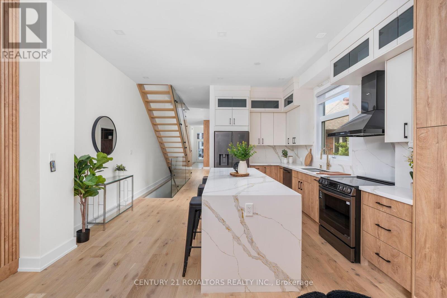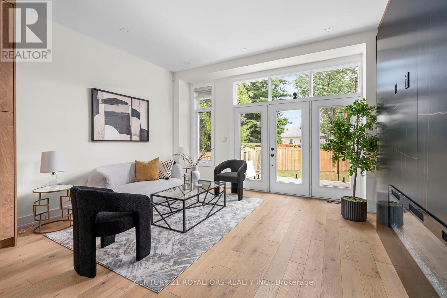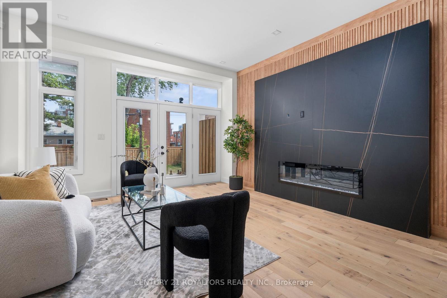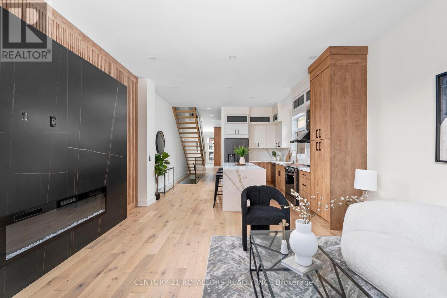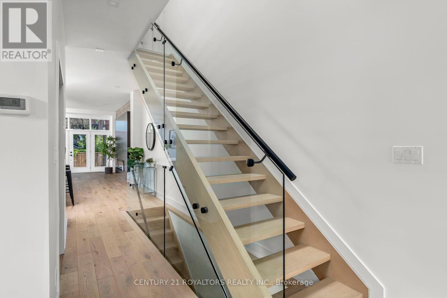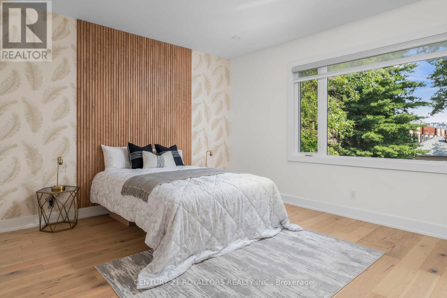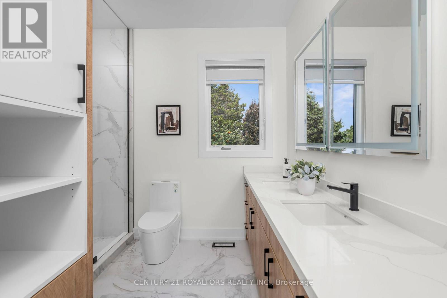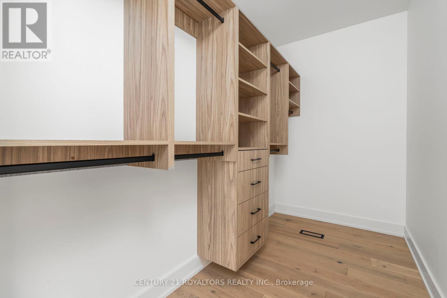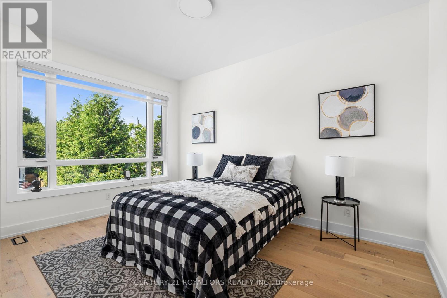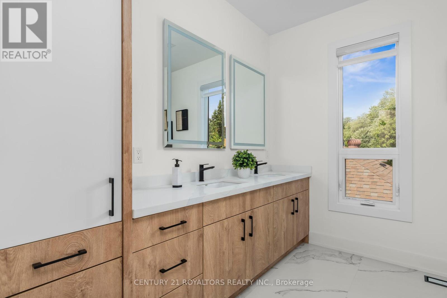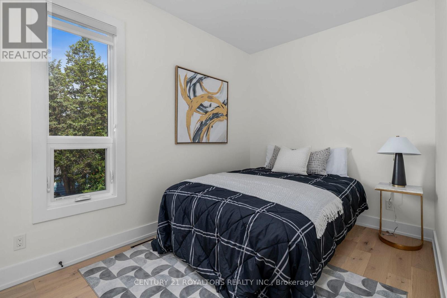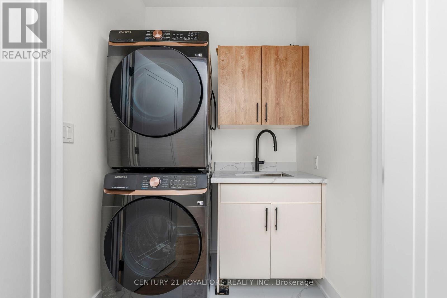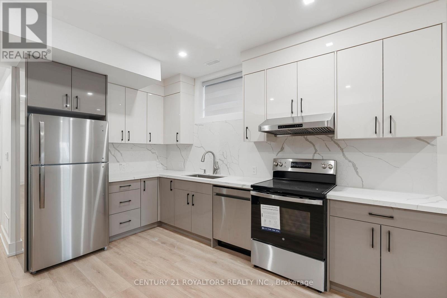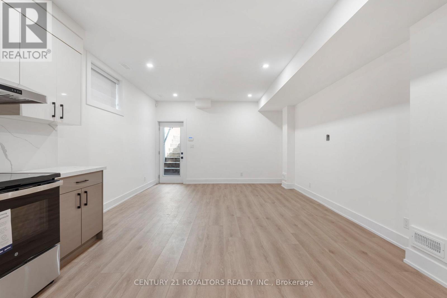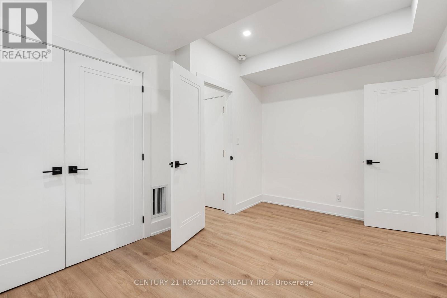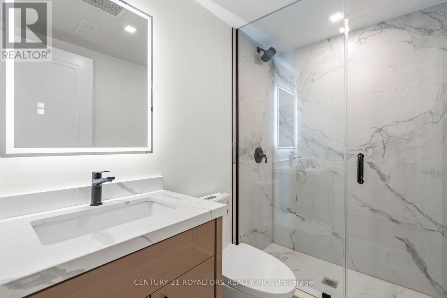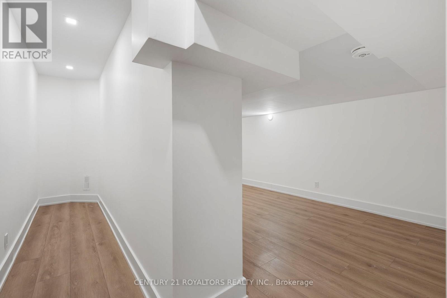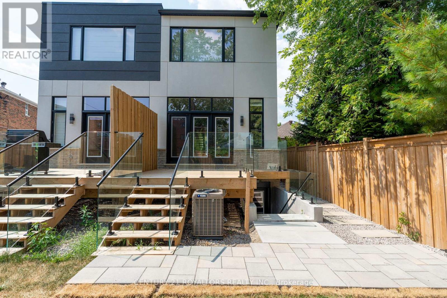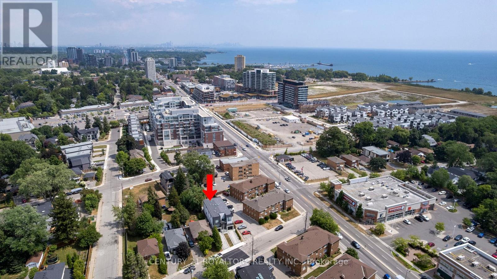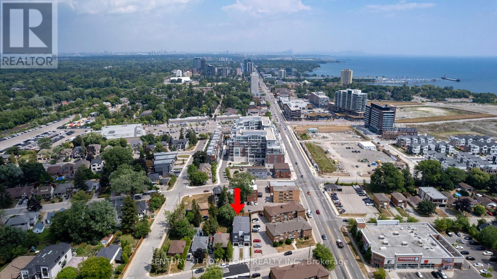5b Pine Avenue N Mississauga, Ontario L5H 2P7
$2,099,999
Experience Modern Luxury And Exceptional Craftsmanship In This Beautifully Designed Semi-Detached Home Boasting Over 2,900 SqFt Of Living Space. From The Moment You Step Inside, You'll Be Captivated By Gleaming Hardwood Floors Throughout And Top-Tier Finishes That Define Quality And Elegance. The Main Level Features A State-Of-The-Art Kitchen Outfitted With Quartz Countertops And Sleek Cabinetry, Perfect For Both Everyday Living And Entertaining. Upstairs, You'll Find Three Spacious Bedrooms, Each Thoughtfully Designed To Maximize Comfort And Natural Light. On Every Level You Will Be Met With Premium Materials And Custom Details To Elevate Every Room. A Rare Find In Port Credit, This Home Includes A Separate Entrance Which Leads To A Legal Basement Apartment/In-Law Suite Complete With Its Own Modern Kitchen, Spacious Bedroom, Full Bath, And Living Area. This Is Ideal For Multi-Generational Living Or Rental Income. Situated In The Heart Of Port Credit, This Home Is Just Steps To Lake Ontario, Waterfront Trails, Parks, Top-Rated Schools, Public Transit, Boutique Shops, And Fantastic Dining. Close To All Amenities, This Location Offers The Perfect Balance Of Lifestyle And Convenience. Every Detail Of This Home, From The Premium Materials To The Meticulous Craftsmanship, Is A Testament To Quality Living. Don't Miss The Opportunity To Own This One-Of-Kind Luxury Home In Port Credit, Where Elegance, Function, And Location meet. (id:60365)
Property Details
| MLS® Number | W12344967 |
| Property Type | Single Family |
| Community Name | Port Credit |
| AmenitiesNearBy | Public Transit, Schools |
| CommunityFeatures | School Bus |
| Features | Carpet Free, In-law Suite |
| ParkingSpaceTotal | 3 |
Building
| BathroomTotal | 4 |
| BedroomsAboveGround | 3 |
| BedroomsBelowGround | 1 |
| BedroomsTotal | 4 |
| Age | New Building |
| Amenities | Fireplace(s) |
| Appliances | Garage Door Opener Remote(s), Dishwasher, Dryer, Garage Door Opener, Two Stoves, Water Heater, Two Refrigerators |
| BasementDevelopment | Finished |
| BasementFeatures | Separate Entrance |
| BasementType | N/a (finished) |
| ConstructionStyleAttachment | Semi-detached |
| CoolingType | Central Air Conditioning |
| ExteriorFinish | Brick, Stucco |
| FireplacePresent | Yes |
| FireplaceTotal | 1 |
| FoundationType | Concrete, Poured Concrete |
| HalfBathTotal | 1 |
| HeatingFuel | Natural Gas |
| HeatingType | Forced Air |
| StoriesTotal | 2 |
| SizeInterior | 2000 - 2500 Sqft |
| Type | House |
| UtilityWater | Municipal Water |
Parking
| Attached Garage | |
| Garage |
Land
| Acreage | No |
| LandAmenities | Public Transit, Schools |
| Sewer | Sanitary Sewer |
| SizeDepth | 149 Ft ,1 In |
| SizeFrontage | 21 Ft ,1 In |
| SizeIrregular | 21.1 X 149.1 Ft |
| SizeTotalText | 21.1 X 149.1 Ft |
| ZoningDescription | R2 |
Rooms
| Level | Type | Length | Width | Dimensions |
|---|---|---|---|---|
| Second Level | Primary Bedroom | 3.89 m | 4.5 m | 3.89 m x 4.5 m |
| Second Level | Bedroom 2 | 4.22 m | 3.05 m | 4.22 m x 3.05 m |
| Second Level | Bedroom 3 | 3.51 m | 2.51 m | 3.51 m x 2.51 m |
| Basement | Living Room | 3.51 m | 4.34 m | 3.51 m x 4.34 m |
| Basement | Kitchen | 4.27 m | 4.22 m | 4.27 m x 4.22 m |
| Basement | Bedroom | 2.82 m | 4.34 m | 2.82 m x 4.34 m |
| Main Level | Dining Room | 3.84 m | 4.54 m | 3.84 m x 4.54 m |
| Main Level | Bathroom | 2.51 m | 1 m | 2.51 m x 1 m |
| Main Level | Kitchen | 4.57 m | 4.5 m | 4.57 m x 4.5 m |
| Main Level | Family Room | 4.37 m | 4.5 m | 4.37 m x 4.5 m |
https://www.realtor.ca/real-estate/28734588/5b-pine-avenue-n-mississauga-port-credit-port-credit
Amar Singh Khangura
Salesperson
170 Wilkinson Rd #18
Brampton, Ontario L6T 4Z5
Rindi Pawan
Salesperson
170 Wilkinson Rd #18
Brampton, Ontario L6T 4Z5




