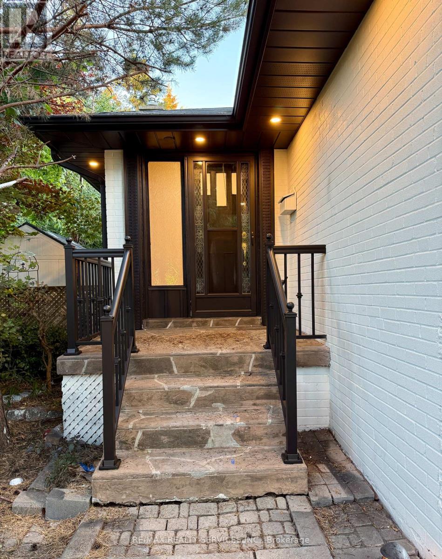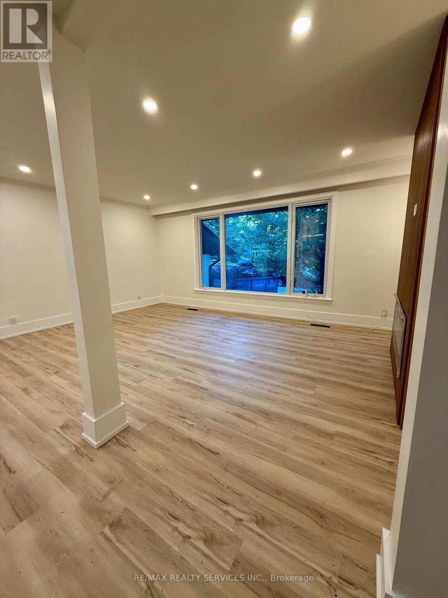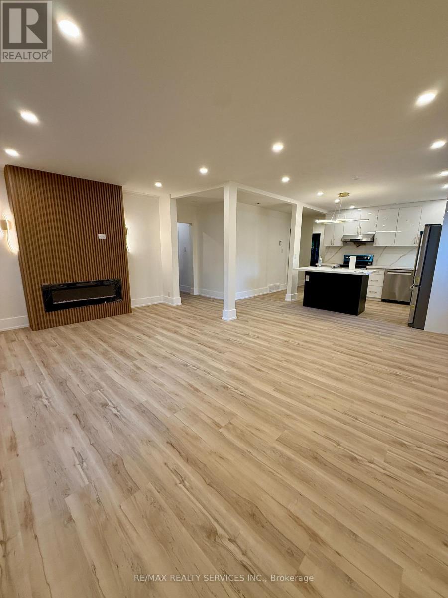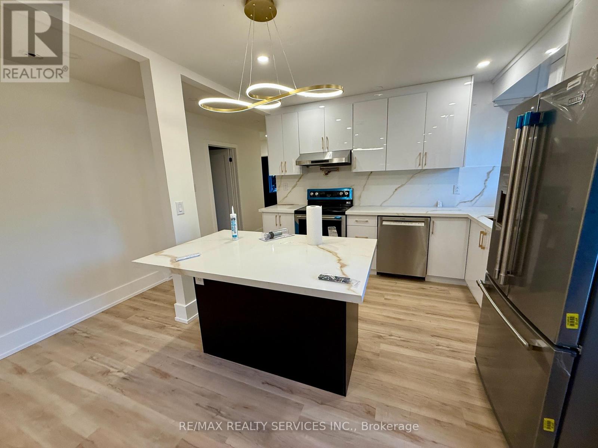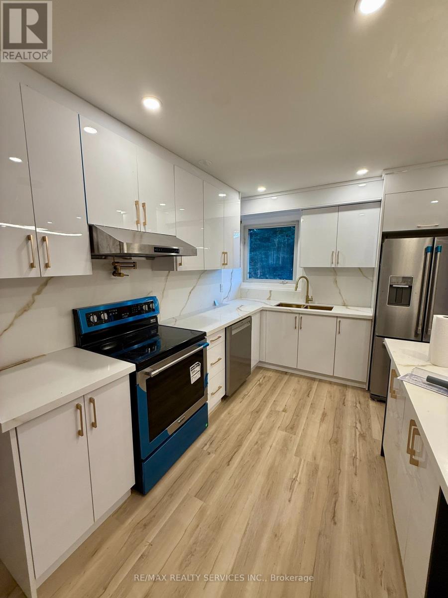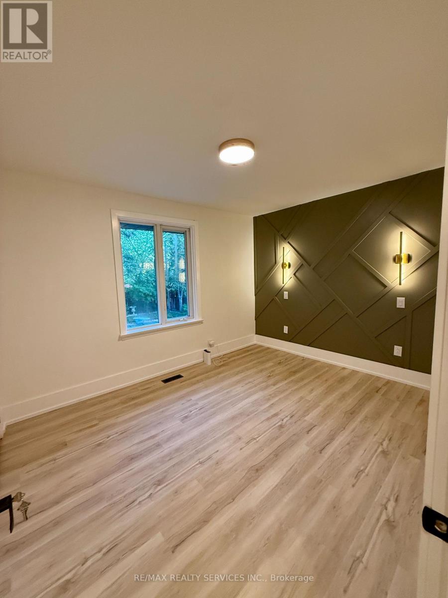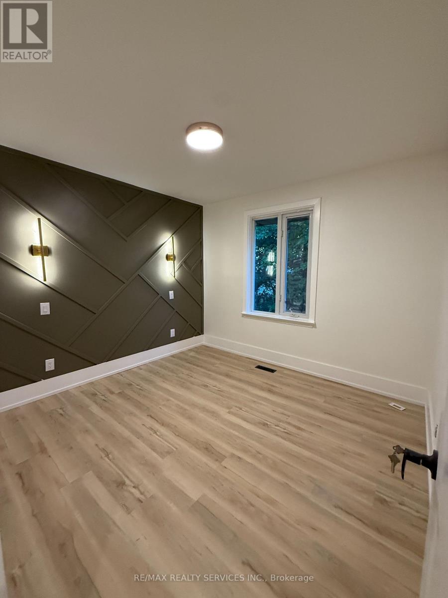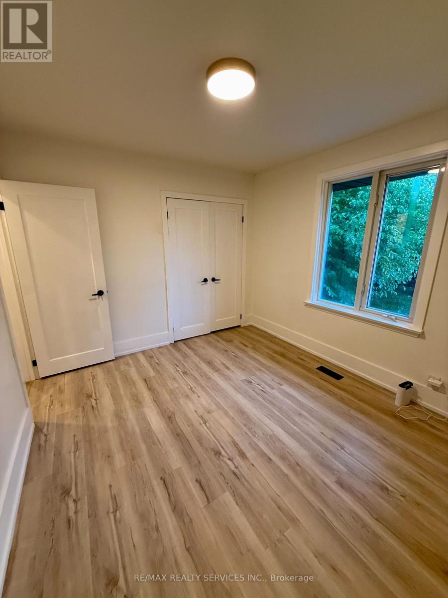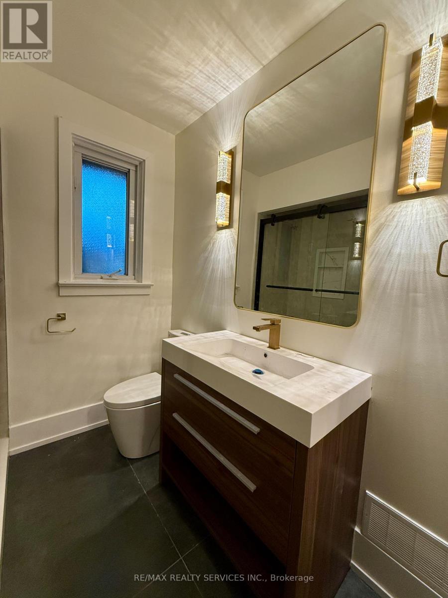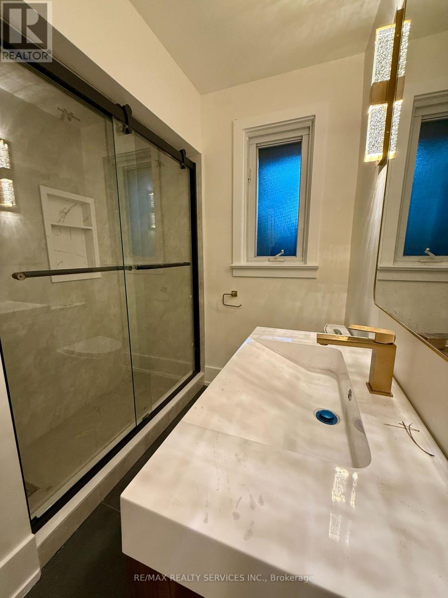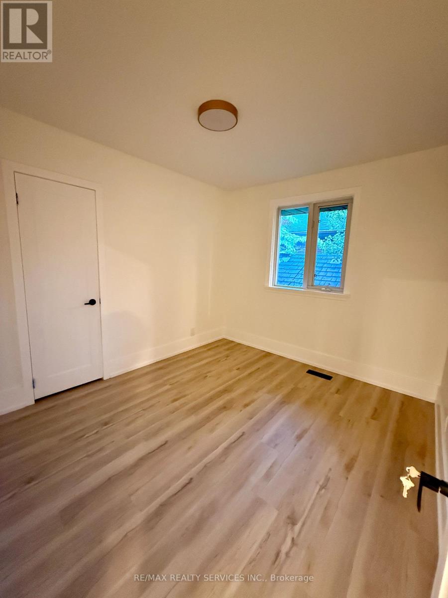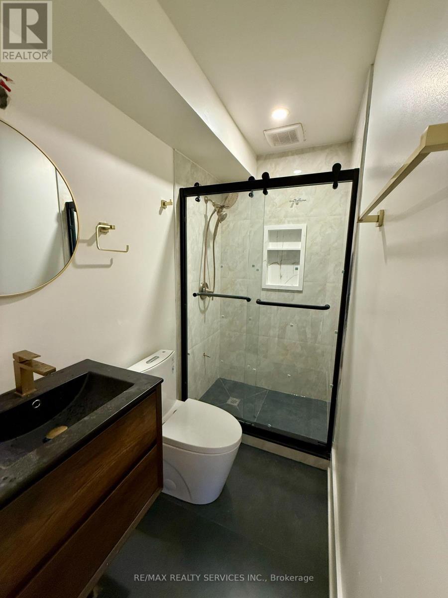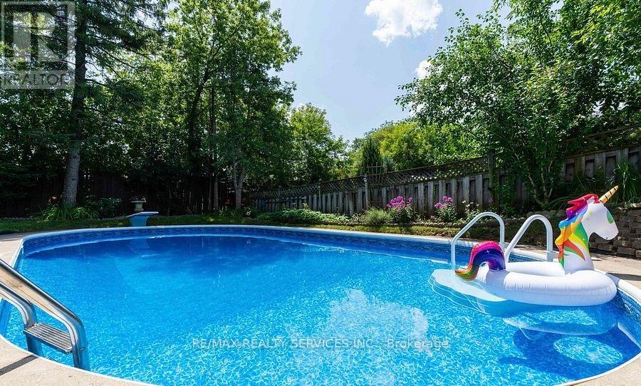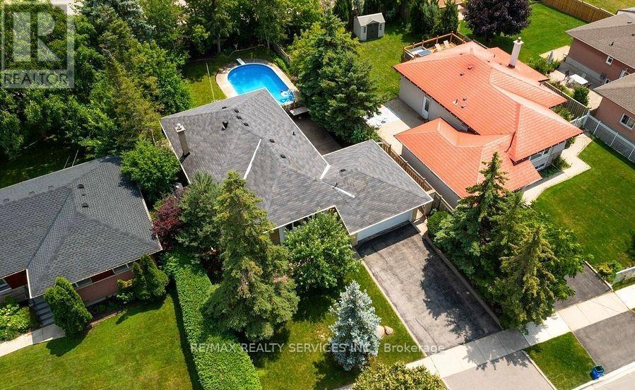598 Wildwood Drive Oakville, Ontario L6K 1V3
$3,499 Monthly
Rare find completely renovated 3-bedroom 2-bath bungalow situated on a quiet street in prime South Oakville. This bright sun-filled home offers an open concept floor plan and a modern kitchen designed for today's lifestyle. Located on the preferred side of Wildwood Drive, the property backs onto the highly ranked Pinegrove Public School rated 8 by the Fraser Institute and offers exceptional privacy with no rear neighbours. Enjoy a large tree-lined backyard featuring a beautiful in-ground swimming pool, perfect for relaxing or entertaining. The home is filled with natural light through large windows and thoughtfully designed living spaces. Ideally located just 3 minutes to Appleby College, less than 5 minutes to Bronte GO Station, QEW, and Kerr village, and only a 10-minute bike ride to Bronte Harbour or downtown Oakville. Close to GO Station, top-rated schools, parks, YMCA, Appleby College, shopping plazas, and Lake Ontario, with easy access to major highways. A beautifully upgraded home in one of Oakville's most desirable neighbourhoods. The fully fenced backyard is your summer retreat with plenty of room to play and relax! (id:60365)
Property Details
| MLS® Number | W12458832 |
| Property Type | Single Family |
| Community Name | 1020 - WO West |
| AmenitiesNearBy | Golf Nearby, Park, Schools |
| CommunityFeatures | School Bus |
| Features | Conservation/green Belt |
| ParkingSpaceTotal | 2 |
| PoolType | Inground Pool |
Building
| BathroomTotal | 2 |
| BedroomsAboveGround | 3 |
| BedroomsTotal | 3 |
| Appliances | Dishwasher, Dryer, Microwave, Stove, Washer, Refrigerator |
| ArchitecturalStyle | Bungalow |
| BasementDevelopment | Finished |
| BasementFeatures | Separate Entrance |
| BasementType | N/a (finished) |
| ConstructionStyleAttachment | Detached |
| CoolingType | Central Air Conditioning |
| ExteriorFinish | Aluminum Siding, Brick |
| FireplacePresent | Yes |
| FoundationType | Poured Concrete |
| HeatingFuel | Natural Gas |
| HeatingType | Forced Air |
| StoriesTotal | 1 |
| SizeInterior | 1100 - 1500 Sqft |
| Type | House |
| UtilityWater | Municipal Water |
Parking
| Attached Garage | |
| Garage |
Land
| Acreage | No |
| LandAmenities | Golf Nearby, Park, Schools |
| Sewer | Sanitary Sewer |
| SizeDepth | 139 Ft ,7 In |
| SizeFrontage | 60 Ft ,3 In |
| SizeIrregular | 60.3 X 139.6 Ft |
| SizeTotalText | 60.3 X 139.6 Ft |
| SurfaceWater | Lake/pond |
Rooms
| Level | Type | Length | Width | Dimensions |
|---|---|---|---|---|
| Main Level | Primary Bedroom | 3.73 m | 3.05 m | 3.73 m x 3.05 m |
| Main Level | Bedroom 2 | 3.18 m | 3.05 m | 3.18 m x 3.05 m |
| Main Level | Bedroom 3 | 3.15 m | 2.83 m | 3.15 m x 2.83 m |
| Main Level | Kitchen | Measurements not available | ||
| Main Level | Living Room | 5.46 m | 3.53 m | 5.46 m x 3.53 m |
https://www.realtor.ca/real-estate/28981949/598-wildwood-drive-oakville-wo-west-1020-wo-west
Suhel Nagpal
Salesperson
10 Kingsbridge Gdn Cir #200
Mississauga, Ontario L5R 3K7
Sahil Khanna
Salesperson
10 Kingsbridge Gdn Cir #200
Mississauga, Ontario L5R 3K7

