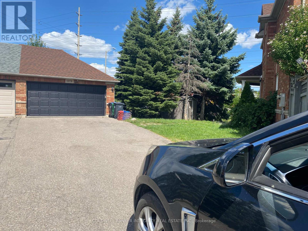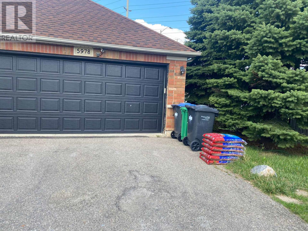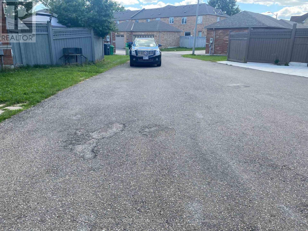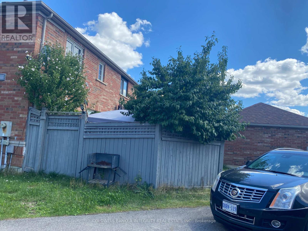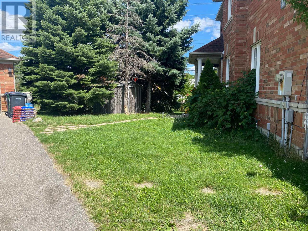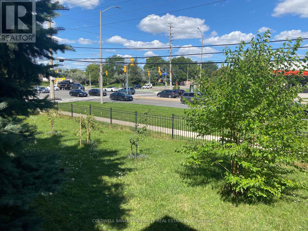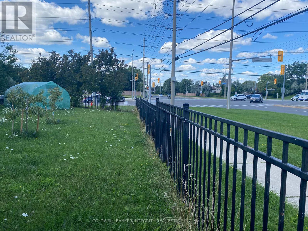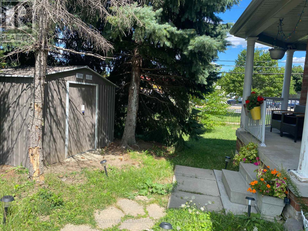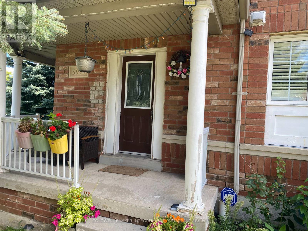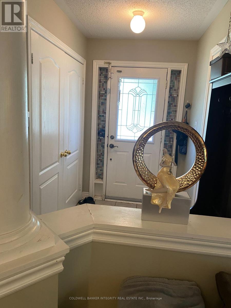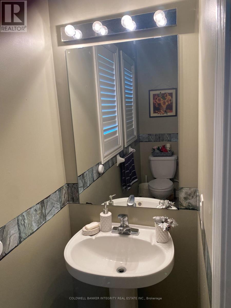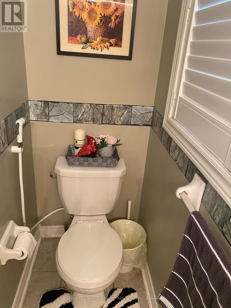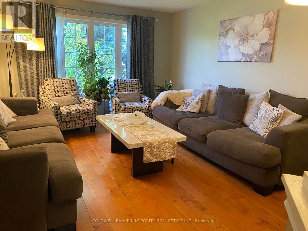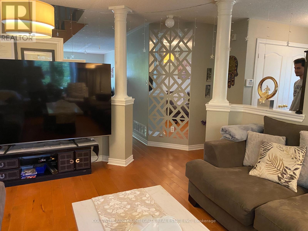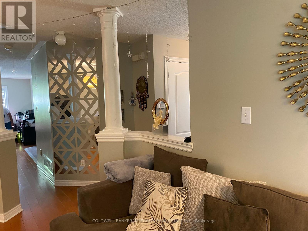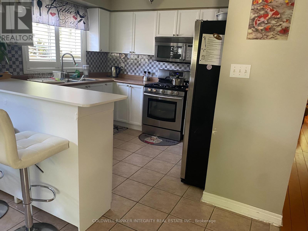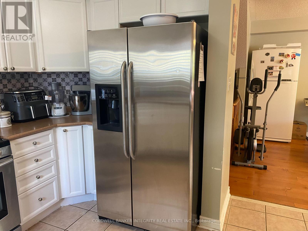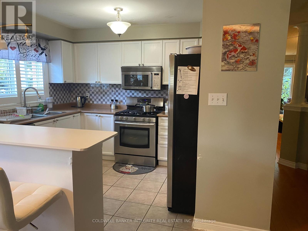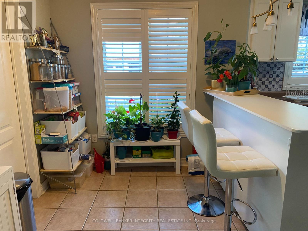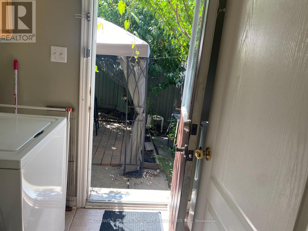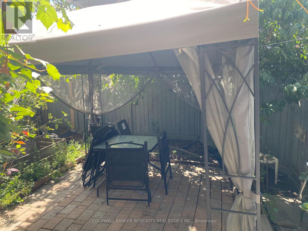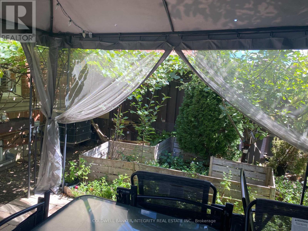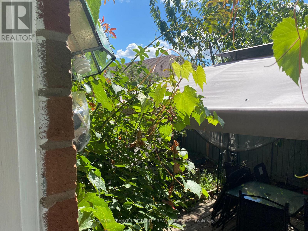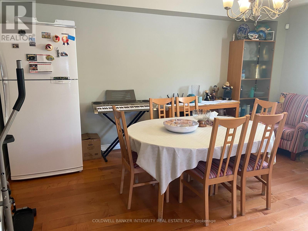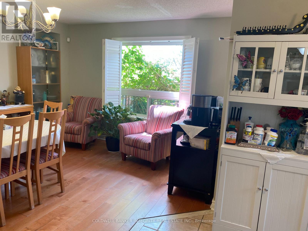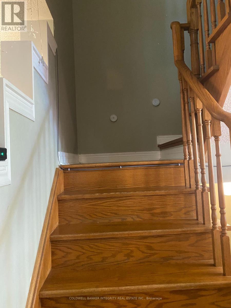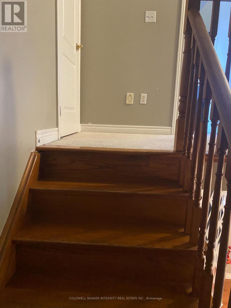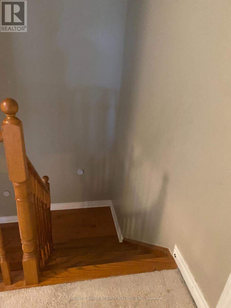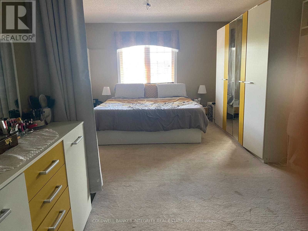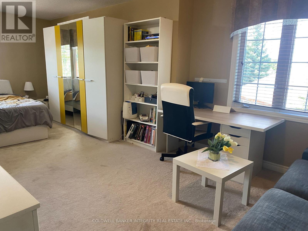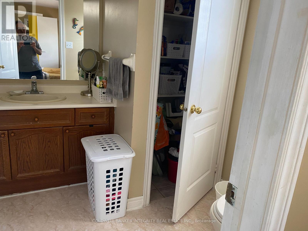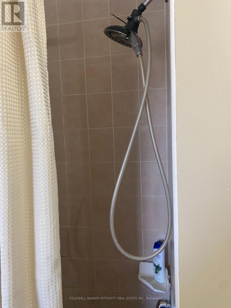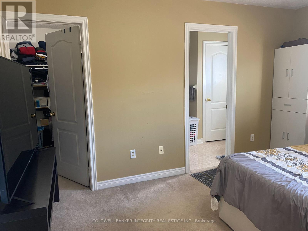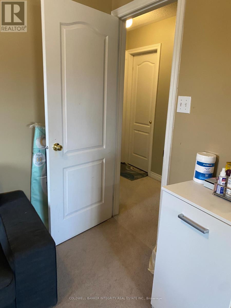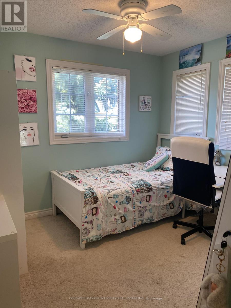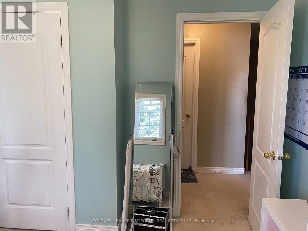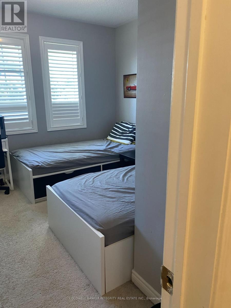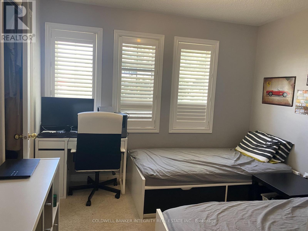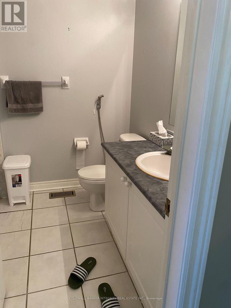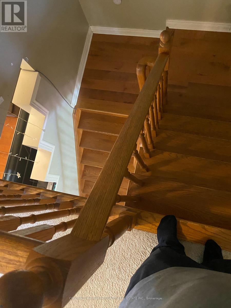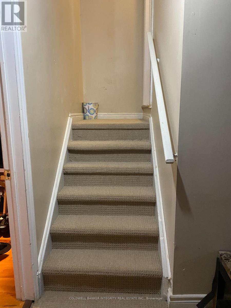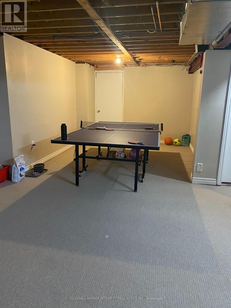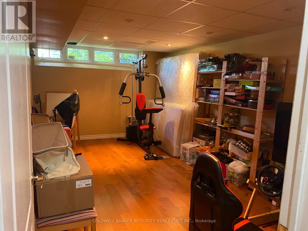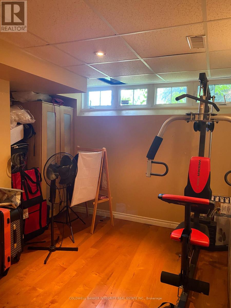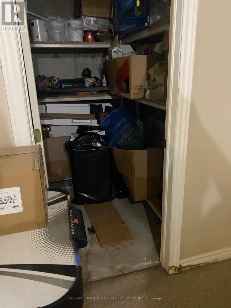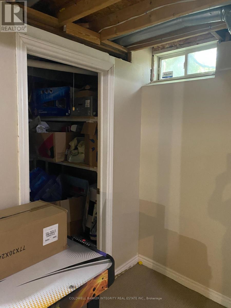4 Bedroom
3 Bathroom
1500 - 2000 sqft
Central Air Conditioning
Forced Air
$1,150,000
Welcome to 5978 Winston Churchill Blvd.! Prominently situated on a corner lot, this 3+1 bedroom, 3 bathroom home is located in a prestigious neighborhood in close proximity to all amenities. Step inside to find a large main floor with Livingroom and Family room filled with natural light, a large eat-in kitchen with and a laundry. Upstairs ,Master bedroom with a 5 piece in-suite bathroom, another good size bedroom w/ spacious closet ,then a 3rd bedroom with full washroom to serve them. The basement has rec room, 4th bedroom/office. full fenced side yard and beautiful hug backyard to enjoy with family and friend. The detached 2 car garage & extra large driveway offer plenty of parking for family and friends. Easy access to all amenities and less than a 5 minute drive to the major highways. Property on huge lot (30.99 x 133.89 x 4.24 x 12.19 x 79.45 x 0.59 x 4.99 x 0.59 x 24.77 x 89.75 ft) (id:60365)
Property Details
|
MLS® Number
|
W12371682 |
|
Property Type
|
Single Family |
|
Community Name
|
Churchill Meadows |
|
ParkingSpaceTotal
|
7 |
Building
|
BathroomTotal
|
3 |
|
BedroomsAboveGround
|
3 |
|
BedroomsBelowGround
|
1 |
|
BedroomsTotal
|
4 |
|
Appliances
|
Water Meter, Dishwasher, Dryer, Stove, Washer, Refrigerator |
|
BasementDevelopment
|
Partially Finished |
|
BasementType
|
N/a (partially Finished) |
|
ConstructionStyleAttachment
|
Attached |
|
CoolingType
|
Central Air Conditioning |
|
ExteriorFinish
|
Brick |
|
FlooringType
|
Hardwood, Ceramic, Carpeted, Laminate |
|
FoundationType
|
Concrete |
|
HalfBathTotal
|
1 |
|
HeatingFuel
|
Natural Gas |
|
HeatingType
|
Forced Air |
|
StoriesTotal
|
2 |
|
SizeInterior
|
1500 - 2000 Sqft |
|
Type
|
Row / Townhouse |
|
UtilityWater
|
Municipal Water |
Parking
Land
|
Acreage
|
No |
|
Sewer
|
Sanitary Sewer |
|
SizeDepth
|
133 Ft ,10 In |
|
SizeFrontage
|
89 Ft ,9 In |
|
SizeIrregular
|
89.8 X 133.9 Ft |
|
SizeTotalText
|
89.8 X 133.9 Ft |
|
ZoningDescription
|
Residential |
Rooms
| Level |
Type |
Length |
Width |
Dimensions |
|
Second Level |
Primary Bedroom |
6.55 m |
4 m |
6.55 m x 4 m |
|
Second Level |
Bedroom 2 |
3 m |
3 m |
3 m x 3 m |
|
Second Level |
Bedroom 3 |
2.95 m |
2.75 m |
2.95 m x 2.75 m |
|
Basement |
Bedroom 4 |
4.85 m |
3.9 m |
4.85 m x 3.9 m |
|
Basement |
Recreational, Games Room |
5.25 m |
4.45 m |
5.25 m x 4.45 m |
|
Main Level |
Living Room |
5 m |
3.61 m |
5 m x 3.61 m |
|
Main Level |
Dining Room |
5 m |
3.61 m |
5 m x 3.61 m |
|
Main Level |
Kitchen |
3.45 m |
2.67 m |
3.45 m x 2.67 m |
|
Main Level |
Eating Area |
3.44 m |
2.4 m |
3.44 m x 2.4 m |
|
Main Level |
Family Room |
4.6 m |
3.72 m |
4.6 m x 3.72 m |
Utilities
|
Cable
|
Available |
|
Electricity
|
Installed |
|
Sewer
|
Installed |
https://www.realtor.ca/real-estate/28793897/5978-winston-churchill-boulevard-mississauga-churchill-meadows-churchill-meadows

