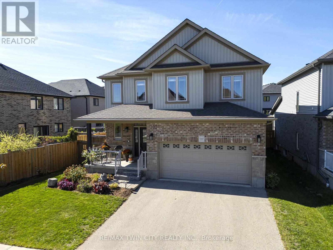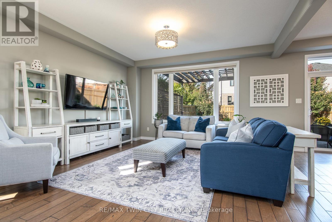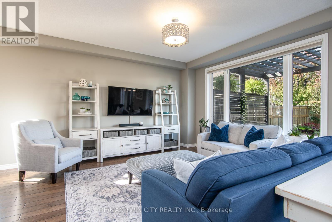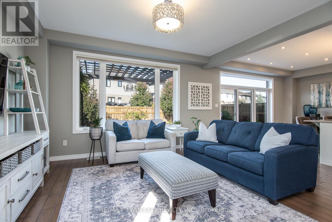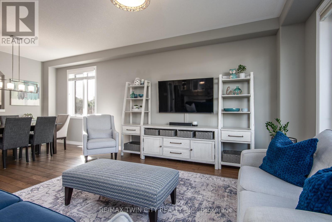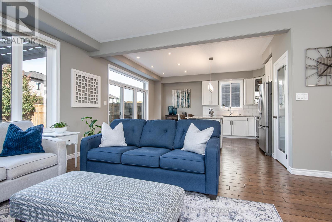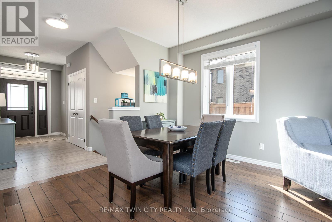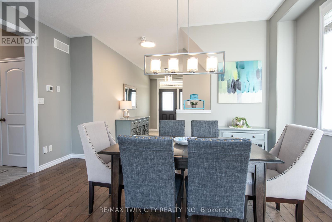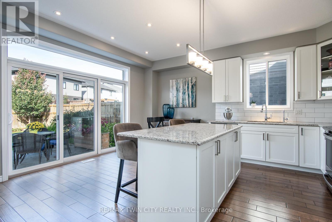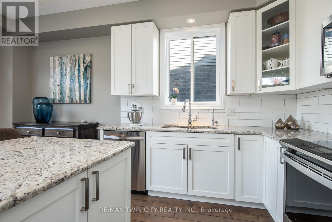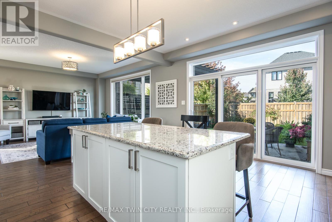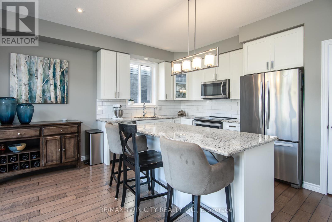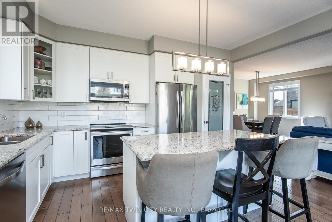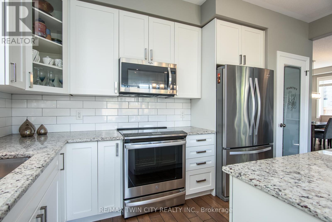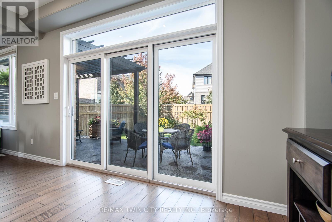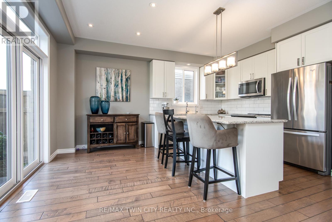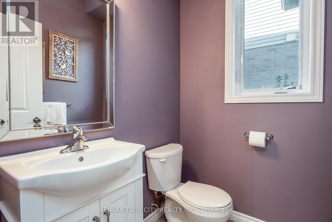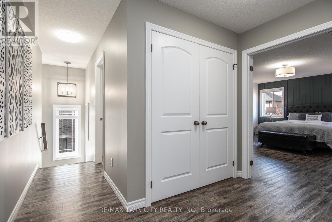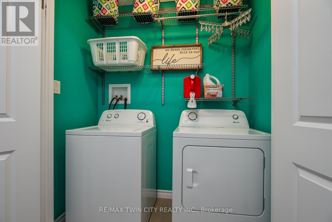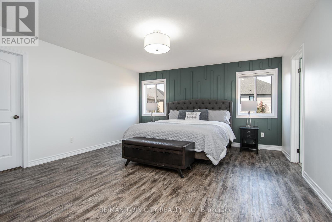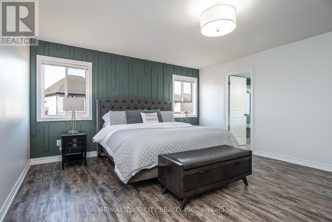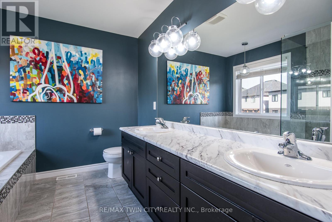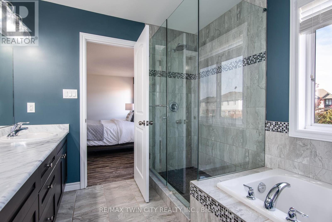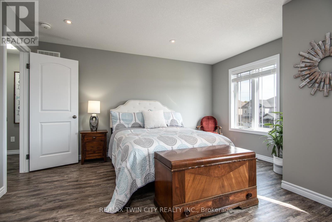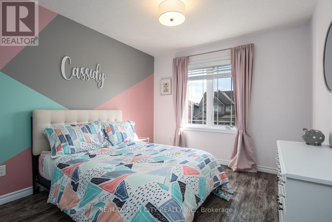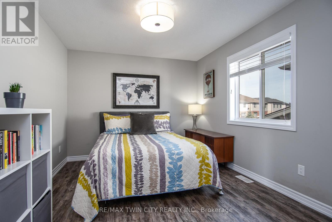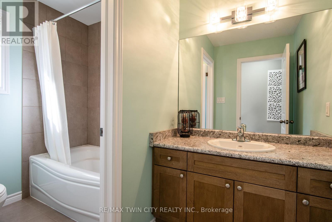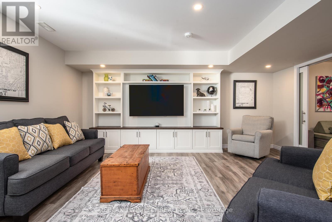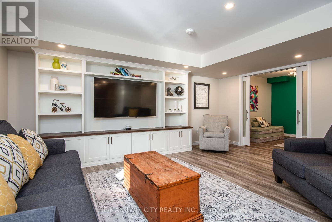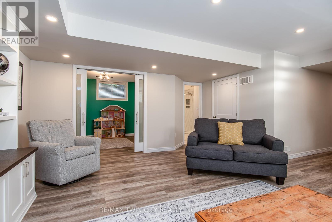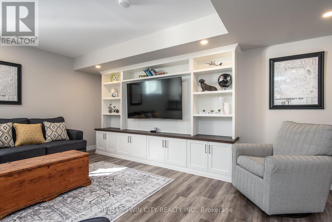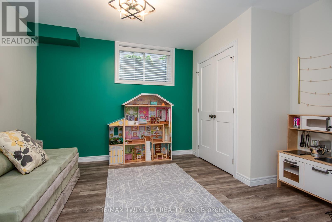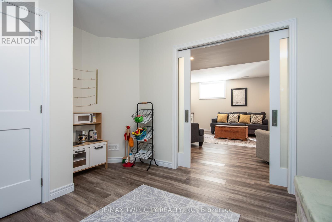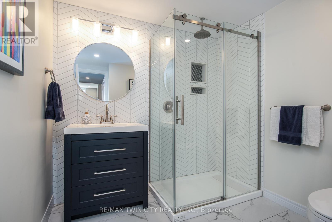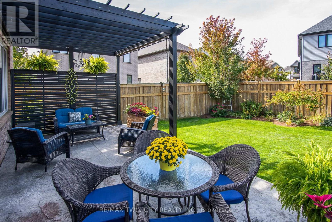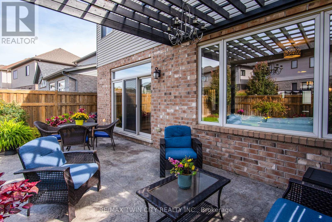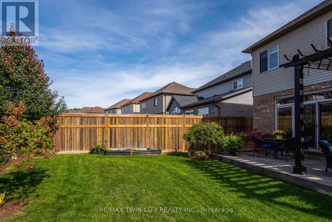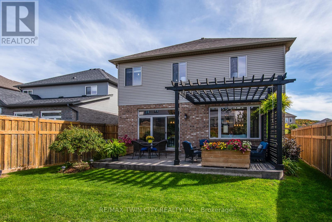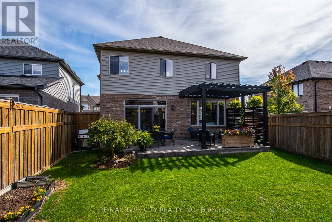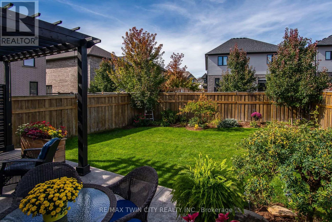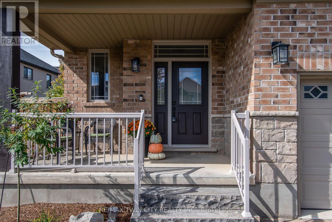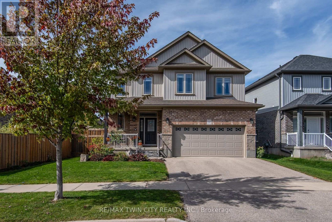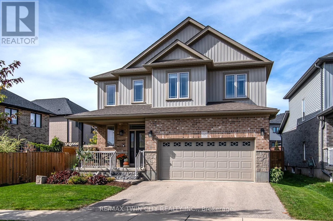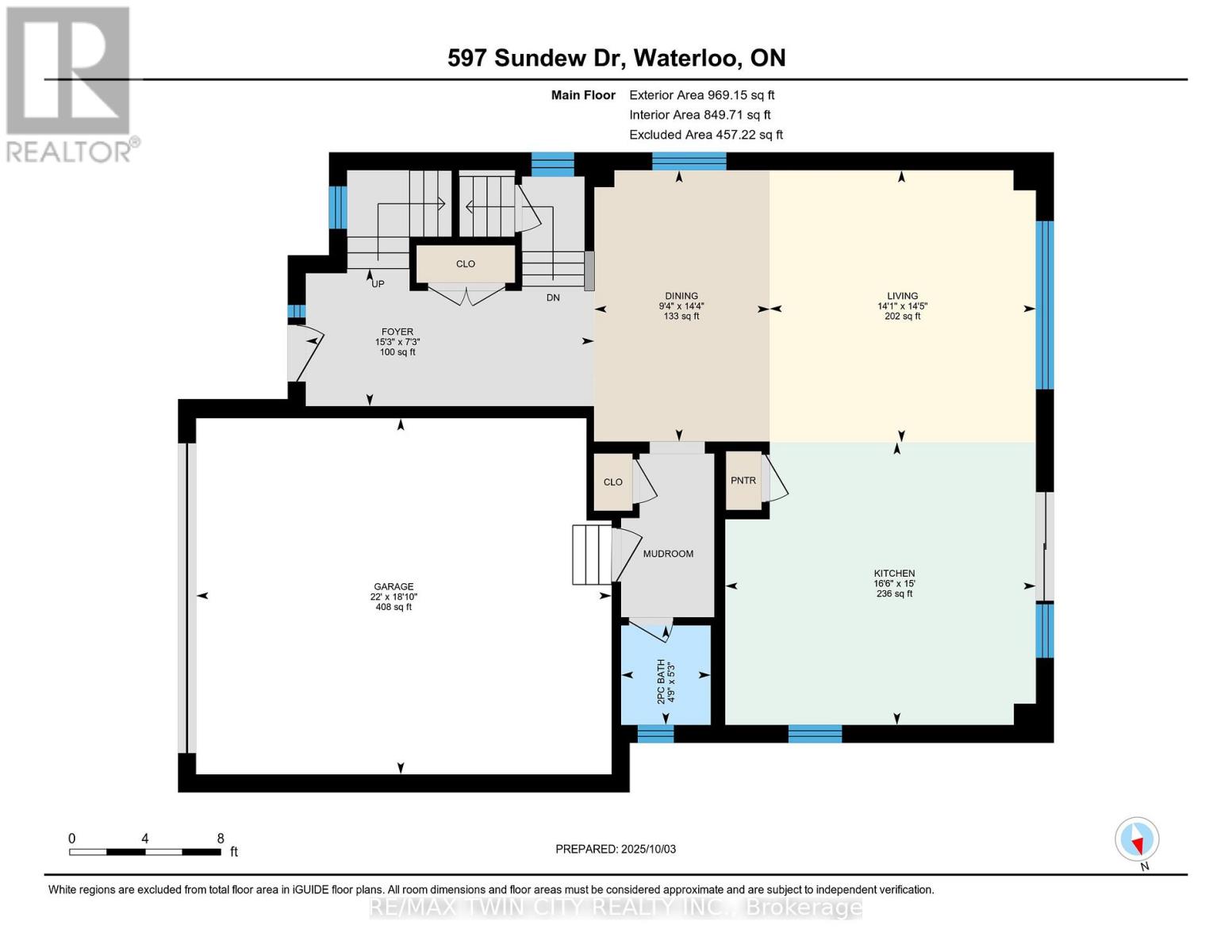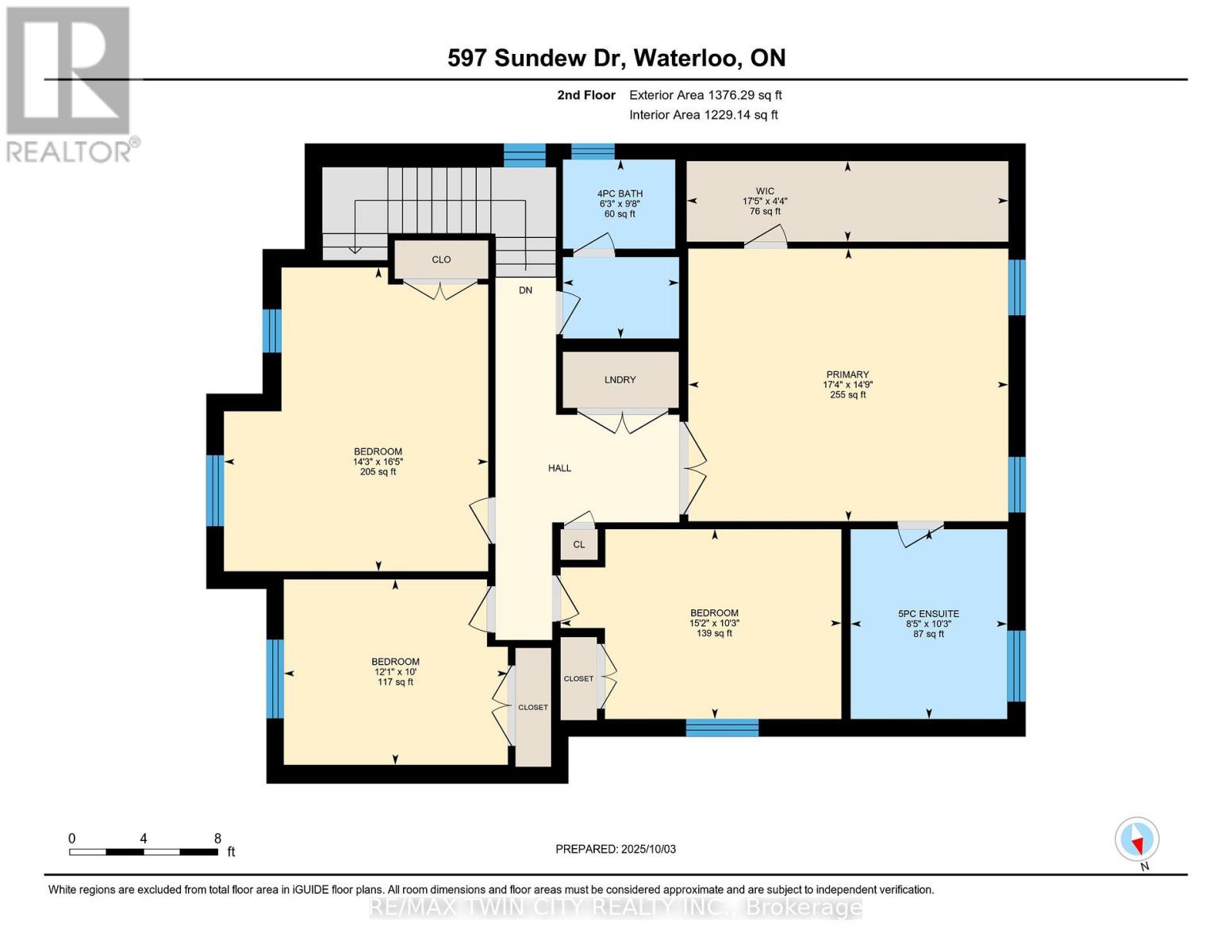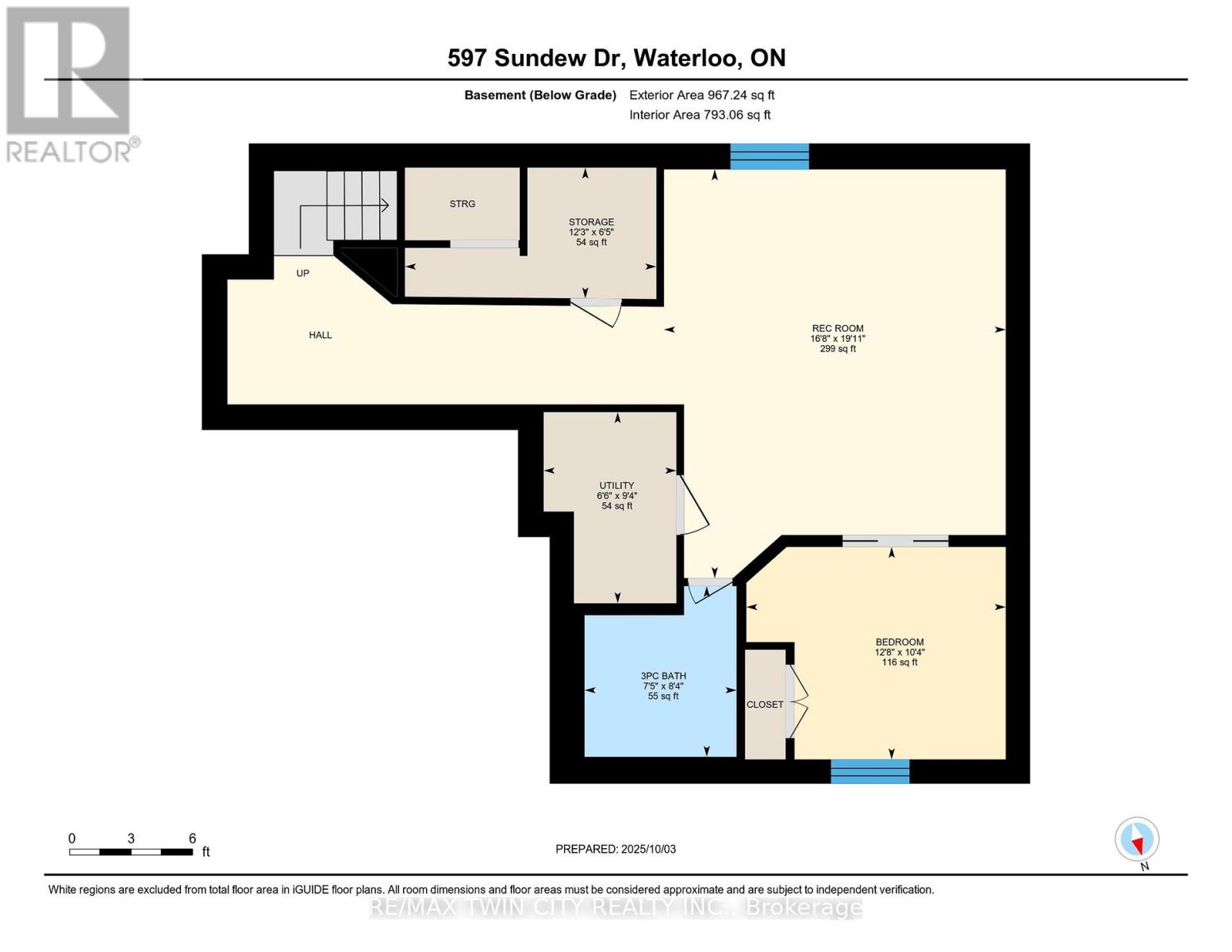597 Sundew Drive Waterloo, Ontario N2V 0B9
$999,900
Set in the heart of the family-friendly Vista Hills neighbourhood, this stunning "White Cherry" model blends luxury finishes with a true sense of community. This home sits proudly on a premium 58-foot lot, surrounded by professional perennial landscaping. The fully fenced backyard is your private oasis, complete with a stamped concrete patio, modern pergola, and lush gardens - perfect for summer barbecues, playtime, or quiet evenings outdoors. Inside, the main floor blends everyday functionality with refined style. Durable 12x24 porcelain tile and hand-scraped hardwood flow seamlessly through the open-concept layout. The chef-inspired kitchen features granite countertops, an oversized island for casual dining, ceiling-height custom cabinetry, a pantry, and a newer smart stove - the ideal setting for family meals and entertaining guests. Upstairs, discover four generous bedrooms and a convenient laundry room. The primary suite offers a true retreat with a spa-like 5-piece ensuite showcasing a glass shower and soaker tub - a perfect place to unwind at the end of the day. The fully finished lower level adds even more living space, featuring a stylish wet bar, custom entertainment unit, guest bedroom, and a full bathroom - ideal for movie nights, family gatherings, or visiting guests. Recent updates include smart switches, modern lighting, an owned water heater and softener, and a newer furnace and AC (2022). With 4+1 bedrooms, 4 bathrooms, and the highly rated Vista Hills Public School just minutes away, this home combines luxury, practicality, and a true sense of community - the perfect setting for today's growing family. (id:60365)
Property Details
| MLS® Number | X12534906 |
| Property Type | Single Family |
| AmenitiesNearBy | Golf Nearby, Park, Schools, Public Transit |
| CommunityFeatures | Community Centre, School Bus |
| EquipmentType | None |
| Features | Sump Pump |
| ParkingSpaceTotal | 4 |
| RentalEquipmentType | None |
| Structure | Patio(s) |
Building
| BathroomTotal | 4 |
| BedroomsAboveGround | 5 |
| BedroomsTotal | 5 |
| Age | 6 To 15 Years |
| Appliances | Garage Door Opener Remote(s), Water Heater, Water Softener, Dishwasher, Dryer, Garage Door Opener, Microwave, Stove, Washer, Window Coverings, Refrigerator |
| BasementDevelopment | Finished |
| BasementType | N/a (finished) |
| ConstructionStyleAttachment | Detached |
| CoolingType | Central Air Conditioning |
| ExteriorFinish | Brick, Vinyl Siding |
| FoundationType | Poured Concrete |
| HalfBathTotal | 1 |
| HeatingFuel | Natural Gas |
| HeatingType | Forced Air |
| StoriesTotal | 2 |
| SizeInterior | 2000 - 2500 Sqft |
| Type | House |
| UtilityWater | Municipal Water |
Parking
| Attached Garage | |
| Garage |
Land
| Acreage | No |
| FenceType | Fully Fenced |
| LandAmenities | Golf Nearby, Park, Schools, Public Transit |
| LandscapeFeatures | Landscaped |
| Sewer | Sanitary Sewer |
| SizeDepth | 110 Ft |
| SizeFrontage | 57 Ft ,9 In |
| SizeIrregular | 57.8 X 110 Ft |
| SizeTotalText | 57.8 X 110 Ft |
| ZoningDescription | Nr |
Rooms
| Level | Type | Length | Width | Dimensions |
|---|---|---|---|---|
| Second Level | Bedroom | 3.12 m | 4.62 m | 3.12 m x 4.62 m |
| Second Level | Bedroom | 3.05 m | 3.69 m | 3.05 m x 3.69 m |
| Second Level | Bedroom | 5 m | 4.32 m | 5 m x 4.32 m |
| Second Level | Primary Bedroom | 4.49 m | 5.27 m | 4.49 m x 5.27 m |
| Basement | Utility Room | 2.85 m | 1.98 m | 2.85 m x 1.98 m |
| Basement | Recreational, Games Room | 6.08 m | 5.09 m | 6.08 m x 5.09 m |
| Basement | Bedroom | 3.16 m | 3.86 m | 3.16 m x 3.86 m |
| Main Level | Foyer | 2.22 m | 4.66 m | 2.22 m x 4.66 m |
| Main Level | Dining Room | 4.38 m | 2.83 m | 4.38 m x 2.83 m |
| Main Level | Living Room | 4.39 m | 4.3 m | 4.39 m x 4.3 m |
| Main Level | Kitchen | 4.57 m | 2.05 m | 4.57 m x 2.05 m |
https://www.realtor.ca/real-estate/29092853/597-sundew-drive-waterloo
Jon Lambert
Broker
83 Erb Street W Unit B
Waterloo, Ontario N2L 6C2

