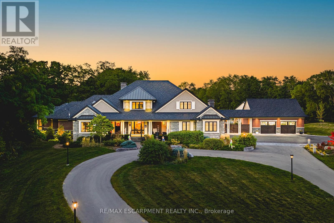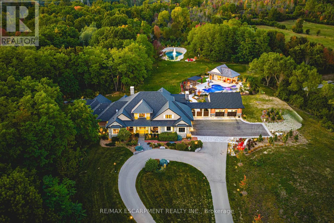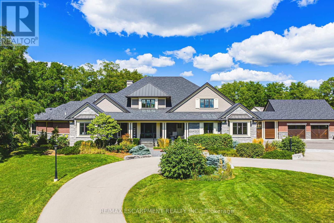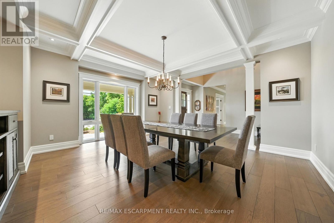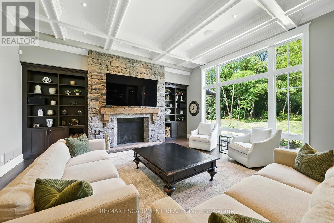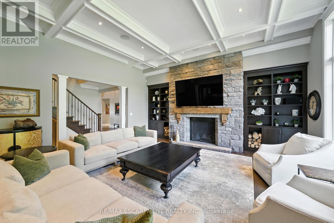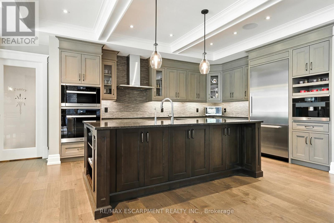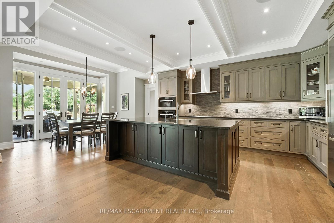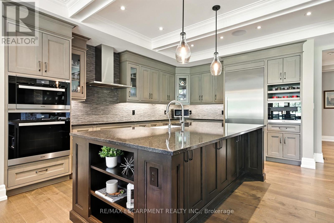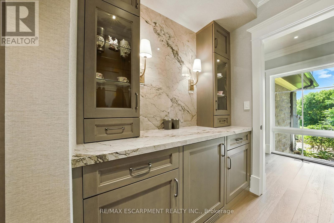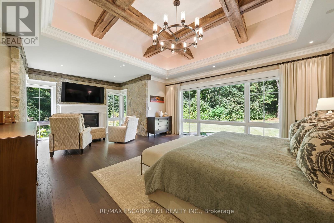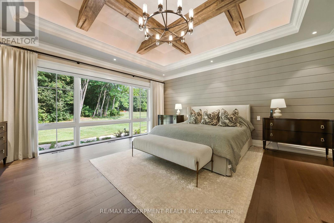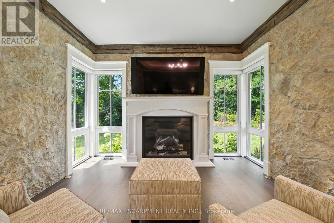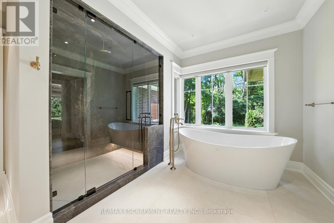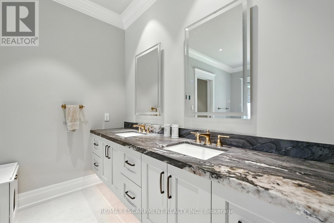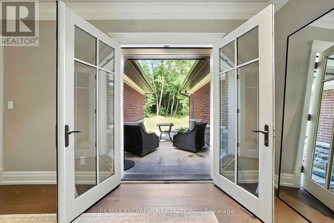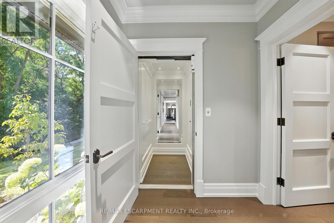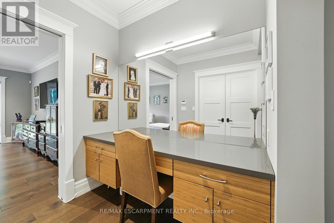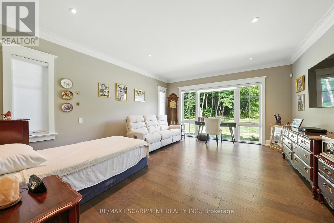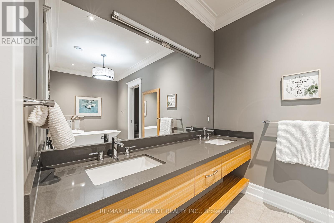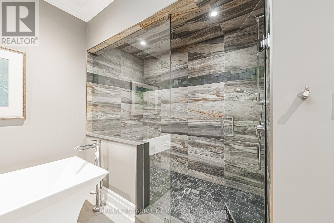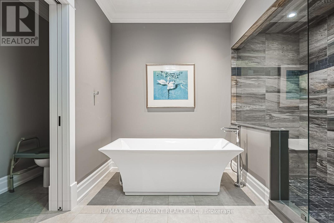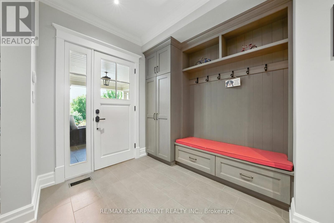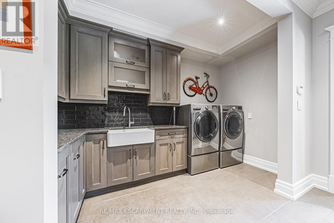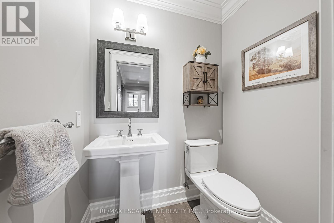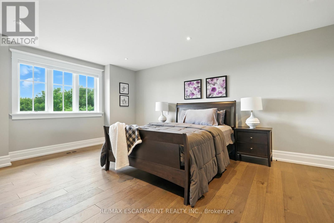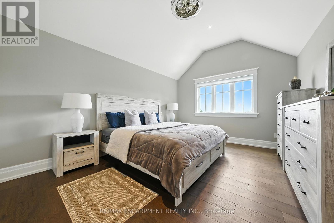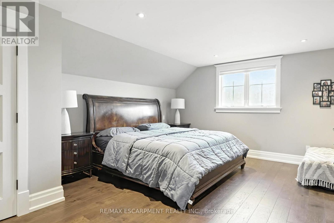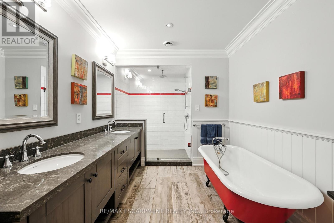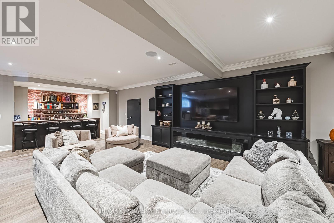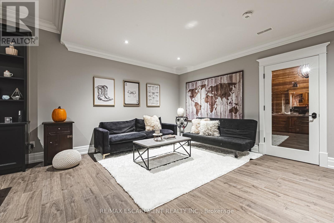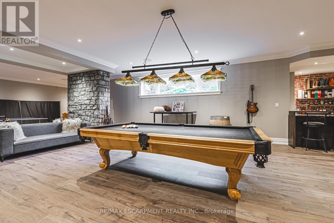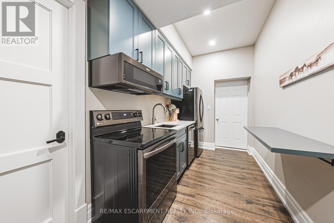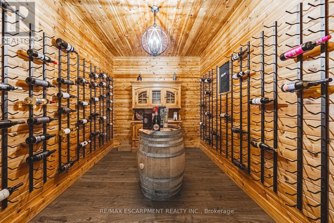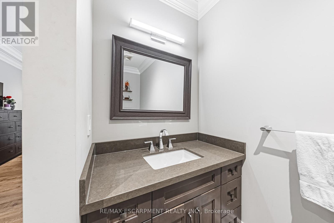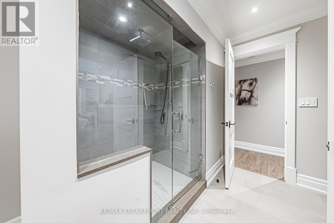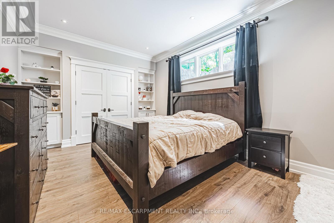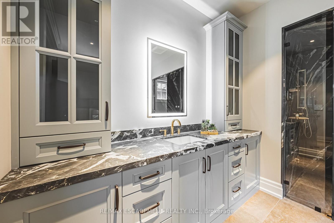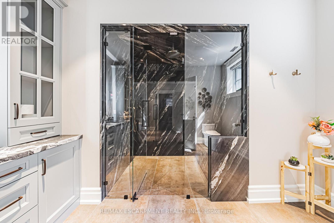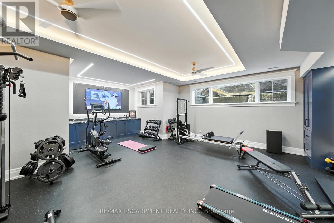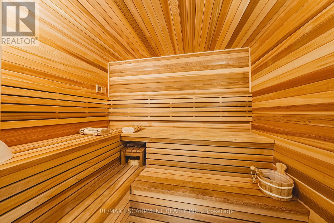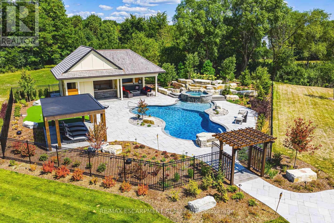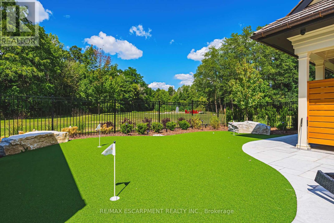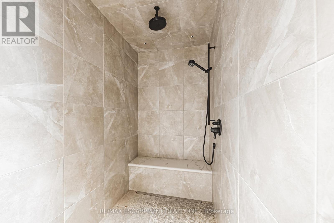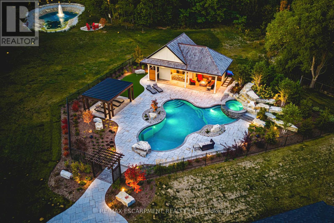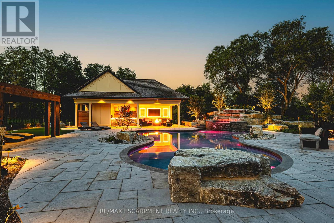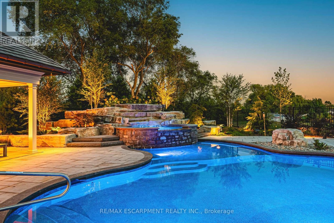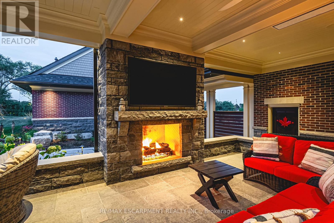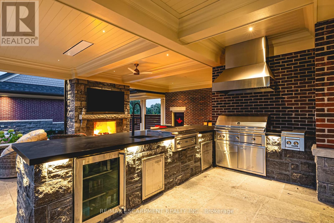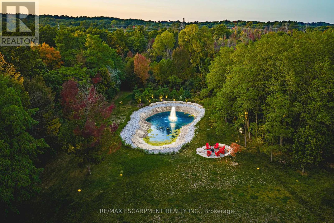597 Old York Road Burlington, Ontario L7P 4Y6
$7,350,000
AMAZING! Custom Bungaloft nestled on a spectacular 12-acre property in Burlington. Featuring 5+1 bedrooms, 6 full bathrooms and 2 half baths with an attached triple car garage AND detached double car garage with storage loft! Boasting over 5,400 square feet PLUS an additional 4,300 square feet in the finished lower level. Resort-style exterior with a pool, hot tub, pond, cabana, outdoor kitchen, full bar, built in BBQ area, golf green, two firepits, a fireplace and 5+ forested acres! The main floor offers DUAL primary bedrooms- each with ensuite baths and large walk-in closets. There is also a main floor office and oversized dining room. The kitchen features a large island, stainless steel appliances and a walk-in pantry. The kitchen is open to the living room- which features 12' ceilings and a stunning wood burning fireplace. There is also an oversized mudroom / laundry room with garage access and two powder rooms. The 2nd level of the home includes 3 large bedrooms and a 5-piece bathroom. The lower level (accessible by stairs OR elevator) features an amazing rec/family room, 6th bedroom, second kitchen, 2 full bathrooms, a wine cellar, gym, sauna, wet bar and plenty of storage! This home was custom built by Glen Oak Homes in 2016 and a main floor addition with full basement was added in 2024. The entire property was fully landscaped in 2023/2024. Interior and exterior 'smart' features throughout, highly efficient and fully private- a true paradise. Luxury Certified (id:60365)
Property Details
| MLS® Number | W12480040 |
| Property Type | Single Family |
| Community Name | Grindstone |
| AmenitiesNearBy | Schools |
| Features | Ravine, Conservation/green Belt, Gazebo, In-law Suite, Sauna |
| ParkingSpaceTotal | 23 |
| PoolType | Inground Pool, Outdoor Pool |
Building
| BathroomTotal | 7 |
| BedroomsAboveGround | 5 |
| BedroomsBelowGround | 1 |
| BedroomsTotal | 6 |
| Amenities | Fireplace(s) |
| Appliances | Barbeque, Garage Door Opener Remote(s), Central Vacuum, Oven - Built-in, Water Purifier, Water Softener |
| BasementType | Full |
| ConstructionStyleAttachment | Detached |
| CoolingType | Central Air Conditioning |
| ExteriorFinish | Stone, Brick |
| FireProtection | Security System |
| FireplacePresent | Yes |
| FireplaceType | Insert |
| FoundationType | Insulated Concrete Forms |
| HalfBathTotal | 2 |
| HeatingFuel | Propane |
| HeatingType | Forced Air |
| StoriesTotal | 2 |
| SizeInterior | 5000 - 100000 Sqft |
| Type | House |
| UtilityWater | Drilled Well, Cistern |
Parking
| Attached Garage | |
| Garage |
Land
| Acreage | Yes |
| LandAmenities | Schools |
| LandscapeFeatures | Landscaped, Lawn Sprinkler |
| Sewer | Septic System |
| SizeIrregular | 319.9 Acre |
| SizeTotalText | 319.9 Acre|10 - 24.99 Acres |
| SurfaceWater | Lake/pond |
| ZoningDescription | Rna1, O3-196, Dna |
Rooms
| Level | Type | Length | Width | Dimensions |
|---|---|---|---|---|
| Second Level | Bedroom | 4.29 m | 6.6 m | 4.29 m x 6.6 m |
| Second Level | Bathroom | Measurements not available | ||
| Second Level | Bedroom | 4.6 m | 3.43 m | 4.6 m x 3.43 m |
| Second Level | Bedroom | 5.54 m | 4.11 m | 5.54 m x 4.11 m |
| Basement | Recreational, Games Room | 15.93 m | 3.78 m | 15.93 m x 3.78 m |
| Basement | Cold Room | 3.61 m | 2.62 m | 3.61 m x 2.62 m |
| Basement | Utility Room | 3.96 m | 3.07 m | 3.96 m x 3.07 m |
| Basement | Exercise Room | 7.19 m | 7.87 m | 7.19 m x 7.87 m |
| Basement | Bathroom | Measurements not available | ||
| Basement | Other | 2.46 m | 1.75 m | 2.46 m x 1.75 m |
| Basement | Bathroom | Measurements not available | ||
| Basement | Bedroom | 5.46 m | 3.63 m | 5.46 m x 3.63 m |
| Basement | Kitchen | 4.37 m | 1.96 m | 4.37 m x 1.96 m |
| Basement | Utility Room | 4.83 m | 3.78 m | 4.83 m x 3.78 m |
| Basement | Other | 2.79 m | 7.11 m | 2.79 m x 7.11 m |
| Main Level | Office | 5.23 m | 3.73 m | 5.23 m x 3.73 m |
| Main Level | Mud Room | 4.93 m | 3.48 m | 4.93 m x 3.48 m |
| Main Level | Bathroom | Measurements not available | ||
| Main Level | Primary Bedroom | 5.26 m | 7.14 m | 5.26 m x 7.14 m |
| Main Level | Bathroom | Measurements not available | ||
| Main Level | Bathroom | Measurements not available | ||
| Main Level | Primary Bedroom | 5.26 m | 4.6 m | 5.26 m x 4.6 m |
| Main Level | Bathroom | Measurements not available | ||
| Main Level | Family Room | 7.65 m | 5.94 m | 7.65 m x 5.94 m |
| Main Level | Dining Room | 5.28 m | 4.98 m | 5.28 m x 4.98 m |
| Main Level | Kitchen | 5.21 m | 5.54 m | 5.21 m x 5.54 m |
| Main Level | Eating Area | 4.83 m | 4.75 m | 4.83 m x 4.75 m |
https://www.realtor.ca/real-estate/29028416/597-old-york-road-burlington-grindstone-grindstone
Greg Kuchma
Broker
502 Brant St #1a
Burlington, Ontario L7R 2G4

