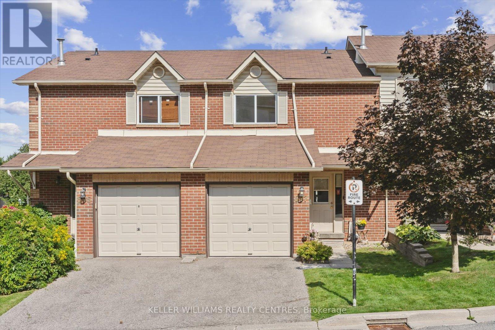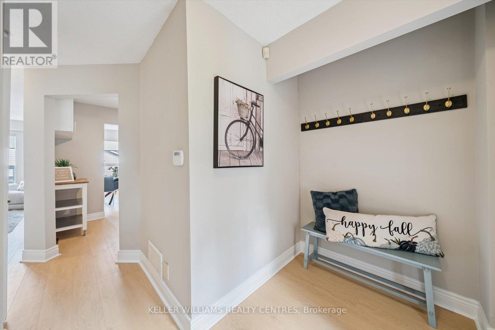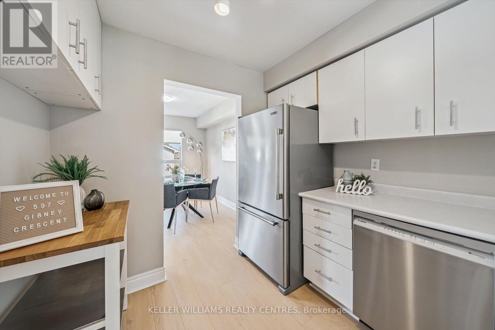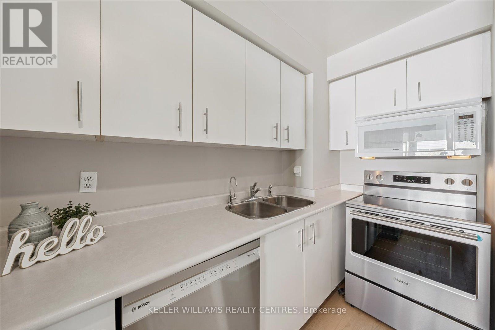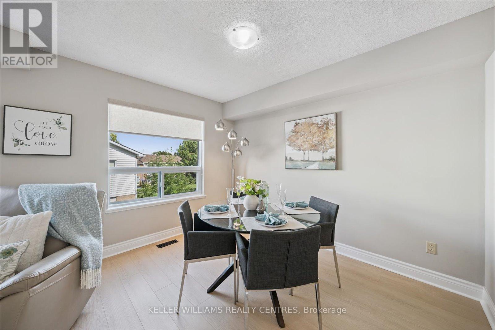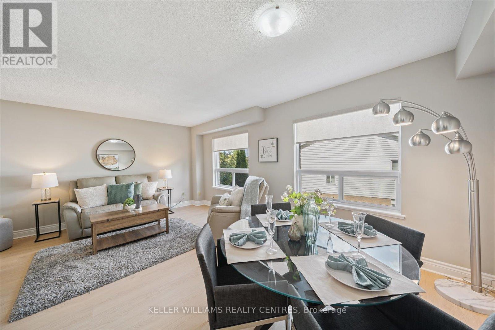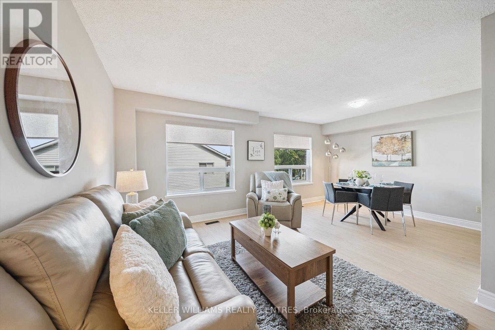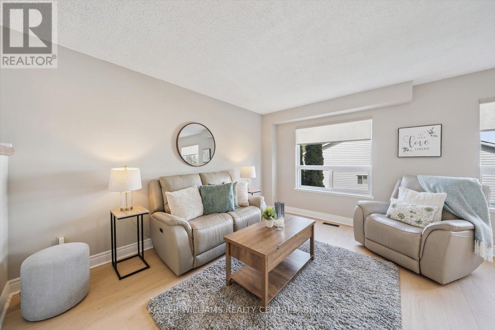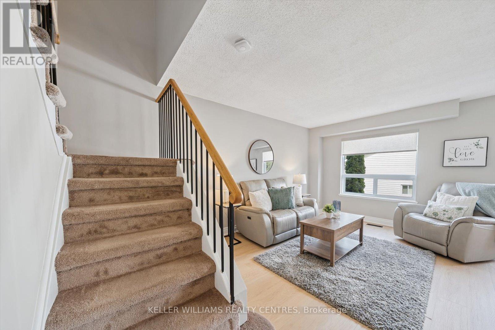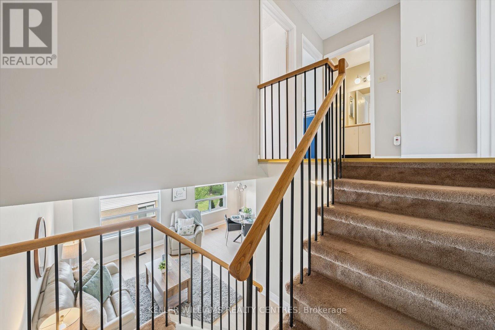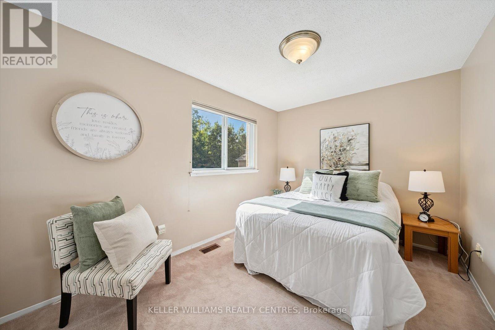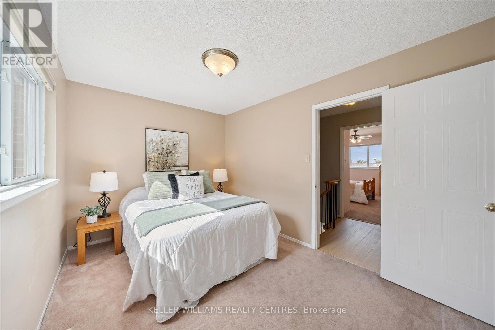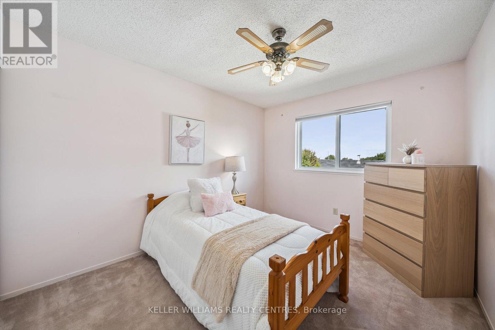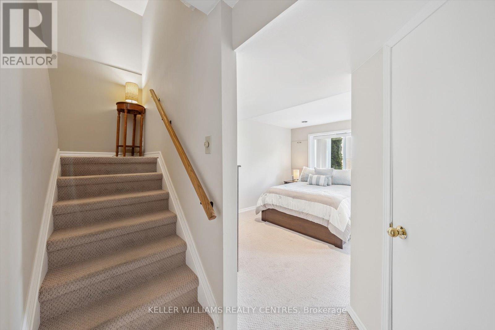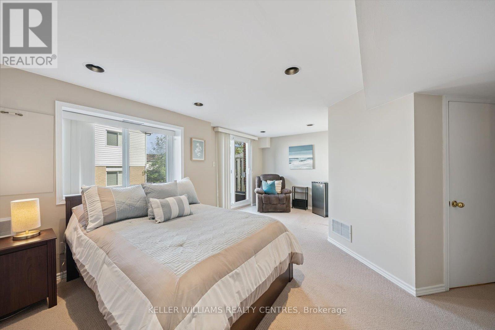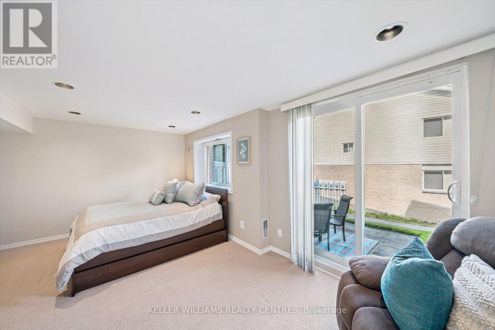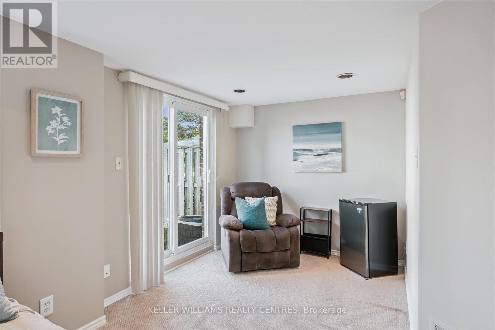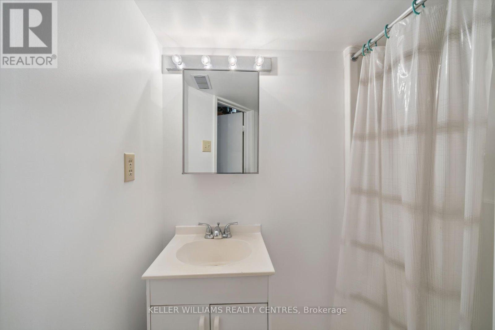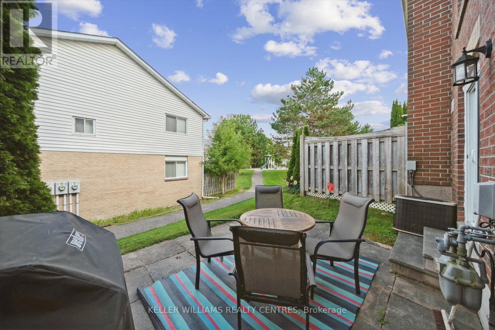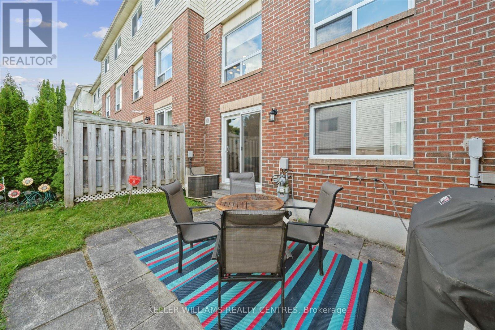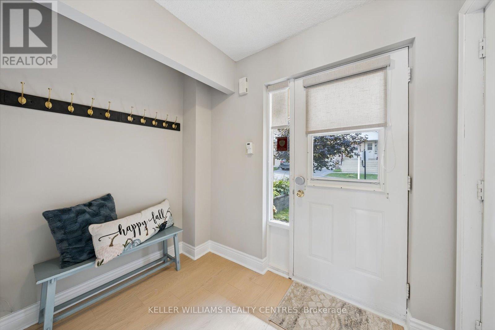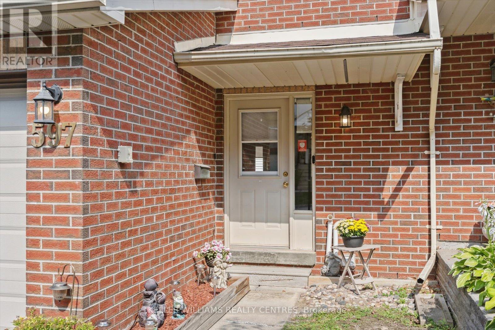597 Gibney Crescent Newmarket, Ontario L3X 1Y3
$695,000Maintenance, Common Area Maintenance, Parking
$297 Monthly
Maintenance, Common Area Maintenance, Parking
$297 MonthlyThe best deal in Newmarket! This beautiful, move-in-ready, 3 bedroom, 2 bathroom townhome rests on a quiet crescent surrounded by soaring trees, unbelievable trails & endless outdoor adventure! Finished walkout basement, open concept living & dining rooms, direct access from private garage & driveway, large windows with endless natural light, private rear yard & much more! Many upgrades throughout, including: $5000 in brand new stainless steel appliances, brand new luxury vinyl plank flooring on main floor, landing, and bathroom, freshly painted throughout, inside garage door, natural gas Weber BBQ with built-in line, open-concept main foyer with cubby, windows, roof, sliding doors, and more! Great sense of community in neighbourhood! Perfect for any family, professional, retiree & outdoor enthusiast. Mins to hwy 400 & 404, Upper Canada Mall, GO Train & Bus, South Lake Hospital. Steps to local schools. *****SEE DESIGNS FOR MAIN FLOOR POWDER ROOM BY VISITING VIRTUAL TOUR/WEBSITE.*****BUYER INCENTIVES AVAILABLE.***** (id:60365)
Property Details
| MLS® Number | N12456077 |
| Property Type | Single Family |
| Community Name | Summerhill Estates |
| AmenitiesNearBy | Hospital, Park, Place Of Worship, Schools |
| CommunityFeatures | Pet Restrictions, Community Centre |
| EquipmentType | Water Heater |
| Features | In Suite Laundry |
| ParkingSpaceTotal | 2 |
| RentalEquipmentType | Water Heater |
| Structure | Playground, Patio(s) |
Building
| BathroomTotal | 2 |
| BedroomsAboveGround | 3 |
| BedroomsBelowGround | 1 |
| BedroomsTotal | 4 |
| Amenities | Visitor Parking |
| Appliances | Water Heater, Freezer, Garage Door Opener, Alarm System, Water Softener |
| BasementDevelopment | Finished |
| BasementFeatures | Walk Out |
| BasementType | N/a (finished) |
| CoolingType | Central Air Conditioning |
| ExteriorFinish | Brick, Aluminum Siding |
| FireProtection | Security System |
| FlooringType | Vinyl, Carpeted |
| FoundationType | Poured Concrete |
| HeatingFuel | Natural Gas |
| HeatingType | Forced Air |
| StoriesTotal | 2 |
| SizeInterior | 1000 - 1199 Sqft |
| Type | Row / Townhouse |
Parking
| Attached Garage | |
| Garage |
Land
| Acreage | No |
| LandAmenities | Hospital, Park, Place Of Worship, Schools |
| LandscapeFeatures | Landscaped |
| ZoningDescription | Residential |
Rooms
| Level | Type | Length | Width | Dimensions |
|---|---|---|---|---|
| Second Level | Primary Bedroom | 3.85 m | 2.61 m | 3.85 m x 2.61 m |
| Second Level | Bedroom 2 | 3.52 m | 2.47 m | 3.52 m x 2.47 m |
| Third Level | Bedroom 3 | 3.57 m | 2.8 m | 3.57 m x 2.8 m |
| Lower Level | Family Room | 5.25 m | 3.74 m | 5.25 m x 3.74 m |
| Main Level | Living Room | 5.54 m | 4.03 m | 5.54 m x 4.03 m |
| Main Level | Dining Room | 3.19 m | 4.03 m | 3.19 m x 4.03 m |
| Main Level | Kitchen | 2.4 m | 3.41 m | 2.4 m x 3.41 m |
Jon Brock
Broker
117 Wellington St E
Aurora, Ontario L4G 1H9

